City Directories and History: 1917 – A. Friedheim and Brothers, 1925 – Allen and Allen Tailors at the Dept. Store, 1946 – Arnold Friedheim and Brothers, 1963 – Friedheim’s Department Store
Also see Lot #2 – North
Architect, Hugh Edward White (1869 – 1939), born in Fort Mill, S.C. he attended Fort Mill Academy and later graduated from Clemson College in 1898. He started his practice in about 1894 prior to completing his formal education. His first plan was for the Friedheim Department Store of Rock Hill. According to a Rock Hill Research Paper #10 by Ms. Bessie L. Garrison – 1952, “White traveled with Julius and Sidney Freidheim to visit large store in New Orleans, Washington, Richmond, Baltimore, Philadelphia, and Chicago. The rotunda and balcony of the Freidheim store was designed after Wanamaker’s Store in Philadelphia and the facade from Maison Blanche in New Orleans. The stone on the facade came from a quarry in Winnsboro, S.C. ” Remained in Rock Hill until about 1903 and later returned to work. In the 1890’s he worked in an architectural firm in Atlanta. Between 1903-1918 he was a field supervisor of the Supt. Architect Dept. of the Treasury. For about three years 1918-21, he was employed with Charles Coker Wilson in Columbia or Gastonia, N.C.
*** See this page one of the earliest documents related to the A. Friedheim Company of Rock Hill.
In 1921, he opened the firm of White, Streeter and Chamberland in Gastonia, N.C. In 1927 the firm closed. Until his death in 1939, he continued practicing on his own in Gastonia.
Click on the More Information > link found below the picture column for additional data or pictures.
Rock Hill Herald, February 18, 1899
The Friedheim Building – A. Friedheim and Bros. are now in their magnificent new building. Erection was begun in mid-June under the supervision of Hugh E. White, architect, and was completed about a month ago. The front is of Washington pressed brick with three heavy columns 18 feet high built of granite blocks of 2 feet by 3 feet. The interior is finished in yellow pine. The vestibule has a Georgia marble floor. The display windows are lighted at night by electric arc lamps. A skylight provides excellent light in the interior. The ceiling over the first floor is decorated steel, painted in white, pink, and gold by English artist H. A. Browne. This ceiling has 60 squares of 100 square feet each. The mammoth Morse & Williams elevator runs from the basement to the top floor and is 7 feet by 12 feet.
The ground floor has dry goods and notions, a shoe department, and gentlemen’s goods. The rear of the floor has groceries and hardware. The next floor has gentlemen’s clothing, trunks, hats, and carpets. In the rear is a reception room for ladies. The top floor has carriages, buggies, harnesses, and furniture.
The building is heated by two hot air furnaces in the basement. The building is lighted by over 200 incandescent 16-candle electric lights. The total square footage is 34,600. Construction required 120,000 feet of rough lumber, five carloads of dressed lumber, 24,000 pressed brick, 600,000 rough brick, five carloads of stone, and 700 square feet of plate glass.
The building was erected almost entirely by home mechanics, the only non-resident being a painter from Columbia. Esley Long was the foreman of the woodworking force. Howard Agurs was the boss of the brick layers. The roofing was provided by Mr. J. W. Westerlund. The skylights and steel ceiling were supplied by S. T. Frew. The counters and clothes tables were made by W. R. Henry of Rock Hill.
Stay Connected
Explore history, houses, and stories across S.C. Your membership provides you with updates on regional topics, information on historic research, preservation, and monthly feature articles. But remember R&R wants to hear from you and assist in preserving your own family genealogy and memorabilia.
Visit the Southern Queries – Forum to receive assistance in answering questions, discuss genealogy, and enjoy exploring preservation topics with other members. Also listed are several history and genealogical researchers for hire.
User comments welcome — post at the bottom of this page.
Please enjoy this structure and all those listed in Roots and Recall. But remember each is private property. So view them from a distance or from a public area such as the sidewalk or public road.
Do you have information to share and preserve? Family, school, church, or other older photos and stories are welcome. Send them digitally through the “Share Your Story” link, so they too might be posted on Roots and Recall.
Thanks!
User comments always welcome - please post at the bottom of this page.
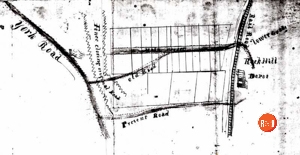
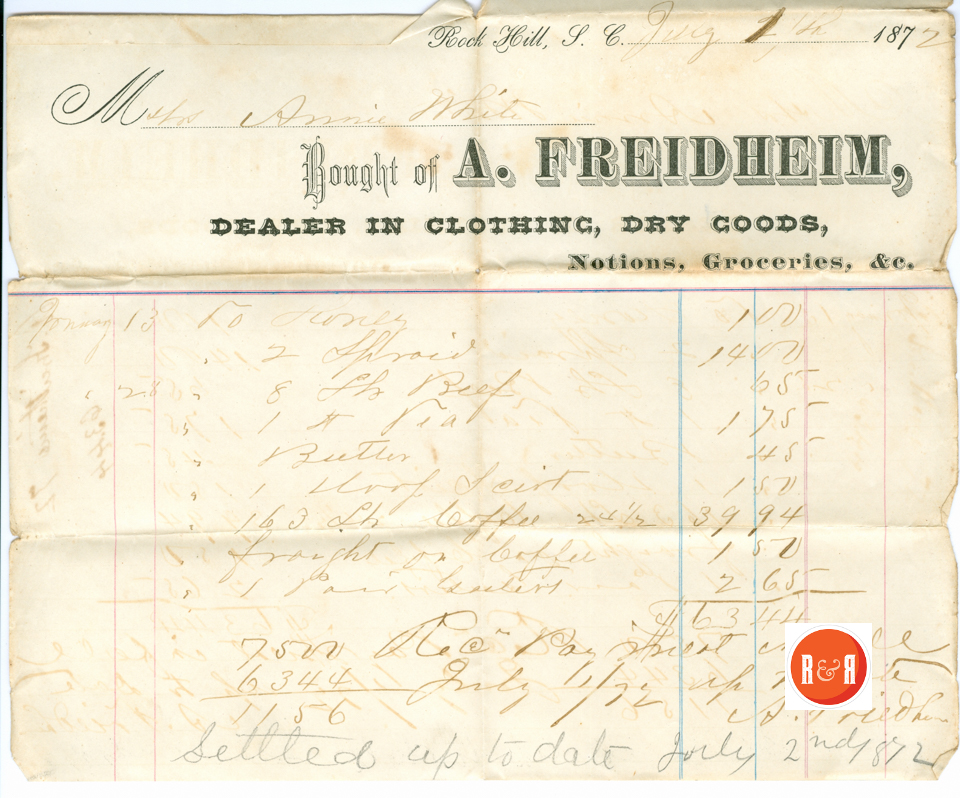
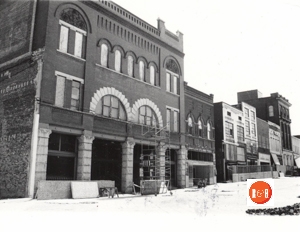
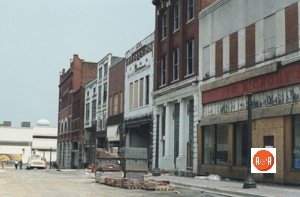
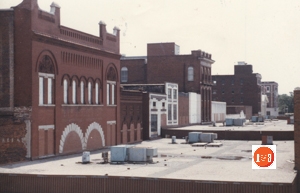
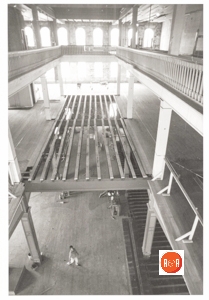
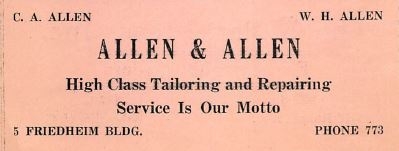



Share Your Comments & Feedback: