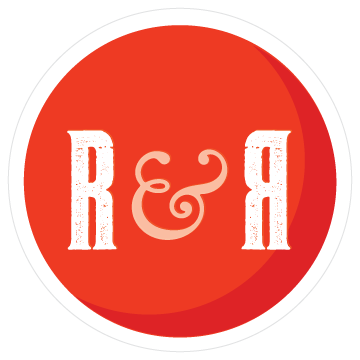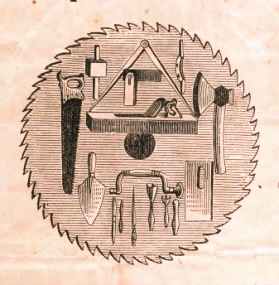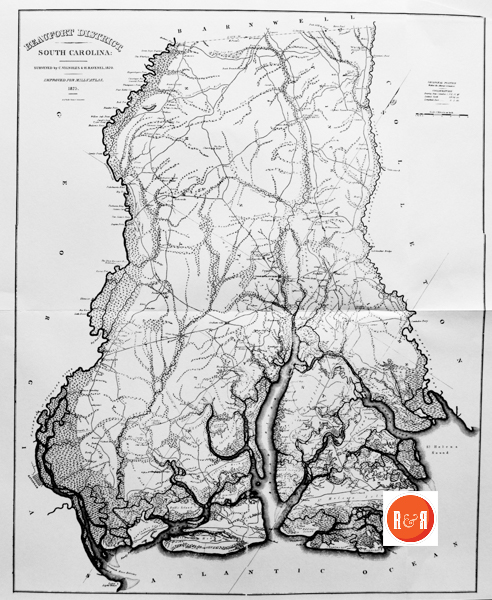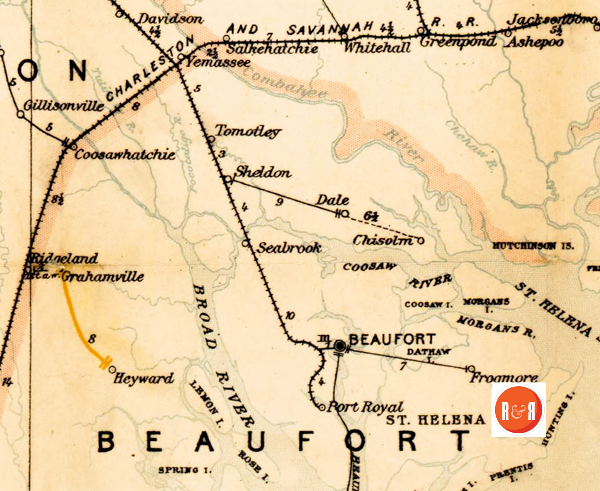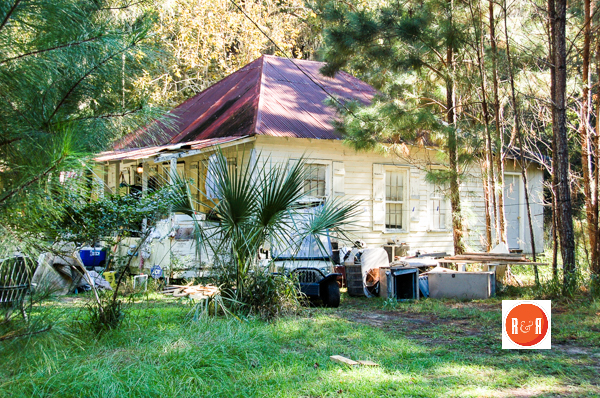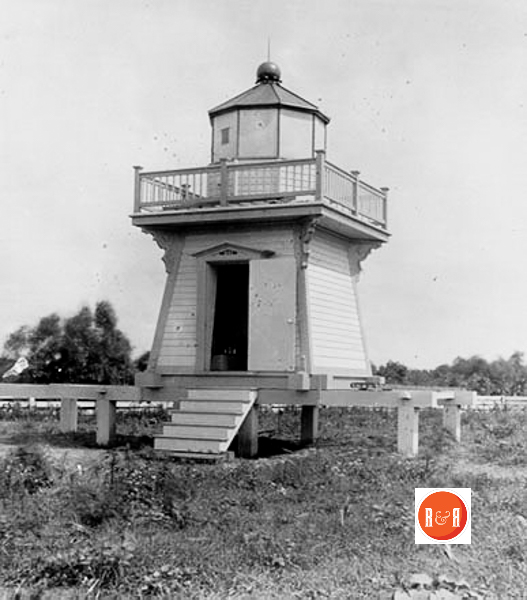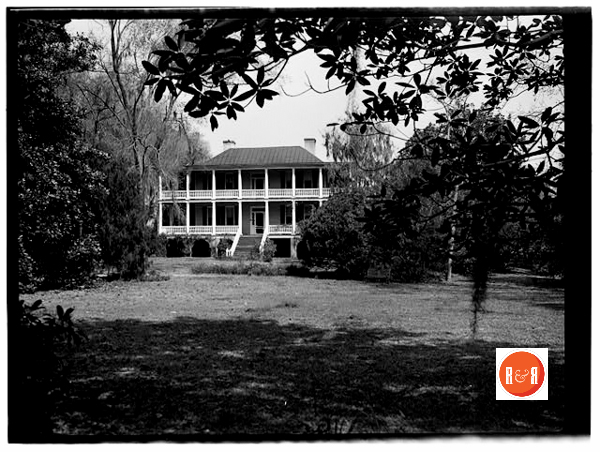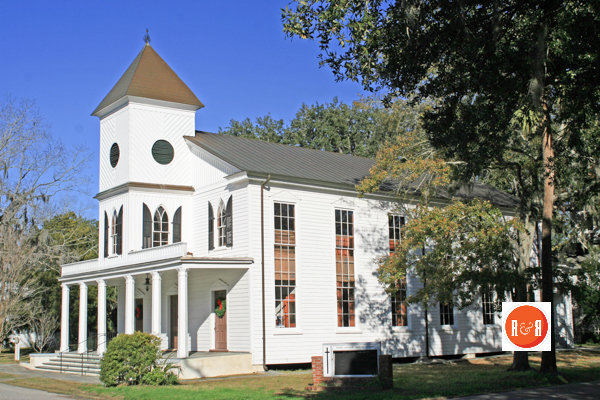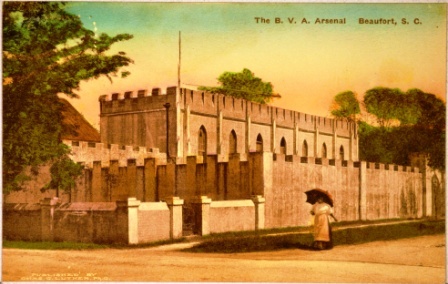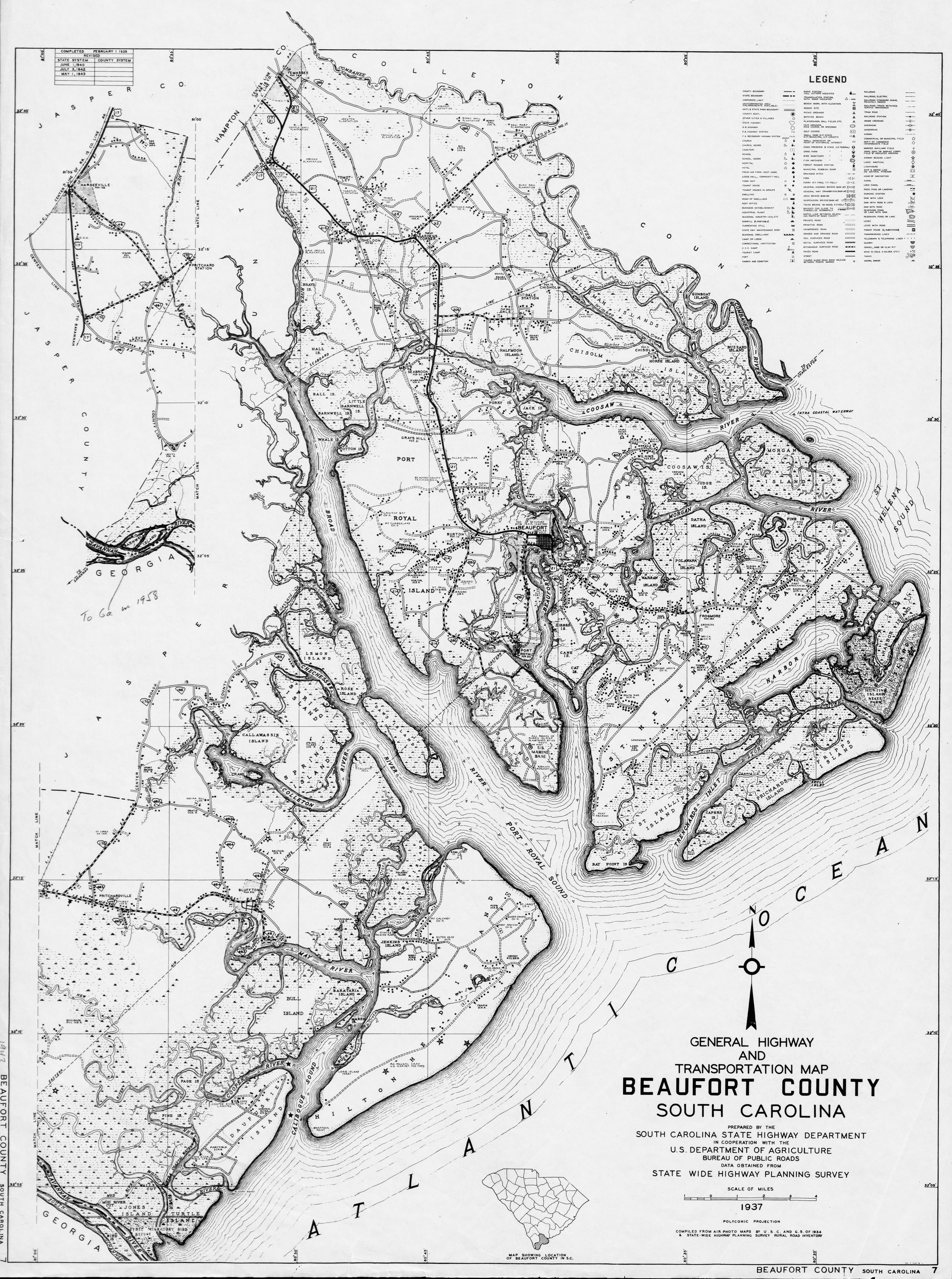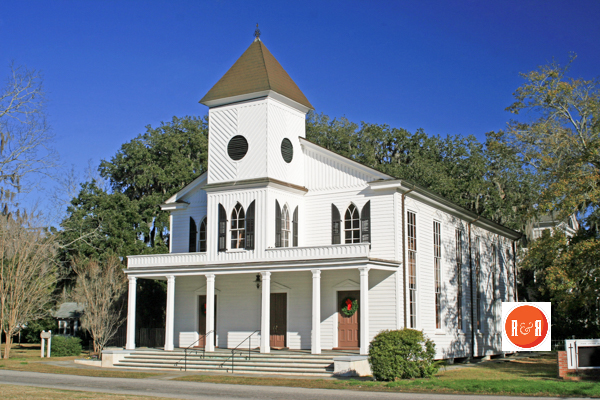
First African Baptist Church – Image courtesy of the Segars Collection One of thousands of historic addresses – sites across lowcountry S.C., to explore and enjoy on the pages of Roots and Recall!
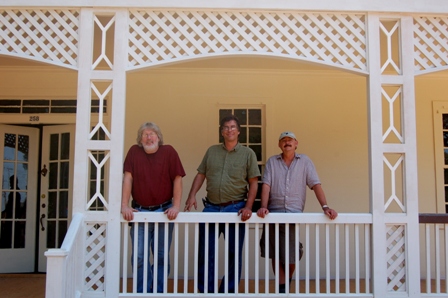
Preservationist, (L-R) R&R’s Co-founder – J.I. Robinson, Mike Bedenbaugh – Preservation SC, and author Jim Kibler.
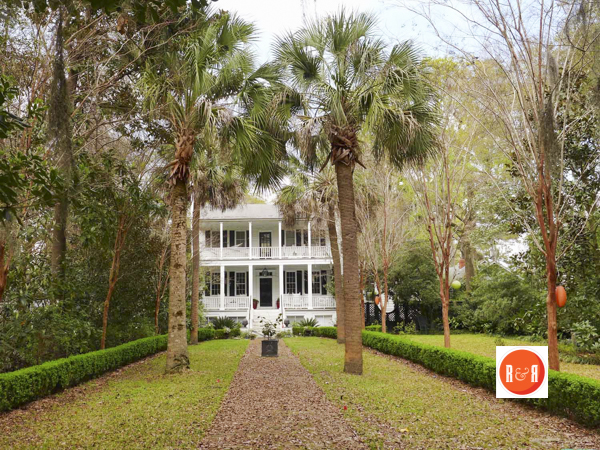
Photo contributed to R&R by Gazie Nagle @ www.fineartbygazie.com
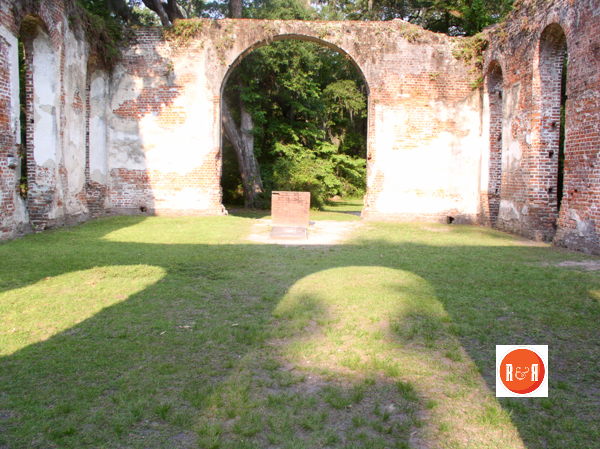
In 1747, Elizabeth Bellinger, widow of the second Landgrave Edmund Bellinger, gave fifty acres of the Tomotley Barony for the purpose of erecting the Anglican parish church. It was located right next to William Bull’s Sheldon Plantation settlement. Trustees for building the church were William Bull, Stephen Bull, Robert Troup, John Green, and James DeVeaux. In 1751, the cornerstone of the Prince William Parish Church was laid, and the structure began largely at the expense of the Bull family. In 1752, the Commons House of Assembly allocated six hundred pounds currency towards the construction of the church, and by 1757 the church interior was completed and the first services were conducted. “The man most responsible for building the Prince William Parish Church was William Bull I, who did not live to see it completed. He was buried in the place of highest honor—inside the church before the altar. Prince William Parish
Church was a grand edifice symbolic of the wealth that was being produced from the rivers and swamps which surrounded it. When it was completed, contemporary observers called the Prince William Parish Church the finest country church in America.
The Greek Revival style developed around 1820 and continued for decades. American interest in the culture of ancient Greece grew from sympathy for the Greek War of Independence (1821-1830) and emerging archaeological finds showing Greece as the earliest democracy. Also, Roman inspired architecture was associated with England, and after the War of 1812, there was a strong desire to shake off English influence and define a new national style. The Greek Revival style has much in common with the Roman Classical Revival style in its reliance on the temple form, front pediment, and classical order columns. There is considerable variation in the public and private buildings designed in this style. Some buildings appear to be Greek temple replicas and others simply use the temple shape and form with distinctive details. There are many more surviving examples of the Greek Revival style than the Roman Classical Revival style, because the later Greek Revival style was far more popular and wide spread. Courtesy of the Penn. Arch. Field Guide – Website
Indeed, recent scholarship has revealed that Prince William Parish Church was the first temple-form neoclassical building in America, and as such, it was the prototype of the Greek Revival architecture so characteristic of the antebellum south. The church was built from, or adapted from, the work of English architect James Gibb’s unused plans for St. Mary-le-Strand Church in London. The plans were probably brought to South Carolina by William Bull II, who had many mutual acquaintances with the architect during the years of Bull’s education in Europe.”
(Information from: A History of Beaufort County, Vol. I, Rowland, Moore and G.C. Rogers, Jr. – Un. of S.C. Press, 1996)
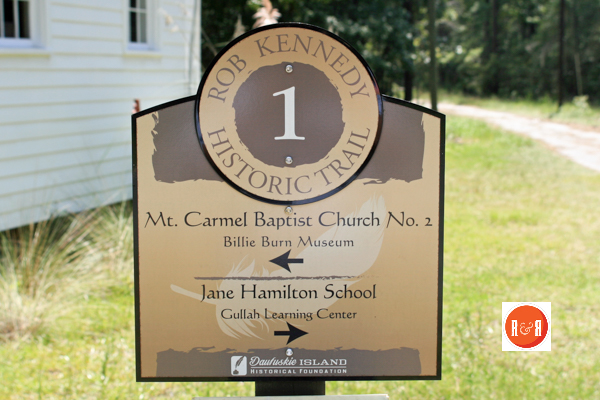
Image courtesy of photographer Bill Segars – 2013
The Greek Revival style developed around 1820 and continued for decades. American interest in the culture of ancient Greece grew from sympathy for the Greek War of Independence (1821-1830) and emerging archaeological finds showing Greece as the earliest democracy. Also, Roman inspired architecture was associated with England, and after the War of 1812, there was a strong desire to shake off English influence and define a new national style. The Greek Revival style has much in common with the Roman Classical Revival style in its reliance on the temple form, front pediment, and classical order columns. There is considerable variation in the public and private buildings designed in this style. Some buildings appear to be Greek temple replicas and others simply use the temple shape and form with distinctive details. There are many more surviving examples of the Greek Revival style than the Roman Classical Revival style, because the later Greek Revival style was far more popular and wide spread. Courtesy of the Penn. Arch. Field Guide – Website
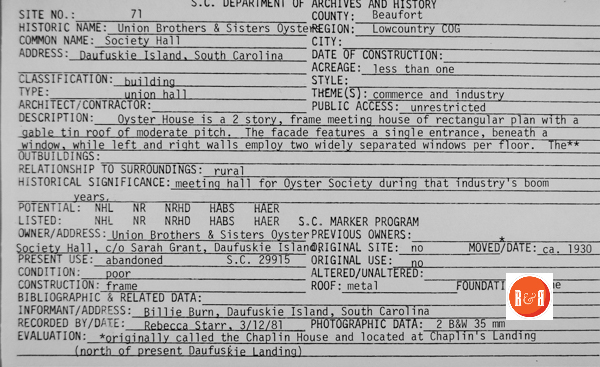
Courtesy of the S.C. Dept. of Archives and History
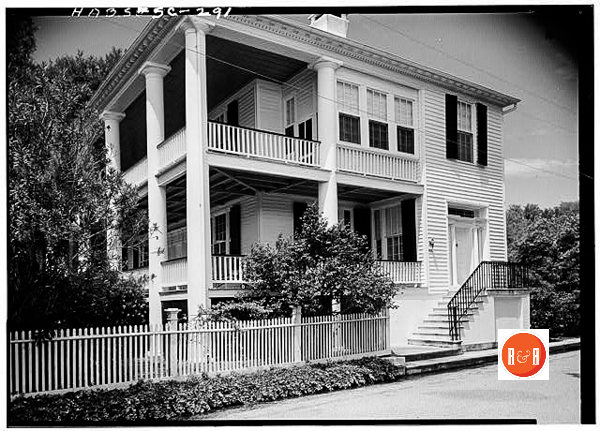
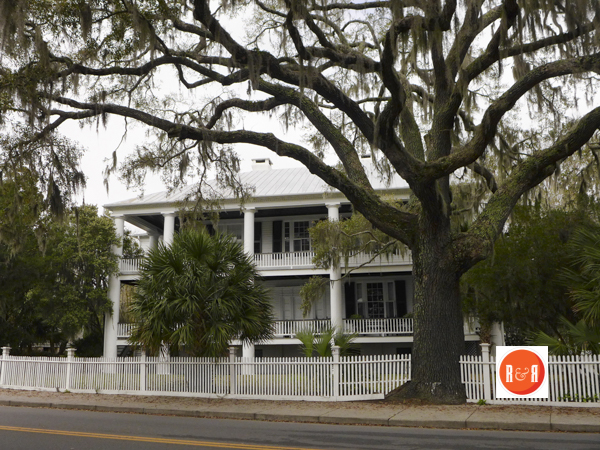
Photo contributed to R&R by Gazie Nagle @ www.fineartbygazie.com
Images(s) and information from: The Library of Congress – HABS Photo Collection
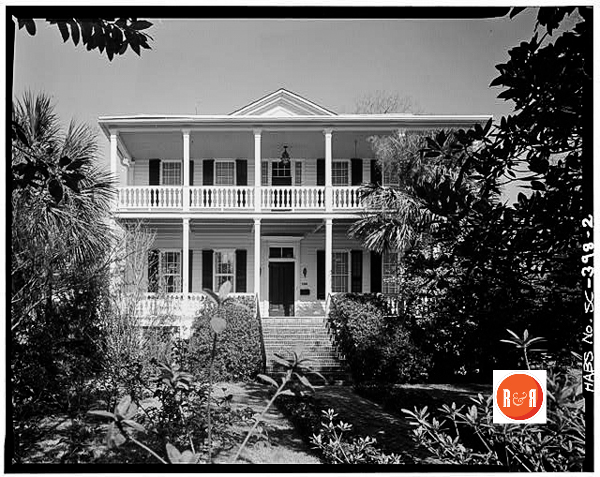
Images(s) and information from: The Library of Congress – HABS Photo Collection
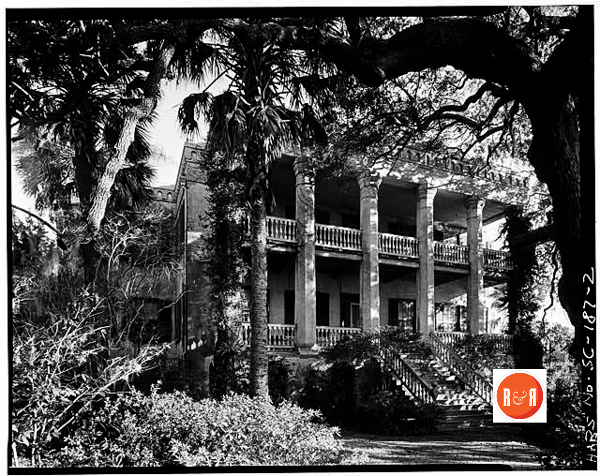
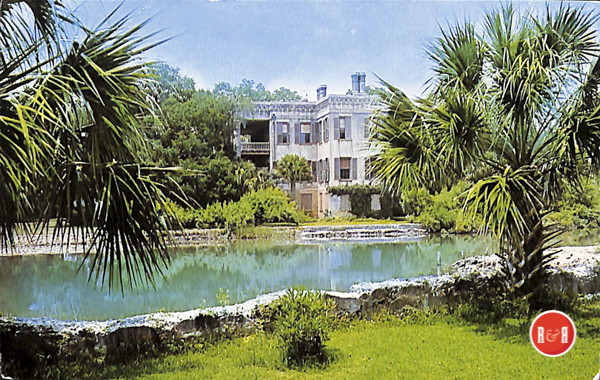
Mid 20th century post card of the home. Courtesy of the AFLLC Collection – 2017
Image courtesy of the SC Dept. of Archives and History. Ned Brown, photographer.
The Greek Revival style developed around 1820 and continued for decades. American interest in the culture of ancient Greece grew from sympathy for the Greek War of Independence (1821-1830) and emerging archaeological finds showing Greece as the earliest democracy. Also, Roman inspired architecture was associated with England, and after the War of 1812, there was a strong desire to shake off English influence and define a new national style. The Greek Revival style has much in common with the Roman Classical Revival style in its reliance on the temple form, front pediment, and classical order columns. There is considerable variation in the public and private buildings designed in this style. Some buildings appear to be Greek temple replicas and others simply use the temple shape and form with distinctive details. There are many more surviving examples of the Greek Revival style than the Roman Classical Revival style, because the later Greek Revival style was far more popular and wide spread. Courtesy of the Penn. Arch. Field Guide – Website
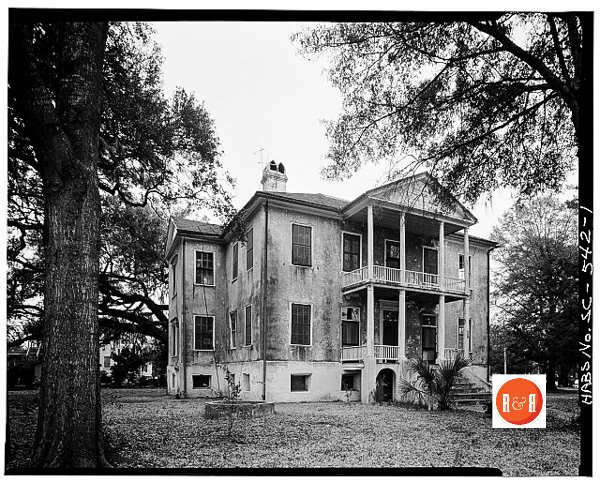
Images(s) and information from: The Library of Congress – HABS Photo Collection

