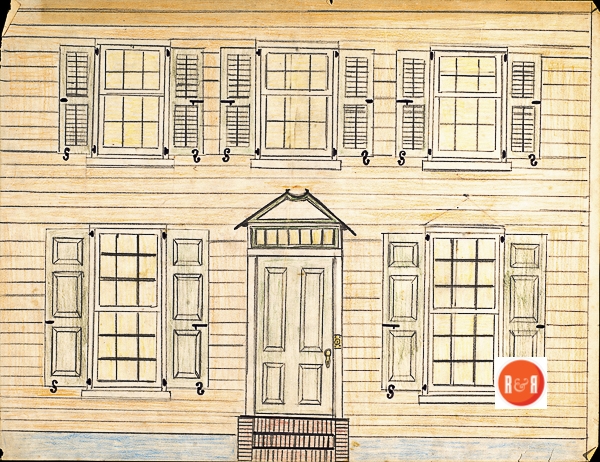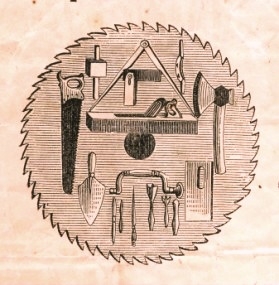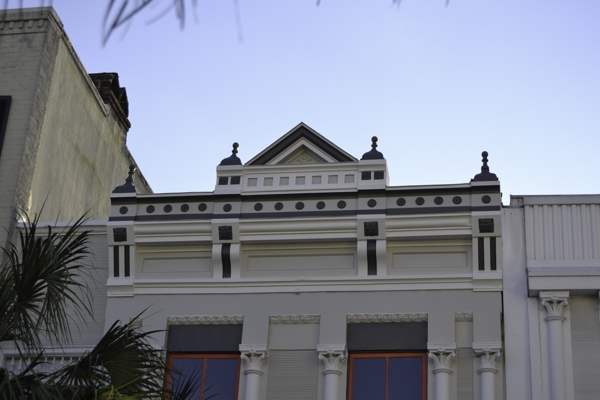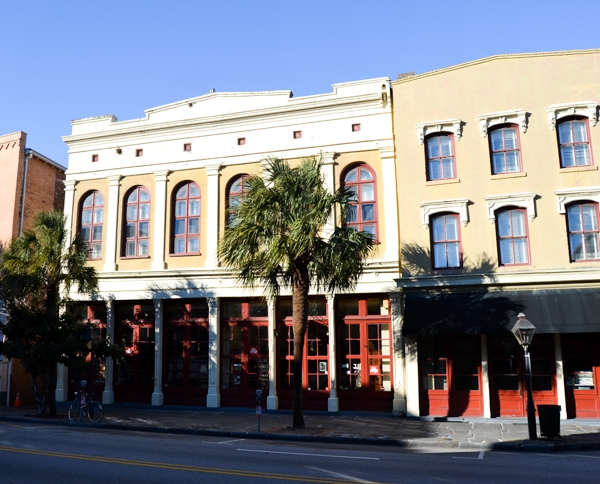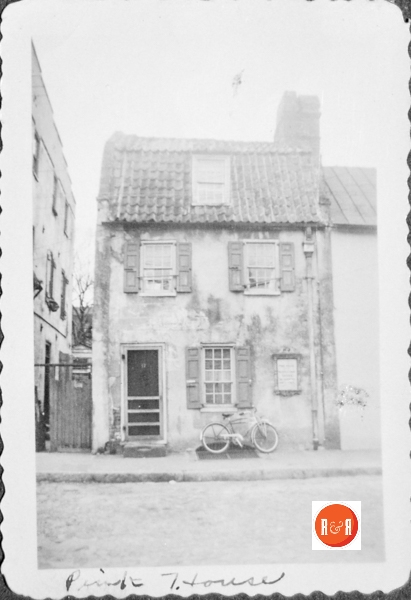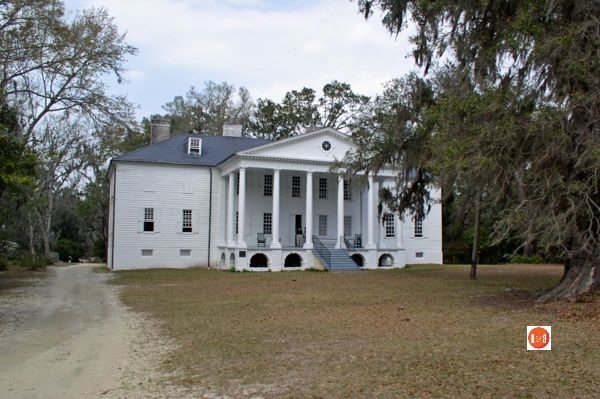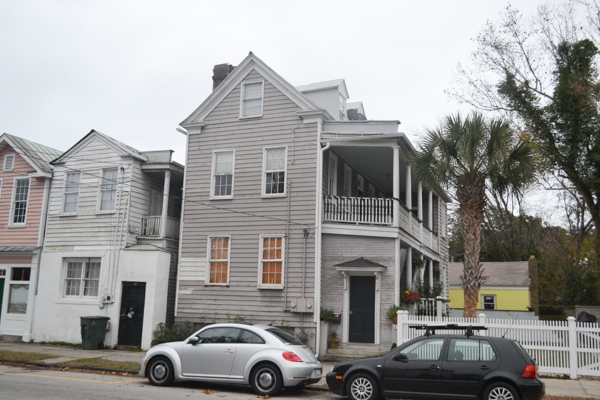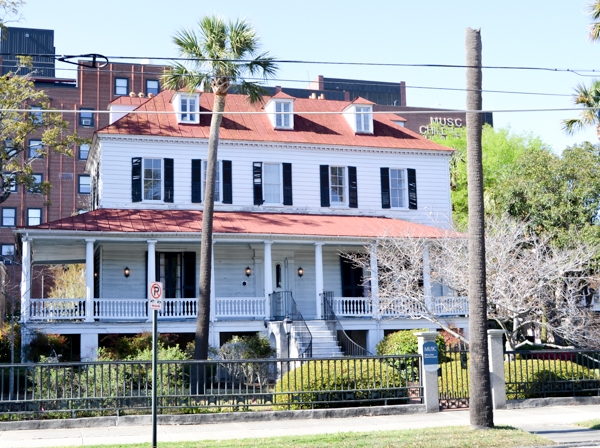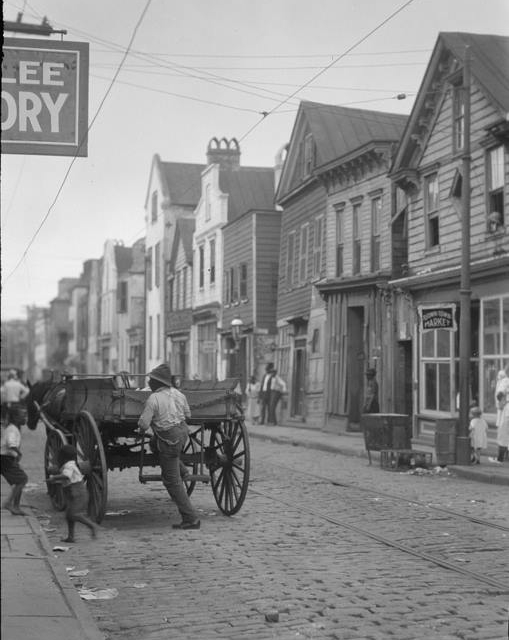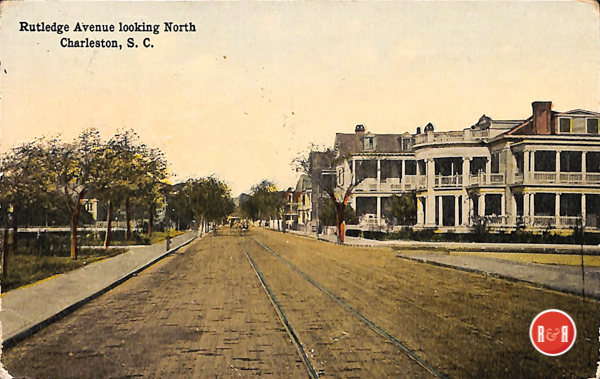
Early postcard view of Rutledge Ave., looking north. Courtesy of the AFLLC Collection – 2017. Just one of hundreds of historic addresses – sites in Charleston County to explore and enjoy on the pages of Roots and Recall!
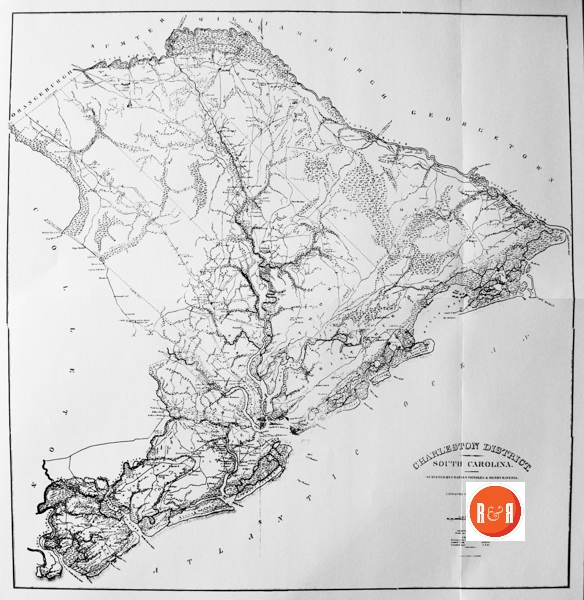
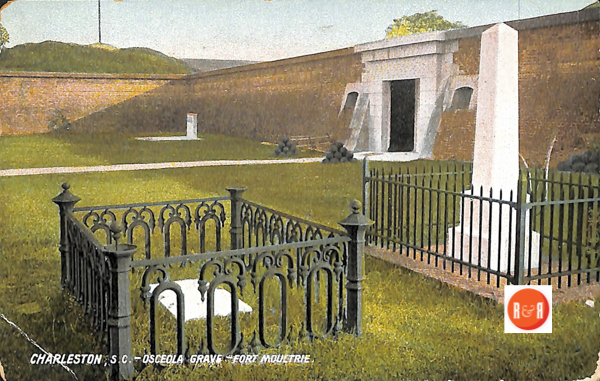
Courtesy of the Fredrick Tucker Collection – 2017
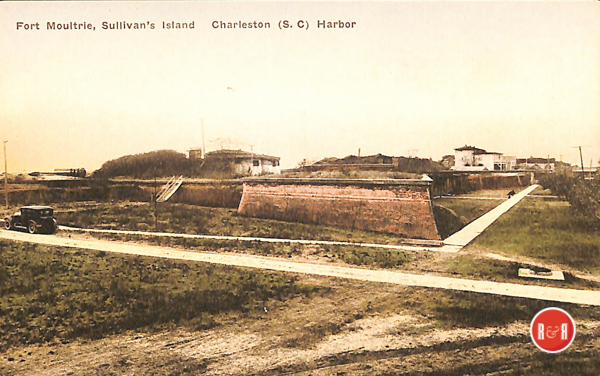
Early postcard view of Fort Moultrie. Courtesy of the AFLLC Collection – 2017
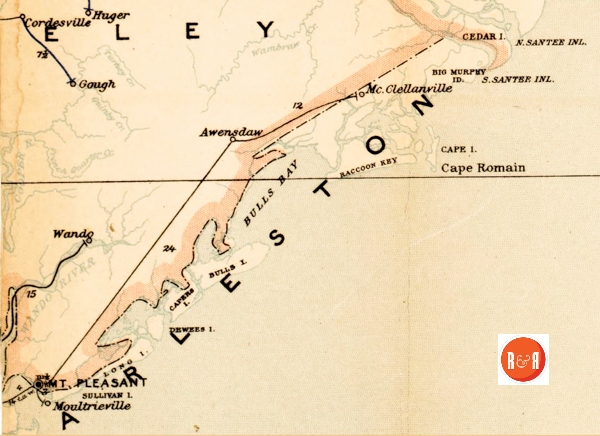
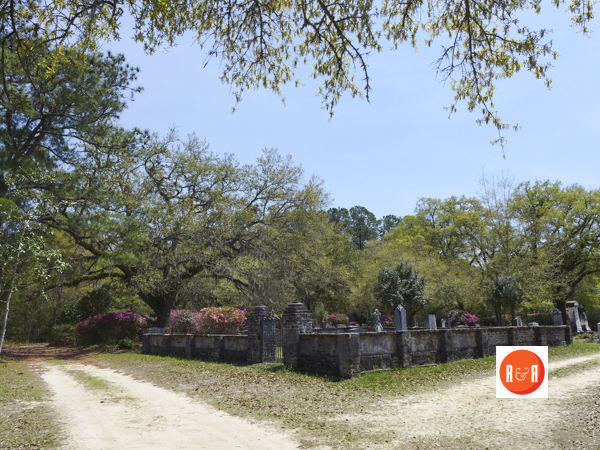
Old McClellanville Cemetery. Photo contributed to R&R by Gazie Nagle @ www.fineartbygazie.com
Charleston County – North
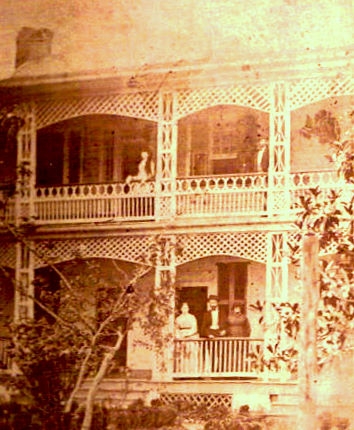
Mrs. Ann H. White of Rock Hill, S.C., and her family on their front porch home. The White family as well as thousands of planters from the S.C. upcountry frequented Charleston.
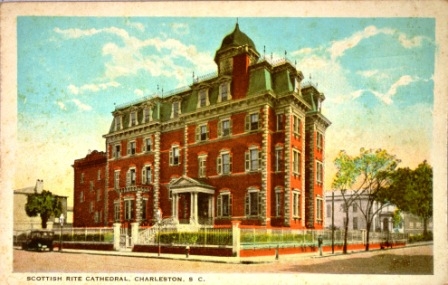
Courtesy of the Wingard Postcard Collection – 2013
Second Empire Style was first seen in America in the 1850s and flourished after the Civil War. It was so commonly employed in that era that it was sometimes referred to as the “General Grant style.” – The Second Empire style had its beginnings in France, where it was the chosen style during the reign of Napoleon III (1852-70), France’s Second Empire, hence its name. Well-attended exhibitions in Paris in 1855 and 1867 helped to spread Second Empire style to England and then the United States. – Other commonly seen details are a bracketed cornice beneath the mansard roof, round arched windows, decorative dormer windows, an iron crest at the roofline, and columned porches or porticoes. Courtesy of the Penn Arch. Guide – Website
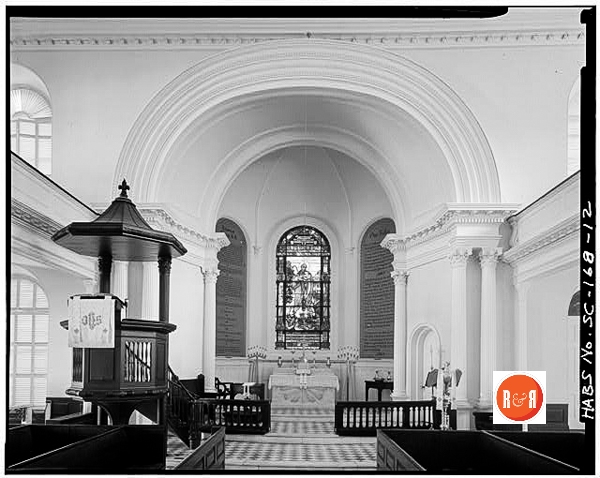
Images(s) and information from: The Library of Congress – HABS Photo Collection
Federal style 1770 – 1820, became popular throughout the colonies after the American Revolution and was dominant until about 1820, when it was supplanted by the Greek or Classical Revival Style. The easiest way to identify a Federal style building from a Georgian one is to look for the elliptical fan light over the front door or the Palladian windows…. The Federal style has many of the same elements of the Georgian style – symmetry, classical details and a side gabled roof – yet it is different in its ornamentation and sophistication. Federal details are more delicate, slender and finely drawn… Courtesy of the Penn Arch. Field Guide – Website
Italian Revival style was very prevalent within its period of popularity, more so than the Gothic Revival Style. It was especially dominant in the period from 1855 – 1880. Since it was easily adapted to numerous building forms, it became a popular style for urban and rural residences. The Italianate style is especially identified as the common architectural theme of mid-to late-19th century commercial buildings that lined the main street of many American cities and towns. Italianate buildings display the cornice under widely overhanging eaves, while contiguous Italianate rowhouses or commercial buildings have a bracketed cornice on the front façade. Other markers of the Italianate style are tall, narrow windows, some with elaborate hoods. Most Italianate buildings have columned porticoes or porches, sometimes extending across the full width of the front façade. Courtesy of the Penn Arch. Field Guide – Website
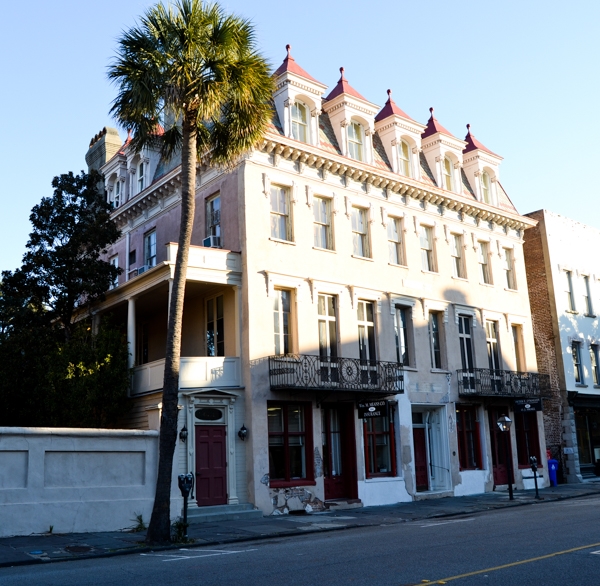
Yorkville Enquirer, January 6, 1864: 10,000 women & children in Charleston needed help
Mr. Robson ran an advertisement in this issue of the YE for support for 10,000 women and children in Charleston who are needy. The editor described the situation in an editorial entitled “The Charleston Sufferers.” He noted the women were not idle but worked in the Arsenal, Commissary and Quartermaster departments as well as other vocations trying to support the cause as they tried to earn money for their families. High prices and scarcity preclude their success. Robson’s mission was to secure support from outside Charleston and any support given would go through a committee set up in Charleston to investigate the need of those who were recipients. Robson had the power to impress but stated he did not have to exercise that power. Robson paid government rates for goods.
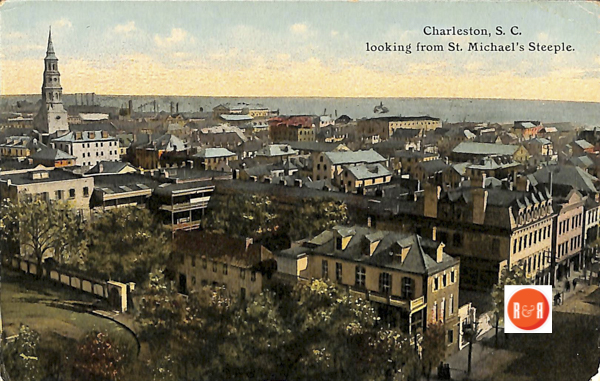
The early 20th century postcard states this image was taken from St. Michael’s, however the church is in the next block. This view is of the Confederate Widows and Orphans Home. Courtesy of the Fredrick Tucker Collection – 2017
Image taken in 2015 by R&R
Second Empire Style was first seen in America in the 1850s and flourished after the Civil War. It was so commonly employed in that era that it was sometimes referred to as the “General Grant style.” – The Second Empire style had its beginnings in France, where it was the chosen style during the reign of Napoleon III (1852-70), France’s Second Empire, hence its name. Well-attended exhibitions in Paris in 1855 and 1867 helped to spread Second Empire style to England and then the United States. – Other commonly seen details are a bracketed cornice beneath the mansard roof, round arched windows, decorative dormer windows, an iron crest at the roofline, and columned porches or porticoes. Courtesy of the Penn Arch. Guide – Website
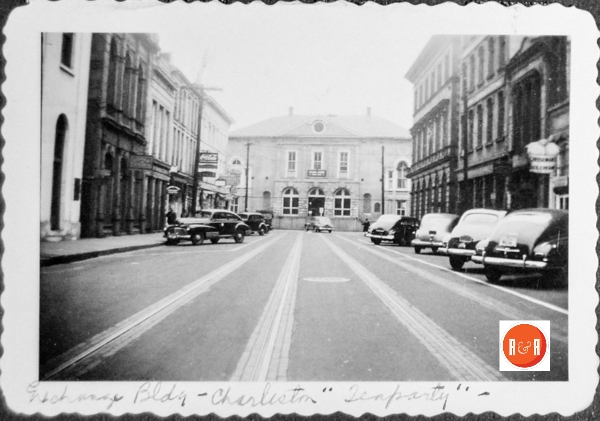
Note the bank building, right, across the street from the Exchange Building, ca. 1940s. Courtesy of the Coleman – Meek Collection – 2016
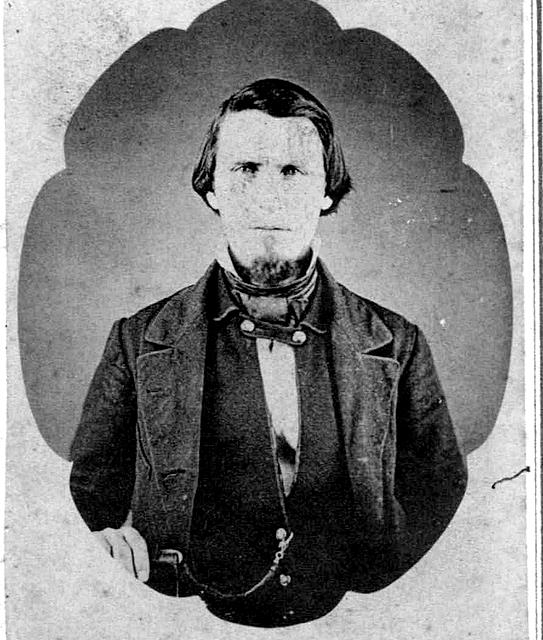
David Roddey was a successful merchant in Rock Hill, S.C. who conducted regular business in Charleston.
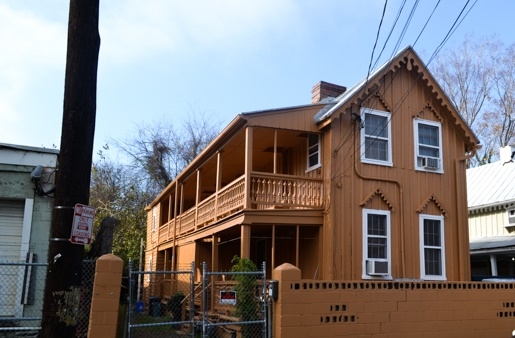
Image taken in 2014 by R&R
Gothic Revival 1830 – 1860s, style in America was advanced by architects Alexander Jackson Davis and especially Andrew Jackson Downing, authors of influential house plan books, Rural Residences (1837), Cottage Residences (1842), and The Architecture of Country Houses (1850). This style was promoted as an appropriate design for rural settings, with its complex and irregular shapes and forms fitting well into the natural landscape. Thus, the Gothic Revival style was often chosen for country homes and houses in rural or small town settings. Penn Arch. Guide Book – Website
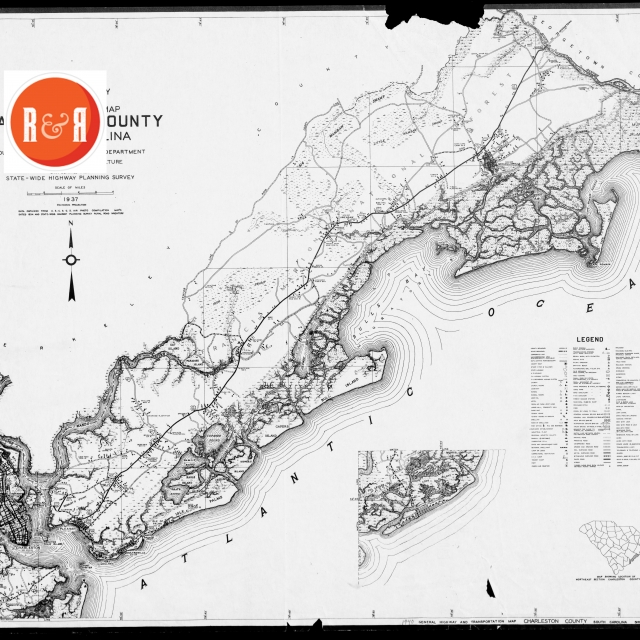
R&R is always interested in helping preserve your family & local history!

