The Yorkville Enquirer reported on Dec. 17, 1885 – “Dr. W.M. Love has moved into his new house at McConnellsville.”
City Directories and History: The history of this fine home is hard to determine due to extensive changes from the original form which may have only encompassed one or two rooms at the rear of the present dwelling. The family tradition states that the oldest section dates to the 1820s, by Captain James Mitchell . (See family history added as comment below.) But in the 1830-40’s an entirely new home was added to the front of the original cabin creating a dwelling significant and deserving of the Love’s prosperity in the McConnells area. Numerous features remain from this dwelling including the staircase fretwork, interior mantels, porch columns, and doors. Judging from the extensive records, this dwelling can “perhaps” be attributed to local buildings, the Hafner group of local artisans who work working in the region in ca. 1840’s. The architectural similarities and artisan ship clearly link them to other documented Hafner structures, including the Blair house in western York County. (See the Blair House for additional details on the Hafner family construction business.)
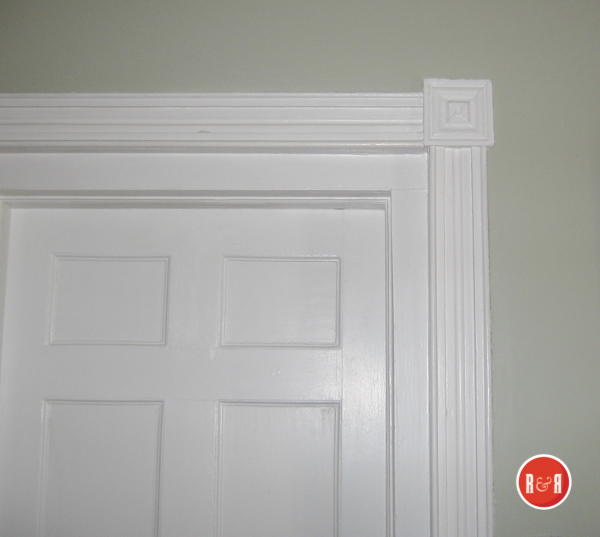
Door casing details of the fine Love – Aycock Home.
The Love house remained in the original form, known as an “I” house until the early 20th century. It was at this time that enormous updates were made and the architecture changed forever to that of a grand Neo-Classical Revival style. It was during this period that the massive front porches and columns were added as well as the exterior chimney were rebuilt with their corbeled tops. Note the handsome Palladian window in the gable.
The Love Plantation house on West Chappell Road (Love Road – 2012) is a fine example of Greek Revival styling. Built in the 1820’s on land obtained through an early land grant, the original layout of the house was that of a central hallway I-House with a detached kitchen. The kitchen was later incorporated into the house about 1900 when remodeling was undertaken. The house also features Palladian windows in the gable ends of the roof, along with corbeled chimneys and cornice. [Historical Properties of York County, SC – 1995]
Stay Connected
Explore history, houses, and stories across S.C. Your membership provides you with updates on regional topics, information on historic research, preservation, and monthly feature articles. But remember R&R wants to hear from you and assist in preserving your own family genealogy and memorabilia.
Visit the Southern Queries – Forum to receive assistance in answering questions, discuss genealogy, and enjoy exploring preservation topics with other members. Also listed are several history and genealogical researchers for hire.
User comments welcome — post at the bottom of this page.
Please enjoy this structure and all those listed in Roots and Recall. But remember each is private property. So view them from a distance or from a public area such as the sidewalk or public road.
Do you have information to share and preserve? Family, school, church, or other older photos and stories are welcome. Send them digitally through the “Share Your Story” link, so they too might be posted on Roots and Recall.
User comments always welcome - please post at the bottom of this page.
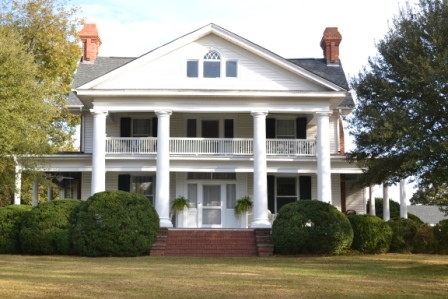
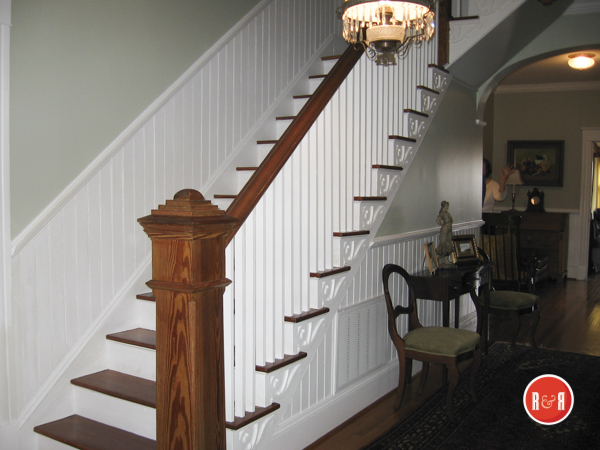
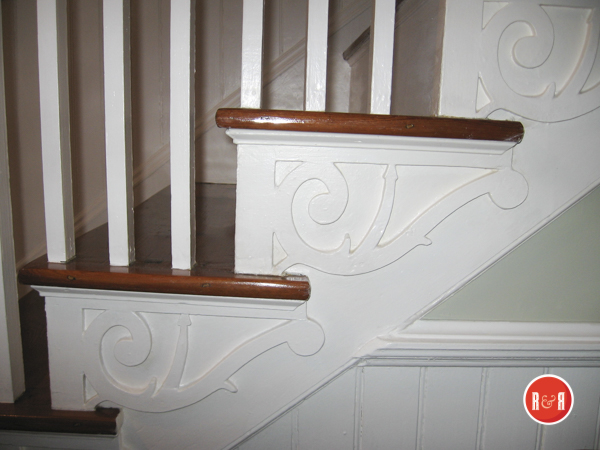
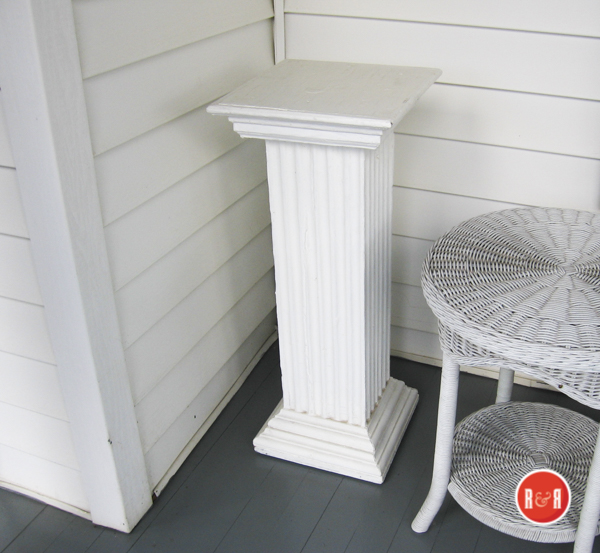
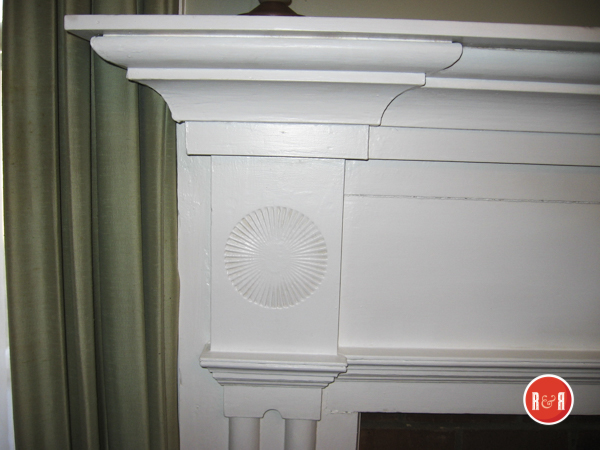
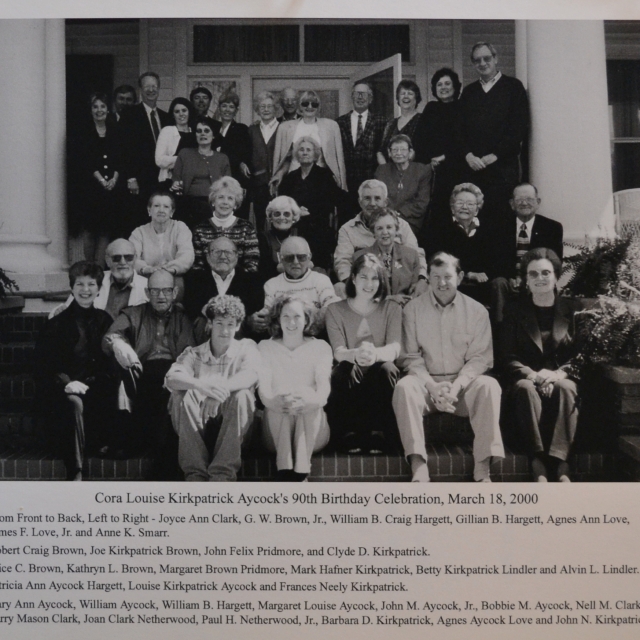




Actually, we have a land plat of this property dated 1826 with this house drawn in. I would guess that the house was the home of Captain James Mitchell (wounded at Hanging Rock and died in 1814) whose wife Rachel (died in 1822) was the daughter of Benjamin and Rachel Rainey Phillips. Their only child was Margaret who married Robert Love, son of Colonel Andrew Love and Anna Lattimore Love. Captain Mitchell left his plantation to his two oldest grandsons: James Mitchell Love and Robert Mitchell Love. (FYI Their father, Robert Love, left his plantation to the two youngest sons.) This 1826 land plat was drawn when the property was transferred to Robert Mitchell (called Mitchell) Love from his grandfather’s estate after the death of his grandmother who lived in it until her death in 1822.. This house was likely built by James Mitchell before 1814. It is also possible that it was built by Robert Mitchell Love before he actually inherited the property, just not likely. The Hafner Family did not move here from Lincolnton until the 1840’s.
The original part of the house was the front four rooms with central hall probably with two single story rooms on the back which were later removed. This part is post and beam construction pegged together with wooden pegs and has pillars of rock and wood underneath.