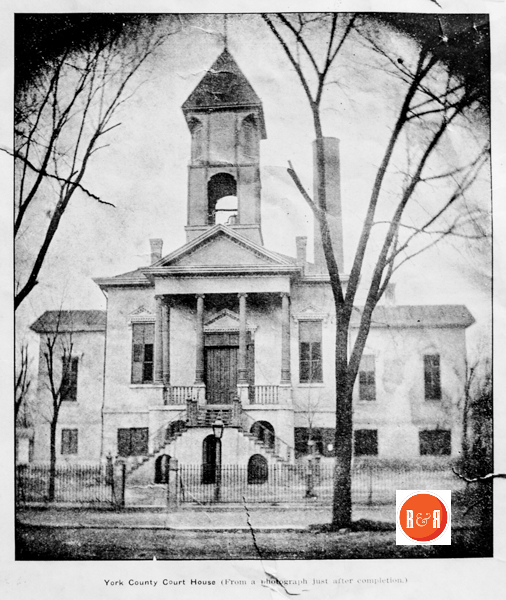
The Herald reported on April 22, 1896 – “The handsome new clock recently purchased by the city council, has arrived and in now being placed in the courthouse tower. It is valued at $600.” The Yorkville Enquirer of Oct. 4, 1893 reported that work on the courthouse is progressing. The roof is now complete, except for the front section to be occupied by the clock tower.
“York’s seat of power for decades…. Robert Leckie 1st courthouse contractor….”
City Directories and History: In April 1786 the court appointed three commissioners, Captain Alexander Love, William Fergus Sr., and John Currence, to acquire two acres of land for the courthouse and jail. The commission then recommended to the court that a log courthouse be built
one and one-half stories high, 30 feet long and 22 feet wide. The jail was to be 22 feet long and 16 feet wide. York County’s sheriff, Lieutenant Colonel James Hawthorn (who had commanded the local troops in the Battle of King’s Mountain) was instructed to build a pair of stocks and a whipping post. This log jail was later replaced by the Wilson Building on the east side of South Congress Street.
Circa 1912 image – courtesy of the YC Historical Society – 2015
A new courthouse, purportedly designed by Robert Mills and built by local carpenter Andrew Giles, replaced the small brick structure. The 160-by-43-foot courthouse had a fireproof basement and was described by Mills in 1826 as “an elegant structure.”21 Figure 2.7 shows the courthouse in a drawing published in the Yorkville Enquirer in 1889. In 1894 the Mills courthouse was gutted by a fire caused by the burning of a small frame structure on the courthouse lot. After the fire, the simple classicism of the Mills courthouse was remodeled in the Victorian fashion of the late nineteenth century, with a tall clock tower and ornate stairways leading up to the porch on each side. [Historical Architectural Survey of York – 2008]
“The first session of County Court was held in the hall of an ale-house, the tavern of Matthew Dickson, on Monday, January 2, 1786, with William Bratton, William Hill, David Leech, John Drennan, and James Wilson, Esquires, present. It was noted in the minutes of the first court that the county justices had previously met together on July 12,1785, and unanimously chosen John McCaw as clerk of court and County and James Hawthorn as sheriff, the latter of whom entered bond of £1500, and Col. William Hill and John McCaw as securities. On Wednesday, January 4, 1786, the justices, under the responsibility for choosing a proper and central place for a courthouse for York County chose the crossroads known as Fergus’s Crossroad (where today Congress Street and Liberty Street intersect); and by placing the courthouse there, they thus gave the place the name “York Court House.” Information from: The Genesis of York, by Wm. B. White, Jr., Yorkville Historical Society, 2015 – Jostens Publishing Company
The historic York County Court House at #2 South Congress Street was constructed in 1914 following a fire at the older court house. This structure was designed and constructed by William A. Edwards a Darlington, S.C. native. Of Classic Revival style, this was one of many structures created throughout the state by Edwards including; the Winthrop University’s Withers Building, the Winnie Davis building at Limestone College and a great number of SC courthouses.
The buildings included in the thematic group nomination for the Courthouses in South Carolina Designed by William Augustus Edwards represent one aspect of the work of Edwards, a native South Carolinian who achieved regional recognition as an architect during the period ca. 1895-1939. Edwards, alone and in conjunction with several partners, excelled in the design of large-scale public and educational buildings. This nomination deals with one type of Edwards’s designs, county courthouses in South Carolina. There are six county courthouses definitely designed by Edwards: Abbeville County Courthouse in Abbeville, constructed in 1908; Lee County Courthouse in Bishopville, constructed
The Yorkville Enquirer reported on Jan. 2, 1879 – “About ten a.m. on Dec. 19th 1878 the roof of the YC Courthouse was discovered to have been on fire. The fire companies came quickly but when they raised their ladders against the wall they discovered the lacked several feet of reaching the eves. Isaac Wright, a member of the colored fire company, ascended to the top most step of the ladder and sprang to the roof, where he quickly extinguished the flames. Isaac risk his life and should be recognized by the county commissioners.”
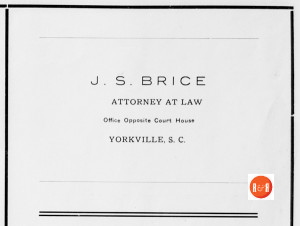
One of York’s many influential attorneys was J.C. Brice, who was advertising to establish his practice in 1912.
in 1908-09; Dill on County Courthouse in Dill on, constructed in 1911; Calhoun County Courthouse in St. Matthews, constructed in 1913; York County Courthouse in York, constructed in 1914; and Jasper County Courthouse in Ridgeland, constructed in 1915. Abbeville County Courthouse and York County Courthouse are already listed in the National Register.
William A. Edwards was born 8 December 1866 in Darlington, South Carolina. He was educated at St. David’s Academy, Richmond College, and the University of South Carolina. After graduation in 1885 he moved to Virginia where he eventually formed a partnership with another Darlington County native, Charles Coker Wilson. The firm moved from Roanoke, Virginia, to Columbia, South Carolina, in 1895. The partnership continued until ca. 1902; however, no buildings designed by the firm have as yet been identified. Around 1902, Edwards established a firm with Frank C. Walter, a relationship which lasted about six years. The Abbeville County Courthouse, opera house/municipal building complex was designed during this period. In addition the firm of Edwards and Walter designed the Lee County Courthouse about this same time. Whether Edwards relocated to Atlanta before or after the dissolution of Edwards and Walter is uncertain, but it is known that he set up a private practice therein 1908. The Dillon County Courthouse, perhaps the finest building in this group, and the Calhoun County Courthouse were designed by Edwards alone.
The Yorkville Enquirer of May 8, 1884 reported – “The county commission has awarded contracts for repairs to the courthouse. The most important item is the laying of a new floor in the offices below stairs. Woods and Hyndman are the contractors for the woodwork and Mr. A. Cody for the masonry repairs.”
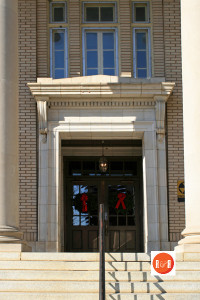
Edwards became a member of the Atlanta chapter of the American Institute of Architects in 1913 and in the following year formed a
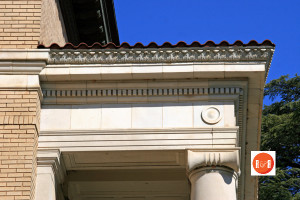
Detailed images of the York Co Courthouse taken by photographer Bill Segars – 2006
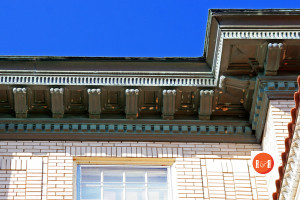
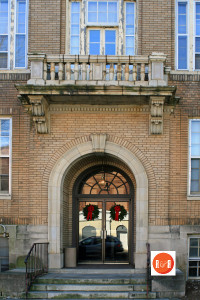
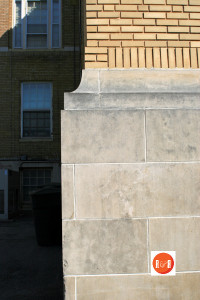 partnership with William J. Sayward, a relationship which lasted until Edwards’s death in 1939. The firm of Edwards and Sayward was quite prolific during its quarter century in existence, destining buildings throughout Georgia and in South Carolina and Florida. Edwards and Sayward designed the York County Courthouse in 1914 and the Jasper County Courthouse in 1915. Edwards died at the age of seventy-two in March 1939. [Courtesy of – Nomination form SC Dept. of Archives and History]
partnership with William J. Sayward, a relationship which lasted until Edwards’s death in 1939. The firm of Edwards and Sayward was quite prolific during its quarter century in existence, destining buildings throughout Georgia and in South Carolina and Florida. Edwards and Sayward designed the York County Courthouse in 1914 and the Jasper County Courthouse in 1915. Edwards died at the age of seventy-two in March 1939. [Courtesy of – Nomination form SC Dept. of Archives and History]
The YV Enquirer reported on Oct. 15, 1890 – “The courtroom is undergoing a complete overhaul and renovation under the supervision of Clerk of Court Mr. Wylie. This includes the removal of the carpet and replacement of a new one. This work is being done by J. Hannibal Beatty, who for years has been taking care of the courtroom.”
The YV Enquirer reported on Oct. 14, 1891 – “The roof of the courthouse has just been repainted and the painters are now putting a coat of black paint on the iron fence around the yard.”
The Yorkville Enquirer on Jan. 18, 1893 “Reported the partnership of Hunter and Oaks has been dissolved. Mr. Hunter has purchased the interest of Mr. Oats and will continue business under the same name.”
The Yorkville Enquirer on March 15, 1893 carried an article from the State Paper, stating “Mr. A.G. LaMotte, of the firm of Niernsee and LaMotte, has returned to Columbia from York, where he has secured the contract for furnishing the drawings, designs, etc., of the new courthouse of that county. The building will replace the one burned last year. Mr. Niernsee says the new courthouse will be an exceptionally handsome and imposing one, and will add much to the beauty of Yorkville. It will be of the latest style of architecture.”
On May 17, 1893 the YV Enquirer reported – “The country commissioners met to issue a bid for contact to repair and rebuild the burned courthouse structure. Spratt Machine Co., of Fort Mill submitted the only bid which was $9,974.”
On June 20 1893 the Laurens Advertiser reported – “The Tugaloo Ironworks at Abbeville, S.C. has the contract to furnish the iron pillars and other ironwork for the new courthouse at Yorkville. The pillars will be the largest ever cast in S.C.”
The Yorkville Enquirer reported on July 12, 1893 – “The county commission has employed Mr. R. Hare to supervise the work of rebuilding the work at the Courthouse. Mr. Hare is one of the oldest brick mason in the state, and was the architect and contractor in the work of building the addition to the old courthouse in 1853. The plans for rebuilding were prepared by Mr. Hare and Mr. J. Ed. Jeffreys.”
The YV Enquirer reported on Nov. 28, 1894 – “Yorkville is noted for its beautiful shade trees. Nearly 75% of them have been set out by Mr. I.T. Parish. He is now 65-70 years old and still sets out trees. He has been doing so for over 20 years. He gets his trees from the woods and charges .25$ per tree.”
The Herald reported on April 25, 1896 – “Mr. Kerry and Heath will soon begin a bus line between Rock Hill and Yorkville. Going up every Monday morning and returning in the afternoon. The fair is $1. and lesser amounts for fairs between.”
On May 2, 1896 the Herald reported, “The citizens of Yorkville are enjoying their courthouse. Jim Parish, the village carpenter, has made several benches for the use of citizens.”
R&R HISTORY LINK: Robert Leckie installs water into the White House in ca. 1833 after leaving Yorkville, S.C.
The Rock Hill Herald reported on Oct. 24, 1896 – “The fountain at the intersection of the two principal streets in Yorkville (Congress and Liberty), has been removed to the Courthouse. Oct Oct 31 the papers states, “Quit a nice fountain is being constructed in the courthouse yard. The basin is about 16 ft across. In the center will be a brick pedestal with a bronze figure of a maid holding a swan under her right arm, and a stream of water pours from the mouth of the bird. The whole figure is about 9 ft high.”
The Herald reported on Jan 24, 1914 – “that the courthouse commission comprised of J.S. Brice, Chairman, John G. Anderson, and W.S. Wilkerson have awarded the contract for building the new courthouse to the Travers – Wood Construction Company of Richmond, Virginia. The low bid was $70,994. Of the eighteen bids the next lowest was J.J. Keller and Company of York, S.C.”
The Herald reported on April 30, 1941 – “A.D. Gilchrist of Rock Hill is the architect for the CH Annex. He is currently meeting with county employees to get insights into the design of the building.”
On Sept. 2, 1941 the Herald reported – “Architect A.D. Gilchrist presented plans for the Courthouse annex, which will be an addition of three stories to the rear of the existing building.” On Oct. 14 the paper also reported – “The contract for the courthouse annex was awarded today to McDevitt and Street of Charlotte for a cost of $38,105.”
The Herald reported on Nov. 22, 1941 – “that the annex at the courthouse in York is progressing. Funds available for the project are $40,000. and it is stipulated that the annex must correspond with the courthouse in material and architecture.”
FIRE DAMAGES THE YORK COUNTY COURTHOUSE: The Yorkville Enquirer on November 23, 1892 carried a series of articles on a major fire on Monday, November 21 that heavily damaged the York County Courthouse and threatened the rest of the downtown area. Information in the newspaper is summarized here.
A fire raged on Monday morning from 9 to 12, and at many times it looked as if the entire business section of Yorkville would be lost. The fire originated in a defective stove flue in the office of C. E. Spencer, Esq., a frame building just to the rear of the courthouse. Mr. J. S. Brice happened to be passing by and noticed the smoke. He rushed inside but could find no water, so he gave the alarm. Soon fire engulfed the building. With the courthouse just 15 feet to the east, the Hunter & Oates dry goods store almost touching on the west, and the county commissioner’s office to the south, there was a danger of the fire quickly spreading to many buildings. As the fire raged, telegrams were sent to Rock Hill and Chester for additional fire fighters. Special trains were dispatched to both cities. The roofs of the courthouse and the Hunter & Oates building soon began to smoke. Throngs of people arrived to help remove books and public records from the courthouse and goods from the Hunter & Oates building. Many women of Yorkville were among those helping.
Opposite the Hunter & Oates building are the law offices of W. B. McCaw and Finley & Brice, both frame buildings. Next are the Bratton Building and the rest of downtown, now in danger of the spreading fire. Dozens of man climbed to the roofs of these buildings, covering them with wet blankets. About 1,000 buckets of water were carried to the roof of the Bratton Building.
It had been thought that the courthouse, made of brick, was a fireproof building. However, the boxing along the eaves began smoking. Even the iron roof of the courthouse could not prevent the second floor from catching fire. Fire soon took hold of the Hunter & Oates building, and the walls caved in. By noon, the courthouse had burned to the level of the floor of the second level. At this time, the Three C’s train arrived from Rock Hill. The steamer brought on the train was put to use and streams of water were played on the courthouse. Chester’s fire brigade also arrived. Their hand-cranked engine could not find sufficient water to be of use. The Rock Hill engine continued until two cisterns of water were exhausted.
The Rock Hill fire brigade proved pivotal in controlling the fire. The telegram was sent to Rock Hill just before 11 and a freight train sent to Rock Hill. It made the trip in 21 minutes and the crews and equipment were ready to be loaded as soon as it arrived. As the train was able to build up a head of steam while being loaded, it made the trip back to York in 15 minutes. The article lists the firemen who came from Rock Hill. Included was the Rock Hill Colored Fire Department of 14 men. The Chester fire brigade, which arrived in Yorkville about 12:10, in clouded their Colored Fire Department of 35 men.
The Hunter & Oates building is totally destroyed, with an estimated loss of $7,000 for the building and $12,000 in stock. The damage to the courthouse is estimated at between $12,000 and $15,000. The lower floor is still intact. The Spencer office and county commissioner’s office are both destroyed. The law offices of McCaw, Finley & Brice, and Hart & Hart all suffered damage, but not severe.
On December 7, 1892, the Enquirer reported on decisions of the County Board on how to repair the courthouse. They initially let a contract for $10,000 to place a temporary roof and tear down the remaining walls of the upper story. However, they then decided to not proceed and to leave the decisions in the hands of the incoming County Board, which was scheduled to take office in January 1893. The contractor, Mr. Cody, is already at work tearing down the damaged sections of the brick walls, which have stood for 60 years.
Following is the list of the Colored Fire Brigade from Rock Hill which traveled to Yorkville to fight the fire: Henry Adams, Dick King, Tom Mills, Horace Clinton, R. B. Edwards, Wm. Rawlinson, George Pickett, George Campbell, Will Caldwell, Wm. Groin, Jack Knox, John Smith, George Watts, and Bill McKnight.
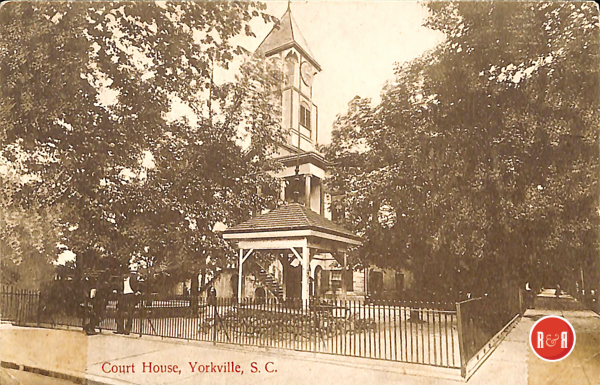
Courtesy of the AFLLC Collection – 2017
*** The Sanborn Map is of the previous courthouse. Note the highly attractive well house on the front lawn. Also, open the PDF and read the petition to construct a new court house.
Informative link: Mills Map of York County SC, Classic Revival Architecture, William A. Edwards
Stay Connected
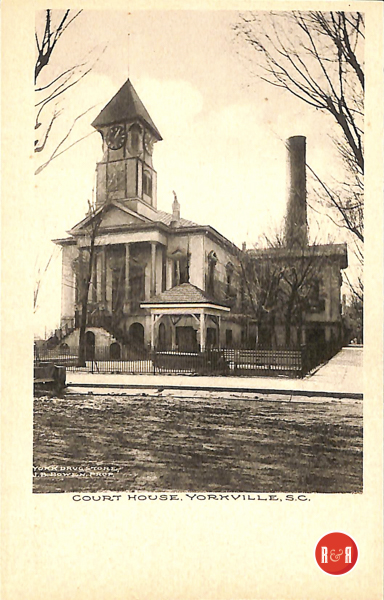
The Yorkville Enquirer reported on Oct. 4, 1893 – “Contractor Coleman has begun work on the waterworks plant. The water tower is to stand just to the rear of the courthouse, about fifteen feet west of the ruins of old Hunter and Oats Store Building.”
Explore history, houses, and stories across S.C. Your membership provides you with updates on regional topics, information on historic research, preservation, and monthly feature articles. But remember R&R wants to hear from you and assist in preserving your own family genealogy and memorabilia.
Visit the Southern Queries – Forum to receive assistance in answering questions, discuss genealogy, and enjoy exploring preservation topics with other members. Also listed are several history and genealogical researchers for hire.
User comments welcome — post at the bottom of this page.
Please enjoy this structure and all those listed in Roots and Recall. But remember each is private property. So view them from a distance or from a public area such as the sidewalk or public road.
Do you have information to share and preserve? Family, school, church, or other older photos and stories are welcome. Send them digitally through the “Share Your Story” link, so they too might be posted on Roots and Recall.
User comments always welcome - please post at the bottom of this page.
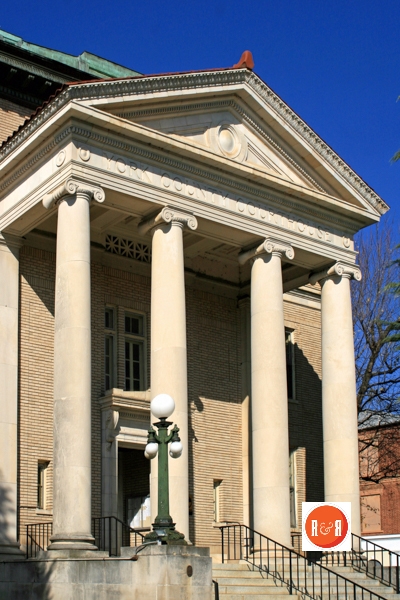
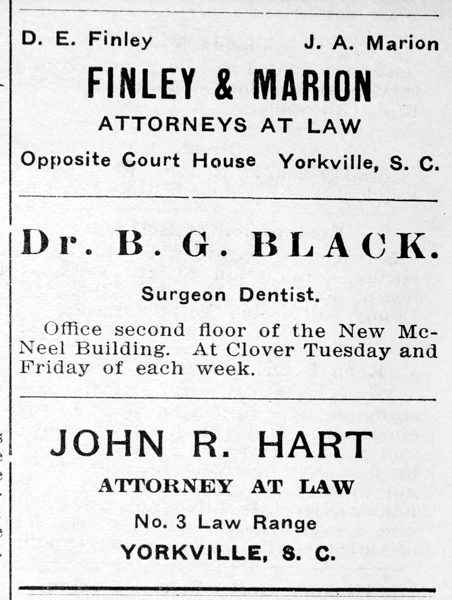
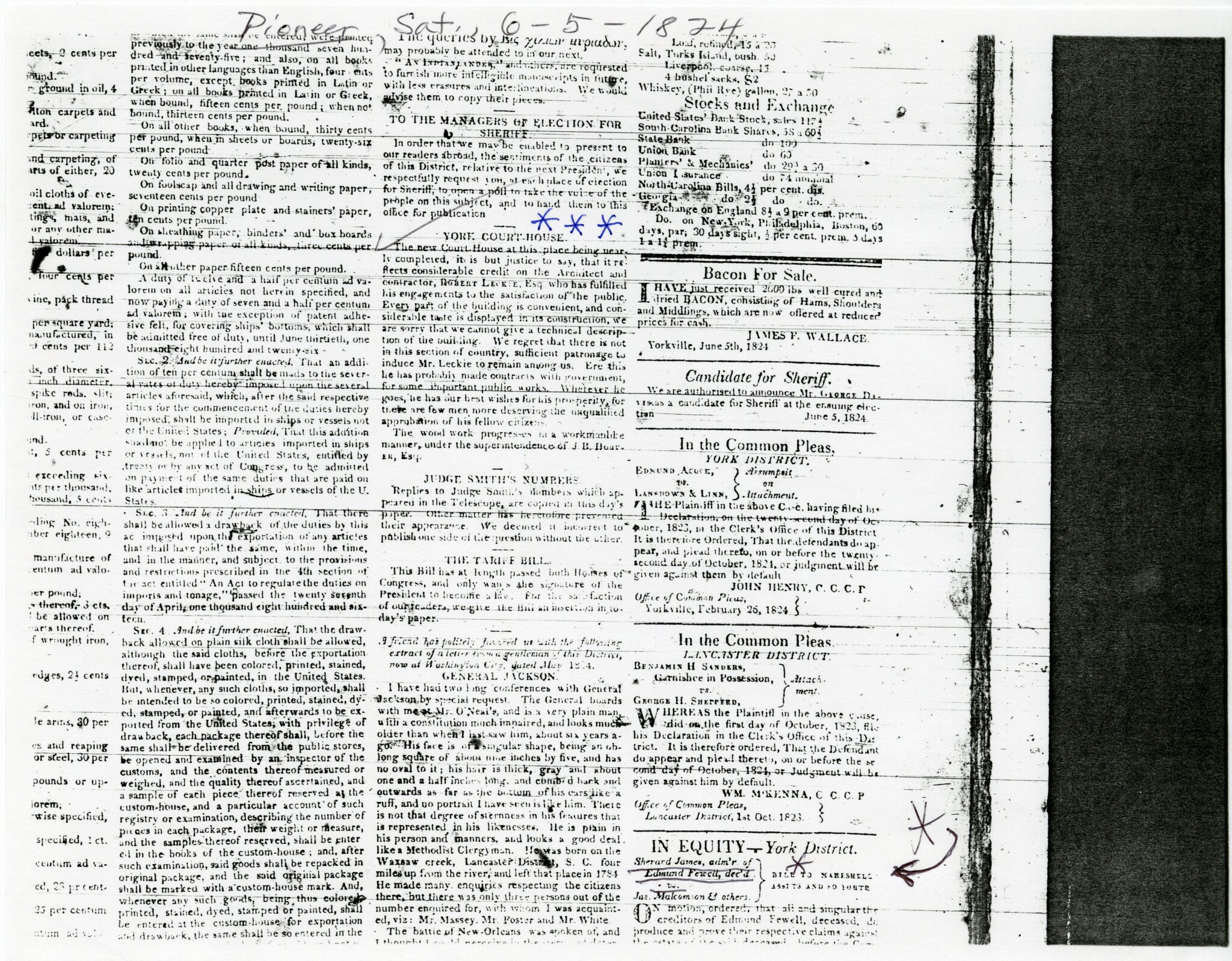
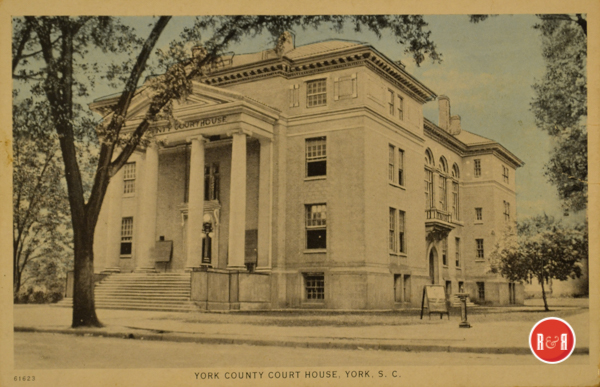
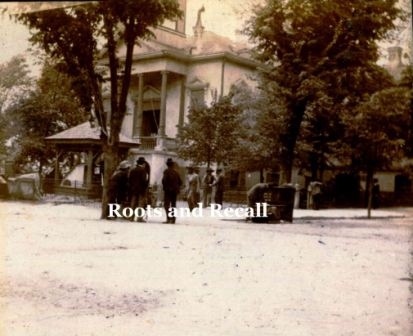
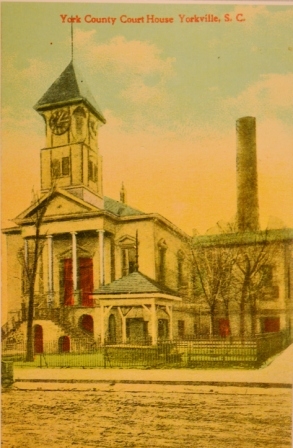
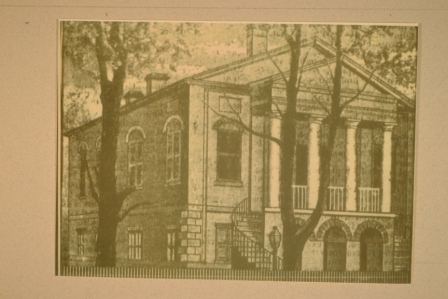
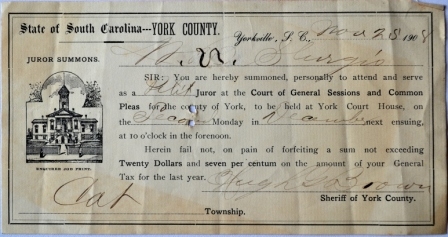
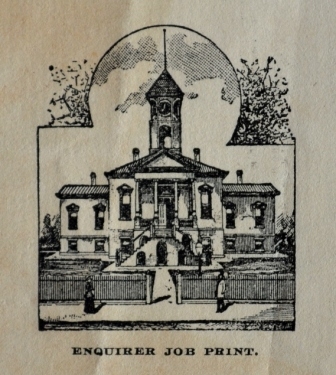
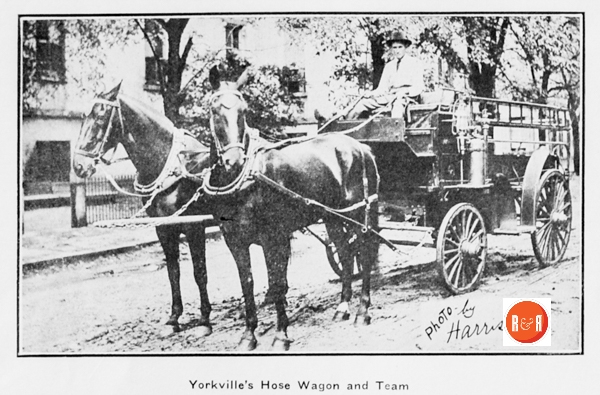
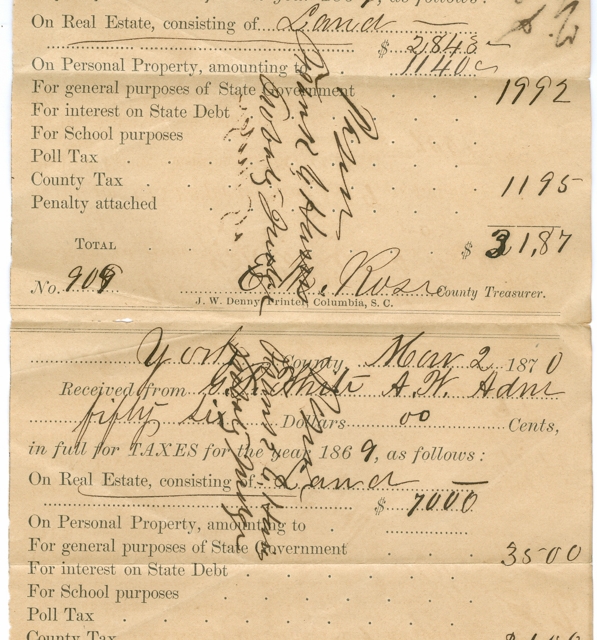
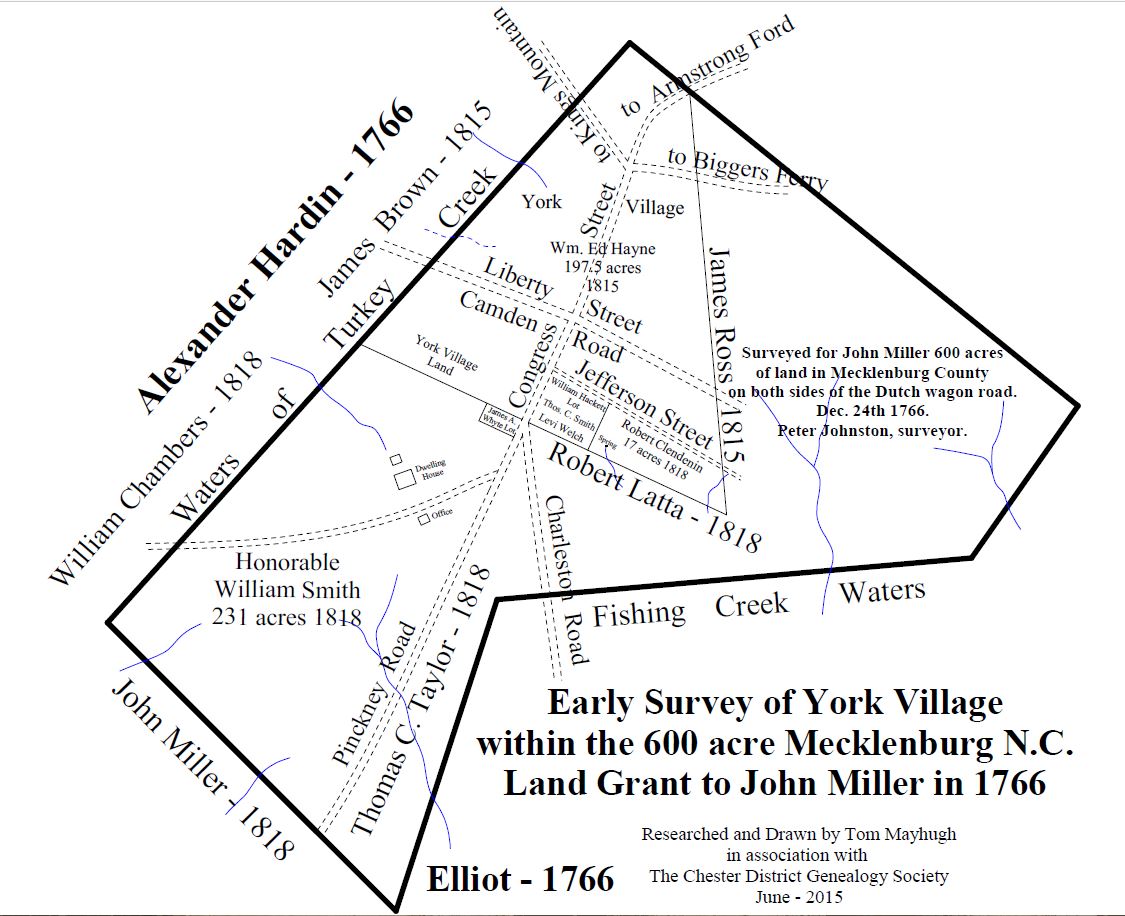
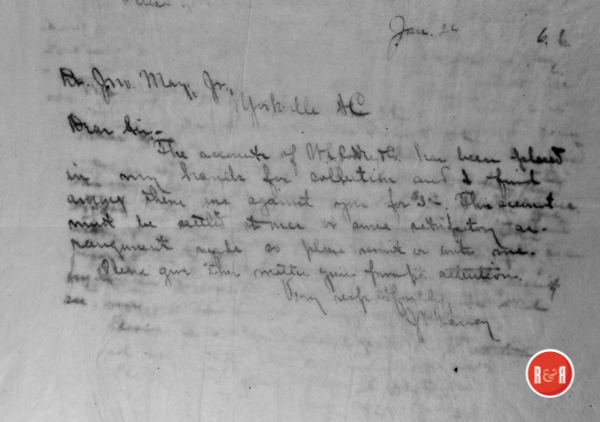







Share Your Comments & Feedback: