“An excellent example of the Carolina “I” House style architecture commonly found across the U.S.”
City Directories and History: The Backstrom – Marion home sites at the crossroads of two old roads; the Charlotte to Columbia road which runs next to the house and the historic Landsford to Chester road in the front. The sheer location of this home makes it one of the most important in eastern Chester County. Evidence of the Columbia to Charlotte road can easily be seen next to the home.
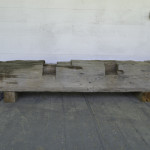
Architectural images of the home taken by R&R in 2013.
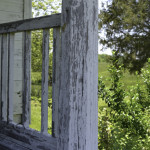
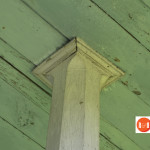
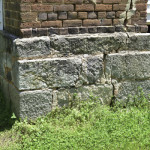
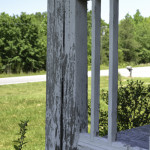
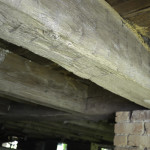
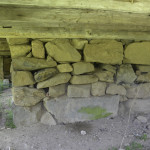
Historically, Daniel Key acquired the property from his father Luck Key in 1805, where he resided. The home appears likely to have originally belonged to Daniel Key until 1833, when his estate was settled. Initials of his daughter “W.L.K.”, for Winney L. Key whose name was perhaps Winney “Luck” Key in honor of her grandfather. She was to later marry James Ferguson. For some reason, her inheritance from her father was held in trust by her brother-in-laws, John Rosborough and James Anderson. Ms. Key’s initials remain in the chimney in 2013.
J.G. Backstrom acquired in the property in 1849. The 1860 census list him as a farmer of means worth of $34,710., a significant amount for any Carolina farmer. The structure, similar to hundreds of I-Houses built locally does feature a few individual details to make it worthy of study. Of particular interest is the one remaining original porch column and the extended porch roof that projects beyond the porch. This feature helped protect it from weather damage. The original column and banisters are located on the west end of the full front porch. The tapered eight sided column ends at its crown with a square base over nicely carved “lamps ear” moldings. The balance of the columns being used on the porch either came from another home or were recycled from the rear shed porch.
The old home-place featured significant architectural elements from the 1820’s including the panel doors, mantels, wide board walls, moldings and an elaborate staircase. The staircase, the likes of which have rarely been seen were not that of a finished carpenter but a joiner who put the elements together nicely but not in the elegant fashion routinely found in a home of this nature. It appears the same person who made the porch posts also executed the staircase. Without further evidence it is impossible to fully attribute this fine dwelling to a contractor from the area but it appears the workmanship was as high quality as that of Mr. Montgomery who was known to have been constructing similar houses in the region.
Historically, evidence shows there were slave cabins were found, a cotton screw pit, barnes and more. Look closely at the survey map listed under More Information > to see the layout of the farm (see under the picture column). It appears this house was built with recycled lumber from an earlier 18th century dwelling. The beams in the attic are hewn but on the top (not the bottom), edges are the early edge molding commonly found in late 18th
century log dwellings where the beams would have been exposed. It is difficult to ascertain just which parts of the home maybe the oldest but it is plausible the kitchen is older than the frame dwelling.
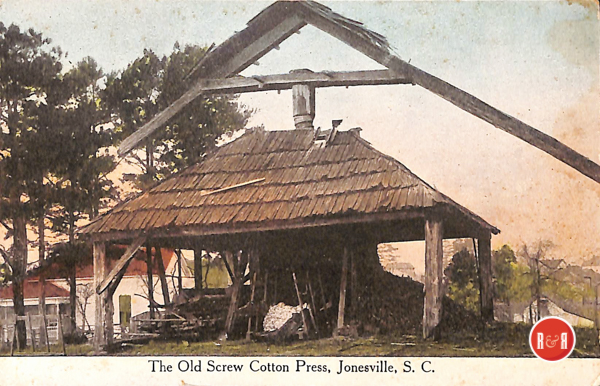
Cotton screw presses, similar to this one, dotted the rural landscape – including at the Backstrom plantation. Courtesy of the AFLLC – Pettus Collection 2017
The home also features a massive chimney base at the rear “L” of the house to support the kitchen chimney and hearth.
In circa 1885 the Backstrom home was sold to J.A. Marion, (John A. Marion). At his death the farm consisted of 454 acres, whose descendants retain ownership in 2013. One of the former slaves, Tom Greene, continued residing on the property for decades in a small cabin down the old Columbia Road. He told family members he had once lived in a slave cabin near the house.
A special thanks to Tom Mayhugh for his contribution of research to this page.
Stay Connected
Explore history, houses, and stories across S.C. Your membership provides you with updates on regional topics, information on historic research, preservation, and monthly feature articles. But remember R&R wants to hear from you and assist in preserving your own family genealogy and memorabilia.
Visit the Southern Queries – Forum to receive assistance in answering questions, discuss genealogy, and enjoy exploring preservation topics with other members. Also listed are several history and genealogical researchers for hire.
User comments welcome — post at the bottom of this page.
Please enjoy this structure and all those listed in Roots and Recall. But remember each is private property. So view them from a distance or from a public area such as the sidewalk or public road.
Do you have information to share and preserve? Family, school, church, or other older photos and stories are welcome. Send them digitally through the “Share Your Story” link, so they too might be posted on Roots and Recall.
User comments always welcome - please post at the bottom of this page.
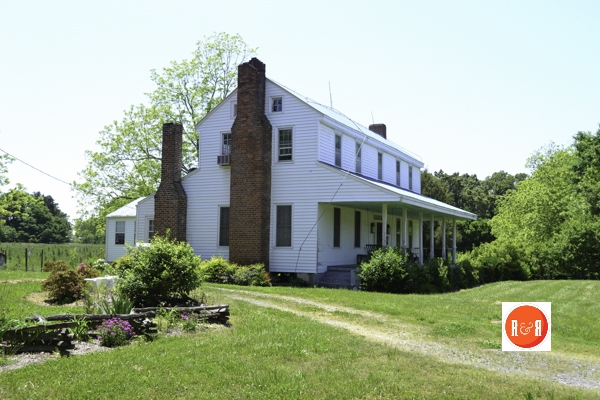
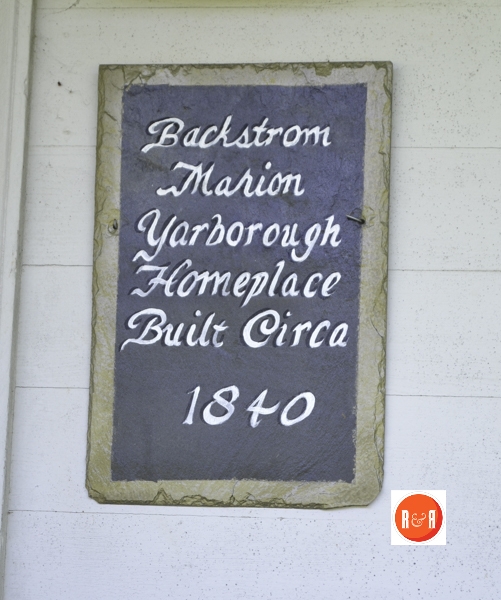
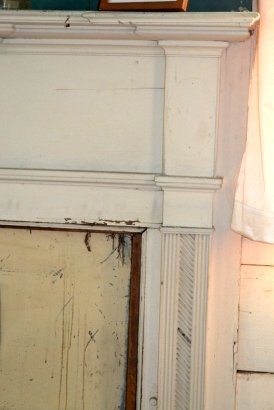
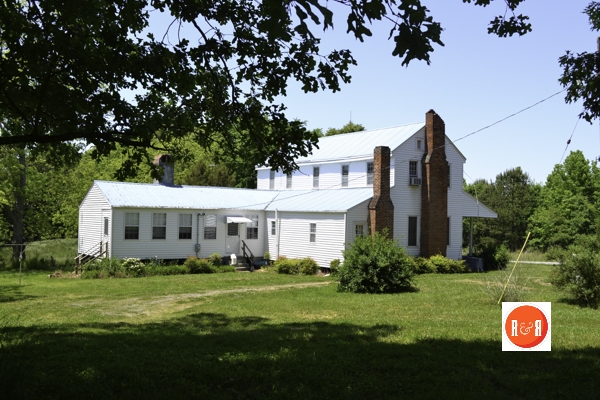
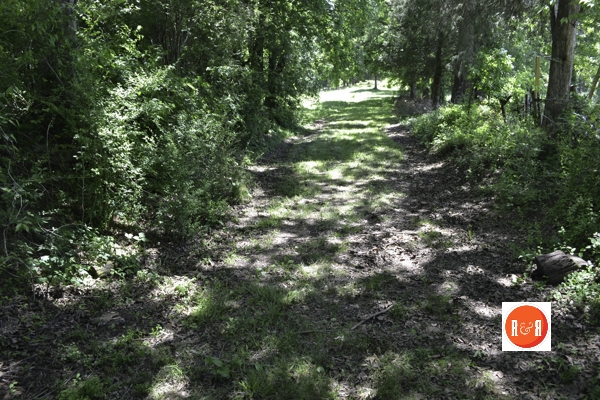
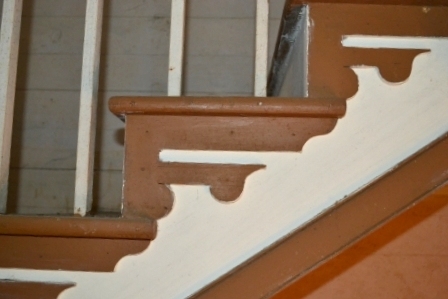
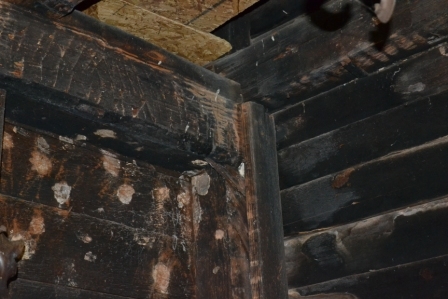
![Historic image of the Backstrom – Marion home. [Courtesty of Roxann Y. James and Ann Marion]](https://www.rootsandrecall.com/chester/files/2013/05/th_35daec7018489a4d3b823df8bdea5fee_1456190738DSC_0053.jpg)
![Historic image of the Backstrom – Marion home. [Courtesty of Roxann Y. James and Ann Marion]](https://www.rootsandrecall.com/chester/files/2013/05/th_35daec7018489a4d3b823df8bdea5fee_1456190752DSC_0054.jpg)
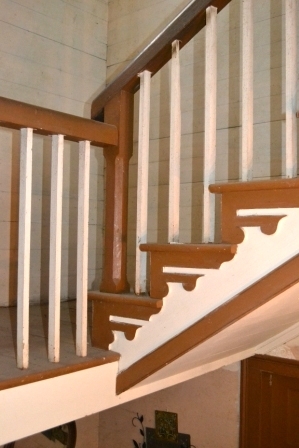
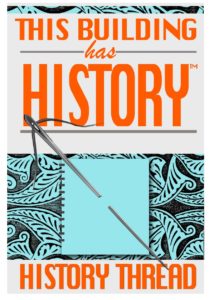
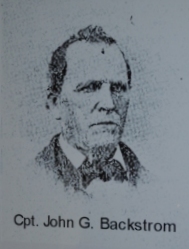
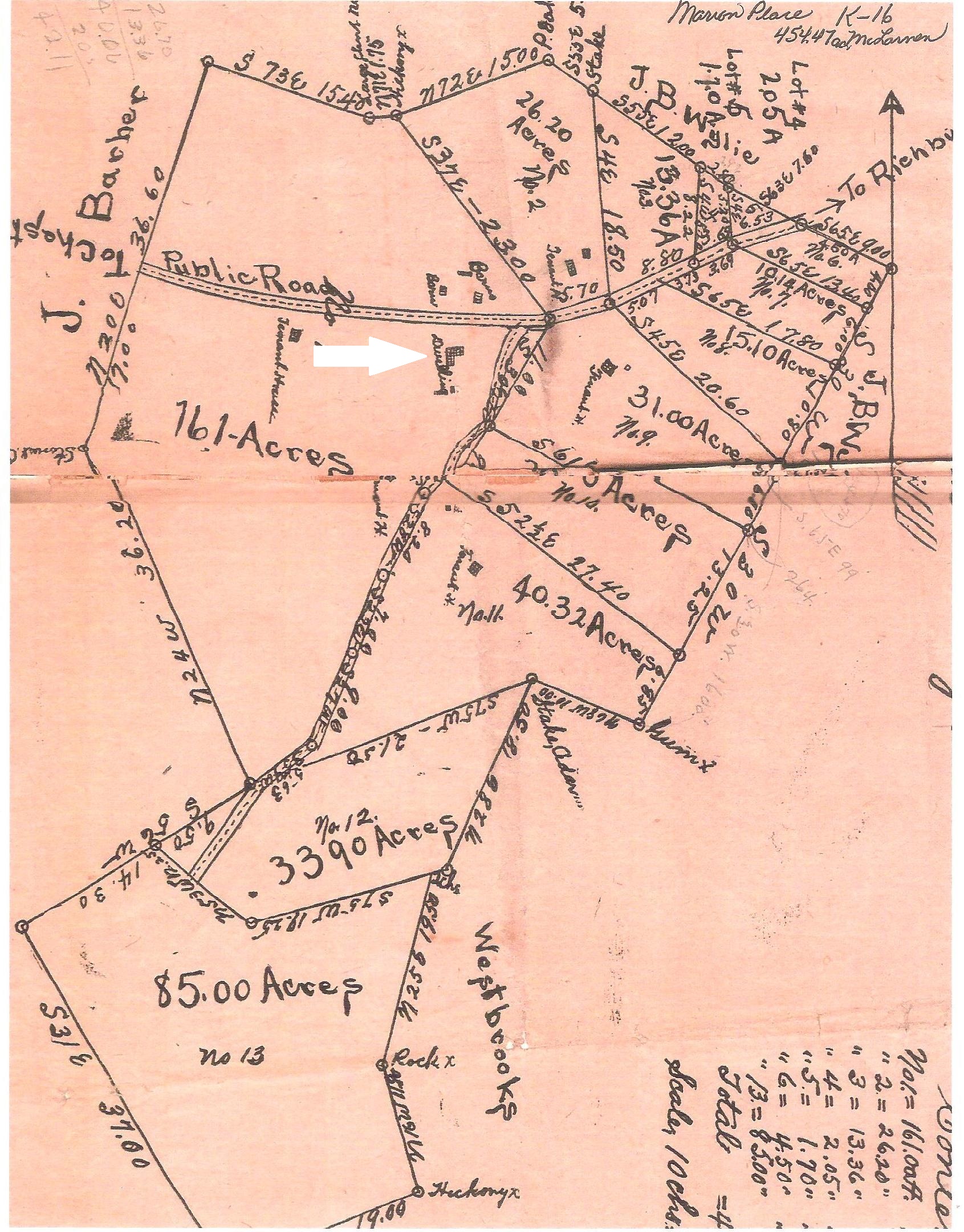

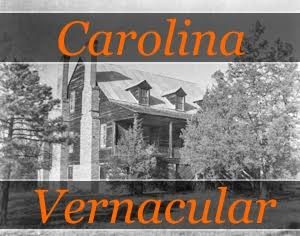



Thanks for the pics. I’m related to the Backstroms and stumbled on this on a google image search. Very nice surprise.
We appreciate hearing from you and have taken the liberty to send you the From the Porch eNewsletter. Can you add information or images?
Wade Fairey, Co-Founder