Circa 1700 — 1915
The historic I-House was a structural form that was rooted in England, but gained substantial popularity as a folk style across the United States. Southemers used the style extensively in the rural areas well into the late 19th century. It has often been described as the “Carolina I-House”. It spread to the mid West with the immigration of antislavery groups departing the south and later expanded more rapidly with the spread of the railroad. The origin of the name “I-House” has been unclear; many scholars believe the term referred to the home’s tall and narrow shape, but it could also have referred to the style’s popularity in states like Indiana, Iowa, and Illinois whose name stars with an “I”. These homes were originally built as simple structures, in both form and detail.
The l-House was a two-story frame or brick structure that was one room deep and three bays wide. Most I-Homes were topped with a hipped roof in the mid west but in the South, were commonly gable end. On rare occasions it has also been reported a gambrel roof was used in some versions, with moderate eaves along the front elevation. Popular variations of the I-house, particularly in the South, included additions of the shed porch, rear wing extensions, and large end chimneys. In the areas along the Catawba River in upcountry, S.C., the house also featured what has become known as the “Carolina Rain Porch” a design extending the front porch to provide room for the columns to rest independently of the porch surface.
One of the unique aspects of the I-House was the structure acted like a blank canvas for more popular architectural styles. The addition of decorative elements. like dentils, a cornice, and a pedimented porch, a homeowner would have made their simple I-house appear to be a Greek Revival dwelling. In fact, many of the palatial Southern plantation homes were just simple I-Houses that were elaborately dressed in fashionable styles and tastes and availability of materials changed.
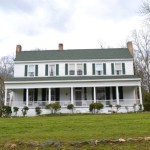
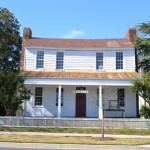

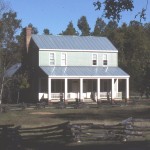
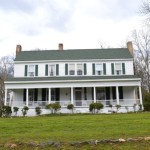
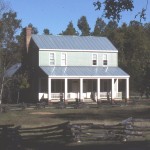
Share Your Comments & Feedback: