100 West End Street
The Yorkville Enquirer reported on Feb. 17, 1870 – “The City of Chester has decided, following the recent fire, to begin a fire department. Mr. Mills and Mr. Dunleavy were sent to Charleston to seek an engine. They purchased an engine named Stonewall for $1,500. It is capable of throwing streams of water over any house in Chester and has 300 feet of hose. It will be sent to Chester when the Charleston fireman receive their new engine.” On March 24th – “An old log house at the tannery of Mr. Amzie McNinch formerly used as a bark house, was found on fire. A few buckets of water were used to put out the fire before the Chester fire engine could reach the site.”
The Yorkville Enquirer reported on Feb. 5, 1880 – “A new town bell has been ordered and will be placed on the public square at an elevation of 40 feet. The bell will cost about $4,200., and will weigh some 500 pounds.”
The paper later reported on April 10, 1884 – “The bell tower, prostrated by the recent storm has been repaired and is now standing.”
City Directories and History: Built in 1890-91 by Columbia, S.C. architect, Frank Munson, and by Rock Hill contractor, William G. Adams, the Chester City Hall and Opera House, has a long history of cultural and civic activity. The building’s extensive and elaborate use of brick and principal construction material enhances its massive Romanesque Revival style. The façade is arranged in three distinct phases. The tower at left dominates the gabled central section which in turn dominates the less ornate section on the right. Originally all three entrances of the façade were recessed, Roman arches with ornate keystones formed by one stretcher/one header design. A string course between the first two floors has a foliated design. Since 1891, this building has been the hub of Chester’s political activity. The town’s 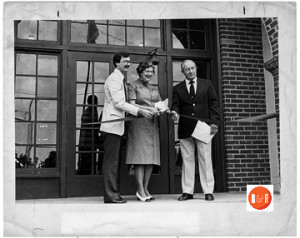 administrative offices have been located here since the building’s construction. The city jail and fire department had also used the building before moving to new facilities. The third floor was originally designed for use as an Opera House complete with gallery, box seats, dress circle and pit seats. The Opera House was also the scene of many community festivities such as talent shows, graduation exercises, recitals and concerts. When the interior was renovated following the 1929 fire, the Opera House was not restored. The fire also destroyed the original spire tower which contained a four-faced clock. Listed in the National Register March 30, 1973. [Courtesy of the S.C. Dept. of Archives and History]
administrative offices have been located here since the building’s construction. The city jail and fire department had also used the building before moving to new facilities. The third floor was originally designed for use as an Opera House complete with gallery, box seats, dress circle and pit seats. The Opera House was also the scene of many community festivities such as talent shows, graduation exercises, recitals and concerts. When the interior was renovated following the 1929 fire, the Opera House was not restored. The fire also destroyed the original spire tower which contained a four-faced clock. Listed in the National Register March 30, 1973. [Courtesy of the S.C. Dept. of Archives and History]
The Yorkville Enquirer reported on Jan. 8, 1880 – “The Shannon House on the corner of Main and Columbia Streets has been bought by Dr. L.S. Douglass for $2,200.”
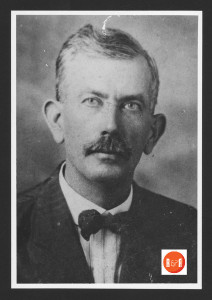
Chester Mayor, G.W. Byers (1875 – 1936), served as Mayor in 1921-23. Courtesy of the Chester Co. Library
This wonderful example of Romanesque Revival Architecture was one of the many fine structures constructed by Rock Hill builder, Mr. W.G. Adams. The cost of this building was significant at the time; $15,902. and the date of contract was July 28, 1890.
The Yorkville Enquirer reported on Oct. 30, 1889 – “The site has been determined for the new town hall. It will be on the Shannon lot on the public square.”
The Herald reported on Sept. 10, 1890 – “Mr. A.D. Holler and Mr. Adams have established a brickyard near the Catawba River bridge, the Chester Graded School building and the Town Hall will be built of brick from that point.”
The Yorkville Enquirer of Nov. 5, 1890 reported: “Brick is now being laid on the foundation of the new town hall. The brick for this work is made at the Catawba Bridge on the CC&A Railroad.”
The YV Enquirer reported on April 1, 1891 – “Work has been suspended on the town hall because of a lack of materials. The contractor has made arrangements for the manufacture of brick and work should resume soon.”
The Yorkville Enquirer reported on May 6, 1891 – “Work has resumed on the Town Hall and it should be completed soon.”
The YV Enquirer reported on Feb. 3, 1892 – “The stockholders of the Chester Manufacturing Co., have decided to rebuild the mill and work will begin as soon as the insurance settlement is reached. There will be a concert at the Opera House for the benefit of the operatives who lost their jobs when the mill burned.”
Another Rock Hillian, A. D. Gilchrist, a well known architect, would made further improvements to building in the 20th century.
WILLIAM G. ADAMS
William Graham Adams was born about 1856 in Lancaster County, the son of John H. Adams and Mary Graham Adams. In the 1860 Census, the family is shown as living in Lancaster County. W. G. was four years old, and he had a sister named Sarah and a brother named John, both older. Also in the household were Elizabeth Adams, age 65, who was born in Ireland about 1795 and Joseph Adams, aged 39. Both Joseph Adams and John H. Adams was farmers. It is likely that they were brothers and that Elizabeth was their mother.
W. G. Adams lived in Rock Hill most of his adult life, and his home was at 418 Hampton Street from at least 1908 to his death in 1939. He was a building contractor known for building a number of important homes and public buildings in Rock Hill and other communities. Although he lived in Rock Hill, he also had a business office in Camden for a number of years.
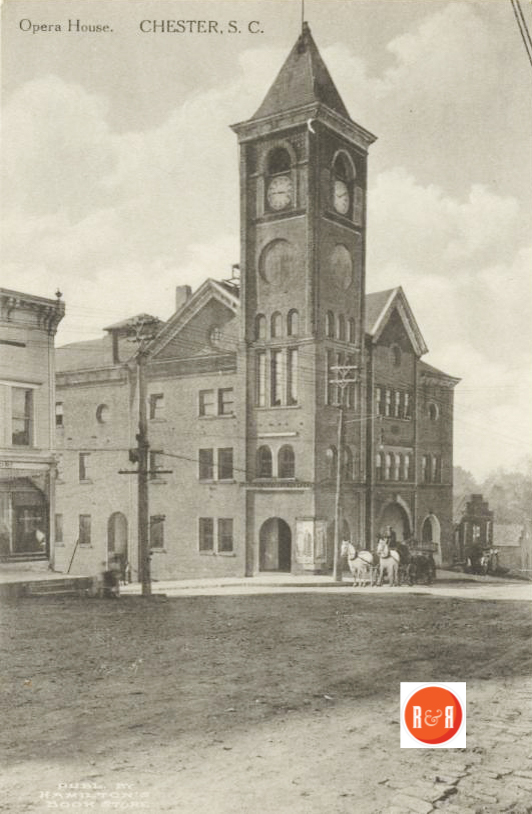
Early postcard image of the Chester Opera House and City Hall. Courtesy of the Davie Beard Collection – 2016
We have documentation on a number of properties built by Mr. Adams. Some of the buildings constructed in Rock Hill included the Rock Hill Graded School (1887), the Southern Hotel (originally the Carolina Hotel built in 1888 on Main Street in Rock Hill), McLauren Hall at Winthrop University, homes for John T. Roddey in 1889 (404 East Main Street and 219 Oakland Avenue), the Poag/Robbins House (built in 1889 on Main Street and later moved to 130 Reid Street), and the W. B. Wilson House at 434 Charlotte Avenue in 1895 (now the Oratory). In Lancaster, he built the Lancaster Cotton Mill in 1895. In Chester, he built the City Hall and Opera House in 1890-91.
Mr. Adams married Margaret Crowell and they had at least three children, Mrs. Mamie B. Murray of Rock Hill, Mrs. John R. McDonald of Greenville, and William C. Adams of Ozark, Alabama. Mr. Adams and his family were members of St. John’s Methodist Church in Rock Hill.
W. G. Adams died on March 13, 1939 at his home and was buried at Laurelwood Cemetery in Rock Hill. The funeral service was held at Bass Funeral Home with the Rev. J. F. Lupo, pastor of St. Johns Methodist Church officiating. The active pallbearers were L. S. Starnes, P. R. Robertson, F. D. Marshall, J. Frank Smith, Earl Hearn, and J. C. Houser. Mrs. Adams died on November 25, 1941.
Sources: The obituary for W. G. Adams appeared in the Rock Hill Herald on March 14, 1939, and was used for much of the information in this article. The information on buildings constructed by Mr. Adams was gathered from various issues of the Rock Hill Herald. Written and contributed by Paul Gettys – 2016
Crossing Pinckney street the corner store was occupied by Dr. Dunovant and afterwards by William Lytle. Opposite to this, on the present site of the opera house, stood the large residence of George Kennedy, in after days owned by Mr. Middleton McDonald as a store and residence. Across the street or road leading to Columbia, just opposite the George Kennedy House, was the residence and barroom of Joshua Gore, the residence of Mrs. Curry, and last, the tailor shop of my father, just on the beginning of the descent.
(Information in part from: Chester County Heritage Book, Vol. I, Edt. by Collins – Knox, Published by the Chester Co Hist. Society – Jostens Printing, 1982 – Joshua Hilary Hudson’s Recollections)
Informative link: Romanesque Revival Architecture
Stay Connected
Explore history, houses, and stories across S.C. Your membership provides you with updates on regional topics, information on historic research, preservation, and monthly feature articles. But remember R&R wants to hear from you and assist in preserving your own family genealogy and memorabilia.
Visit the Southern Queries – Forum to receive assistance in answering questions, discuss genealogy, and enjoy exploring preservation topics with other members. Also listed are several history and genealogical researchers for hire.
User comments welcome — post at the bottom of this page.
Please enjoy this structure and all those listed in Roots and Recall. But remember each is private property. So view them from a distance or from a public area such as the sidewalk or public road.
Do you have information to share and preserve? Family, school, church, or other older photos and stories are welcome. Send them digitally through the “Share Your Story” link, so they too might be posted on Roots and Recall.
Thanks!
User comments always welcome - please post at the bottom of this page.
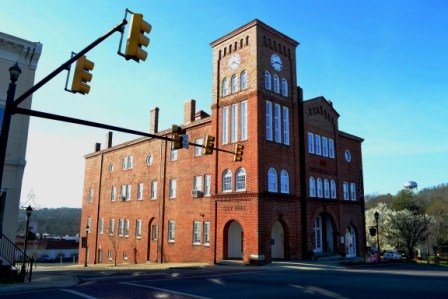
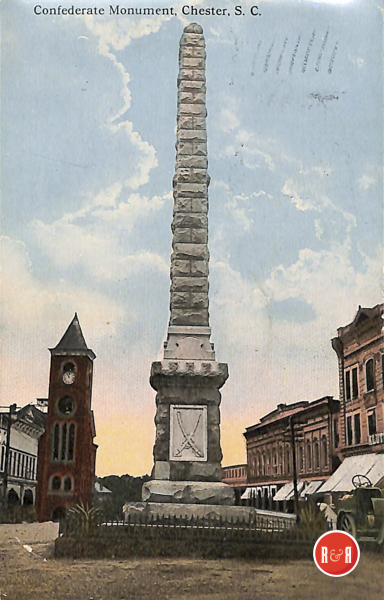
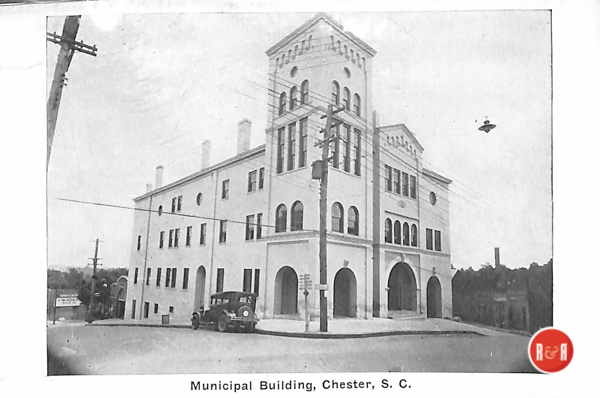 Image taken in 2014 by R&R / the Post Card contributed by AFLLC – 2017
Image taken in 2014 by R&R / the Post Card contributed by AFLLC – 2017![(L-R) Faye Pope, Hank Robbins, Glen Bickett, Lamar Coogler, Housten Hurst, Ed Dawson, UN, and Jess Grant in circa 1968. Chester Fire Dept. [Courtesy of the Chester District Gen. Society of Richburg, SC]](https://www.rootsandrecall.com/chester/files/2012/06/th_35daec7018489a4d3b823df8bdea5fee_1456239911ChesterFireDeptWestEndCDGS2.jpg)
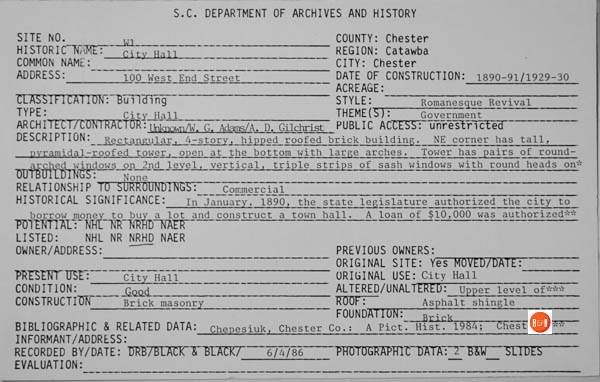
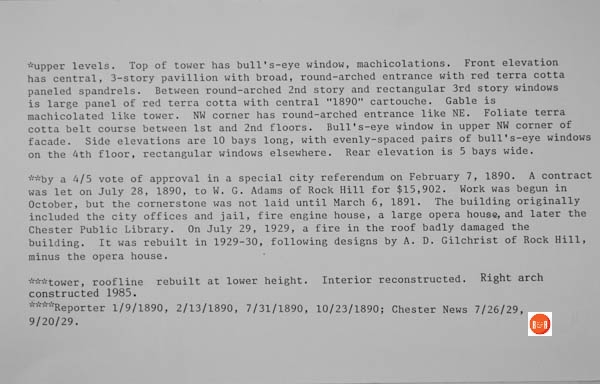
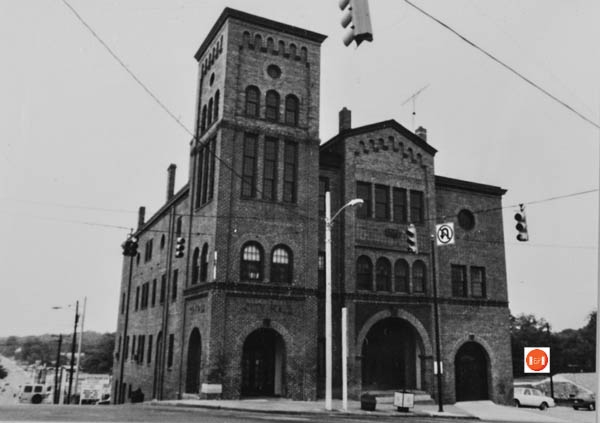
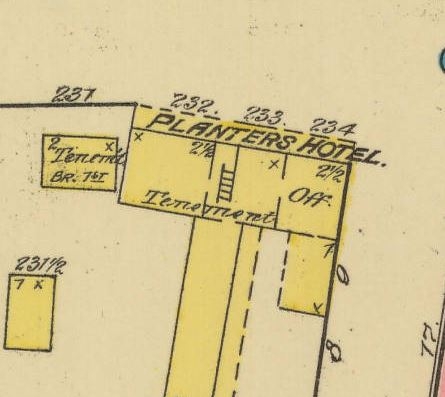
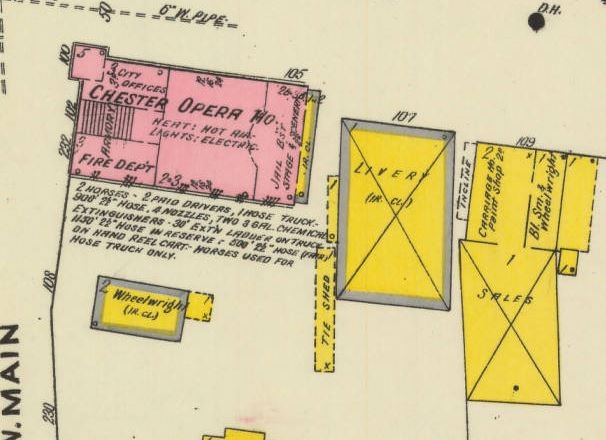
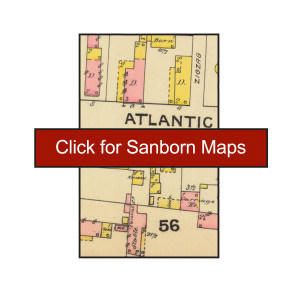

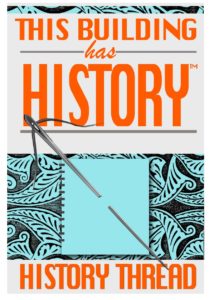




[…] Chester, S.C. […]