City Directories and History: Fonti Flora is notable as an example of a blend of the Greek Revival style with elements of Gothic Revival details in a private residence. Fonti Flora has maintained continuity in Pearson family ownership, and in its setting and architectural form. Fonti Flora Plantation was constructed circa 1836 by Dr. George Butler Pearson and Elisabeth Altson Pearson. The house is a 2-½ story clapboard residence set on low foundations. The front façade of the house is dominated by a full width two-story Greek Revival portico. Each story of the portico is supported by six square paneled piers, and the second story features a plain balustrade. The entire portico is surmounted by a flat deck which has a cast iron railing. Both stories of the front façade
feature a centrally located single door surrounded by a transom and sidelights with traceries and a movable sash. The entrance is framed by a massive Greek architrave crowned by acroteria. Paneled move able aprons are located under each window and allow movement between the interior rooms and the portico. Although Fonti Flora is largely Greek Revival in style, the structure does offer a variation of form in its use of a decorative detail that is in the Gothic style, as evidenced by the tripartite Gothic (see Gothic Revival) windows in the front and side facades gables. Listed in the National Register April 24, 1979. [Courtesy of the S.C. Dept. of Archives and History]
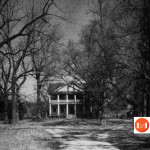
Courtesy of the Fairfield Heritage Book
“Fonti Flora” was built by Dr. George Butler Pearson some years before the War Between the States, circa 1833. Reportedly, the plantation consisted of 2,303 acres, a present to James Alston’s daughter, Elizabeth Alston – Pearson. The name, Fonti Flora [fonts and flowers] was derived from the natural springs on the place and the lovely flowers surrounding it. The landscaped gardens including twenty-five acres of flowers, fruit trees, vineyard, and rows of nut trees was Colonial in design whose pattern was brought over by the Colonists, copied from the English gardens. The cyclone of the ’80’s lifted the tin roof of the long piazza and set it down intact in Terrible Creek nearly a mile away. Large stones in the back yard is all that remains of the original old kitchen.
A separate house was erected on the edge of the yard called the “Doctor’s Shop.” He was not only a doctor but a naturalist. He collected and grew rare herbs from all sections of the world from which to compound the medicines. Descending the long stairway in the hall which looks into the parlor can be seen the lovely Scarborough paintings of the Pearson family. Sherman’s troops on their march through this section set fire to the Doctor’s Shop, leaving burned holes in the doctor’s chest. Large charred holes are seen in the library baseboard. The house was saved from burning by the faithful slaves. [Our Heritage Book]
Click on the More Information > link to find additional data – A Fairfield County Sketchbook, by J.S. Bolick, 2000 (Courtesy of the FCHS)
“Fonti Flora is thought to have taken its name “Fountains and Flowers” from its numerous freshwater springs surrounded by wild flowers.
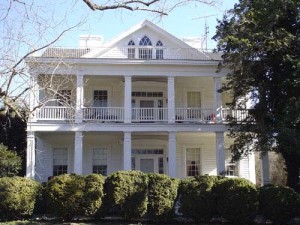
Fonti Flora – Date unknown.
This was a Pearson family home of the antebellum period, built by Dr. George Butler Pearson. This family was an early Fairfield County settler and a leader of the two Seventh Day Adventists congregations who settled here before the American Revolution. Scarborough portraits of the early 19th century Pearsons remain in the house, which is still owned by the descendants. Mrs. George W. Tomlin of Columbia, who was Katherine Pearson, is the present owner.”
Information from: Names in South Carolina by C.H. Neuffer, Published by the S.C. Dept. of English, USC
Stay Connected
Explore history, houses, and stories across S.C. Your membership provides you with updates on regional topics, information on historic research, preservation, and monthly feature articles. But remember R&R wants to hear from you and assist in preserving your own family genealogy and memorabilia.
Visit the Southern Queries – Forum to receive assistance in answering questions, discuss genealogy, and enjoy exploring preservation topics with other members. Also listed are several history and genealogical researchers for hire.
User comments welcome — post at the bottom of this page.
Please enjoy this structure and all those listed in Roots and Recall. But remember each is private property. So view them from a distance or from a public area such as the sidewalk or public road.
Do you have information to share and preserve? Family, school, church, or other older photos and stories are welcome. Send them digitally through the “Share Your Story” link, so they too might be posted on Roots and Recall.
Thanks!
SCROLL DOWN FOR ADDITIONAL ARCHITECTURAL IMAGES
User comments always welcome - please post at the bottom of this page.
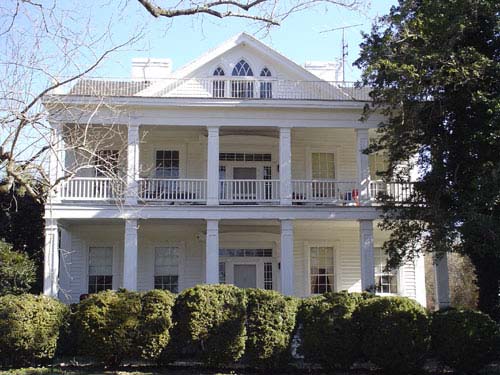
![1953 image of Fonti Flora [Courtesy of the Ferguson Collection]](https://www.rootsandrecall.com/fairfield-county/files/2012/09/th_35daec7018489a4d3b823df8bdea5fee_1456932280PearsonHouse21953EF-8.jpg)
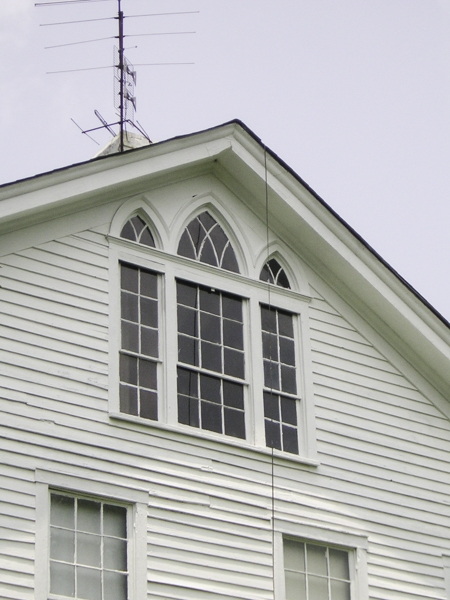
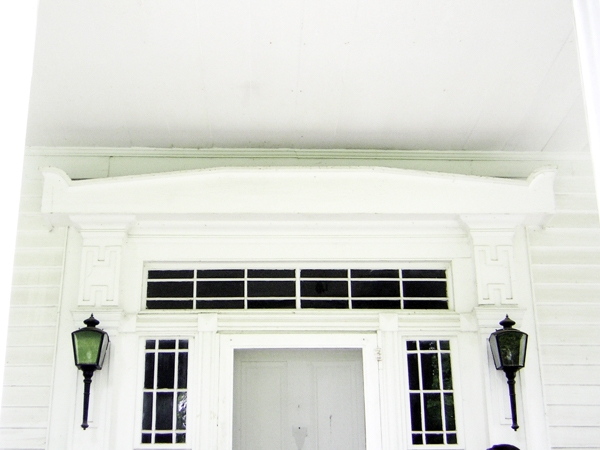
![1953 view of the home. [Courtesy of the Ferguson Collection]](https://www.rootsandrecall.com/fairfield-county/files/2012/09/th_35daec7018489a4d3b823df8bdea5fee_1456932312PearsonHouse1953EF-8.jpg)
![Original English boxwood at Fonti Flora in 1953. [Courtesy of the Ferguson Collection]](https://www.rootsandrecall.com/fairfield-county/files/2012/09/th_35daec7018489a4d3b823df8bdea5fee_1456932309Pearson31953EF-8.jpg)
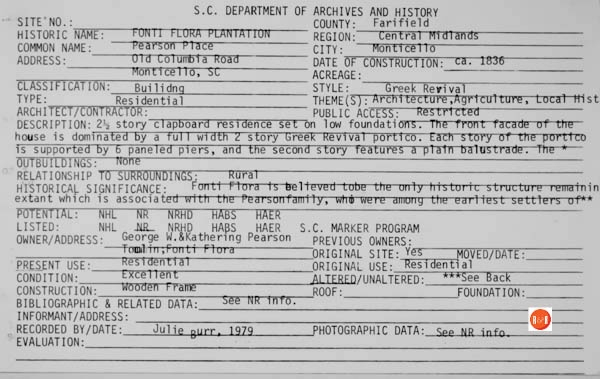
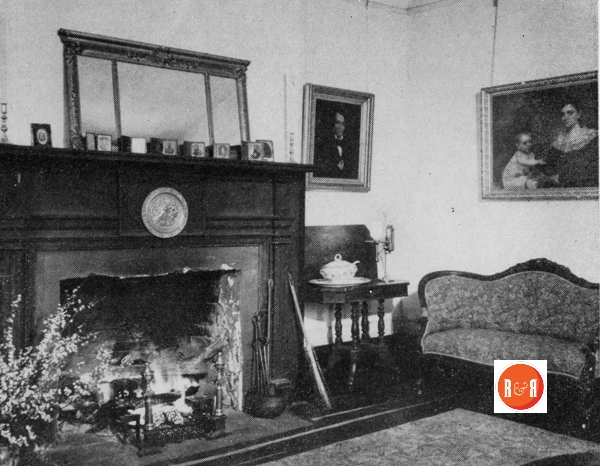
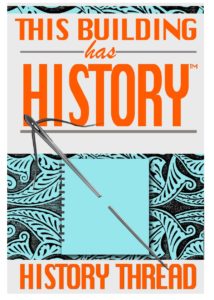

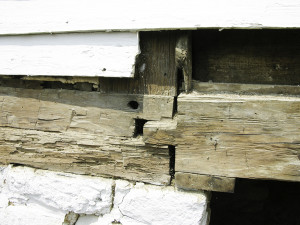
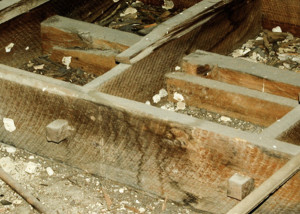
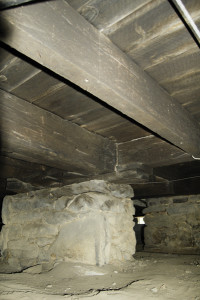
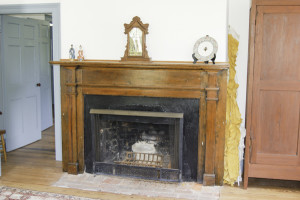
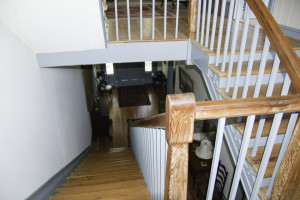
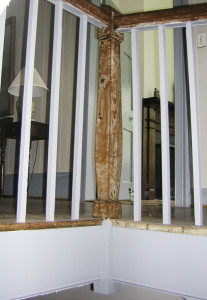

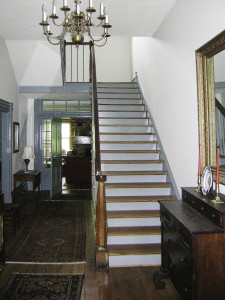
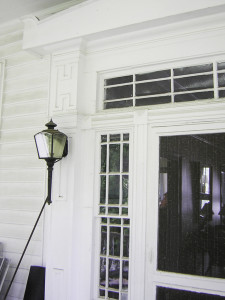



Would this Pearson family be related to the Pearson family from Virginia. They were from Cumberland England some of the family own Pearson farm in Alabama or Georgia go online and type in Pearson family farm they have pictures and history as well give me a call if you don’t mind 201 532 5326