“An outstanding piece of upcountry S.C. architecture…..”
City Directories and History: This early Fairfield County log cabin and its brick dependencies, including what is most likely a slave cabin, was once one of the areas outstanding examples of 18th century heritage. Unfortunately, the log dwelling was demolished and the early 19th century brick buildings are being used as utility sheds. Fairfield County citizens can only hope the remaining buildings are cared for in an historic manner.
The historic survey of Fairfield County which was conducted in 1983, recorded this dwelling and outbuildings as that of the Ashford – Boyd – Sanders home and smoke house constructed in two periods between circa 1770 and later additions dating to circa 1832.
Fairfield County’s Museum Director, Pelahm Lyles contributed the following information in 2016 – “This was the Hawthorne Ashford house that stood just off the west side of Rd. #54 (south of #70 at red historic site number 94 here) where Sue Sanders lived. She sold it to a person, who tore it down in 2007, to build a modern hunting lodge. They started on the 1830s frame addition and Ed Gates and I tried to save the log structure. We brought DeWayne Anderson into the project, who was going to help us remove the log original section, so he could develop a small apartment in town in it. When DHEC was alerted about the asbestos siding being removed without proper oversight, preservationists were run us off the property. Consequently, the new owners dug a hole, then pushed the log structure into it for burning and burying. I believe they left the brick smokehouse standing.
However, volunteer Ed Gates found the discarded gate on a road debris pile, after having seen it stored in the attic some time before. It was later loaned to John Sherrer for the big “Fall Line” exhibit, (Historic Columbia Foundation), they hosted back some time around then. I was always impressed with the fact that, when the floor had been removed, you could see the old configuration of the logs rising several rows above the floor with small window holes that must have been barely visible under the eaves. A later addition of the upstairs brought new larger windows and the rest of the height seems to have been extended with thick half-log construction up to the top.” (This information has been altered slightly to remove some remarks. WBF)
Stay Connected
Explore history, houses, and stories across S.C. Your membership provides you with updates on regional topics, information on historic research, preservation, and monthly feature articles. But remember R&R wants to hear from you and assist in preserving your own family genealogy and memorabilia.
Visit the Southern Queries – Forum to receive assistance in answering questions, discuss genealogy, and enjoy exploring preservation topics with other members. Also listed are several history and genealogical researchers for hire.
User comments welcome — post at the bottom of this page.
Please enjoy this structure and all those listed in Roots and Recall. But remember each is private property. So view them from a distance or from a public area such as the sidewalk or public road.
Do you have information to share and preserve? Family, school, church, or other older photos and stories are welcome. Send them digitally through the “Share Your Story” link, so they too might be posted on Roots and Recall.
User comments always welcome - please post at the bottom of this page.
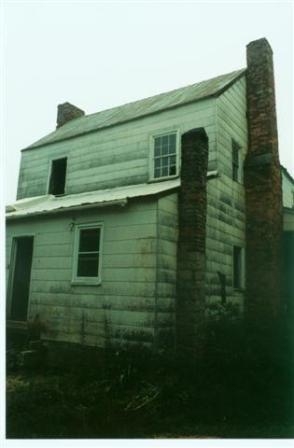
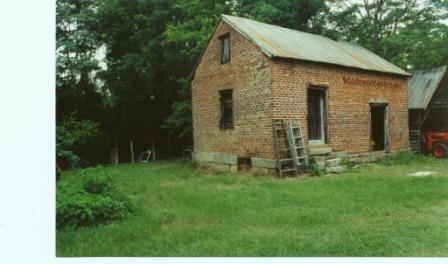
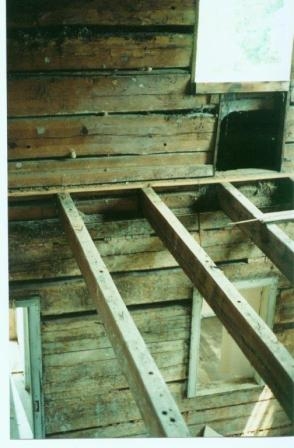
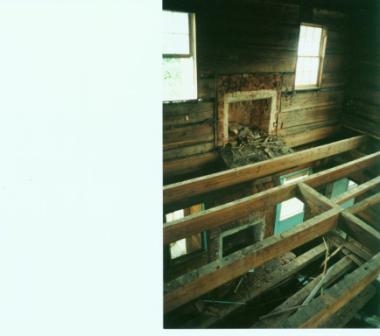
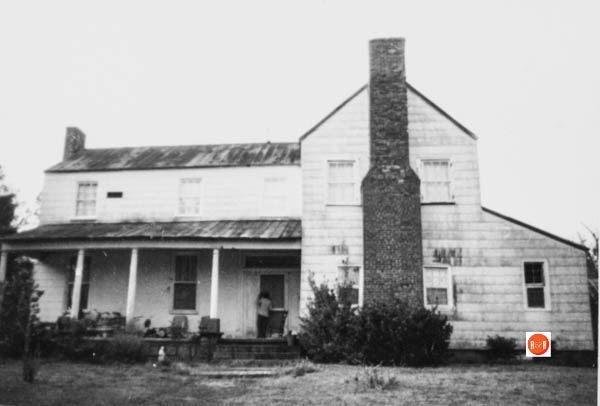
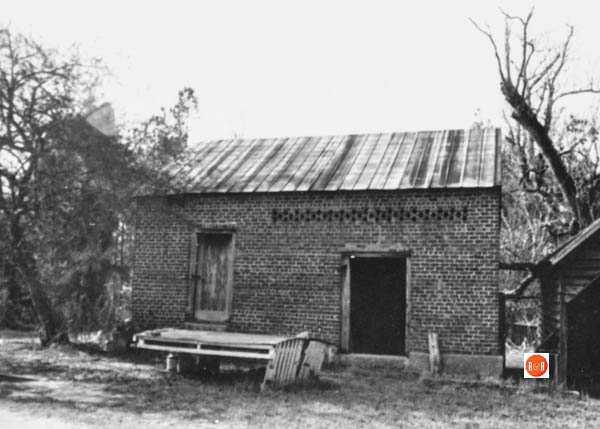
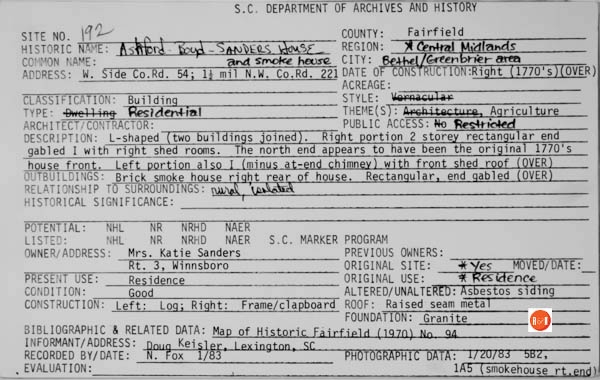
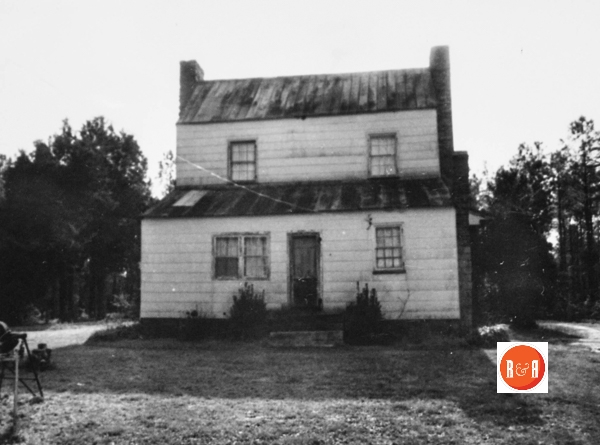
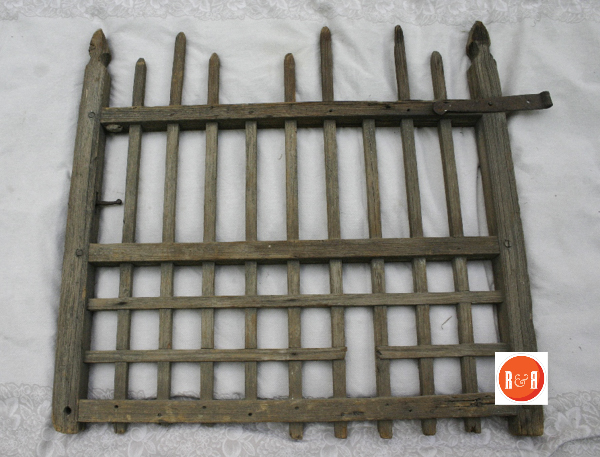
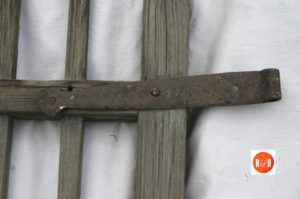
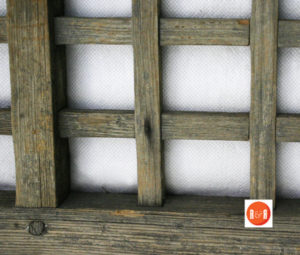
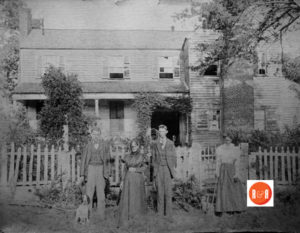
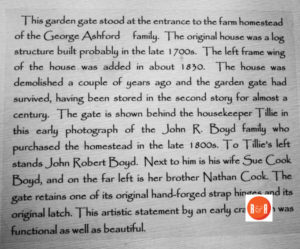



Share Your Comments & Feedback: