Mrs. Catharine Ladd’s School for Young Ladies
City Directories and History: The most imposing building in the block is of course the home since 1969 of the county museum building donated by Kib and Ella Cathcart. Its construction, by
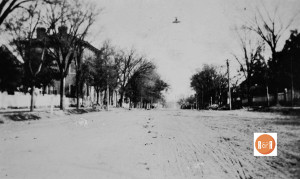
Image courtesy of the Van Center Family Collection
Richard Cathcart, in the 1830’s as his residence combined federal architectural styles with structural brick walls
that withstood many renovations and adaptations. James M. Smith’s manuscript recalls a front piazza with iron columns at street level across the front of the building in the latter part of the Nineteenth Century. From 1852 this building housed George Washington Ladd and his wife Catherine S. Ladd and their notable girl’s school until 1862 when the Ladd’s retreated the coming of war, moving to the Blair home of William Strother Lyles, called Buena Vista, where Mrs. Ladd spent the rest of their life. George died earlier in Winnsboro. In the 1960’s the Fairfield Historic Society acquired the property in a gift from the Ketchin family to house its collection which later was given to the county for a museum. Native architect John Tabb Heyward who also designed the current county library and the renovated Wachovia bank building at 101 North Congress Street enhanced the federal style of the building in the masterful renovation of 1967-69. [Courtesy of J.M. Lyles]
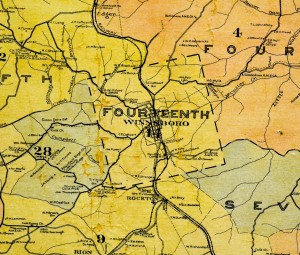
This 1908 Fairfield Co., Dist. Map shows the location of the Town of Winnsboro as the central economic, educational and social center of Fairfield County, S.C.
Additional information – source: The Ketchin Building was built about 1830 by Richard Cathcart and is a highly unusual example of Federal architecture in central South Carolina. The house was sold to George Williamson Livermore Ladd in 1852 and was used as a school for girls until closed by the Civil War. In 1862, the property was sold to Philip E. Porcher, and was again sold in 1874 to Priscilla Ketchin. This Federal style three-story brick building is five bays wide and exhibits a hipped roof, a double front door crowned by a transom, string courses, sash windows, and hand-hammered hardware. The front foundation wall is cut granite; the others are rubbed granite, veneered with brick. The walls are eighteen inches thick to the third floor and fourteen inches thick from that point to the roof. The brick on the front wall is Flemish bond, the side and rear walls are of common bond. The flat arches over the window openings are made of wedge shaped bricks with rubbed surfaces. All floors have central halls that extend through the house with two rooms on either side. A fireplace for each room is provided through one of the four chimneys. The plastered hallways and high-ceilinged rooms are decorated with wainscoting, cornices, and mantels with sunburst designs. Listed in the National Register December 18, 1970. [Courtesy of the SCDAH] Other related individuals and subjects include: Feasterville Academy, Phillip E. Porcher, Martha Egleston, George W. Egleston, Maria Porcher, Priscilla Ketchin, Robert Ketchin, John W. Cathcart, Ella C. Wilborn, Nee Cathcart, John W. Cathcart
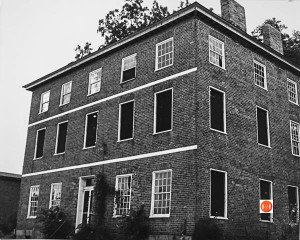
Images of the museum building in the 1970’s prior to restoration.
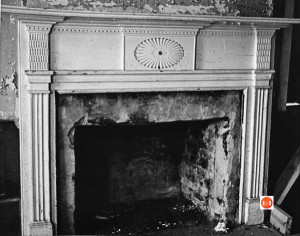
“The Cathcart-Ketchin Building, a Winnsboro landmark since the early 1830s, takes its name from two prominent Fairfield County families — the Cathcarts and the Ketchins. Built as a private residence by Richard Cathcart in 1832, the house was sold in 1852 to George Washington Ladd and his wife Catharine, who used it for the next 10 years as a school for girls. In 1862, the Ladds sold the property to Phillip E. Porcher and, in 1874, it was acquired by Priscilla Ketchin, widow of John Ketchin, who lived in the house until her death in the early 1900s. Almost a century after it was built, the house once again became the property of the Cathcart family, when it was acquired by John W. Cathcart in 1938. Finally, in 1969, the house was deeded to Fairfield County by Ella Cathcart Wilburn and Carrie Cathcart Owens as a memorial to their parents, John W. and Nan Shell Cathcart.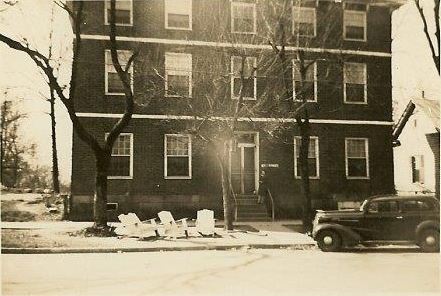
A handsome three-story building featuring superior Flemish-bond brickwork and hand-carved interior woodwork, the house is an unusually fine South Carolina upcountry example of the Federal architectural style. It is interesting to note, in fact, that the Winnsboro structure is an almost exact replica of Charleston’s historic Heyward- Washington House. Now restored as a historical museum and community center by Fairfield County and its Historical Commission and Society with historic preservation grant assistance from the South Carolina Department of Archives and History and the Department of Parks, Recreation and Tourism, the Cathcart-Ketchin Building is a distinguished part of this state’s visual history and a reminder of names which helped contribute to that history.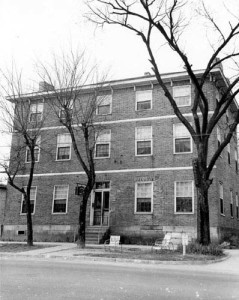
Information from: Names in South Carolina by C.H. Neuffer, Published by the S.C. Dept. of English, USC
PETER KRENN IMAGE GALLERY:
- Images courtesy of photographer, Peter Krenn – 10.31.19
Stay Connected
Explore history, houses, and stories across S.C. Your membership provides you with updates on regional topics, information on historic research, preservation, and monthly feature articles. But remember R&R wants to hear from you and assist in preserving your own family genealogy and memorabilia.
Visit the Southern Queries – Forum to receive assistance in answering questions, discuss genealogy, and enjoy exploring preservation topics with other members. Also listed are several history and genealogical researchers for hire.
User comments welcome — post at the bottom of this page.
The 1912 Sanborn Map shows this as a residence at #59 South Congress Street.
Please enjoy this structure and all those listed in Roots and Recall. But remember each is private property. So view them from a distance or from a public area such as the sidewalk or public road.
Do you have information to share and preserve? Family, school, church, or other older photos and stories are welcome. Send them digitally through the “Share Your Story” link, so they too might be posted on Roots and Recall.
Thanks!
User comments always welcome - please post at the bottom of this page.
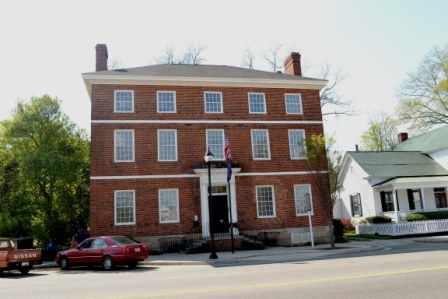
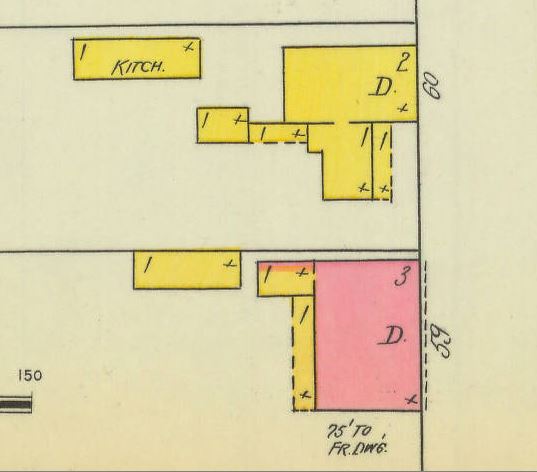
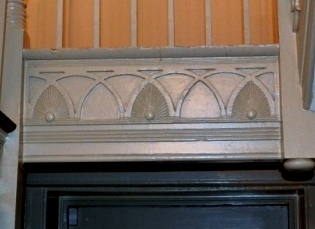
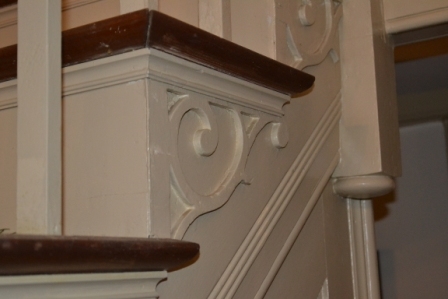
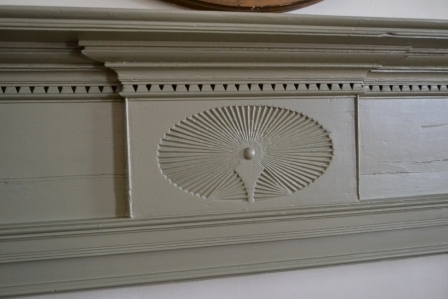
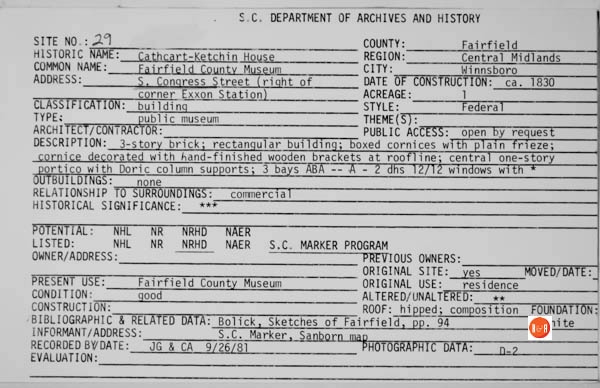
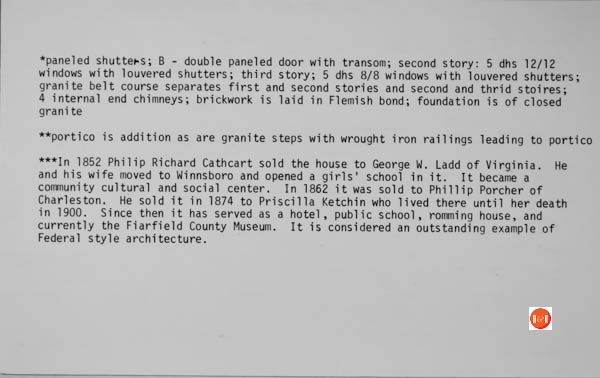
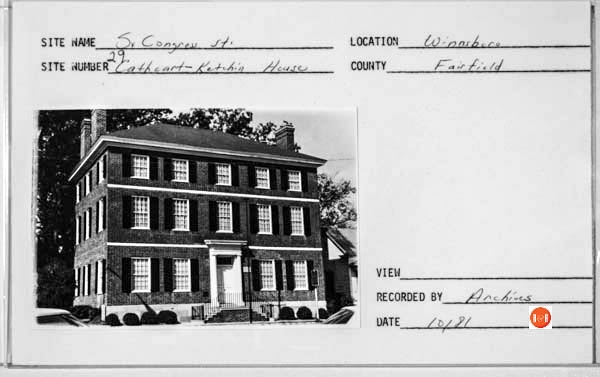
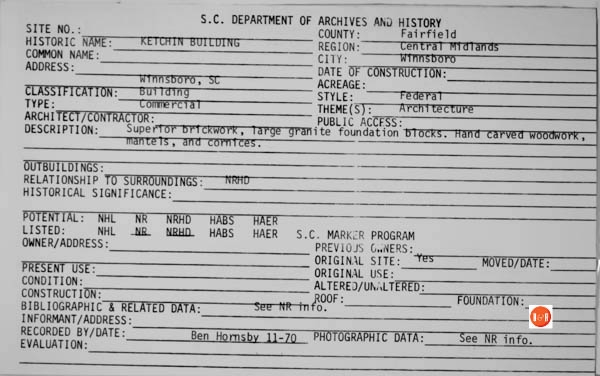
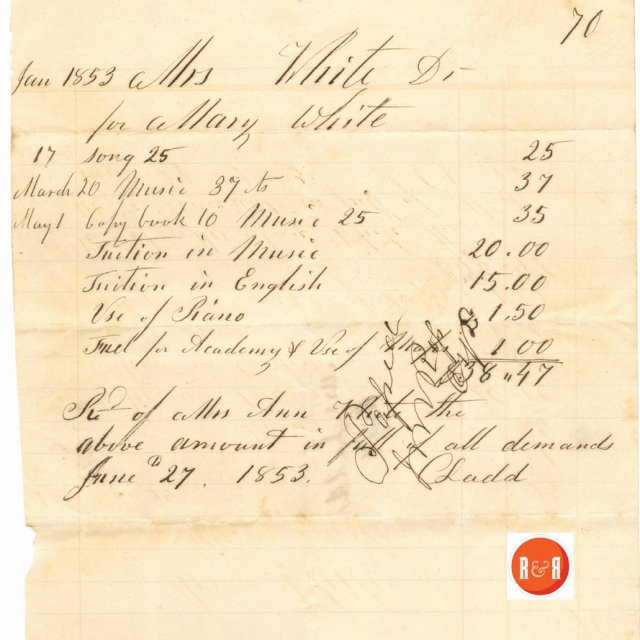
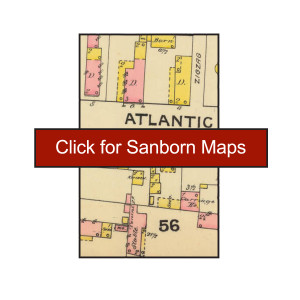
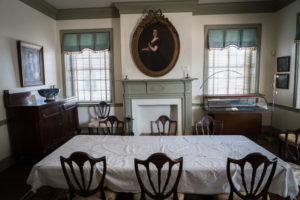
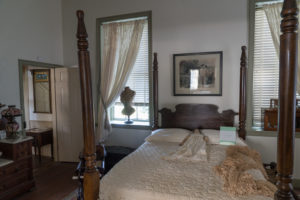
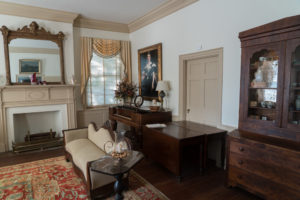
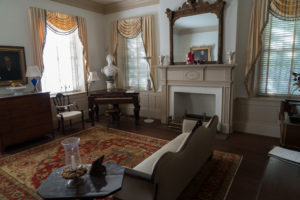
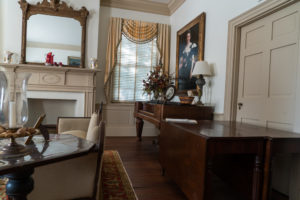
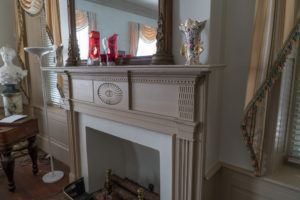
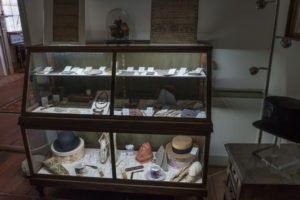
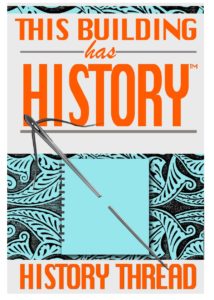




Thanks so much for sharing all the pictures and information about the Fairfield County. I have a beautiful wife who is from Winnsboro, and she also enjoys your efforts. We live in Florida, but come to your area two or three times each year, and still have family in Chester area.
Should you have information on the DuBose Plantation or the History of the DuBose family from the Winnsboro area, I sure would love to know about it. My forefathers were some of the same people that came to Charleston in about 1685, and we have a DuBose Reunion in Sommerville. S. C. each July. We have been to this reunion about seven of the last ten years, and it is great. I have learned much about my great forefathers from attending this reunion.
Thanks so much,
Johnny E DuBose
The past three weeks R&R has made an attempt to visit with Margaret DuBard of Blythewood to begin working on local history in Richland County. So, we are getting to the area. Can you provide R&R with some specific history and images of the DuBose property? Was their homeplace in Faifield or Richland county?
Mr. DuBose,
My husband, Sabritt D. Cathcart, jr, and I own Roseland Plantation three miles north of Winnsboro. This was once the DuBose property and have some interesting info for you.
Claudia C. Cathcart
Dear Mrs. Cathcart, Thank you so much for your reply. I just this hour found it on the computer and would really like to know more about the DuBose Plantation and History of it. I still come to Winnsboro to bring my wife to her home town and classmate friends as often as possible, and have been attending the DuBose grand reunion in Summerville each July for the past several years. My E Mail address is uddie34@msn.com and I live in Central Florida. I married Eula Lee Boyd from Winnsboro in 1959. She graduated from Mt. Zion high school in 1955.
I surely would be interested in knowing more about my family, and am so thrilled to know that one of the family ended up in Winnsboro. Our mailing address is 893 north crooked lake drive, Babson Park, Fl 33827, and our phone no is 863-638-0473. I would appreciate an E Mail, Phone call or Letter, and would certainly like to meet you folks when we get back to Winnsboro.
Sincerely,
Johnny DuBose
Wade and Mr. DuBose,
I would love to be in touch with you through email. My children descend from the DuBose family through the Camden DuBose family. I have some beautiful photos of the old spring “house” at Roseland which is made of massive granite stones that are carved from the bedrock and under the surface of the ground with a spring compartment. The descendants of the DuBose slaves have traditionally gathered here periodically to clean off the old “Rock Spring” as they call it and have a family picnic. Please touch base with me at fairfieldmus@truvista.net.
Wade, George Ladd died while they were still living in Winnsboro in the house just south of the museum. Interestingly, you can see the picket fence and gate as it continues from the south corner of the museum down the street in this old picture. However, Mr. Ladd died in 1864 and never made it out to Buena Vista. Mrs. Ladd eventually became blind but continued to teach the neighbor’s children at Buena Vista to make herself useful in the community. There she died in 1899 at 91.
I forgot to mention that the Fairfield County Historical Society now has an endowment fund to raise the money needed to purchase replacement shutters on the museum. The estimated costs to place handmade cedar shutters range between $850 and $1000 per window. Memorials are encouraged.
Thanks to the Fairfield County Council and administration, we have had the front and rear doors of the museum rebuilt and replaced, as of last week. A professional restoration company out of Columbia did the crafting and most of the original antique wood was used except in the case of the back door which had some rot and warping in the bottom part of the frame. Replacement wood was mahogany for durability.
An old house takes a lot of care and maintenance, as many of us know. We have community leaders who saw the need to save the old building back in the 1960s and 70s. All but one of these early movers and shakers are gone, with the excepetion of my 94 year-old (young) father, Brother (James Morris) Lyles. My father was instrumental as a local contractor who organized the labor and materials needed to raise the sagging floors up on steel beams, construct the non-existent basement, repoint and repair the exterior brick, and tear out the 20th century dividing walls and added rooms to go back to the original plaster and paneled walls of the four over four room construction. We will be honoring his work at our annual historical society membership meeting on April 27th. Please contact me for more information on this.