“Fair View is another Thompson home built about 1800, and sold to Dr. John Milton Glenn in 1830. It was owned by the Glenn’s only daughter, Louise, who married Furman McEachern. It is now occupied by the Rev. L. K. Martin, a retired Presbyterian minister, who has owned it since about 1930….” (Information from: Names in South Carolina by C.H. Neuffer, Published by the S.C. Dept. of English, USC)
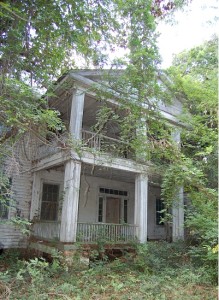
Prior to restoration in 2008.
City Directories and History: The Dr. John Glenn House is significant as an intact example of an antebellum vernacular Greek Revival residence. Stylistic elements of the Dr. John Glenn house suggest a ca. 1845 construction date. In that year Dr. Glenn purchased land in the Little River area from the Thompson family. The Dr. John Glenn House is a two-story, weatherboarded frame, end-gabled residence with a double-pile and central-hall plan with a rear shed room. The front rooms have wide horizontal plank walls above paneled wainscoting. A two-tiered porch with a pedimented gable end shelters the three central bays of the five-bay façade. The porches are supported by four paneled wooden posts and feature a plain wooden balustrade on both levels. The façade, which is symmetrical on both levels, has a central door flanked on each side by two six-over-six windows. The first story door features a six-pane transom and four-pane sidelights; the second story door has sidelights but no transom. Listed in the National Register December 6, 1984. [Courtesy of the S.C. Dept. of Archives and History] The Glenn house is a very nice Carolina “I” house design with additional Greek Revival front porches added at a later date.
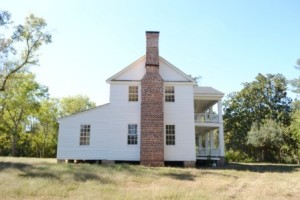
The Glenn home was in poor condition until circa 2008, when Architectural Forensics LLC (R&R.com), was hired to complete a thorough investigation of its history and architectural value. After extensive investigations and research the house was found to be in exceptionally good structural condition and many of the ground’s original 19th century plantings remained. The house was constructed in two or more stages and reflected extensive changes in the mid 19th century. The home has been restored by the current owners, the James family, and is now a Fairfield County showplace.
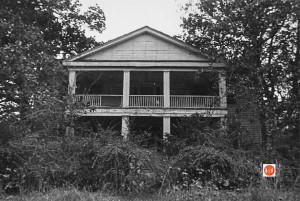
Image of the Glen home in the 1970’s. Courtesy of the SCDAH.
“In the early 20th century there was a small general store between the house and road which served the general community. The contributor’s great aunt, Ms. Nancy Chappell McMeekin operated the store and lived in the Glenn house. While visiting her aunt, she worked in the store and was paid $1.00 for her endeavors, which on the urging of her family was given to Shiloh Methodist Church.” [Mrs. Helen Crumpton to R&R.com]
Click on the More Information > link to find additional data – A Fairfield County Sketchbook, by
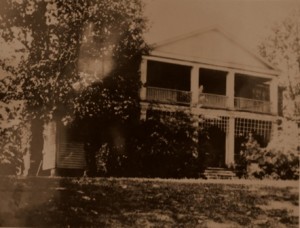
Early 20th century view of the Glen home. Courtesy of the AFLLC Collection.
J.S. Bolick, 2000 (Courtesy of the FCHS)
Stay Connected
Explore history, houses, and stories across S.C. Your membership provides you with updates on regional topics, information on historic research, preservation, and monthly feature articles. But remember R&R wants to hear from you and assist in preserving your own family genealogy and memorabilia.
Visit the Southern Queries – Forum to receive assistance in answering questions, discuss genealogy, and enjoy exploring preservation topics with other members. Also listed are several history and genealogical researchers for hire.
User comments welcome — post at the bottom of this page.
Please enjoy this structure and all those listed in Roots and Recall. But remember each is private property. So view them from a distance or from a public area such as the sidewalk or public road.
Do you have information to share and preserve? Family, school, church, or other older photos and stories are welcome. Send them digitally through the “Share Your Story” link, so they too might be posted on Roots and Recall.
Thanks!
SCROLL DOWN TO SEE ADDITIONAL IMAGES PRIOR TO RESTORATION
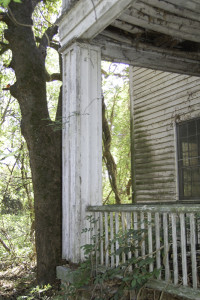
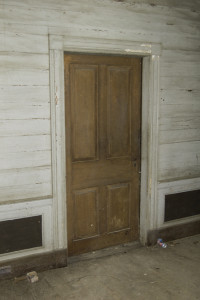
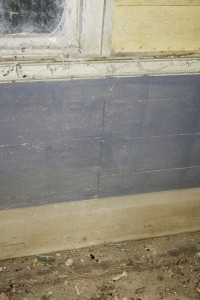
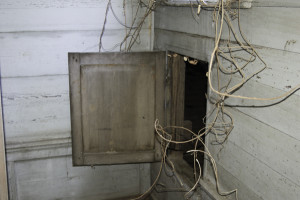
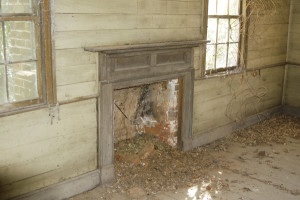
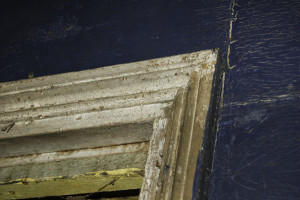
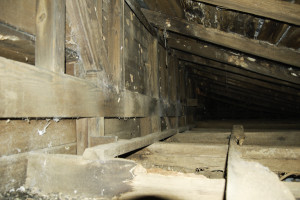
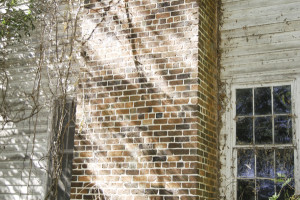
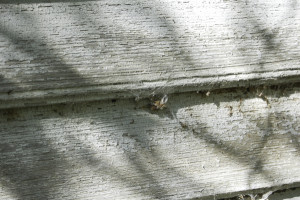
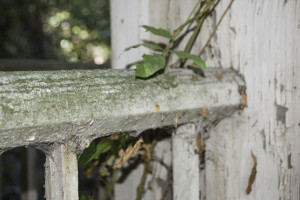
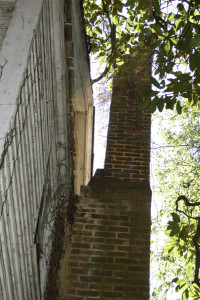
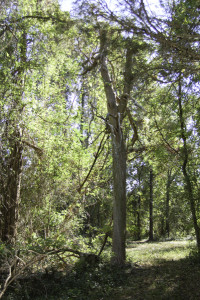
User comments always welcome - please post at the bottom of this page.
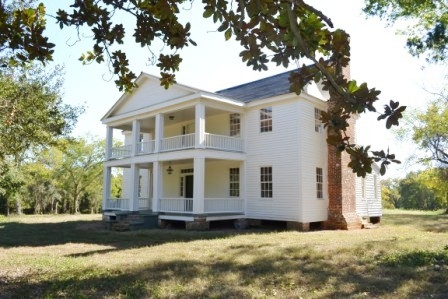
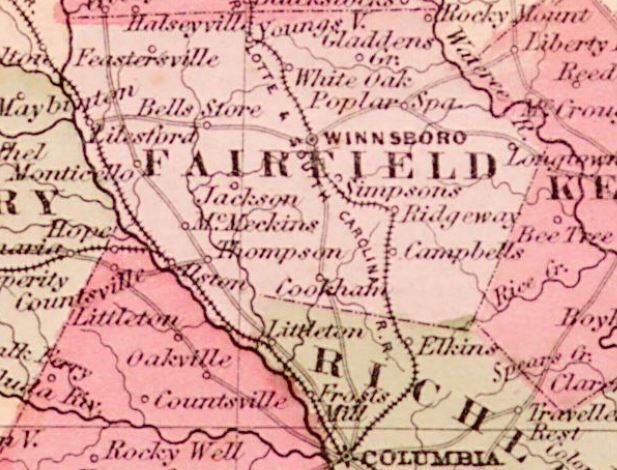
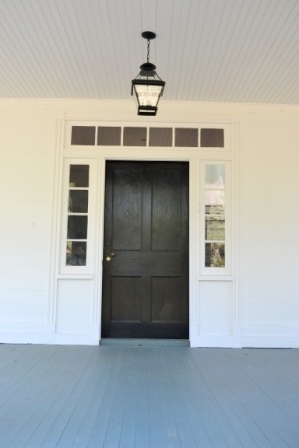
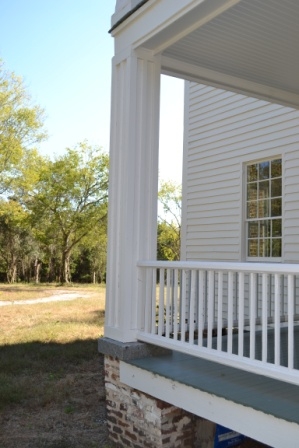
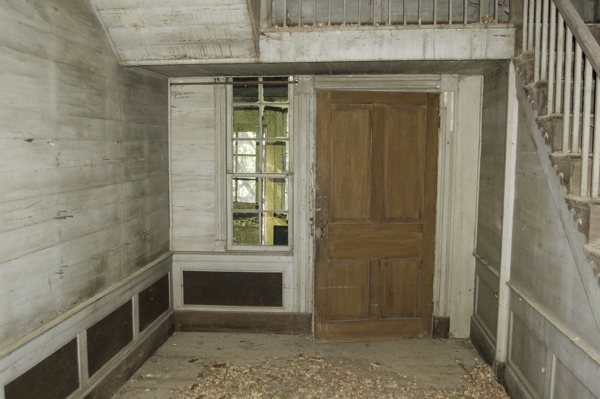
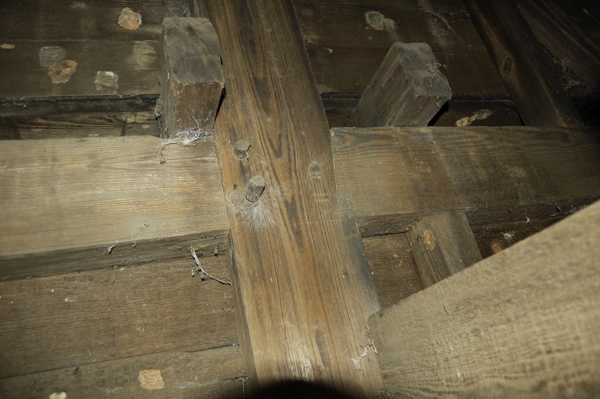
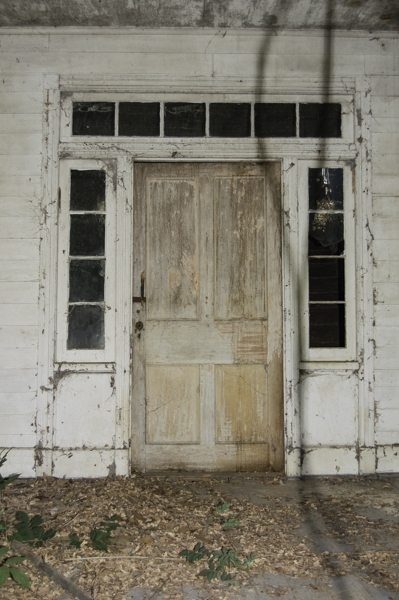
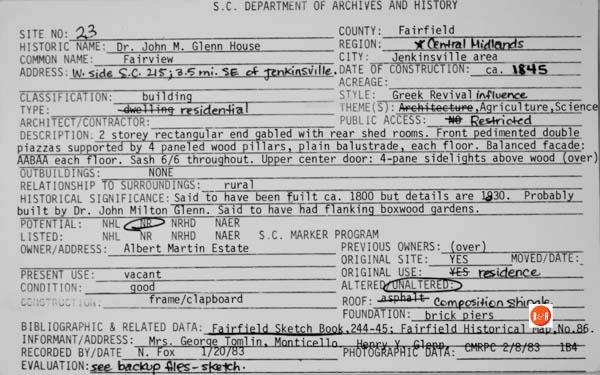
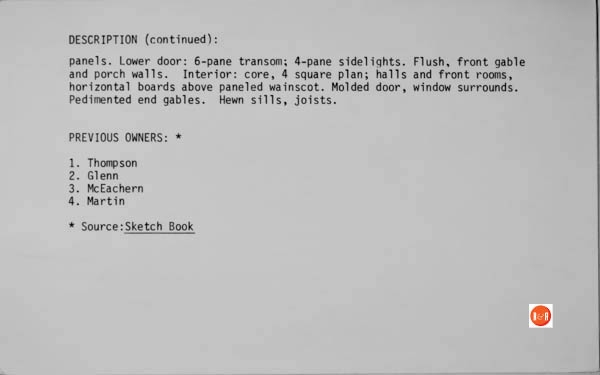
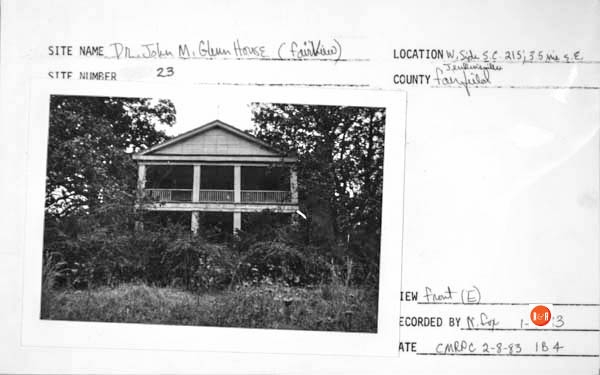
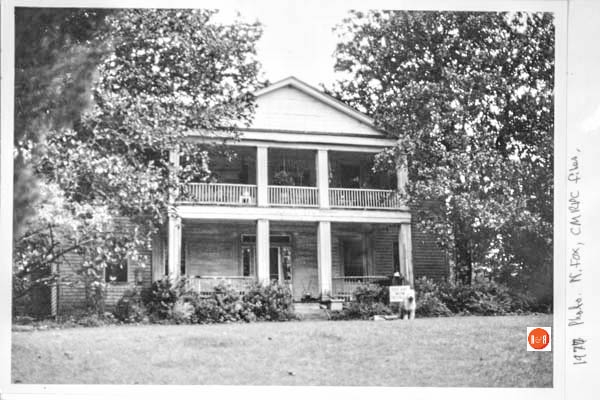
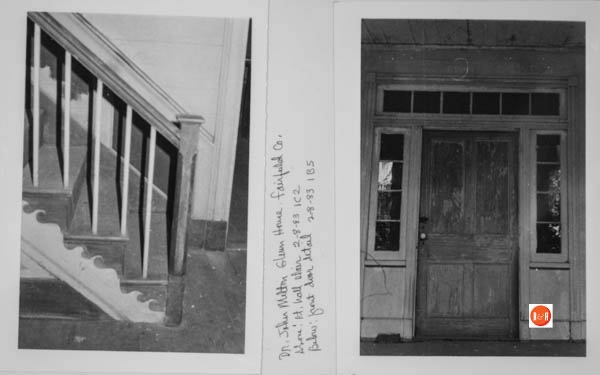
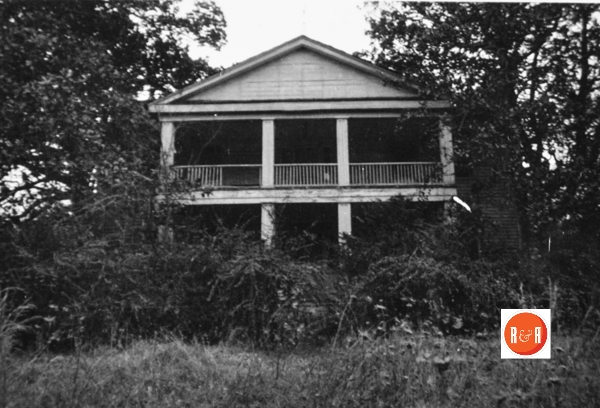



[…] GLENN HOME […]