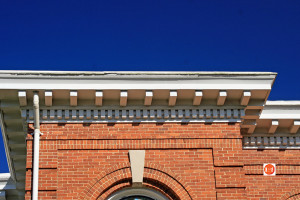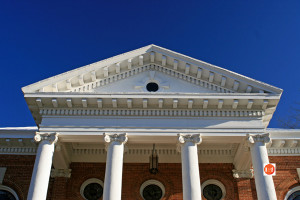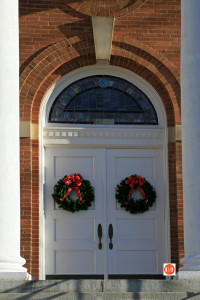700 Church Street or 306 Jackson Street
City Directories and History: This building was constructed in 1911 by contractor, Mark Toney Turner, under the direction of architect, Joseph Huntley Casey. It was established in 1875.
(1911): One-story brick church on a raised brick foundation with standing seam metal gambrel and hip roof. Pedimented portico on facade is supported by four Ionic columns with Scamozzi capitals. Pediment features dentil molding, modillions, and round window with keystones. Windows on facade and side elevations are recessed and have fanlights, dentil molding, and
keystones. Cornice with dentil molding and modillions continues around the building. Water table and brick quoins add decoration. M. Toney Turner built this building from plans drawn by Joseph Huntley Casey of Anderson. (SCDAH)
The Johnston Historic District is composed of 146 properties within and adjacent to the town of Johnston. Centrally located in the historic
district is the three-block long commercial area around which are several residential neighborhoods. The commercial and residential properties that form the district reflect the period of Johnston’s greatest growth—from approximately 1880 to 1920—and include a variety of architectural designs such as Italianate, Second Empire, Victorian, Queen Anne, and Neo-Classical. The district also includes three churches and the town’s cemetery. The railroad, which passes through Johnston, was the primary cause for the creation of the town and continues to be a daily reminder of the town’s early transportation history. When the railroad was constructed it passed directly through a plantation owned by Dr. Edward J. Mims, and today this land makes up much of the town of Johnston. The railroad station was named “Johnston” in honor of the president of the Charlotte-Columbia-Augusta Railroad. Mim’s son Matthew Hansford Mims reputedly laid out the town, and his plan designated Johnston as an area one-mile square with its mid-point at the intersection of Lee and Calhoun Streets. Parallel and perpendicular streets also were designated and each block was divided into four one-acre lots. Listed in the National Register August 25, 1983.
View a map showing the boundaries of the Johnston Historic District.
View the complete text of the nomination form for this National Register property.
Stay Connected
Explore history, houses, and stories across S.C. Your membership provides you with updates on regional topics, information on historic research, preservation, and monthly feature articles. But remember R&R wants to hear from you and assist in preserving your own family genealogy and memorabilia.
Visit the Southern Queries – Forum to receive assistance in answering questions, discuss genealogy, and enjoy exploring preservation topics with other members. Also listed are several history and genealogical researchers for hire.
User comments welcome — post at the bottom of this page.
Please enjoy this structure and all those listed in Roots and Recall. But remember each is private property. So view them from a distance or from a public area such as the sidewalk or public road.
Do you have information to share and preserve? Family, school, church, or other older photos and stories are welcome. Send them digitally through the “Share Your Story” link, so they too might be posted on Roots and Recall.
Thanks!




