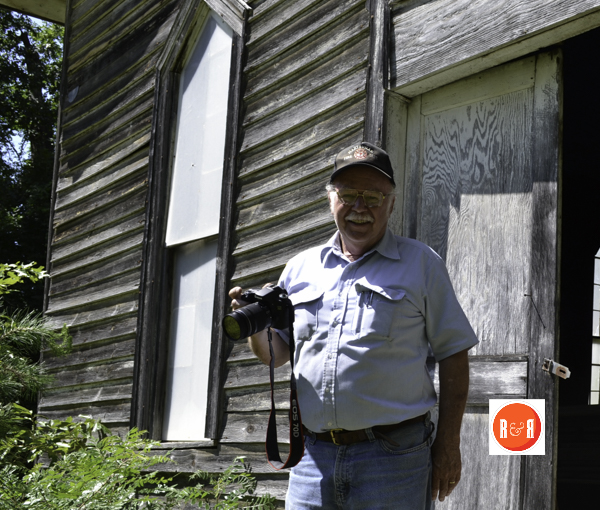City Directories and History: The Nuckolls-Jefferies Plantation House is significant as an intact example of a rural mid-nineteenth century Greek Revival plantation house with late-nineteenth century Neo-Classical alterations that are themselves significant. The Nuckolls-Jefferies House was built in 1843 by William Thompson Nuckolls and significantly altered in the 1870s or 1880s by John D. Jefferies. The house is a two-and-one-half story, pedimented gable-front residence clad in weatherboard with a stone foundation. It features a two-tiered central, pedimented portico supported by two sets of full-height, slender, chamfered wooden posts and towering exterior brick chimneys on both side elevations. The portico’s entablature features a frieze with arched cutouts and its

In June of 2016, while photographing in upcountry, S.C., statewide church historian and photographer, Mr. Bill Segars visited the home as well as the local Mulberry AME Church and took extensive photographic documentation of the area.
tympanum boasts a circular window with floral tracery. All of the chimneys were reconstructed in 1996, when the house underwent restoration. The rear of the house contains a two-story ell, built onto the house in the 1996 restoration. The symmetry of design, still present on the exterior and prominent in the interior of the house, speaks to its Greek Revival architectural style and distinctiveness. In addition, the Neo-Classical elements of the paired Doric portico piers remaining on the façade give the Nuckolls-Jefferies House a unique appearance and design seen nowhere else in the region. Surrounding the Nuckolls-Jefferies House are three contributing outbuildings: a small, one-story log gable-front building that dates from the mid-to-late nineteenth century that served as the farm’s smokehouse, a one-and-one-half-story gable-front frame barn, and another frame gable-front barn with side shed lean-to extensions, both barns clad in vertical board and batten frame sheathing and V-crimp metal panels [tin] roofing. Listed in the National Register April 18, 2007.
A historical sketch written ca. 1932 by John D. Jefferies, Jr., owner of the property from 1916 until 1929, states that the house originally had two piazzas that extended the entire length of the house on both the facade and rear elevation, and on both the first and second floor. These piazzas are now gone, and replaced by the porches mentioned in this section. The Jefferies’ sketch also claims that the original piazzas were torn down and replaced by porticos in the late 1870s or early 1880s. Perhaps the house’s most notable features are the towering exterior brick chimneys on both side [east and west] elevations. All of the chimneys were reconstructed in 1996, when the house underwent restoration. The original bricks that were salvageable were used in the repair, while replacement bricks were taken from the demolition of the nearby Pacolet Mill #3. On the right [west] elevation is the only entrance to the house from the right [west] side of the house. Nestled between the chimneys, a single-leaf, six-panel door with Neo-Classical style transom is sheltered by a small one-story flat-roofed portico supported by single Doric columns. The portico features a turned balustrade on the porch and one surmounting the roof, primarily for decorative purposes. Nine six-over-six-light, double-hung sash windows are found on this elevation, including one on the second level over the porch that was converted to a window from a door when a bathroom was added to the second floor during the restoration of the house in 1996. (SC National Register Nomination Data)
Stay Connected
Explore history, houses, and stories across S.C. Your membership provides you with updates on regional topics, information on historic research, preservation, and monthly feature articles. But remember R&R wants to hear from you and assist in preserving your own family genealogy and memorabilia.
Visit the Southern Queries – Forum to receive assistance in answering questions, discuss genealogy, and enjoy exploring preservation topics with other members. Also listed are several history and genealogical researchers for hire.
User comments welcome — post at the bottom of this page.
Please enjoy this structure and all those listed in Roots and Recall. But remember each is private property. So view them from a distance or from a public area such as the sidewalk or public road.
Do you have information to share and preserve? Family, school, church, or other older photos and stories are welcome. Send them digitally through the “Share Your Story” link, so they too might be posted on Roots and Recall.
Thanks!


