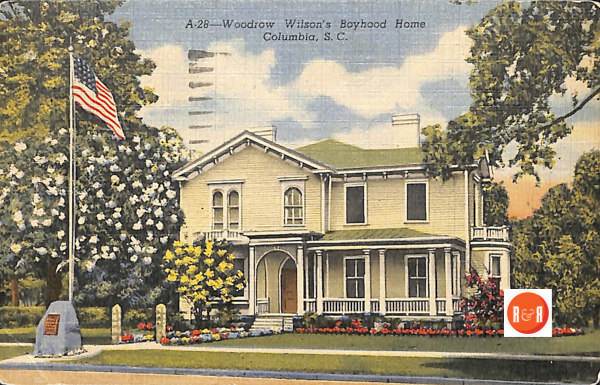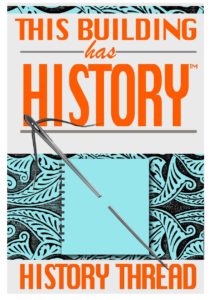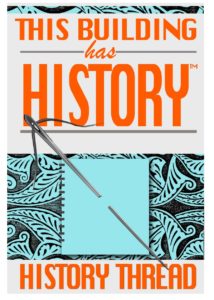City Directories and History: Built in 1872, in the then popular “Cottage Style” and bearing the theme of a modified Tuscan villa of unquestionable Andrew Jackson Downing inspiration, the Thomas Woodrow Wilson Boyhood Home is one of the best examples of Italianate “Cottage Architecture” in South Carolina. Remaining

Courtesy of the Revel Postcard Collection – 2014
virtually as built, the home where Woodrow Wilson spent part of his boyhood today provides a glimpse into the world of the 1870s which influenced the boy who became the twenty-eighth President of the United States. The home was built by the Reverend Joseph Ruggles Wilson, professor at the Columbia Theological Seminary from 1870 to 1874, minister of the First Presbyterian Church from 1871 to 1873 and father of Thomas Woodrow Wilson. The family occupied the house until 1875 when the Wilson’s moved from South Carolina. Restored by Historic Columbia Foundation, the house contains gaslights of the period, 1870s oak graining, and original iron mantels painted to resemble marble. The lawn, which is surrounded by a picket fence, contains tea olives, magnolias and dogwoods planted by the Wilson’s. Listed in the National Register February 23, 1972. [Courtesy of the SC Dept. of Archives and History]
The First Presbyterian Church, constructed ca. 1854, is a fine example of early English Gothic architecture, characterized by a vaulted ribbed ceiling. Its 188-foot spire is one of Columbia’s most distinctive architectural features. Its congregation was the first organized in Columbia (1795). According to tradition, the Presbyterian congregation drew lots with the Episcopal congregation, and won its present lot, which included the heretofore public non-denominational Columbia graveyard, dating from 1797.

Wilson House – Courtesy of the Fredrick Tucker Collection, 2017
Buried here are Henry W. DeSaussure, first director of the U.S. Mint, Ann Pamela Cuningham, restorer of Mt. Vernon and President Woodrow Wilson’s parents. Past congregational members include Colonel Thomas Taylor (upon whose plantation part of Columbia was built), scientist Dr. Joseph LeConte, architect Robert Mills and President Woodrow Wilson. The English Gothic structure is of reddish-brown stucco-covered brick. It features a central pinnacled steeple, an entrance flanked by pseudo-Corinthian columns, shouldered buttresses, stained glass windows, and pinnacles on the corners and along the battlemented roof. It is the second church built on this site. The church building was extensively remodeled in 1925. Listed in the National Register January 25, 1971. [Courtesy of the SC Dept. of Archives and History]
Stay Connected
Explore history, houses, and stories across S.C. Your membership provides you with updates on regional topics, information on historic research, preservation, and monthly feature articles. But remember R&R wants to hear from you and assist in preserving your own family genealogy and memorabilia.
Visit the Southern Queries – Forum to receive assistance in answering questions, discuss genealogy, and enjoy exploring preservation topics with other members. Also listed are several history and genealogical researchers for hire.
User comments welcome — post at the bottom of this page.
Please enjoy this structure and all those listed in Roots and Recall. But remember each is private property. So view them from a distance or from a public area such as the sidewalk or public road.
Do you have information to share and preserve? Family, school, church, or other older photos and stories are welcome. Send them digitally through the “Share Your Story” link, so they too might be posted on Roots and Recall.
Thanks!



