Circa 1880 — 1910
Of all of the Victorian house styles, the Queen Anne is the most easily recognized. Often wrongly referred to as the Victorian home, the Queen Anne form could be identified by dividing it into two categories: the structure‘s shape and the decorative elements used. The shape subtype was broken Into four forms, the most common of which was a hipped roof structure with lower cross gables. Other forms included a simple cross-gabled roof with lower cross gables, a front gabled roof, and a townhouse form. With the exception of the townhouse, these forms could have included a tower addition. The decorative identifier could be broken into four forms: the spindlework form, the free classic form, the half-timbered type, and the masonry form. The spindlework form was the most popular. It included turned porch supports and gingerbread decoration on the porch balustrades, gables, wall overhangs. and frieze. The free classic form exchanged the spindlework for classic decorative elements, like grouped columns and paladian windows. Two less popular forms were the half—timbered form, with its decorative half-timbering, and the patterned masonry form, with patterned brick and stones for ornamentation and very little wood.
The Queen Anne style mainly attempted to avoid the use of plain walls through the use of towers, bays, overhangs, wall projections and various other wall materials, like shingles and bricks. Porches were another way to break up any plain, vertical walls and they were used on must Queen Anne homes. They could he found as entry porches but also is secondary porches that were often recessed or on the second level of the structure. Doors and windows were usually simple, consisting of a single pane of glass that was surrounded by smaller panes or glass.
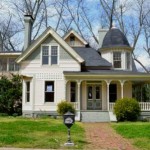
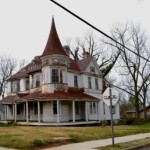
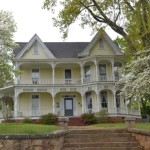
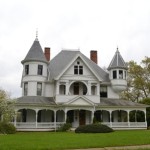
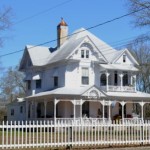
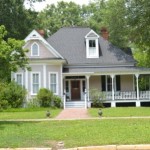
Share Your Comments & Feedback: