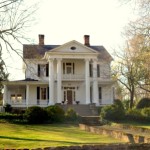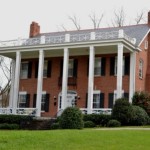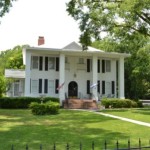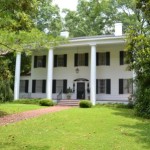Circa 1895 – 1950
The Neoclassical style was another of the eclectic revival styles of the 20th century but this style was directly influenced by the World’s Columbian Exposition in Chicago in 1893. Architects like Daniel Burnham and Richard Morris Hunt designed the city to be a celebration of the great architectural buildings of the Early Classical Revival style and Greek Revival Style. While all of the subtypes of a Neoclassical structure had some type of a porch, there were many variations of porch type used. The most common subtype was the two-story and side-gabled form that had a full-height entry porch. Other examples of the form included a two-story form with a full façade porch, a single story front-gabled roof form with a colonnaded porch, a two-story form that had a full-height porch flanking it, and a form with a front-gabled roof and a full façade porch.
Most Neoclassical porches had either Corinthian or Ionic capitals or some combination of both. Fluted columns were mostly used but towards the end of the styles‘ popularity, simple and slender columns that lacked capitals were found. Doorways would have been based on designs of Georgian, Federal, or Greek Revival styles. Windows were simple double hung sashes, but the widespread use of bay, paired, triple, transomed, and arched windows would not have been found on any of the previous styles. The cornices of a Neoclassical home were usually decorated with modillions and dentils, like Federal and Greek Revival styles, but a majority of Neoclassical homes had a roof line balustrade that was rare in any of the earlier styles.
- Created by AccuSoft Corp.






Share Your Comments & Feedback: