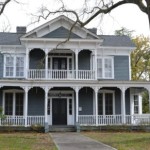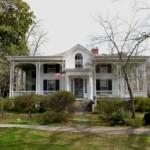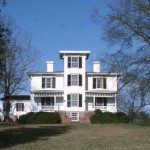Circa 1840 – 1885
Like the Gothic Revival architectural and aesthetic style, the Italianate style grew from the picturesque movement that originated in England many years before. The Italianate home resembled the Italian villa and these design details and the plans for building in the style were again spread through pattern books from architects like A.J. Dowling. Mostly used in domestic architecture, Italianate houses were usually two-story square or rectangular boxes with low-pitched roofs. The most common subtype in the Italianate style was the hipped roof form, that often was capped with a cupola or a tower. The second most popular form of this style was the asymmetrical build, followed closely by the square box with a central gable in the front. A stunning example of the Italianate style was the tower subtype wherein a tower was placed alongside the center of the house or at the joint of an L-plan house and sat taller than the home’s height. These towers usually had a low-pitched roof and paired windows. In large cities, the townhouse type was popular due to the size constraints of the urban landscape.
A distinctive characteristic of the Italianate style was the use of large eave brackets that were found along the cornice. These brackets were sometimes attached in pairs and were often placed on a decorative trim. The Italianate window was usually hooded or covered with some sort of pediment or frame for added embellishment and was usually tall and narrow. The sashes of Italianate windows were single paned or double pained and are often paired. The doors could also be paired and often contained large panes of glass instead of the wood panels or previous styles.
- #11






Share Your Comments & Feedback: