Circa 1815 – 1860
The use of Greek Revival architecture developed out of the Early Classical Revival as the knowledge of the Greek influence on ancient Roman building was discovered through new archaeological discoveries. The wide spread use of the style could be attributed to the popularity of pattern books that showed architect, carpenter, and novice alike the trends in building and design. Unlike the earlier Classical Revival style that was used predominately for civic and governmental buildings, the Greek Revival style was also used in the construction of many houses and its popularity in she United States led to the style sometimes being referred so as the National style. Like the Early Classical Revival form, the front entry porch was used quite often. The most popular version of the Greek Revival form found in the Southern States was what most people would associate with the Southern plantation house. It was commonly a two-story box house wish a side-gabled roof and is porch that was either a simple entryway porch, a full height entry porch, or a full facade porch. Other variations of the Greek Revival structure include a front-gabled version, the town home version, and a northeastern version of the front-gabled house with one additional wing attached so the side. Greek Revival roofs tended to he low-pitched and the cornice is usually exaggerated by the use of a wide band of trim. Where the Federal style predominately used a fanlight, the Greek Revival door almost always had a transom and sidelights as well and the door was usually surrounded by a very decorative frame.
Even though the classic order columns used in ancient Rome and Greece were always round, the majority of columns on a Greek Revival were actually square, since these were easier to build, but the rounded Doric, Ionic, and Corinthian columns were used is well. It should be noted that the Greek Doric column has no base so this can, at times, be a helpful identifier. A major feature of Greek Revival buildings was the utilization of a pilaster on the corners as well as distinctly Grecian decorative elements around doors and windows, like the Greek key, mutules, bucrania, egg-and-dart moldings, and anthenium. The windows were still the double-hung sash with six panes of glass per sash, but the Palladian window was replaced by the rectangular tripartite window.
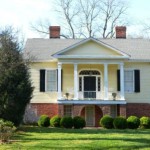
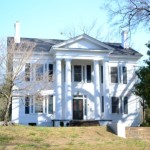
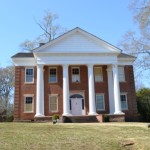
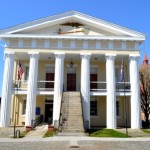
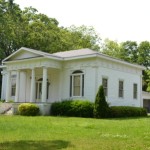
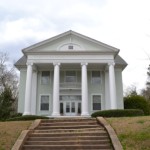
Share Your Comments & Feedback: