Circa 1840 — 1880
The Gothic Revival form grew out of an English desire for homes that referred back to the architecture or medieval England, thus starting the fad or building “picturesque” country-styled homes. The picturesque movement eventually spread to the United states when an architect named Alexander Jackson Davis published the first book of home plans in 1832. His designs, along with those of fellow architect A.J. Dowling were spread across the states as examples of the ideal rural home. There were six identifiable forms of the Gothic Revival structure: side-gable or a hipped roof structure with a center gable in the front, a side-gable or a hipped roof structure with paired gable in the front, the box home with a front-gabled roof, the L-shaped structure with a cross-gabled roof, a flat roofed structure with castellation or a high parapet wall, or the structure built with decorative belts of contrasting colors or textures. The castellated or parapet Gothic Revival form was predominately used in the construction of churches, civic buildings, or the very high style of domestic examples. The polychromed Gothic Revival appeared towards the end or the styles lifetime but very few examples of this form exist to this day and those that remain are typically either high style examples or churches and public buildings. The time period in which the polychromed form was built is sometimes referred to as the High Victorian Gothic period.
A Gothic Revival structure would either have a flat and castellated roof or a very steeply pitched roof, the latter being the most common. These structures would also always have at least one example of a Gothic window. Gothic windows include the lancet, arched tripartite, an atrial or a cantilevered bay window or windows that were crowned with a drip mold or a small roof that was given Gothic decoration. The windows themselves were usually a double hung sash of two panes of glass over two panes (2/2) or a casement window with diamond shaped tights. These same Gothic treatments were usually applied to the doors as well. A very distinctive characteristic of the Gothic Revival was the use of curvilinear vergeboards or gingerbread underneath the steep gables and open cornices that exposed the rafters of the structure’s roof. Like the previous Greek Revival, Federal, and Early Classical Revival styles, the majority of Gothic Revival buildings had porches but they rarely went beyond the first level
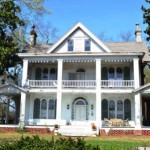
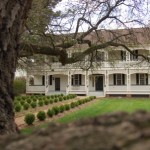
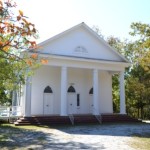
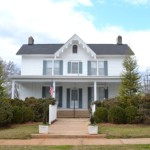
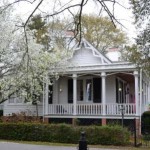
Share Your Comments & Feedback: