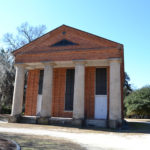Circa 1700 — 1780
The Georgian style of home was one of the longest lasting style phases in the United States. It originated from the ideas of the Italian Renaissance that lay emphasis on the classical details of ancient Rome and that were later popular in England. These ideas were then brought to the United States through pattern books and other architectural building manuals. These pattern books showed local craftsmen and carpenters the ways to build Georgian styled doors, windows, mantels, etc.
The Georgian style was typically a single or double-story box that was two rooms deep with strictly balanced fenestration but it could be divided into several forms or subtypes. The most popular form was a box-house with a side-gabled roof that was prevalent in the northern states but it was built occasionally in the south. Other popular forms consisted of a gambrel roof home, hipped roof home, the center gabled home, and the town home, which was less popular in the south. Both masonry and wooden Georgian homes had many classic decorative elements. Common elements included a belt course that ran between the first and secondary floors, pilasters that ran to the second floor, quoins at the comers, and dentils. The double-hung windows of Georgian homes were usually decorated with a pediment or a simple entablature in wooden homes or a change in the brick course in masonry forms Classic Georgian windows contained small panes of glass and the muntins tended to be shallow and approximately one inch wide



Share Your Comments & Feedback: