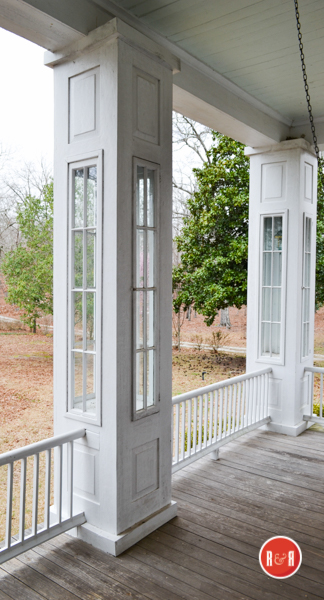Roots and Recall’s founders, met with an historian in Newberry, S.C. recently, and we had a minute to reveal the extensive background research, used to link and correlate sites. This includes the S.C. Artisans Database, and vast numbers of digitized documents, maps and open source publications. Most users have little understanding of the information accumulated by R&R, over the pasts forty years, and how it is routinely used to offer insights. One of these, which continues to attract the website’s attention, is that of fully understanding the historic use of pierced columns across upcountry S.C. Yes, pierced glass columns constructed on the front porches of antebellum homes, reportedly used for illumination. Several Mobley family homes across Chester, Fairfield and Union counties had adaptations of the column designs. Unfortunately, only one of these extremely fine dwellings remains intact.
Historians have certainly known about these individual buildings sites, local Mobley homes, that featured this handsome architectural element. But until Roots and Recall began tracking them, no one besides a limited number of Mobley family members, seem to have have taken notice. Roots and Recall can tell members where these houses were built, who owned them, and approximately what date they were constructed, but no documentation has been provided, to explain where the column design emulated or who was the contractor. Three of the houses appear to have been constructed by the same contractor. Do you or someone you know, have any information to share, on these columns? Were they used elsewhere in the Carolinas?
The first of these houses brought to public attention; was the Mobley home in Union County, Woodland Plantation. The Marsh’s book, Plantation Heritage of the Upcountry – 1962, provided a glimpse at the architectural feature and for the first time showcases it. Woodland Plantation is the only intact example of the style but by no means the only one.
Other examples were constructed by other Mobley family members in Chester and Fairfield Counties. Images are available of some of these but are not being made available for publication. Those that are can be seen on R&R at:
CSA First Lady, Mrs. Varina Davis, on her flight from Chester to Newberry took a meal at the Mobley’s “Nine Mile” plantation house. It is likely this house also featured the pierced columns but as of yet, no documentation has been found describing this house in detail and no images have been revealed by collectors or descendents. If anyone knows of such documentation, do let R&R know!
Linking architectural features such as pierced columns is simply one of dozens of architectural elements R&R tracks as a means of fully understanding antebellum construction techniques. We appreciate all those who have added to this body of knowledge, and R&R would like to uncover far greater information related to where this architectural design originated and who built these lovely old homes. Perhaps you can help?
Related family sites: Isaiah Mobley House, McDonald – Mobley House
R&R NOTE: Your input into this and other subjects, related to antebellum architectural features, is always needed, relevant, and most welcomed! As a result of the last From the Porch blog post, R&R has been invited, to visit and study several private historic properties across S.C. We were also recently provided a tour of a small part of Sumter National Forest, to see abandoned homeplaces that are gone but not forgotten. Thank you Mr. Sprouse for a welcoming and knowledgeable tour!
