City Directories and History: 1908 – Martha Mobley, 1940 – James M. Robinson, Samuel W.B.
McLurkin, 1958 – Ed H. Dawson, 1978 – Mr. and Mrs. E. H. Dawson
The other older house on Saluda street, stands on the corner of Saluda and Walnut streets. This lot contained one acre… and was bought by William M. McDonald in 1851 from Thomas McLure. On this lot he erected a three-story brick house with a basement and attic. Originally it was red brick with green shutters. In 1854 Mr.
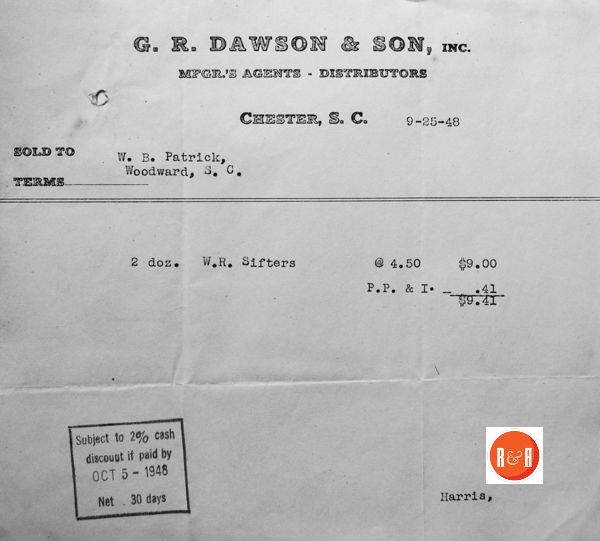
Ed H. Dawson worked for the G.R. Dawson Co., which was located on McAliley St., in Chester, S.C. Courtesy of the Russell Collection – 2015
McDonald sold this property to Colonel S. W. Mobley, (Samuel Wagner Mobley) 1799-1889, for a reported amount of $5,000. whose wife was the great aunt of Mrs. David Hamilton. Prior to the Civil War he had engaged in business with Mr. Wm. H. Hardin of Chester.
Sicily Caroline Mobley – Atkinson 1796-1880, Col. S. W. Mobley 1799-1899, Dr. Isaiah Mobley 1804-1859, David Mabry Mobley 1808-1866, and Biggers Mobley 1809-1870, were the children of Edward Mobley (1770-1839) and Mary Poole Mabry – Mobley (1775-1848).
The house is now painted white and it has been the property of successively of Mrs. T.L. Eberhart, Mrs. J. M. Robinson and Mrs. J.F. Tindall, and the present occupants (Mr. and Mrs. Edward H. Dawson), all of whom have made important changes in the interior. Old Homes of Chester, SC by Mrs. John G. White.
The firm of McDonald and Housar (Wm. McDonald and Absolm Housar), of Chester, S.C. was an antebellum brickmaking company. As early as 1850, the firm reported they were making some 400k brick annually. It was brick from their factory that went into the construction of both the Housar-Gage home as well as the McDonald-Mobley house.
WU Pettus Archives has several architectural drawings by Rock Hill architect, A.D. Gilchrist for improvements to this structure dated, May of 1939.
The McDonald – Mobley home is truly one of Chester’s finest examples of antebellum architecture and remains a symbol of the strong architectural traditions found in Chester County. The home was constructed with both locally made brick as well as hewn timbers by an unknown contractor. It has fine lines and uses elements of a traditional early 19th century Greek Revival layout and more currently, in the mid 19th century, elements of Italianate influences via the brackets, etc. The eve brackets and roof pitch are both Italianate features being used commonly throughout the region by the mid 1850’s.
See the Built of Brick Jaunt – Driving Tour
Informative links: National Register
Stay Connected
Explore history, houses, and stories across S.C. Your membership provides you with updates on regional topics, information on historic research, preservation, and monthly feature articles. But remember R&R wants to hear from you and assist in preserving your own family genealogy and memorabilia.
Visit the Southern Queries – Forum to receive assistance in answering questions, discuss genealogy, and enjoy exploring preservation topics with other members. Also listed are several history and genealogical researchers for hire.
User comments welcome — post at the bottom of this page.
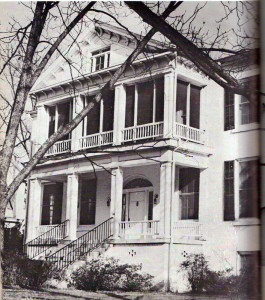
Mobley House Chester SC 1851. Image courtesy of Plantation Heritage, Marsh.
Please enjoy this structure and all those listed in Roots and Recall. But remember each is private property. So view them from a distance or from a public area such as the sidewalk or public road.
Do you have information to share and preserve? Family, school, church, or other older photos and stories are welcome. Send them digitally through the “Share Your Story” link, so they too might be posted on Roots and Recall.
Thanks!
User comments always welcome - please post at the bottom of this page.


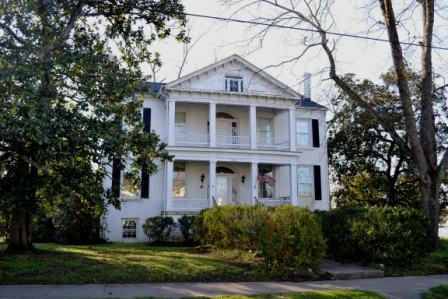
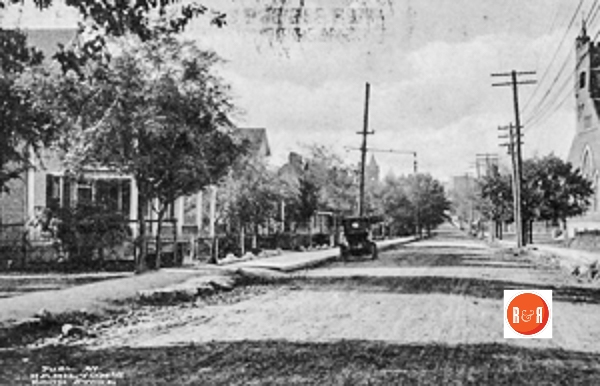
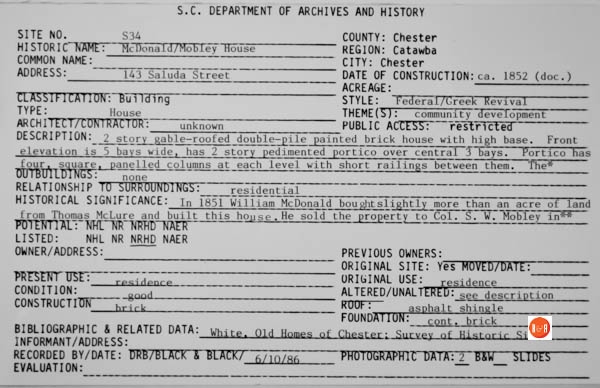
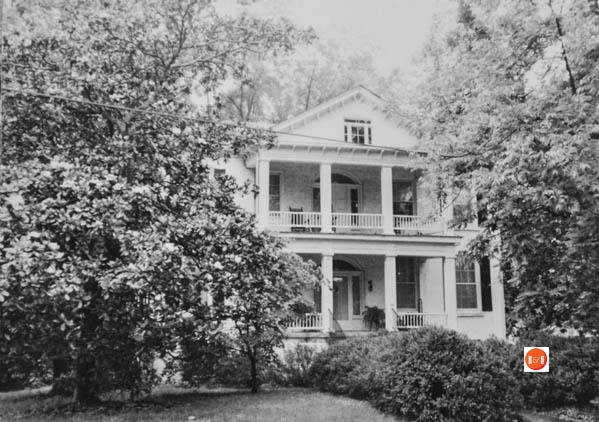
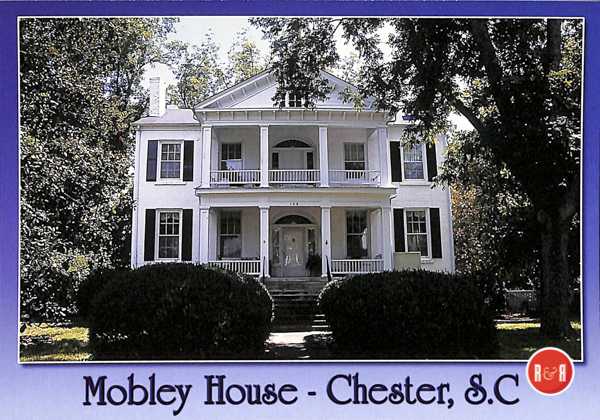
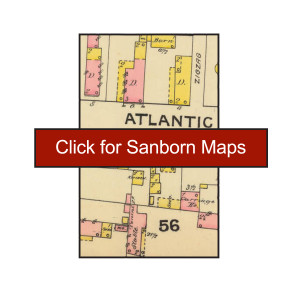

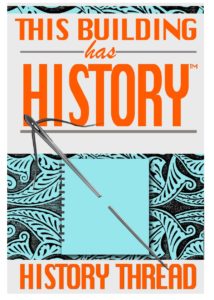





[…] Related family sites: Isaiah Mobley House, McDonald – Mobley House […]