“A remarkable piece of Southern vernacular architecture evolving with styles, time and ownership.”
City Directories and History: The Nickels-Milam house was constructed ca. 1828 by Dr. John Nickels, a prominent and wealthy figure in the Lisbon community.
Nickels’ wealth is documented by an 1850 inventory and appraisal of his estate that included 2,425 acres of land and 78 slaves. The family of Dr. Nickels was instrumental in the founding of Lisbon Presbyterian Church and played an important role in maintaining it. The three-story frame house exemplifies the type of structure built by wealthy farmers in the upcountry of South Carolina during the early nineteenth century. The house remained in the possession of Dr. Nickels’
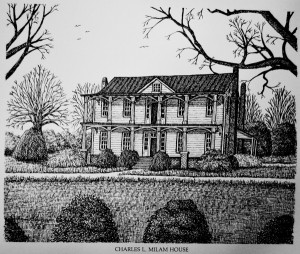
Image courtesy of the Laurens County Sketchbook, J. S. Bolick, Artist – Author
descendants until ca. 1920 when it was sold to Mr. and Mrs. Charles L. Milam. Mr. Milam represented the Laurens County government in the South Carolina House of Representatives from 1937 until 1956. Although its exterior shows characteristics of Greek Revival (as well as the porch additions of Gothic Revival), architecture, the Nickels-Milam House is especially noteworthy for its interior, which is basically unaltered. The original moldings, paneled doors, and mantels remain in good condition, as does the wide-board flooring and much of the original hardware. Included in the nominated acreage are several barns and the family cemetery that is located directly across the street from the house. A cedar-lined driveway leads to the cemetery. Listed in the National Register May 28, 1976. (Courtesy of the S.C. Dept. of Archives and History)
Additional data: “A home in the Lisbon community, known today as the Milam home, was built in 1826 by Doctor John Nickles. One of John Nickles’ daughters married Zelotes Holmes, who built the Octagon House in the town of Laurens, and who was a noted Presbyterian minister and educator.
The lumber used in construction was heart pine, cut by axe in the woods on the plantation and hauled by oxen to Laurens. It was sawed by the “up and down” method (the logs being fed into the saw in an upright position) at the sawmill located on Hix’s Branch, (see Jesse Hix site) a flow from Hudgens Spring. A skilled workman was brought in to make the mantels and to add other unusual features to the antebellum home. The kitchen was a separate building to the rear, on the second floor of which was a small one-window room used by the doctor as a medicine room. At the time that the present owners took possession of the house, medicine shelves were still placed around the room.
The SC Artisans Database lists only a few potential mills where lumber would have been cut. Mill’s Atlas of Laurens County @ Laurens County Map provides additional research opportunities for exploration.
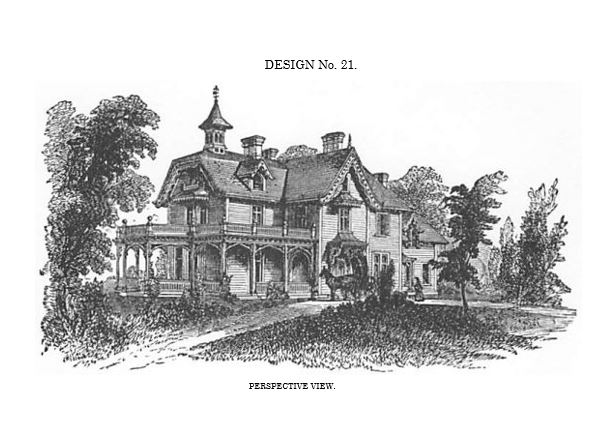
Designs offered in, ca. 1850s from Calvert Vaux’s book – Cottages and Villas. Note the similarity in porch ornamentation (brackets and facial boards), adapted for use by the owners when creating their new porch facade.
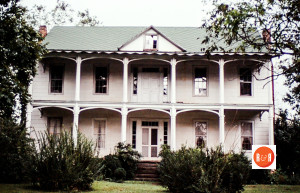
Image courtesy of the Blythe Collection – ca. 1982
Ida Jane Nickles married Doctor William Wright, a practicing physician, and her part of the family estate included the house. They lived in the house until their son, John Wright, became owner.
In 1920 Mr. and Mrs. Charles L. Milam bought the property from John Wright. The Milams have made minor repairs but have left the house in its original plan. One desirable feature of the house is a second stairway leading from the downstairs master bedroom to a room directly above where the children slept.”
Information from: The Laurens County Sketchbook, Author – J.S. Bolick, 1973
The Hix Wagon Shop and Grist Mill was located on Hix Branch flowing from Hudgens’ Spring. In 1818 Robert Creswell conveyed to Edward Hix of Union, South Carolina, a lot in the village of Laurens “on which said lot is a house which was built by Robert Creswell and John Garlington for public cotton gin.” (Information from: Names in South Carolina by C.H. Neuffer, Published by the S.C. Dept. of English, USC)
Jesse Scott Hix and Edward Hix operated a furniture factory and a grist mill on Hix Creek directly behind the Laurens County Library. The creek, at that time, was a bold stream and traffic moving out Sullivan and South Harper forded the stream.” Information from: The Laurens County Sketchbook, Author – J.S. Bolick, 1973
In 2017, the current owners of the home, invited members of R&R, to review the home and its construction details. What we viewed was a striking early 19th century home retaining most of its original architectural features and one 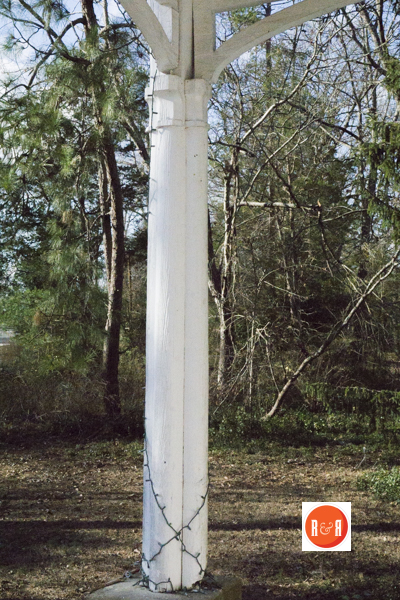
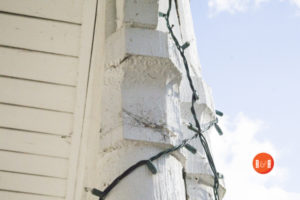 representing that of a wealthy planter-doctor social hierarchy in upcountry, S.C. As outlined by the SC DAH’s information, above, the house is remarkable and represents the best of what was available to the builder and owners as decade evolved. Initially a Greek Revival mansion, the house has exquisite mantels, moldings, double staircases, wainscoting and lovely proportions. Built at the approximate time of the Homestead House at Historic Brattonsville, it has remarkable similarities but also features decorative elements related to earlier 19th century design. A combination of styles and design which make it a fine Carolina Vernacular piece of architecture.
representing that of a wealthy planter-doctor social hierarchy in upcountry, S.C. As outlined by the SC DAH’s information, above, the house is remarkable and represents the best of what was available to the builder and owners as decade evolved. Initially a Greek Revival mansion, the house has exquisite mantels, moldings, double staircases, wainscoting and lovely proportions. Built at the approximate time of the Homestead House at Historic Brattonsville, it has remarkable similarities but also features decorative elements related to earlier 19th century design. A combination of styles and design which make it a fine Carolina Vernacular piece of architecture.
The distinct handsome and well constructed front porches, are extremely similar to the mid 19th century designs of architect, Mr. Calvert Vaux. His Gothic Revival style swept the South in the 1840-50s, and thought not fully adopted, there are numerous adaptive elements of his design across the region. It can be “ascertained” that the original porches of the mansion deteriorated in the mid century and this new updated form was used to replace them.
Enjoy viewing the image gallery (below), representing a small portion of the elements that make this home worth further research and understanding. R&R’s co-founders have been invited to return in 2017 to continue the documentation of this vernacular jewel.
Stay Connected
Explore history, houses, and stories across S.C. Your membership provides you with updates on regional topics, information on historic research, preservation, and monthly feature articles. But remember R&R wants to hear from you and assist in preserving your own family genealogy and memorabilia.
Visit the Southern Queries – Forum to receive assistance in answering questions, discuss genealogy, and enjoy exploring preservation topics with other members. Also listed are several history and genealogical researchers for hire.
User comments welcome — post at the bottom of this page.
Please enjoy this structure and all those listed in Roots and Recall. But remember each is private property. So view them from a distance or from a public area such as the sidewalk or public road.
Do you have information to share and preserve? Family, school, church, or other older photos and stories are welcome. Send them digitally through the “Share Your Story” link, so they too might be posted on Roots and Recall.
Thanks!
IMAGE GALLERY
FAMILY IMAGES
- The Honorable Charles Milam
- Charles and Mary Milam on their side porch.
- Mary S. Milam
- H.H. Eleazer and wife Sara Elizabeth with Mary Harriet and son Adolphas Eleazer.
- Charles and Mary Milam as a young couple.
- Emma E. Lawson and her husband.
- Emma E. Lawson
- Emma E. Lawson and husband.
- Mary E. Milam
- Charles L., Milam back row middle at Thornwell Orphanage.
User comments always welcome - please post at the bottom of this page.
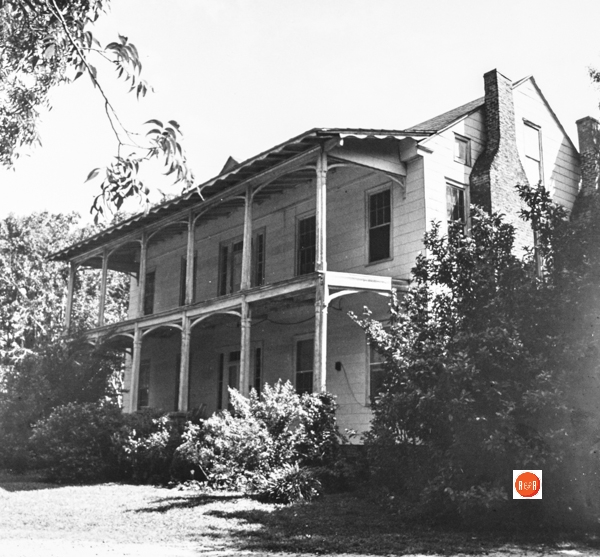
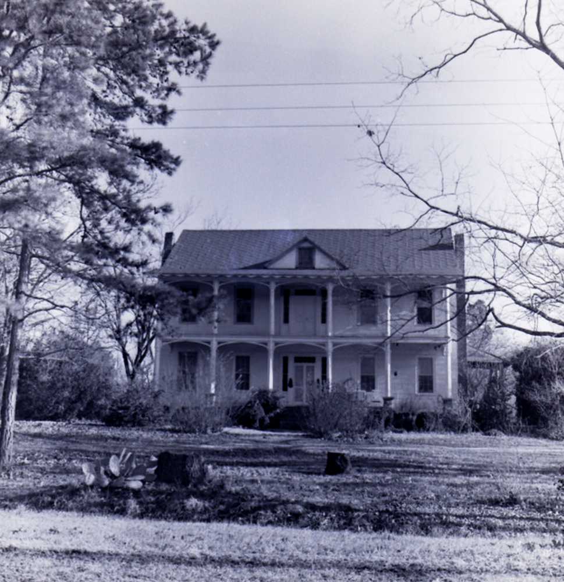
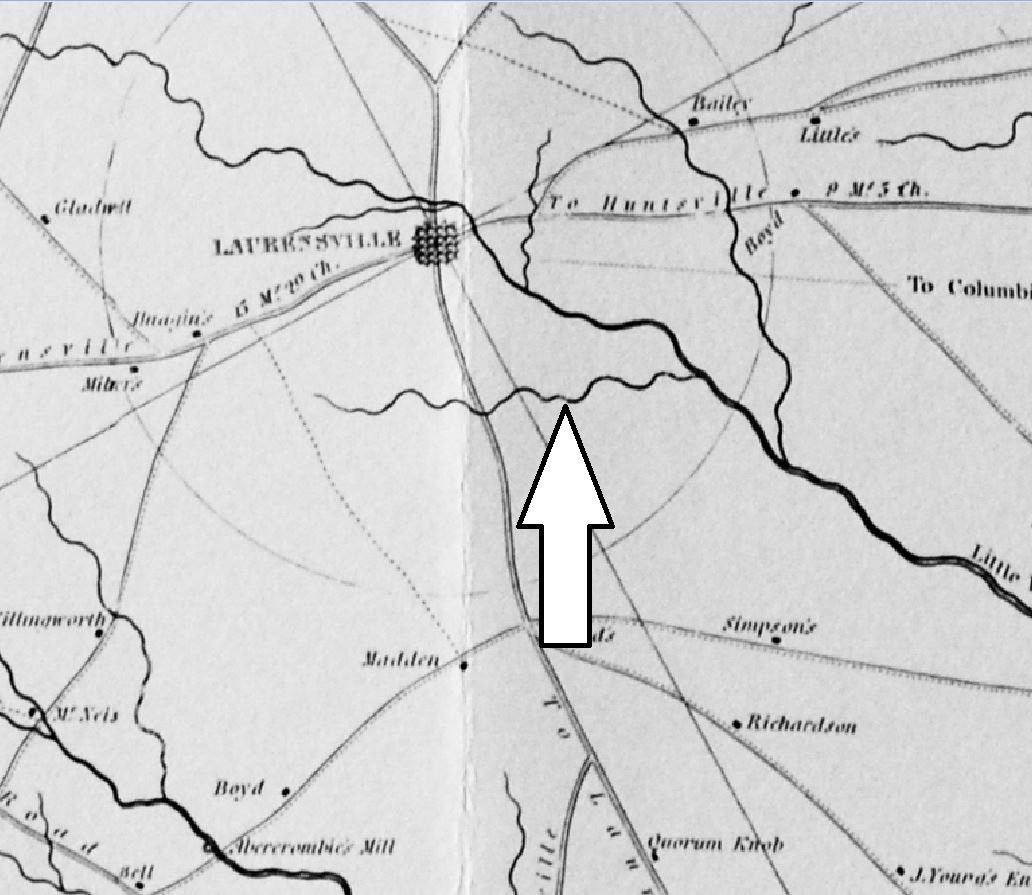
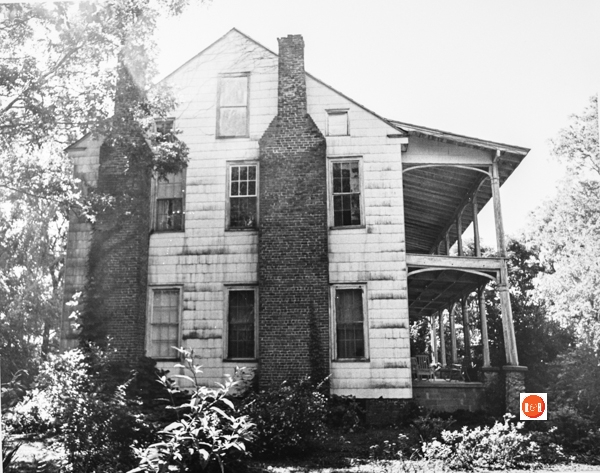
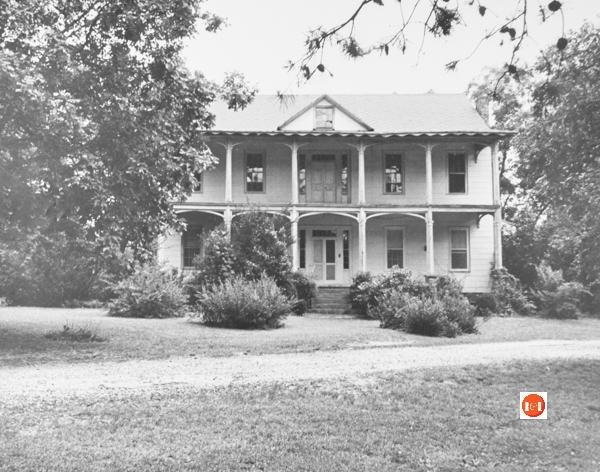
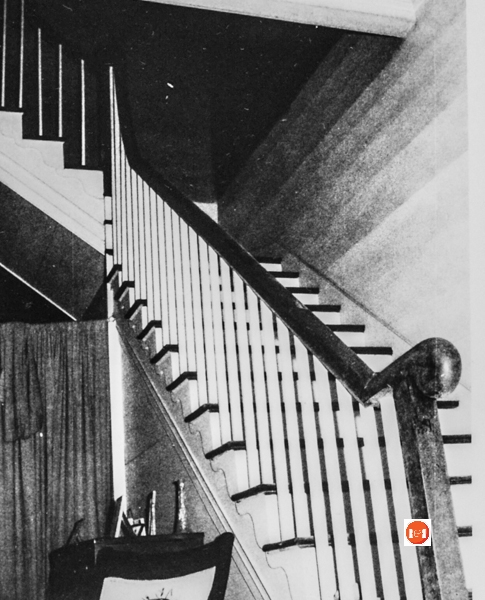
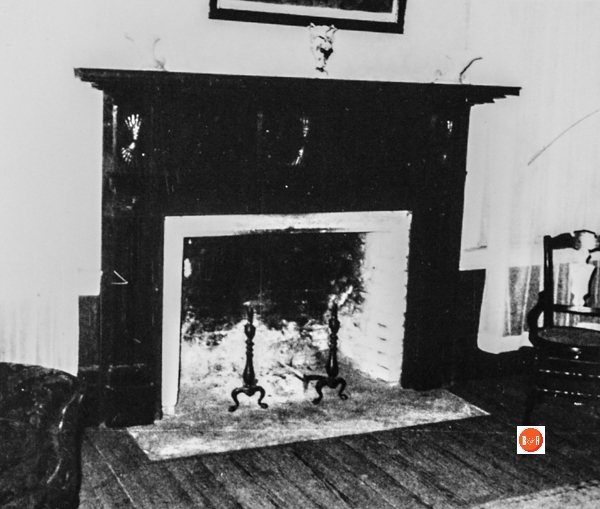
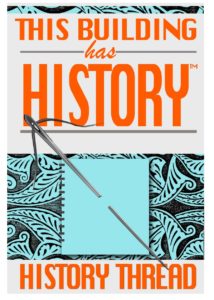
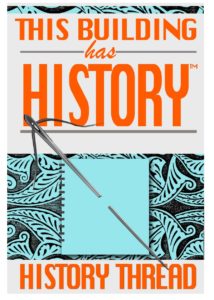
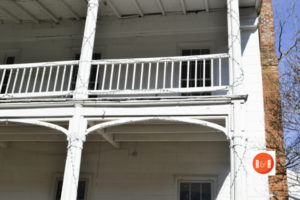
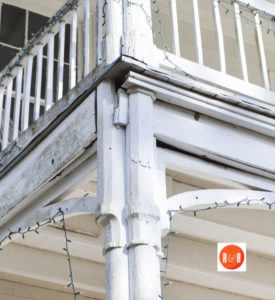
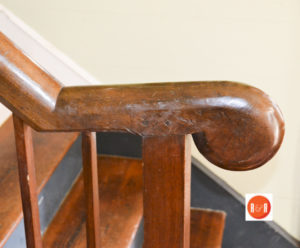
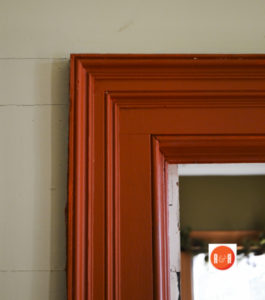
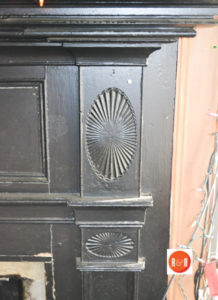
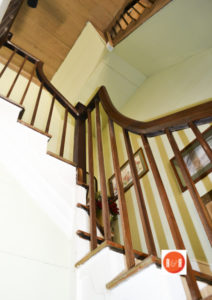
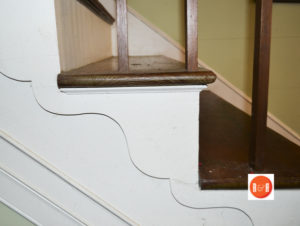
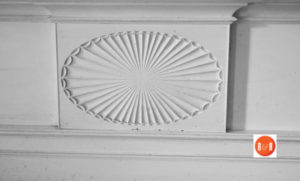
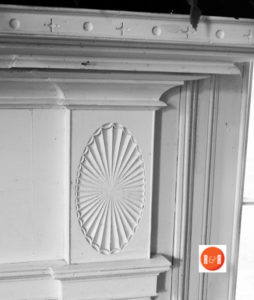
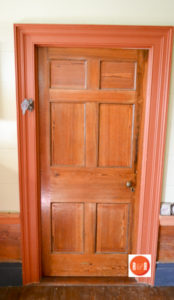
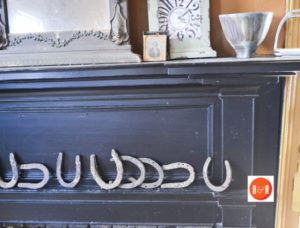
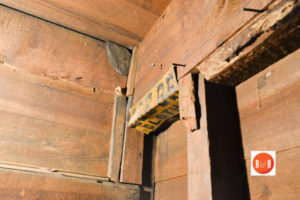
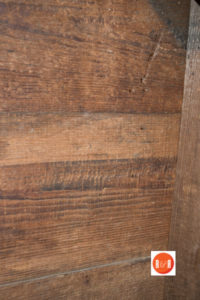
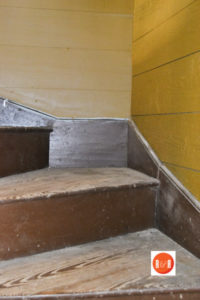
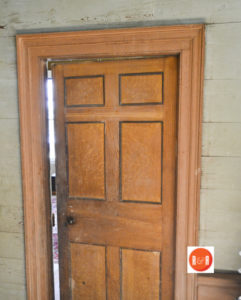
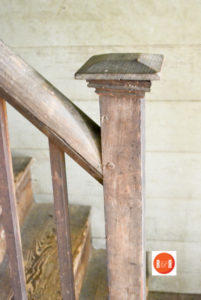
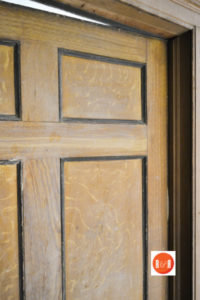
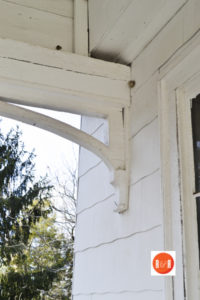
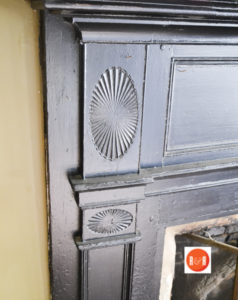
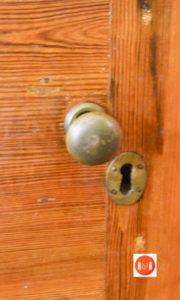
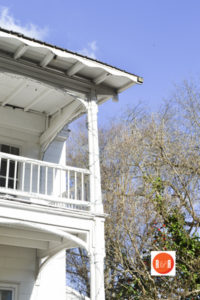
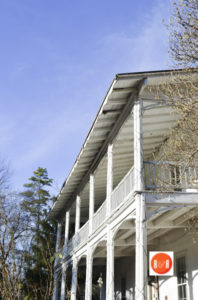
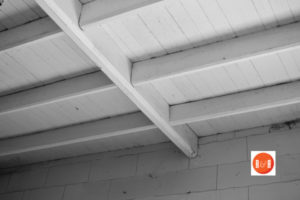
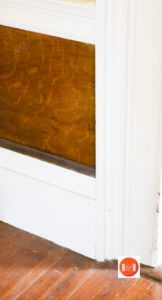
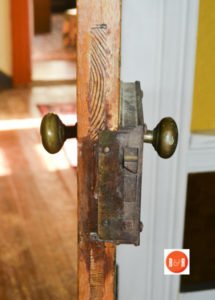
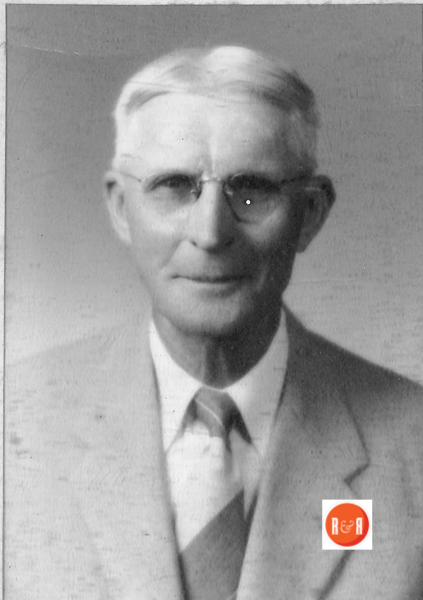
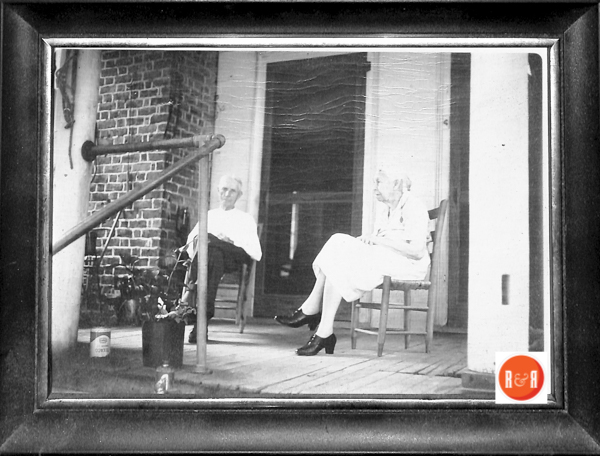
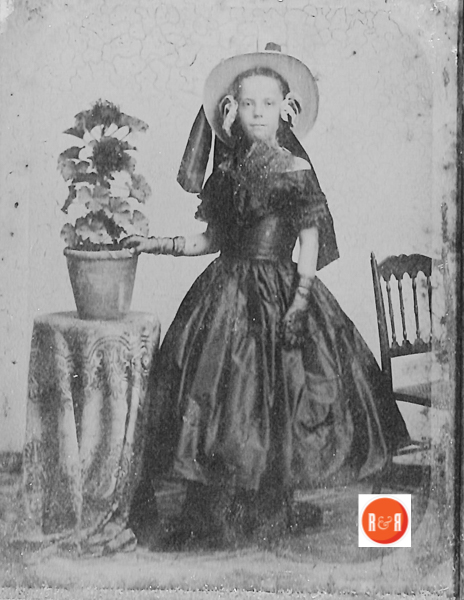

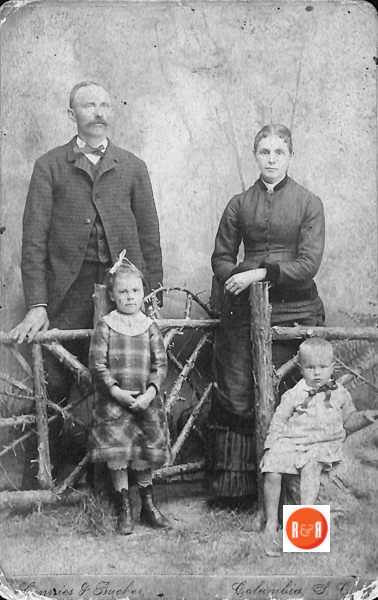
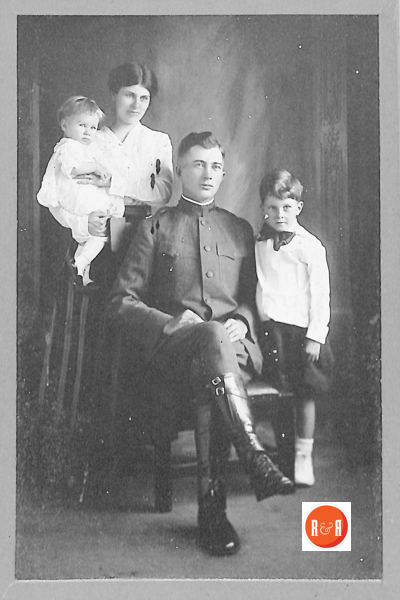

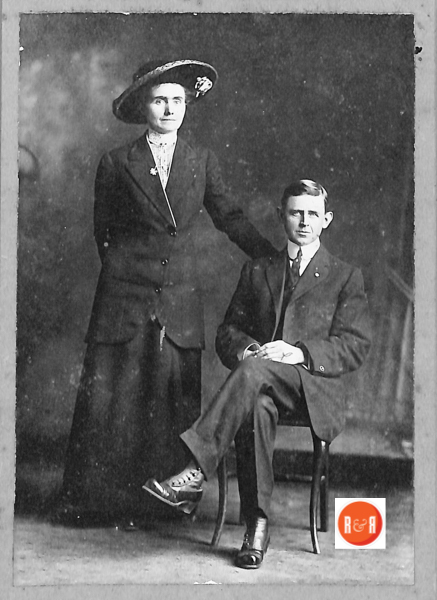
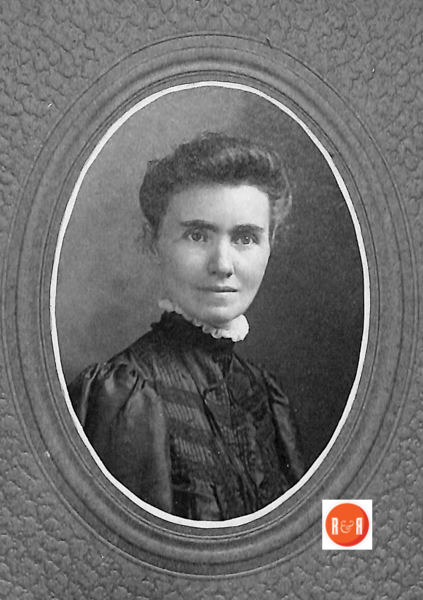
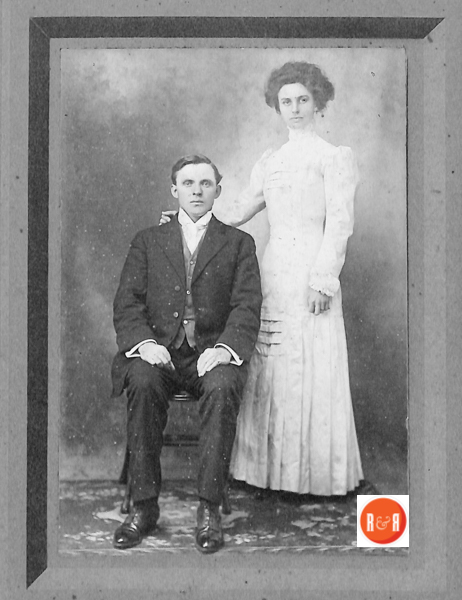
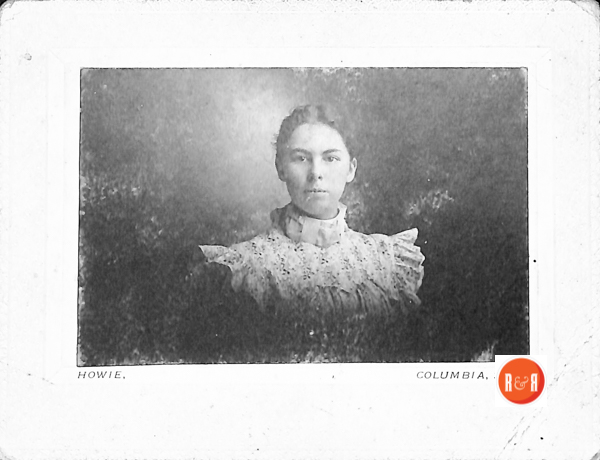




Share Your Comments & Feedback: