“Jefferson Davis spends the evening at the Young house near old Martin’s Station, S.C.”
Jefferson Davis Trail Stop #10
From Lafayette Young’s House to Cokesbury, May 1
Jefferson Davis spent the night of April 30, 1865 at the home of Lafayette Young near the crossroads of Old Milton Road and Jefferson Davis Road (SR 30-38). Michael Ballard wrote A Long Shadow: Jefferson Davis and the Final Days of the Confederacy (page 120) that Henry Levoy brought news that Union forces were too numerous in the lower South for Davis to go to the Mississippi. Levoy found Davis at Lafayette Young’s. According to Sloan (10), Davis spent the night in the right hand corner room. He left the house in the morning of May 1st and in 1.5 miles the Jefferson Davis Road terminates on the Mountville Road. Davis left Lafayette Young’s house at 9:00 a. m. on May 12 and stopped at the home of Griffin Williams (located today across from the junction of Jefferson Davis Road and Mountville Road. Sloan quotes the diary of Emma Watts Davis who witnessed the event. “‘Great tears rolled down his face’” as he spoke. “‘He rode off with a graceful bow and wave of his hand. . . .’” General Bragg arrived a few minutes later and also spoke to the crowd. A right hand turn on the Mountville road and 1.3 miles (total of 2.8) leads to a left hand turn from the Mountville Road onto the Puckett Ferry Road. In 4.1 miles (total of 6.9 miles) the Puckett Ferry Road merges with Highway 72 at Cross Hill. [Highway 72 travels west, crosses Lake Greenwood after an estimated 6.6 miles for an estimated total of 13.5 miles but the exact route of the Puckett Ferry Road is unknown.] Sloan noted that the Davis’ party watered their horses at John Carter’s sixty-five foot well about a mile west of Cross Hill and has a picture of the well as it looked in the mid-twentieth century.
Most historian agree, this was the last stop at which Jefferson Davis slept before his arrival in Georgia.
Puckett’s Ferry exited the Saluda on the south side of the river downstream from the current Highway 72 Bridge. The 1898 Greenwood County map shows three roads at Puckett Ferry near Coronaca. The center road leads to Coronaca. Sloan (11) stated that Davis cross the Saluda on Puckett’s Ferry at noon on May 1 and went to “Simm’s Cross Roads (now Coronaca).” Sims Crossroads was the name, in the 1790s of the crossroads of the north-south Cambridge Road and the east-west Barksdale Ferry Road (Watson, 124). The Davis group rode eight miles toward Greenville, turned left and went to Cokesbury (an estimated total distance of from 22 miles). The current road system would be from Puckett’s Ferry east to Highway 246, pass Stoney Point (the four-way stop crossroads of 246 and the Old Laurens Highway) and continue on about 4.4 miles to a left hand turn onto Sandy Run. The probably road (now SC 246) in 1865 probably veered to the right in this vicinity to follow a route near current Highway 25 to Greenville. Sandy Run crosses SC 246 and in 1.2 miles reaches Cokesbury at Asbury Road. Across this junction is the L-shaped house, just east of the modern Methodist church. This might have been the home of Martin Witherspoon Gary’s mother, Mary Ann Porter Gary, widow Thomas Reeder Gary. Martin Gary invited Davis to spend the night with his mother and the home was east of the Methodist Church. (Sloan, 11; Watson, 236) Sloan explained why Davis did not sleep at the Gary house on the night of May 1-2, 1865. (Information researched and provided R&R.com by James Gettys – 1.14.19)
———-
See complete book on the travels of CSA Pres. Jefferson Davis and his wife Varina Davis: Without Tap of Drum by historian James W. Gettys, Jr. posted on Roots and Recall – 2024.
City Directories and History: “The Lafayette L. Young House is located on the old Milton Road, (southwest of old Martin’s Station – Joanna, S.C.), one of the oldest trade routes through the county. The road dates from the days of the Indian trails and was dotted with log cabins and manor houses. Thus, it is one of the earliest settled sections in the county, and the Lafayette Young house is one of the few remaining manor houses of the early landowners.
On a grant of two hundred acres to John Young on May 10, 1771, (see copy of plat on page 300) was built a log cabin; and a few years prior to the War Between the States the present plantation house was built. In the latter days of the war, when the Confederacy was crumbling, President Jefferson Davis, his cabinet and an escort of some two thousand troops left Richmond, Virginia, enroute to Florida. Upon their arrival in Laurens County, the Young house was selected to be the President’s home for one night. Other high officials were housed in homes nearby. A regiment camped in front of the Young home to protect the President. Mrs. Blanche Young, widow of a descendant of the original owner, today occupies the grand old landmark. The room that President Davis used is just as it was at the time of his visit.
In recent years, the local chapter of the United Daughters of the Confederacy has erected appropriate markers to commemorate the history of the old manor house.”
Information from: The Laurens County Sketchbook, Author – J.S. Bolick, 1973
LETTER TO JEFF DAVIS: Ware, Lowry P. Old Abbeville: Scenes of the Past of a Town Where “Old Time Things are not Forgotten.” Columbia: SCMAR, 1992 Henry Leovy
[96] Burton Harrison was Jefferson Davis’ private secretary and James Morris Morgan, a young midshipman, went through Abbeville with Varina Davis in 1865. Harrison wrote an article in The Century Magazine, November 1883 (read article by Burton Harrison) describing their experiences. [97] Harrison found a conveyance that was suitable for the Varina Davis party. General John S. Williams, from Kentucky, was a refugee near Abbeville and had the suitable vehicle. Williams was restoring his health with Nathaniel Jefferson Davis, an Abbeville farmer. Williams was willing to let his wagon carry Varina and children to Washington, Georgia on the condition that one of those taking her would bring back his team and vehicle. Harrison located Judge Monroe of Kentucky, a nearby refugee, with whom three Kentucky cavalrymen were recuperating on sick leave volunteered to be escorts for Varina.
Mrs. Davis wrote a letter to Jefferson who was presumed to be at the Saluda River and Colonel Henry Leovy of New Orleans agreed to carry the letter to Davis. Leovy was the father-in-law of Judge Monroe. [on page 80 of this book Lowry quotes Hugh Wilson, editor of the Press and Banner who published the account of Varina in Abbeville (copied from the New York Sun and reprinted in the P&B on August 25, 1886) and added comments. Hugh Wilson asserted that Judge Monroe, a refugee from Kentucky, entertained General Lawton in his home on May 2, 1865 while Davis stayed with Burt and four of the five cabinet members (General Lawton being one) stayed with Thomas C. Perrin.
Davis, William C. An Honorable Defeat: The Last Days of the Confederate Government. New York: Harcourt, Inc., 2001
[210] Henry Leovy took Varina Davis’ letter to Jefferson Davis and gave it to him at the home of Lafayette Young on the night of May 1, 1865.
Several local planters gained enough wealth to build more elaborate homes. These include the Lafayette Young House (Site 2064), a two-story frame building on the Old Milton Road, constructed in 1850 by John Young. Thomas A. Badgett built (R&R Note: Badgett built numerous fine home in Laurens and Spartanburg Counties, each listed on R&R.com, by using his name.), a Greek Revival cottage on Highway 49 on the north side of Laurens around 1860. These two houses remain the only surviving examples of high-style architecture beyond the town of Clinton from the early to mid-nineteenth century.
As discussed earlier, the Carolina “I” House form can vary with the placement of different key elements. The movement of the chimney location can bring about one such change. The majority of I-houses with centrally placed chimneys tend to differ slightly in size and shape from those with exterior end chimneys. The most obvious change made to these homes is window placement. Central chimney homes have only two windows on the second story of the main façade rather than three, and there are single windows on the gable ends rather than paired windows flanking the exterior chimney. The homes also tend to be narrower, consisting of three small bays as opposed to four or five bays in width. Overall, the homes are simpler in design and detailing than their double-chimney counterparts. Traditional exterior end chimney I-houses are most commonly found in rural eastern Laurens County; however, there are a few examples of the central chimney form.
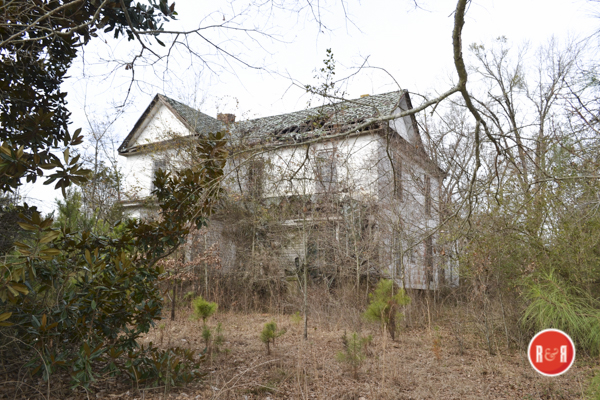
R&R.com 2018
Furthermore: The vast majority of persons who lived in Laurens County in the early to mid-nineteenth century lived on farms and plantations. Planters in the upstate of South Carolina had been growing short-staple cotton since the mid-eighteenth century, but the crop only became valuable after the invention of the cotton gin in 1793. Fed by the British textile market, Piedmont farmers purchased the greatest amount of land and slaves they could afford in order to grow cotton. The dominance of the crop spread so quickly, and to such a great extent, that as early as the 1820s, agricultural reformers began to suggest alternate crops and methods to curtail soil exhaustion. Robert Mills wrote of Laurens District in 1826, “The same erroneous system of cultivating our lands is pursued in this district as in others, so destructive to the soil and detrimental to the permanent advantage of the country…. We wish to see them giving back to the soil some portion of nourishment which they take from it.” As early as 1830, Laurens was among the top cotton producing districts in the state. Plantation agriculture altered Laurens County’s society and landscape. Between 1820 and 1830 the district’s slave population increased by 48 percent, while its free population grew by only 6 percent. After 1830, the free white population began to decrease as cotton lands became overworked and planters moved west and south to new territory in Mississippi, Alabama, and Texas. At the same time, the slave population continued to increase.
Courtesy of the Architectural Survey of Eastern Laurens Co., S.C. – SCDAH 2003
SEE CENSUS DATA ON THE FAMILY BELOW THE MAIN IMAGE – THIS PAGE
User comments welcome — post at the bottom of this page.
Please enjoy this structure and all those listed in Roots and Recall. But remember each is private property. So view them from a distance or from a public area such as the sidewalk or public road.
Do you have information to share and preserve? Family, school, church, or other older photos and stories are welcome. Send them digitally through the “Share Your Story” link, so they too might be posted on Roots and Recall.
Thanks!
User comments always welcome - please post at the bottom of this page.


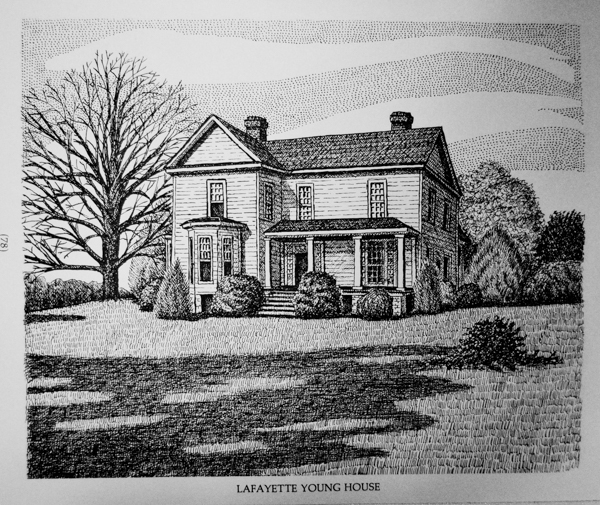
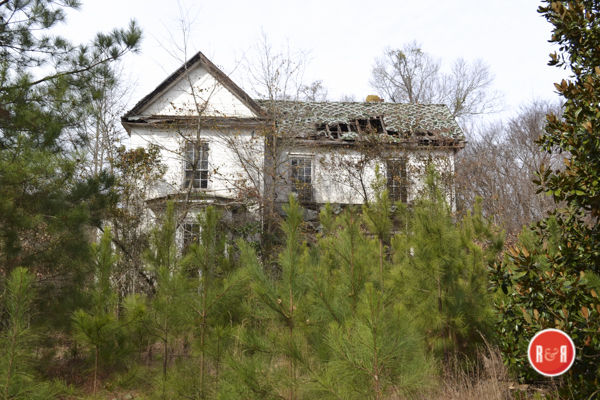

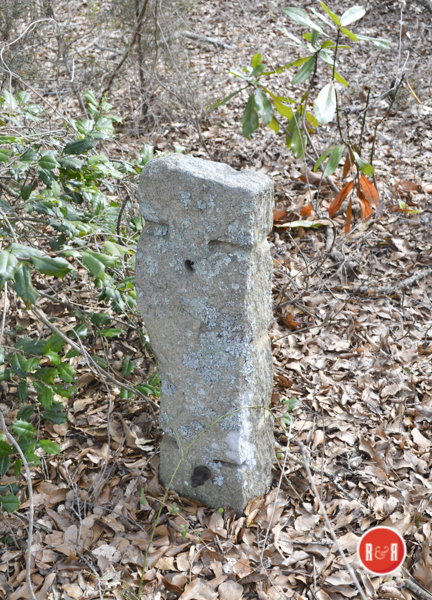
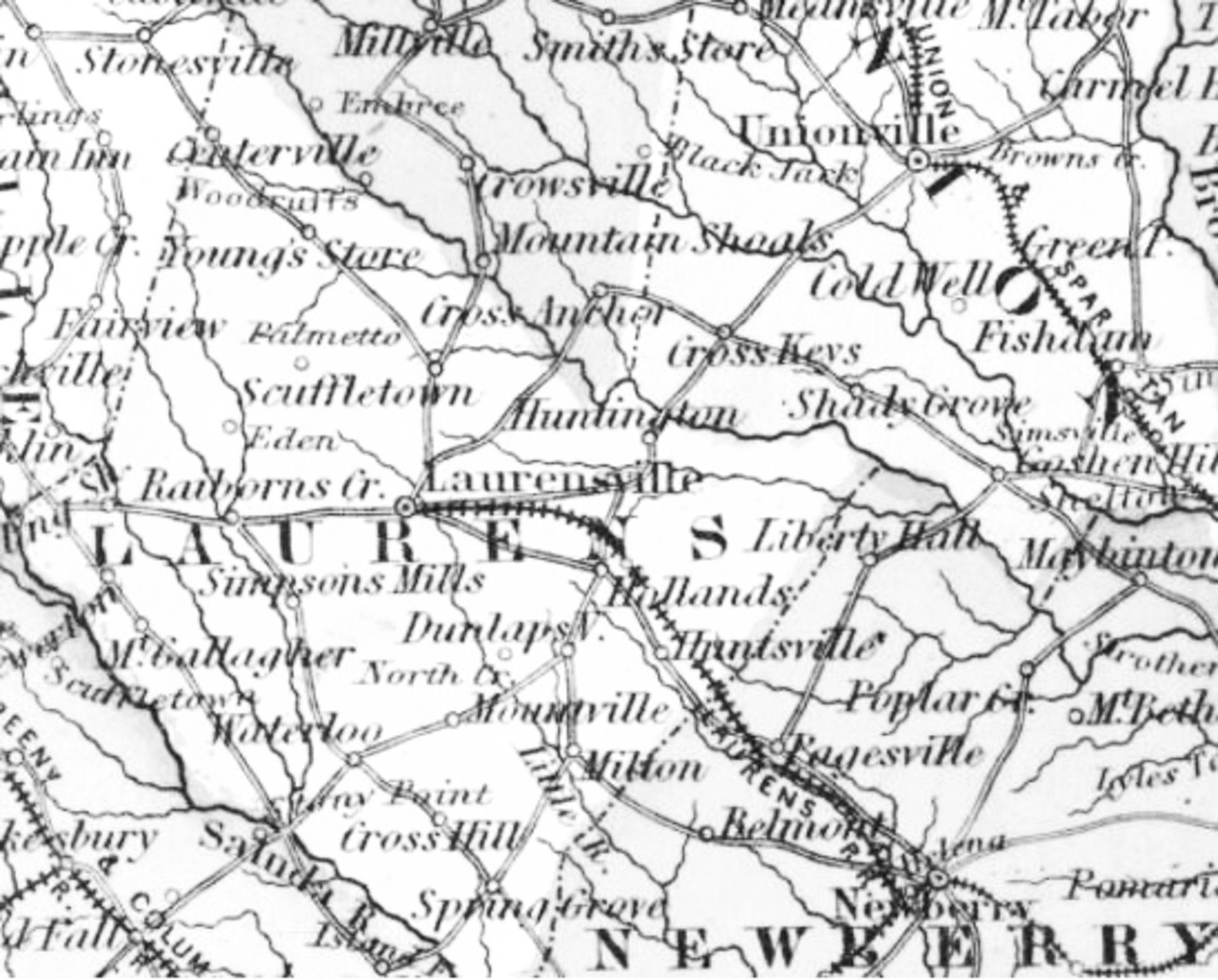
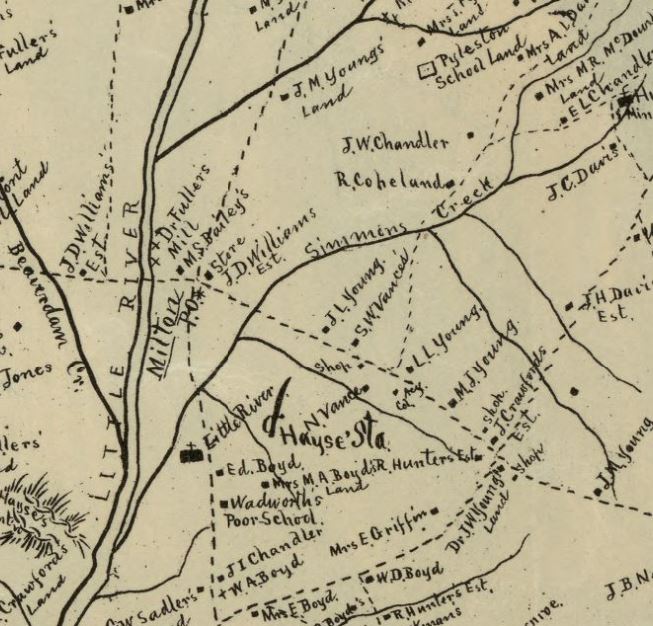






Share Your Comments & Feedback: