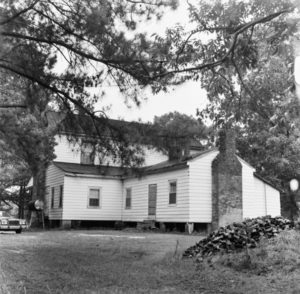
Images courtesy of the Blythe Collection ca. 1982
“A fine example of the artisanship provided upcountry S.C. by Thomas Badgett.”
The Yorkville Enquirer reported on Feb. 21, 1884 – “Mountain Shoals is to be the name of a new town in Laurens County on the line of the Greenville, Laurens and Savannah RR. Fifteen lots were sold their last Saturday.”
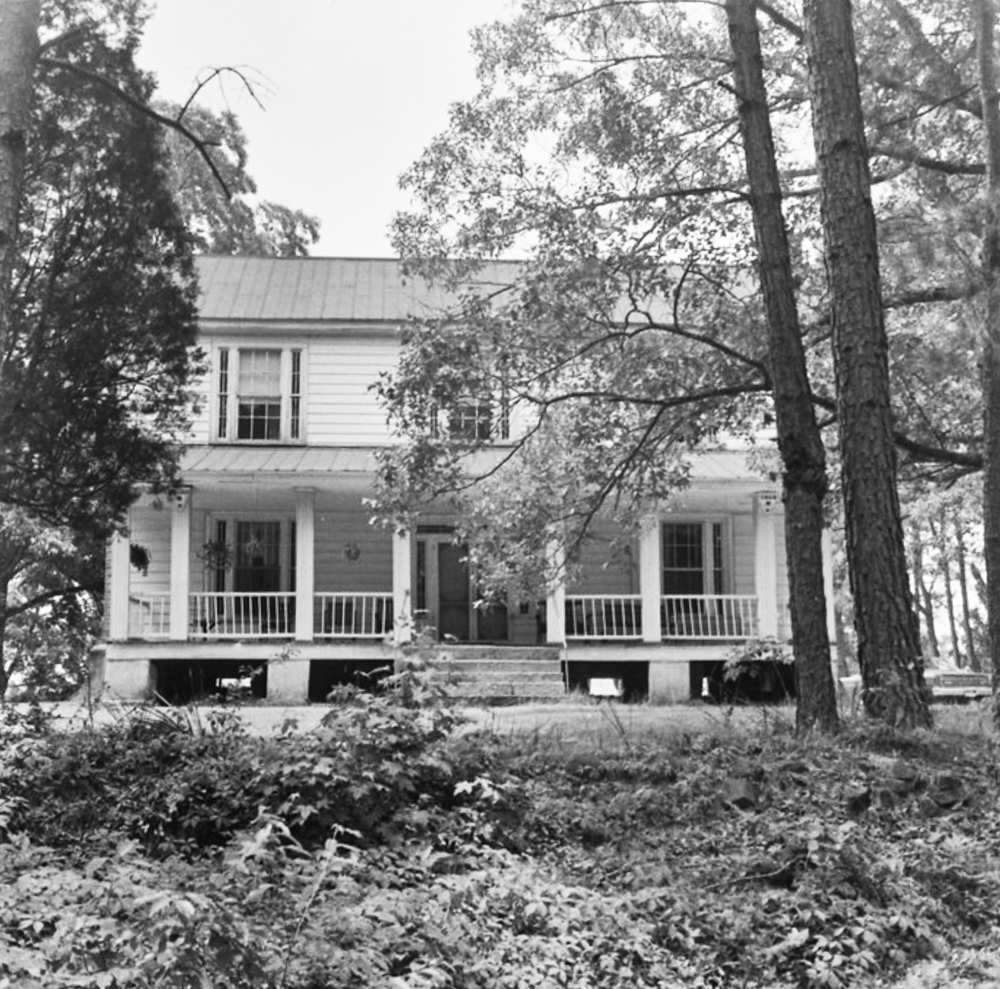
City Directories and History: This historic home, attributed to local Laurens contractor, Thomas Badgett remains one of the area’s finest Carolina “I” house styles and
is in desperate need of restoration. Reported to be the Hembree – Martin house. Fontain Martin is buried in the Martin Cemetery just to the north of the house. He was born on 8 Feb. 1808 and died the 29th of April 1875. Also see a second listing on R&R for the Martin House. This second site shows additional images!
Thomas L. Badgett comes to Spartanburg County in the early 1830’s from Yanceyville. N. C. to help build the Bivings Factory at Glendale, S. C. for Dr. James Bivings of Lincolnton, N. C. It was a four story New England style mill with a stone first level and brick upper stories. He was in Spartanburg in 1844 were he contracted to build the First Presbyterian Church on 3 June 1844 for $1,820.00. He relocated from Spartanburg County to Laurens County sometime before 1846 when he designed and built the Church of the Epiphany on West Main Street in Laurens. Thomas Badgett owned a brick kiln in Laurens County as well as a cotton gin and grist mill.
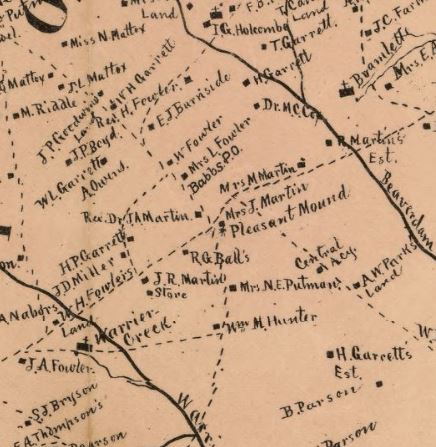
Note the large number of Martin residences around the Bramlett Church (top right corner) in 1883.
In 1850 he built a Greek Revival house on Hwy. 49 north of Laurens, S.C. and used Asher Benjamin’s pattern book of 1833 in its design. “Asher Benjamin, (born June 15, 1773, Greenfield, Mass. [U.S.]—died July 26, 1845, Springfield, Mass.), American architect who was an early follower of Charles Bulfinch. His greatest influence on American architecture lasting until about 1860, was through the publication of several handbooks, from which many other 18th-century architects and builders, including Ammi Young and Ithiel Town, copied plans. These books included the various editions of American Builder’s Companion; The Architect, or Practical House Carpenter; Practice of Architecture; and Builder’s Guide. These and other works were reprinted in the second half of the 20th century.” Courtesy of Britannia.com – 2015
Thomas L. Badgett was born in 1814 in Yanceyville, N. C. and died in Laurens County in September of 1894 and is buried in the Laurens City Cemetery. He was the son of Thomas L. Badgett, Sr. who was born in Person, N. C. in 1779 and was listed in the 1850 census as a carpenter – Yancyville, N.C.
Thomas L. Badgett’s projects:
1835 J. Frank Wofford House Switzer, S.C.
1838 James Nesbit House (Mountain Shoals) Enoree, S.C.
1839 Christopher Garlington House, Laurens, S.C.
1844 First Presbyterian Church, Spartanburg, S.C.
1846 The Church of the Epiphany, Laurens, S.C.
1848 Drummond House Switzer, S.C.
1850 Enlarging of the Christopher Garlington House for Major John Adam Eichelberger, Laurens, S.C.
1850 Thomas L. Badgett House, Hwy. 49 Laurens County, S.C.
1854 Fontaine Martin House, near Gray Court, S. C.
1859 Brick House, Caroline Street, Laurens, S.C.
Thomas L. Badgett used two pattern books for some of his designs. They were: William Pane’s pattern book of 1792 and Asher Benjamin’s pattern book of 1833.
[Contributed by preservation architect, Mr. Martin Meek of Campbell Meek Associates – 5/19/14]
Stay Connected
Explore history, houses, and stories across S.C. Your membership provides you with updates on regional topics, information on historic research, preservation, and monthly feature articles. But remember R&R wants to hear from you and assist in preserving your own family genealogy and memorabilia.
Visit the Southern Queries – Forum to receive assistance in answering questions, discuss genealogy, and enjoy exploring preservation topics with other members. Also listed are several history and genealogical researchers for hire.
User comments welcome — post at the bottom of this page.
Please enjoy this structure and all those listed in Roots and Recall. But remember each is private property. So view them from a distance or from a public area such as the sidewalk or public road.
Do you have information to share and preserve? Family, school, church, or other older photos and stories are welcome. Send them digitally through the “Share Your Story” link, so they too might be posted on Roots and Recall.
Thanks!
User comments always welcome - please post at the bottom of this page.
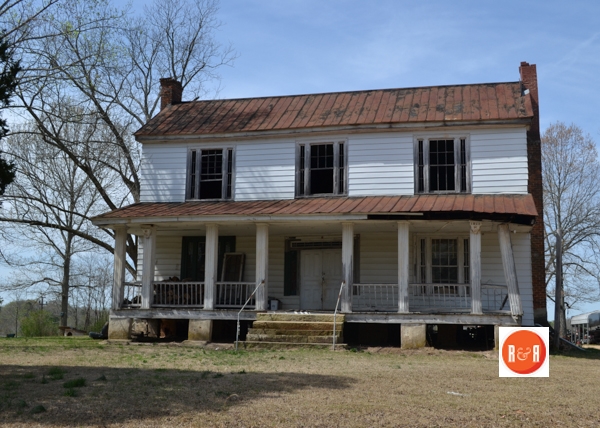
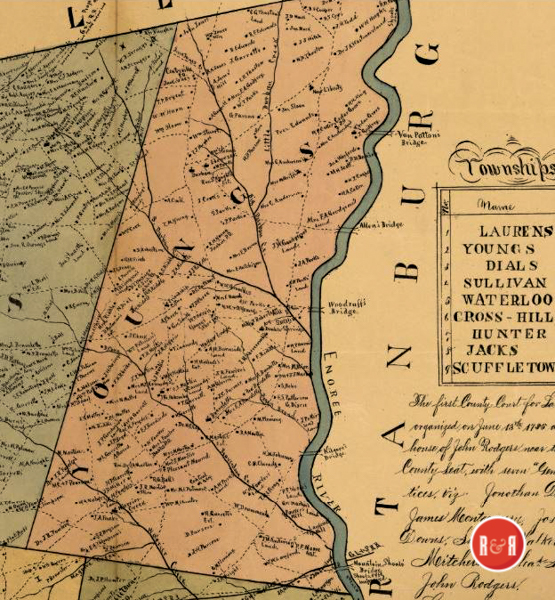
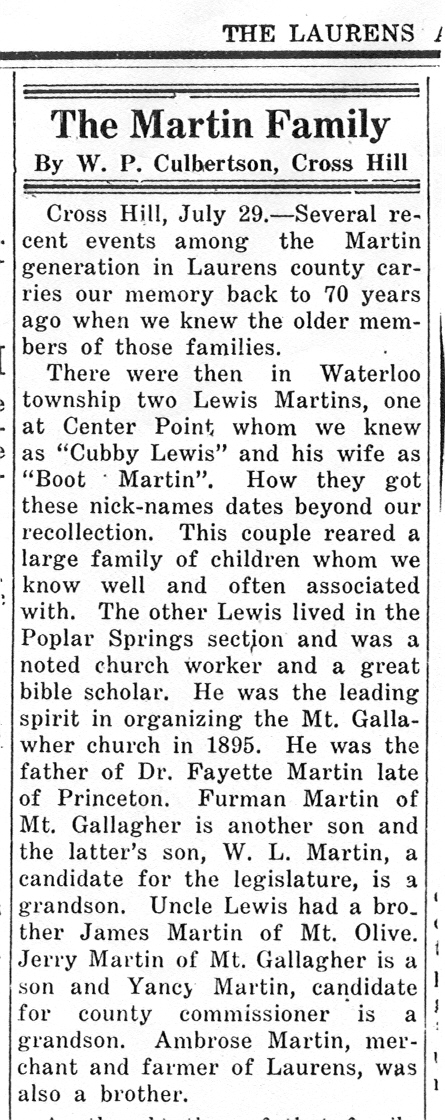
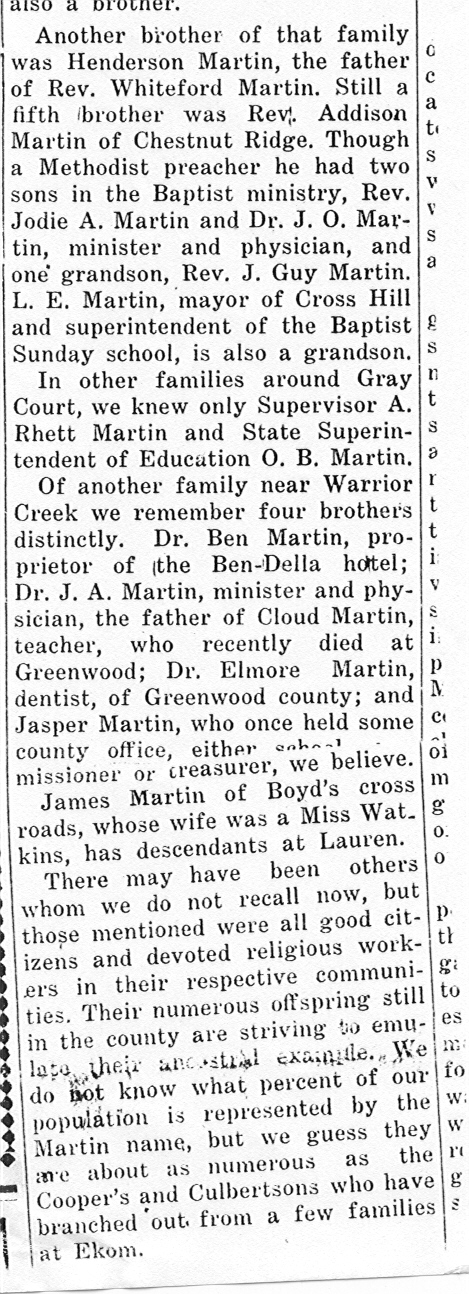 Click on image to pan and zoom.
Click on image to pan and zoom.
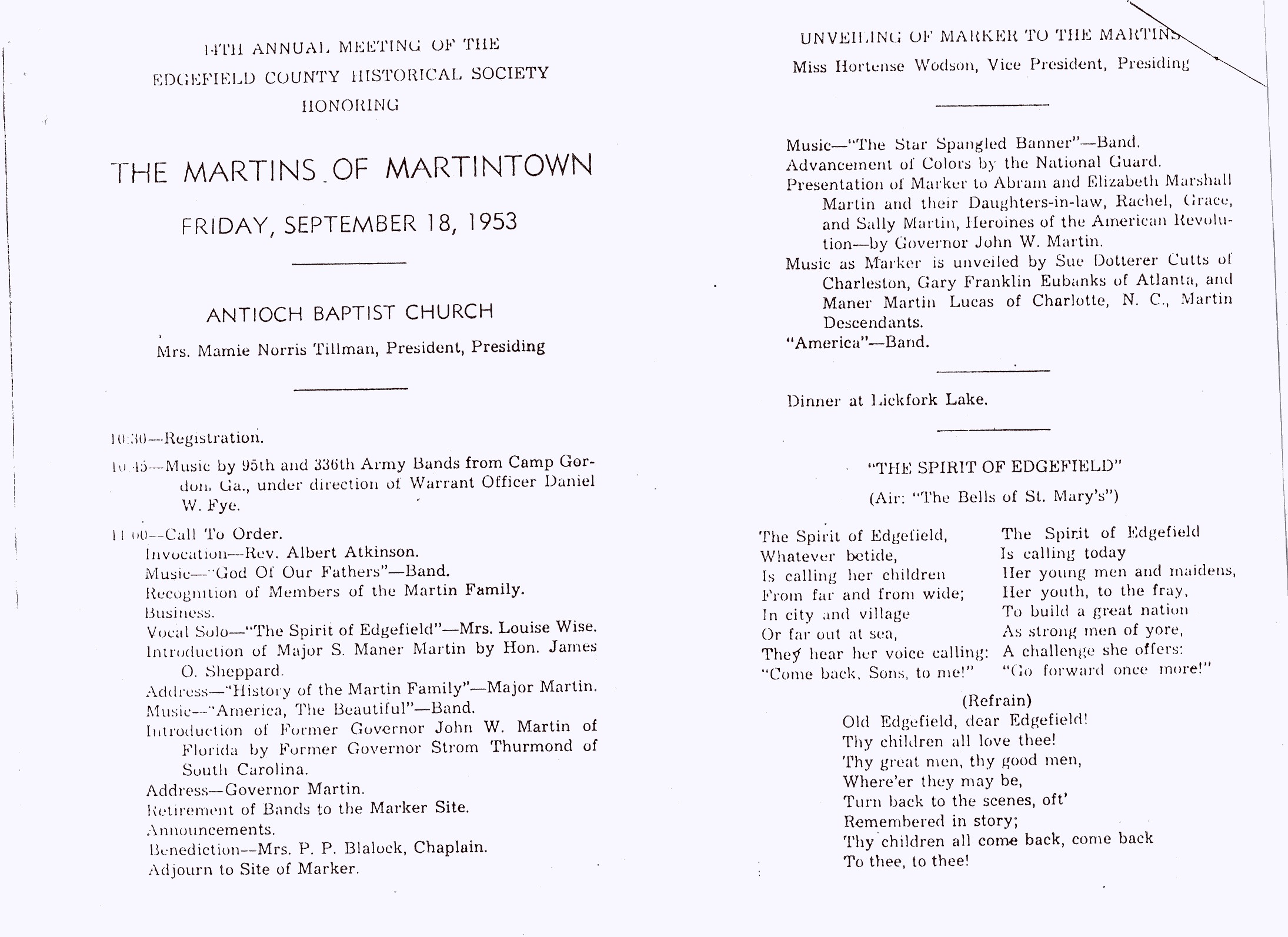 Click on image to pan and zoom.
Click on image to pan and zoom.
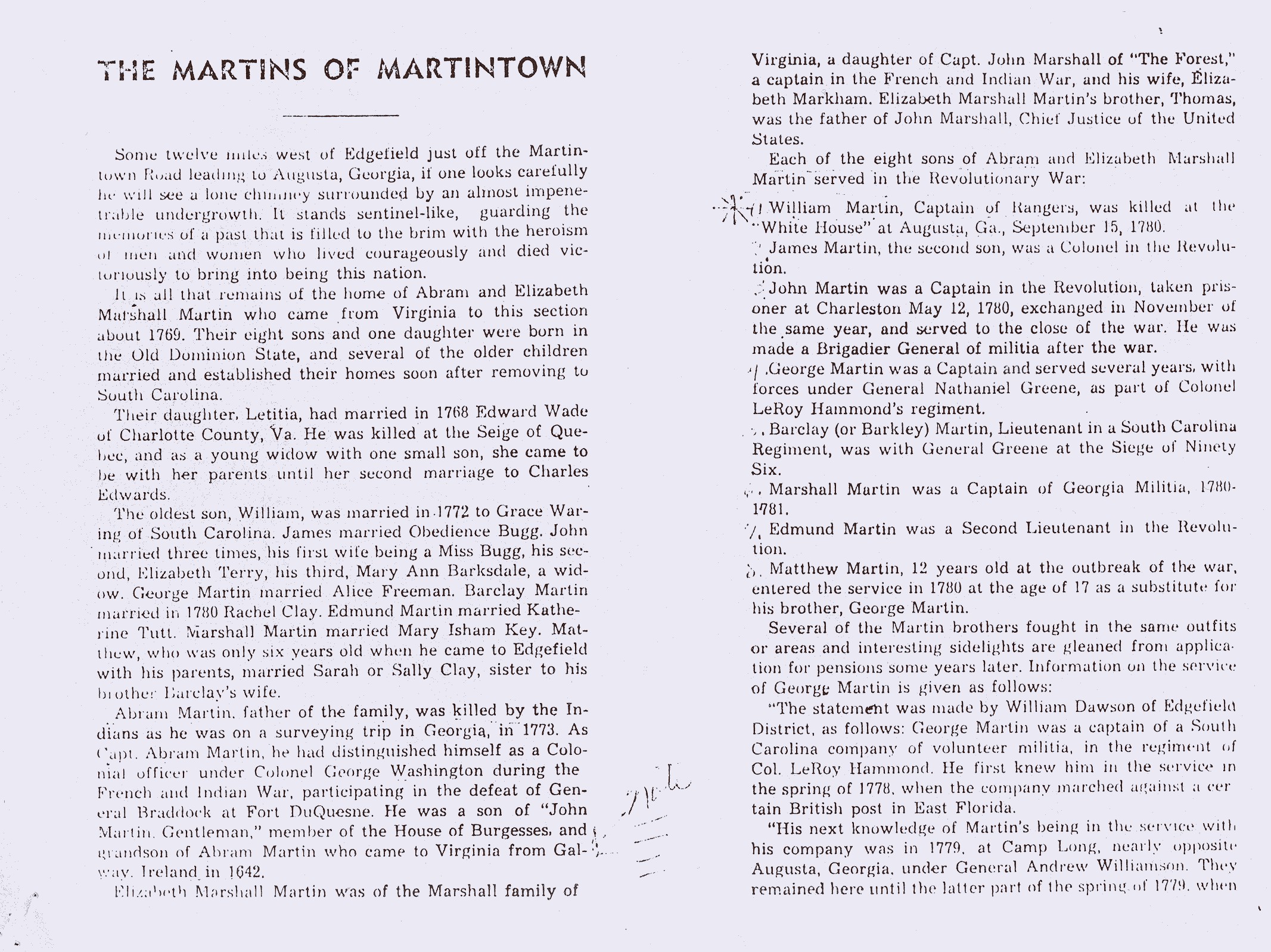 Click on image to pan and zoom.
Click on image to pan and zoom.
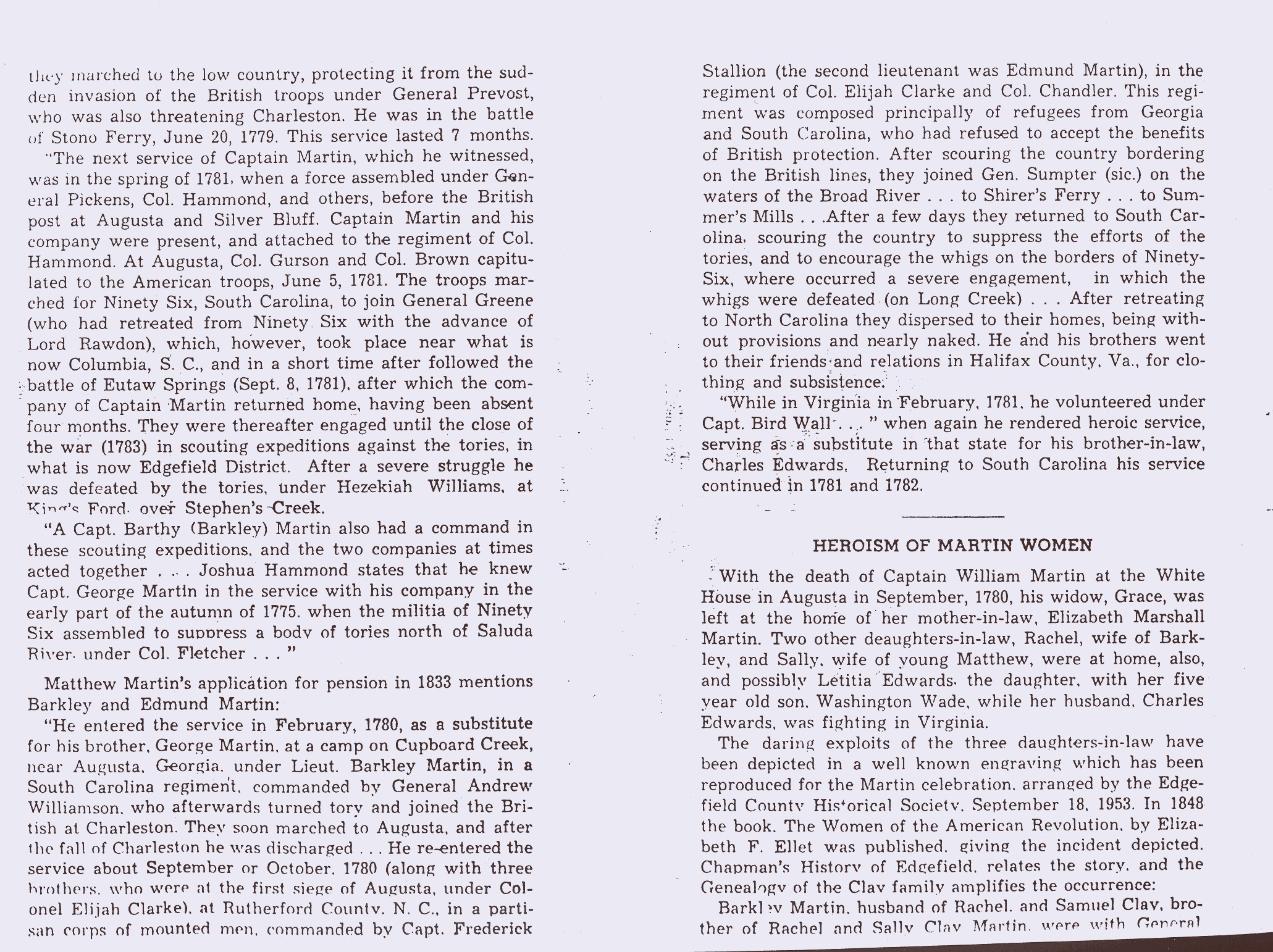 Click on image to pan and zoom.
Click on image to pan and zoom.
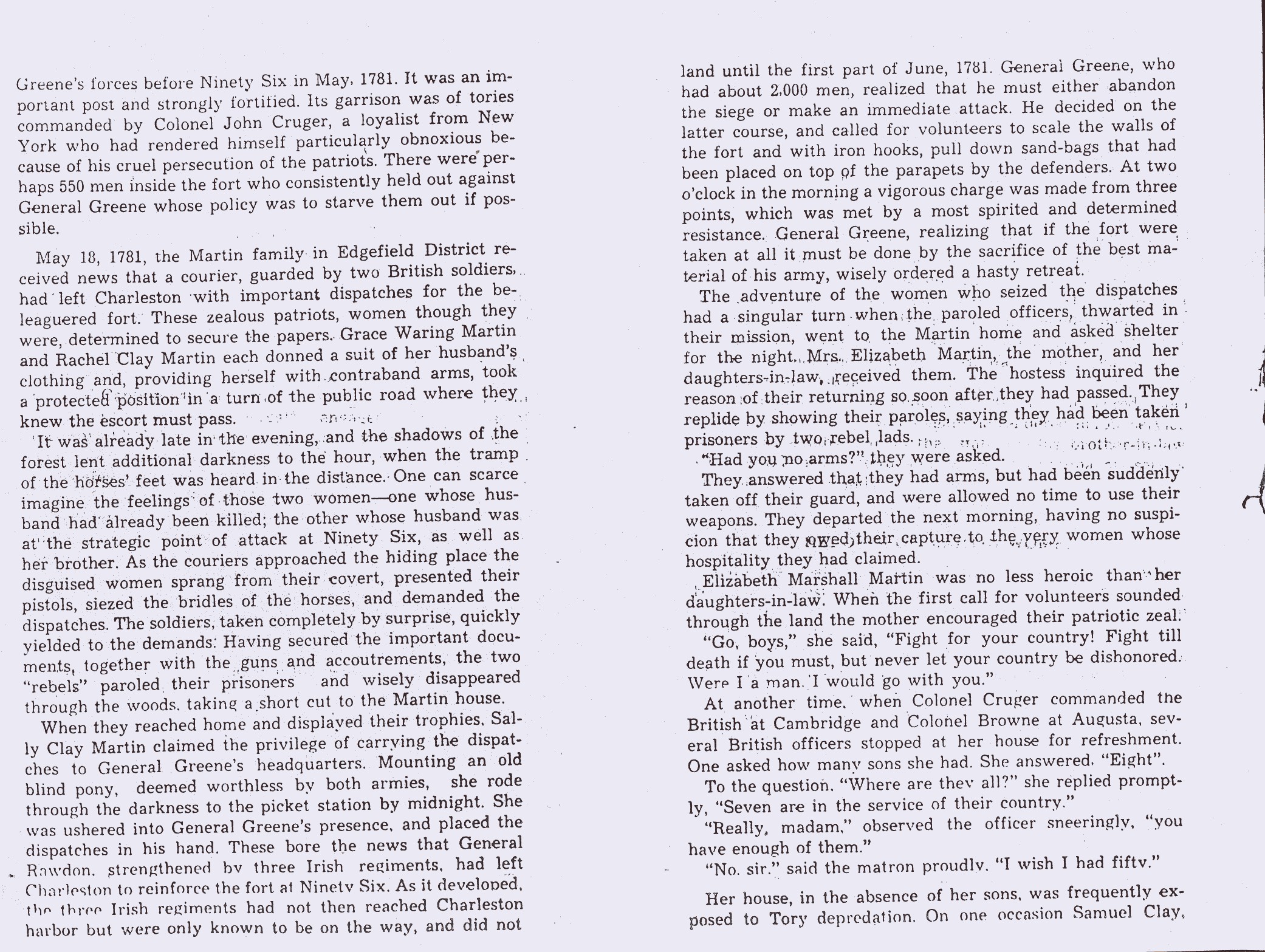 Click on image to pan and zoom.
Click on image to pan and zoom.
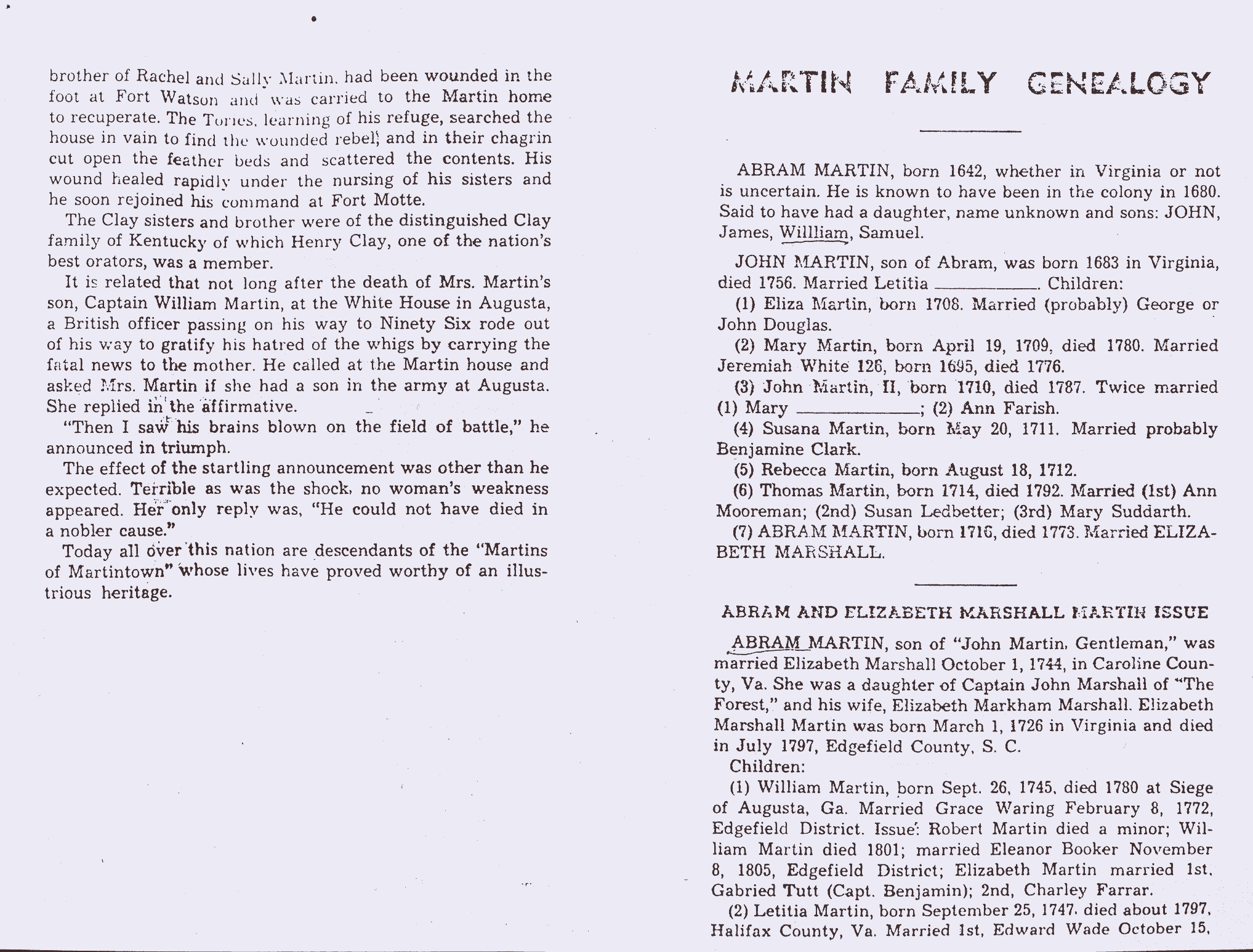 Click on image to pan and zoom.
Click on image to pan and zoom.
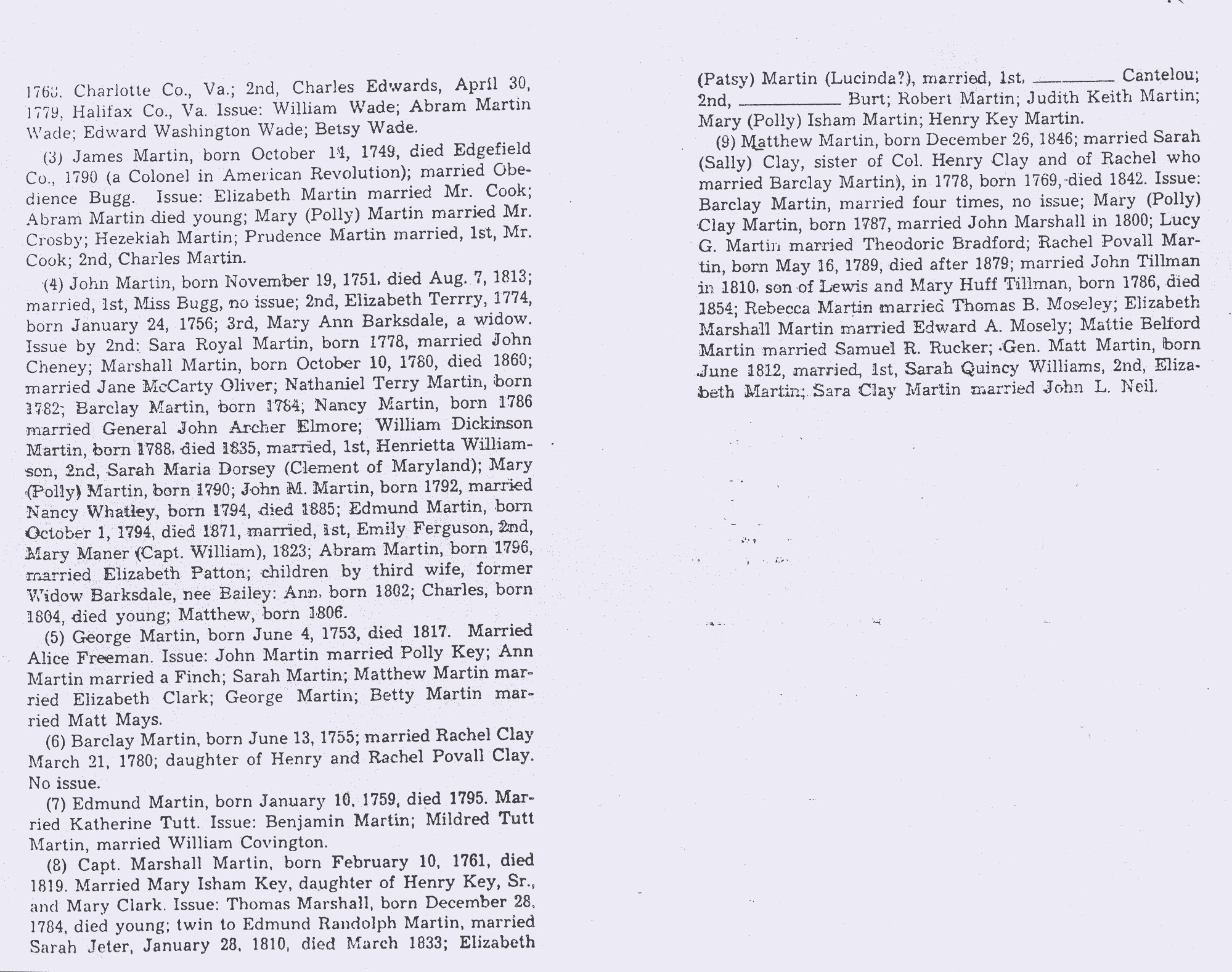 Click on image to pan and zoom.
Click on image to pan and zoom.
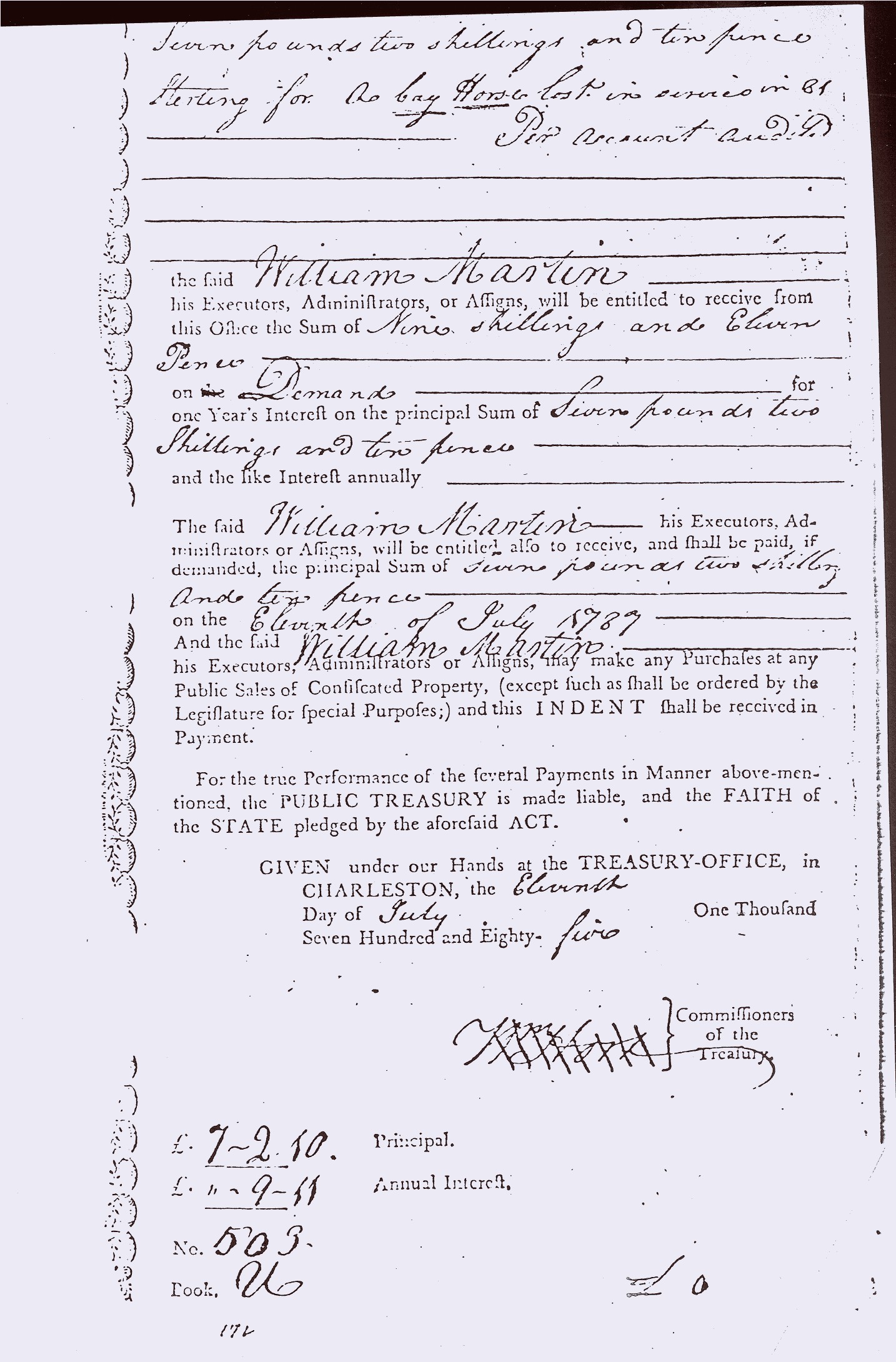 Click on image to pan and zoom.
Click on image to pan and zoom.
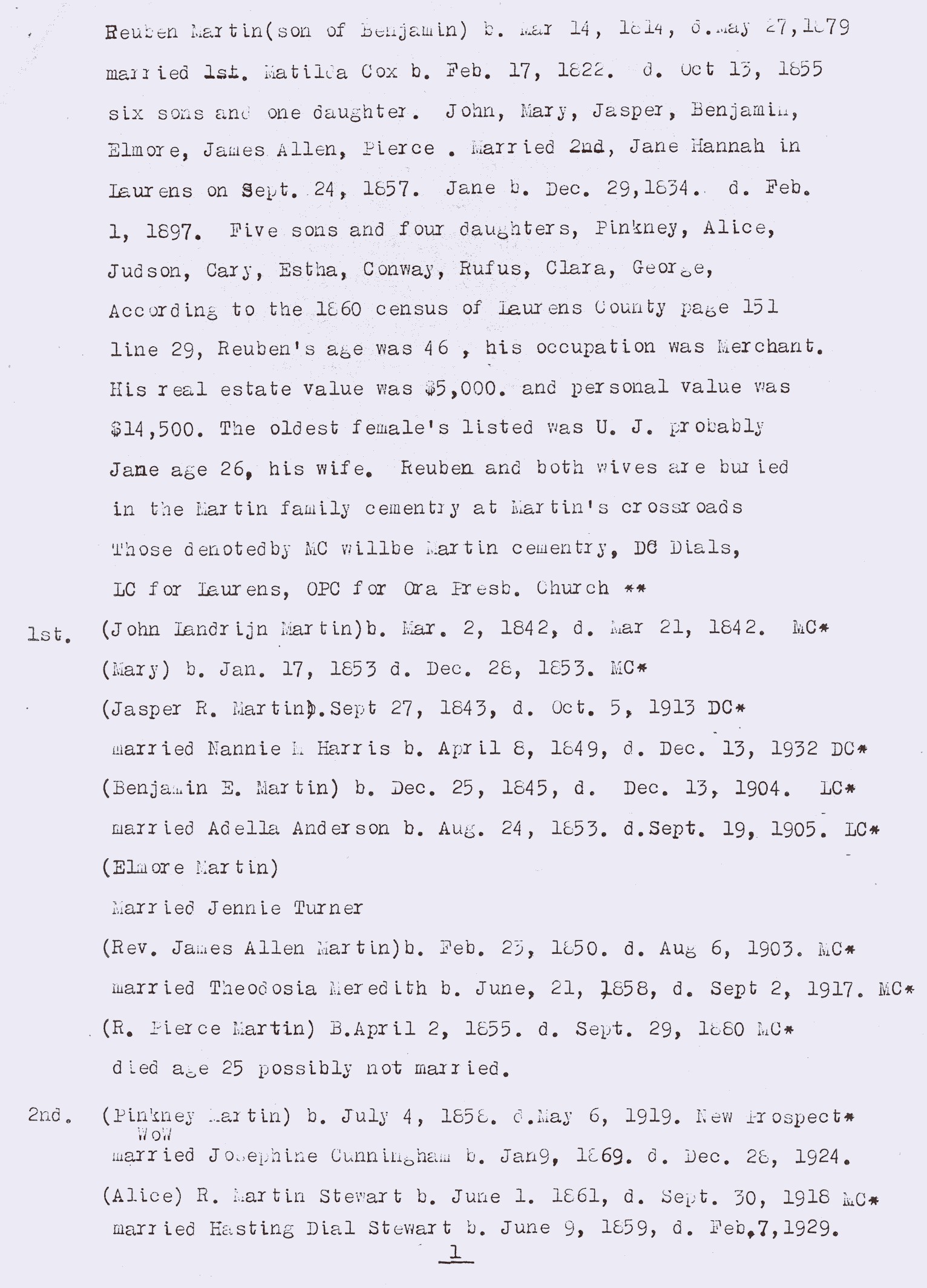 Click on image to pan and zoom.
Click on image to pan and zoom.
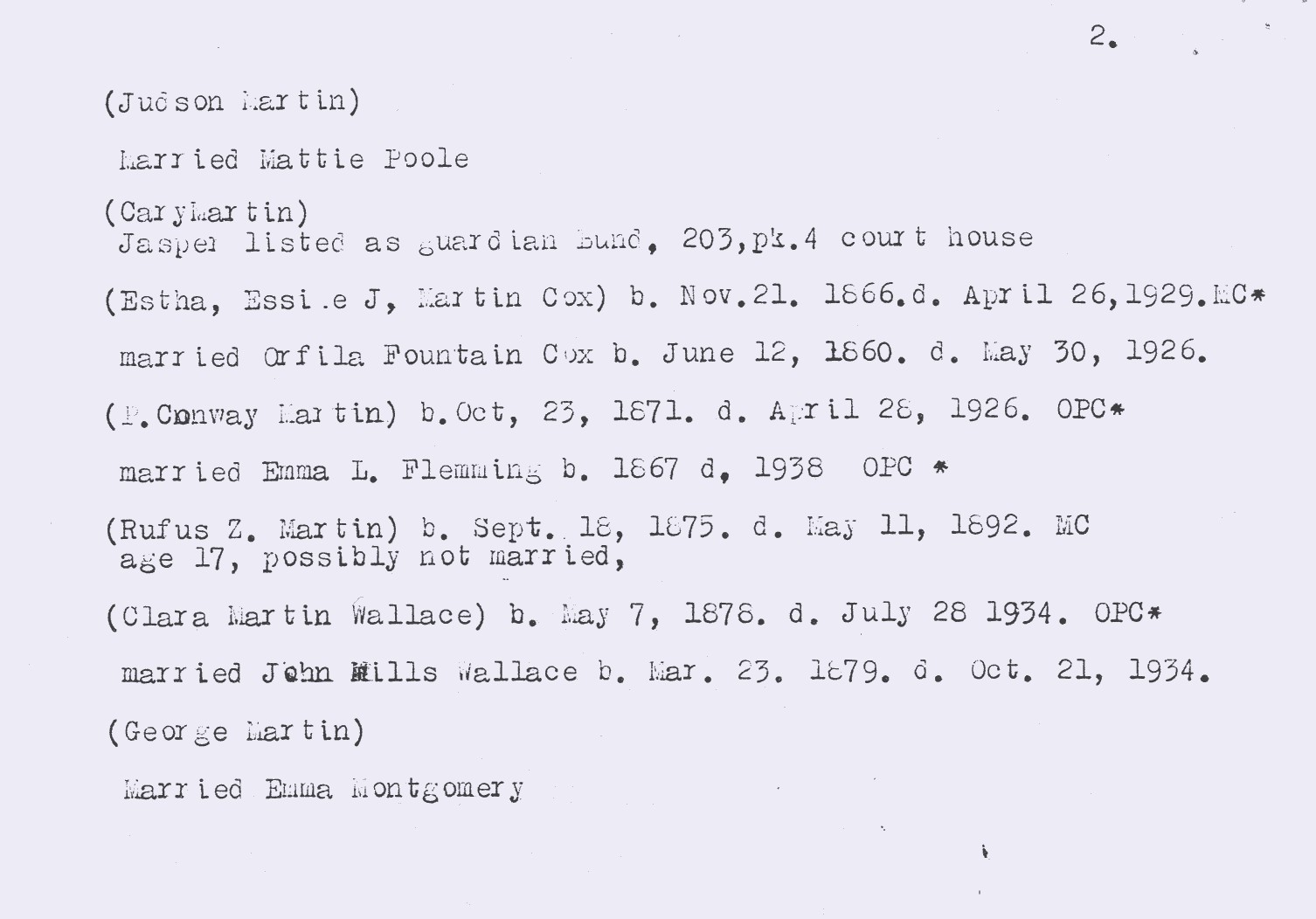 Click on image to pan and zoom.
Click on image to pan and zoom.
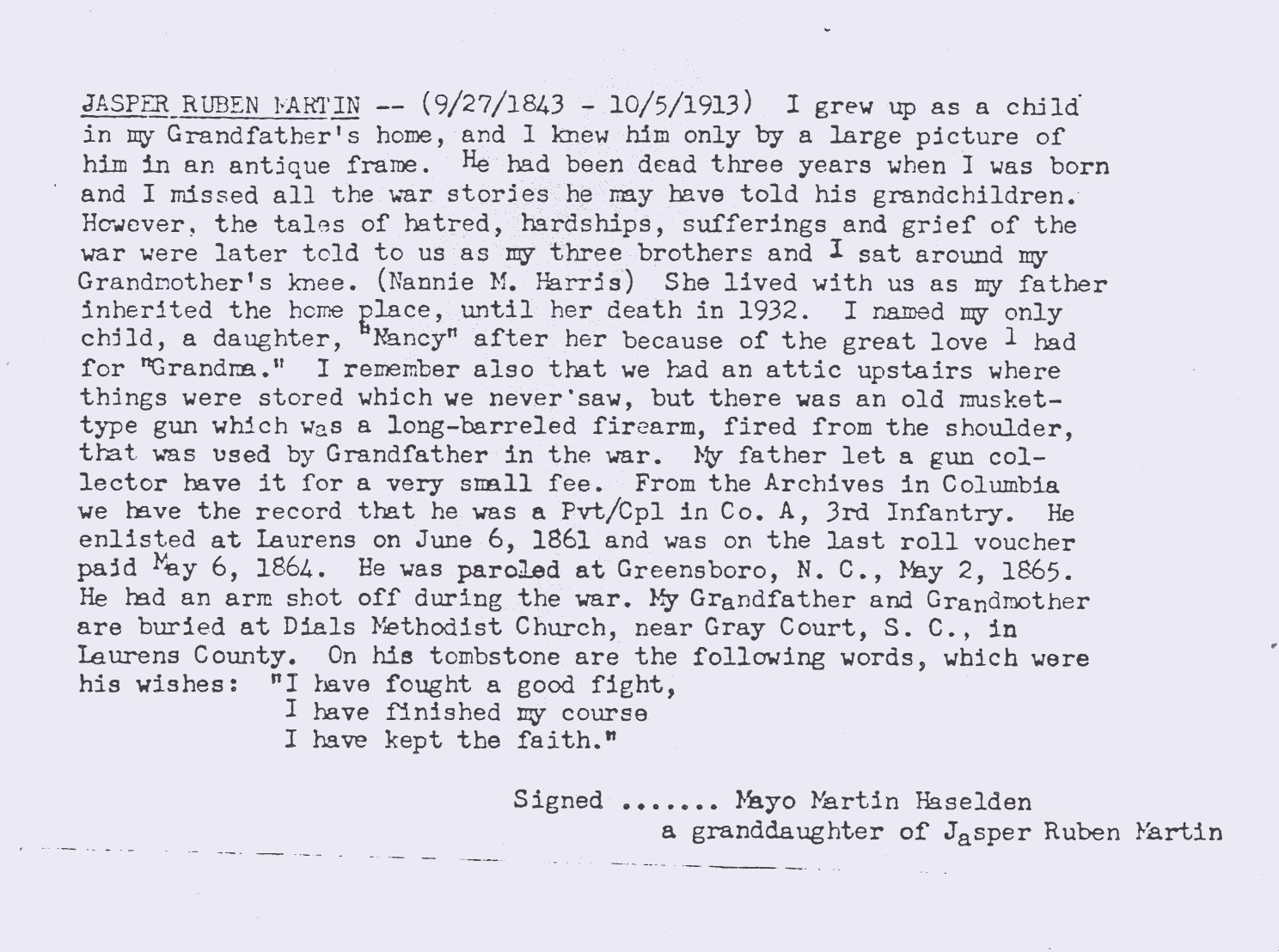 Click on image to pan and zoom.
Click on image to pan and zoom.
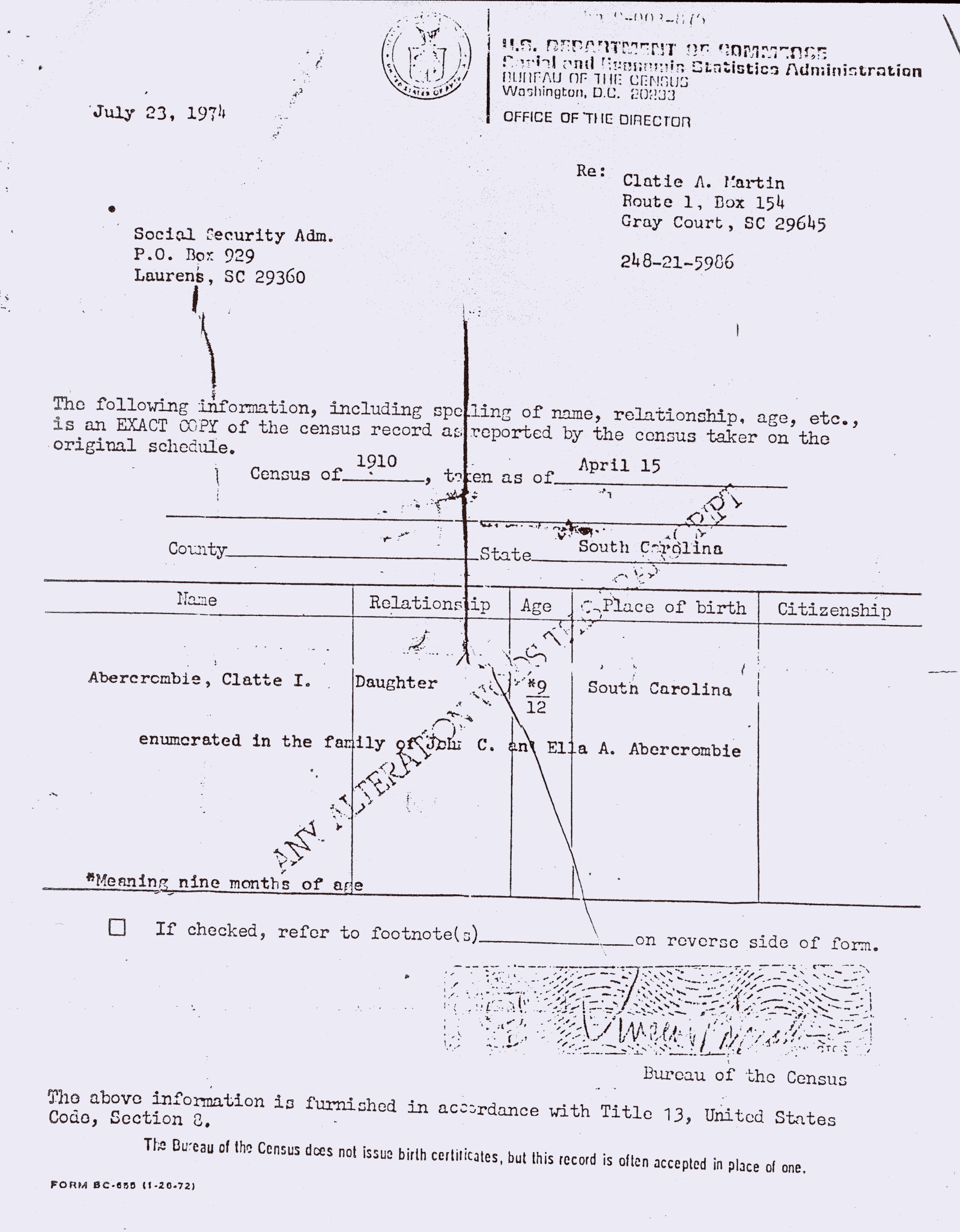 Click on image to pan and zoom.
Click on image to pan and zoom.
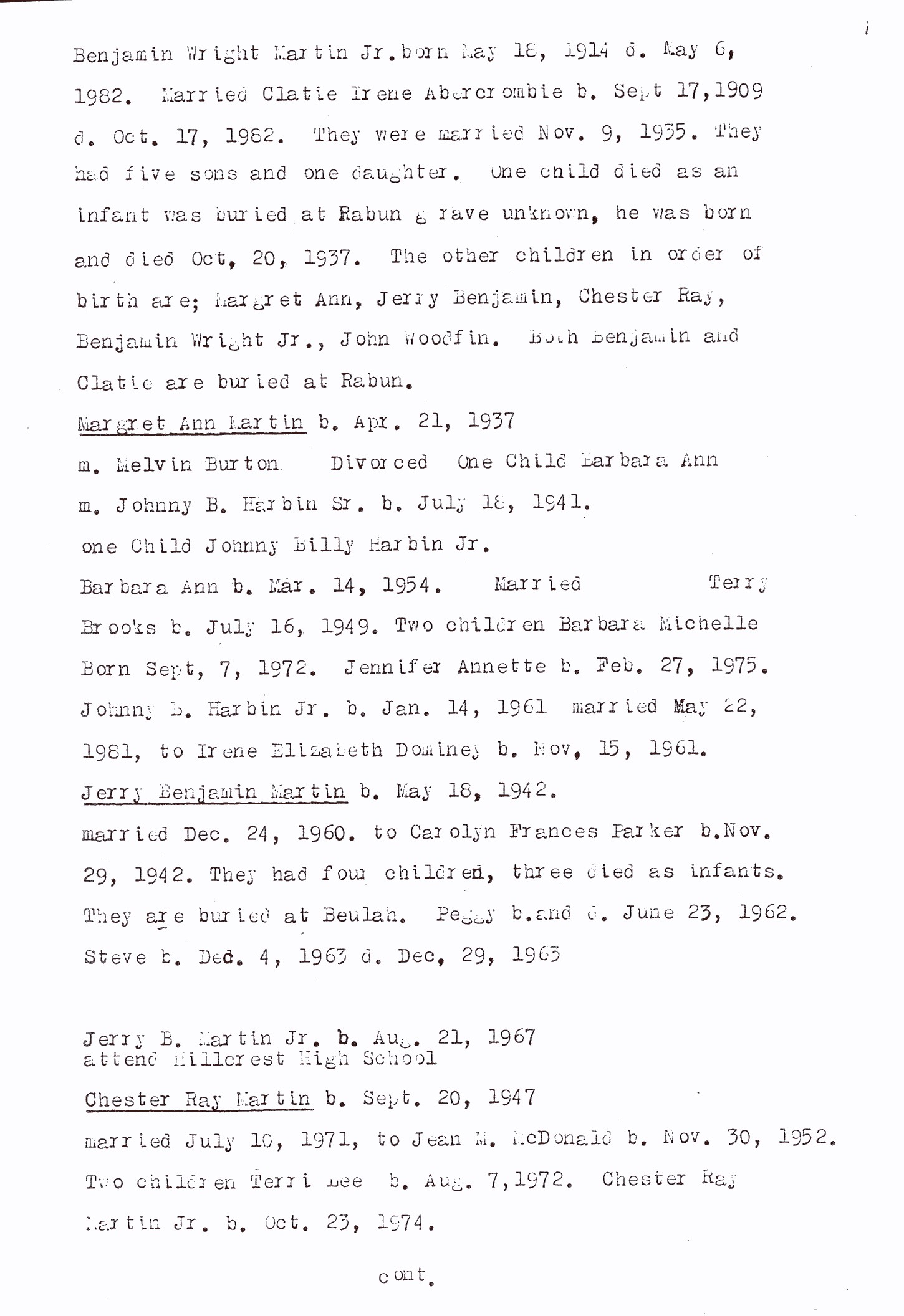 Click on image to pan and zoom.
Click on image to pan and zoom.
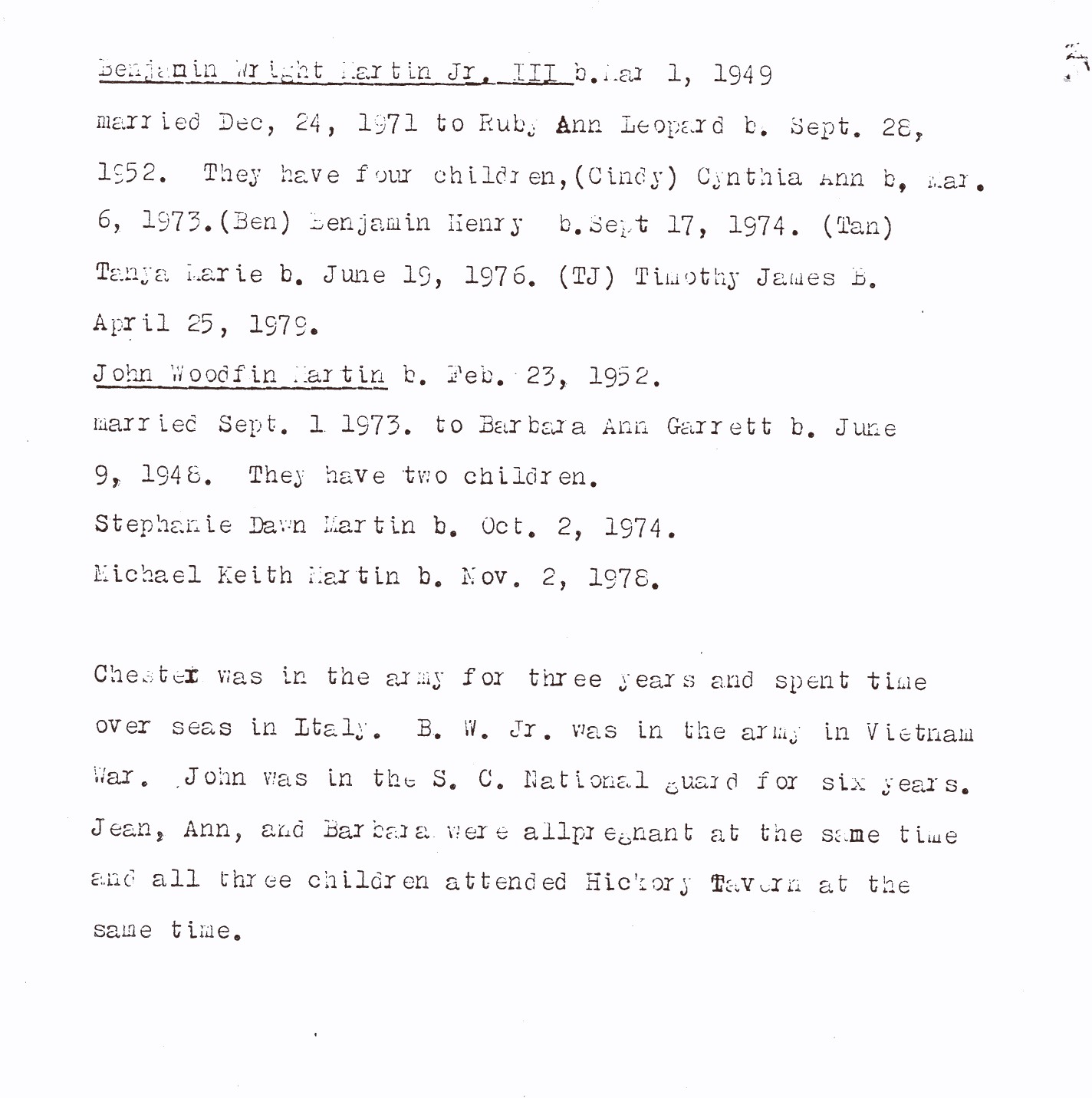 Click on image to pan and zoom.
Click on image to pan and zoom.
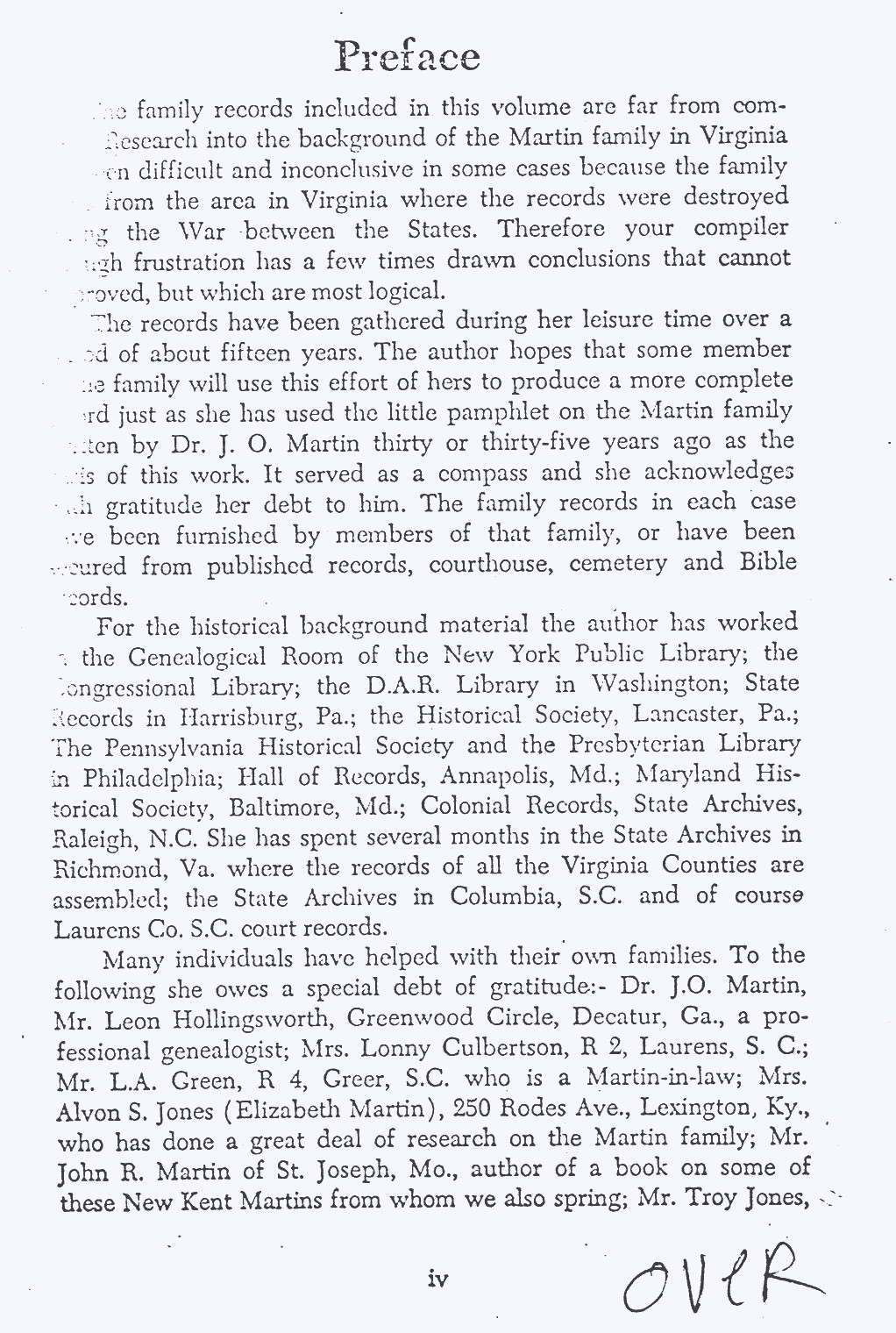 Click on image to pan and zoom.
Click on image to pan and zoom.
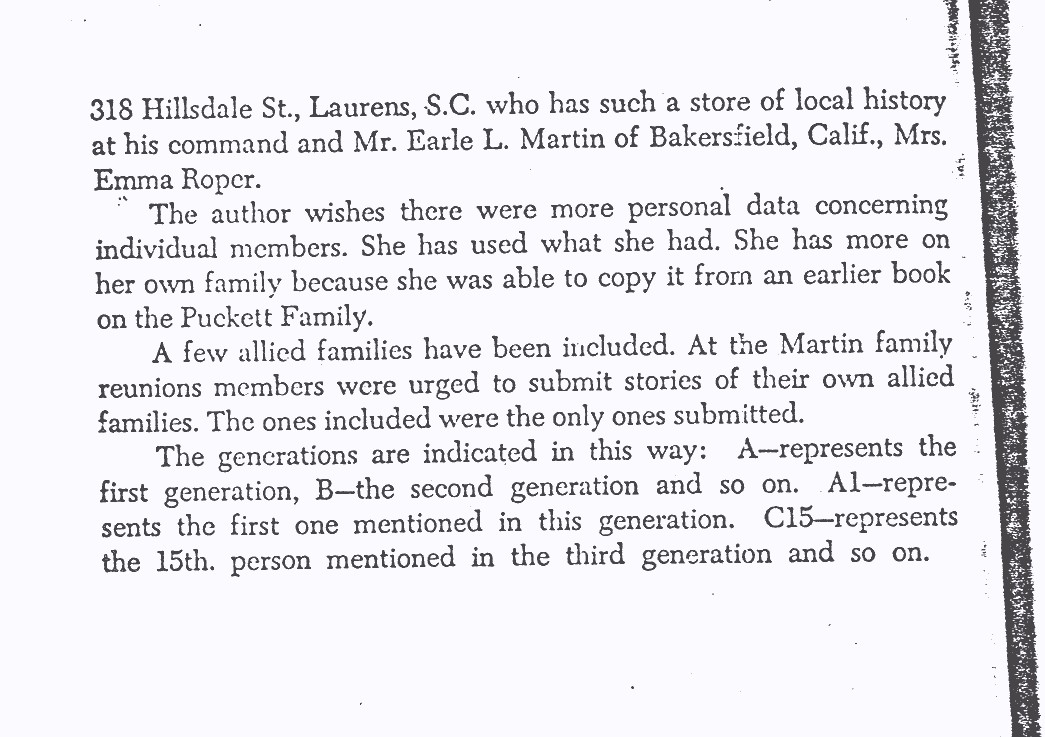 Click on image to pan and zoom.
Click on image to pan and zoom.
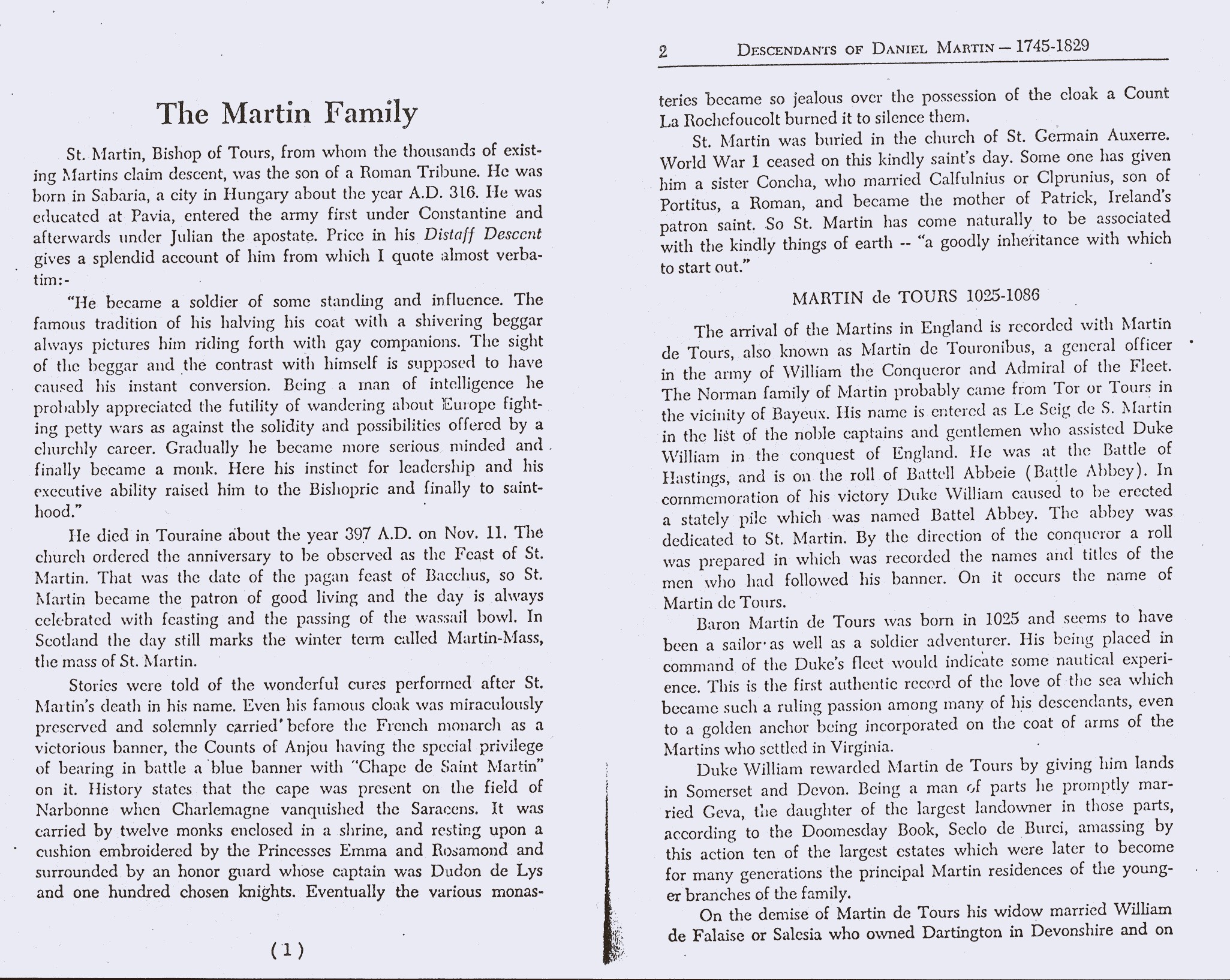 Click on image to pan and zoom.
Click on image to pan and zoom.
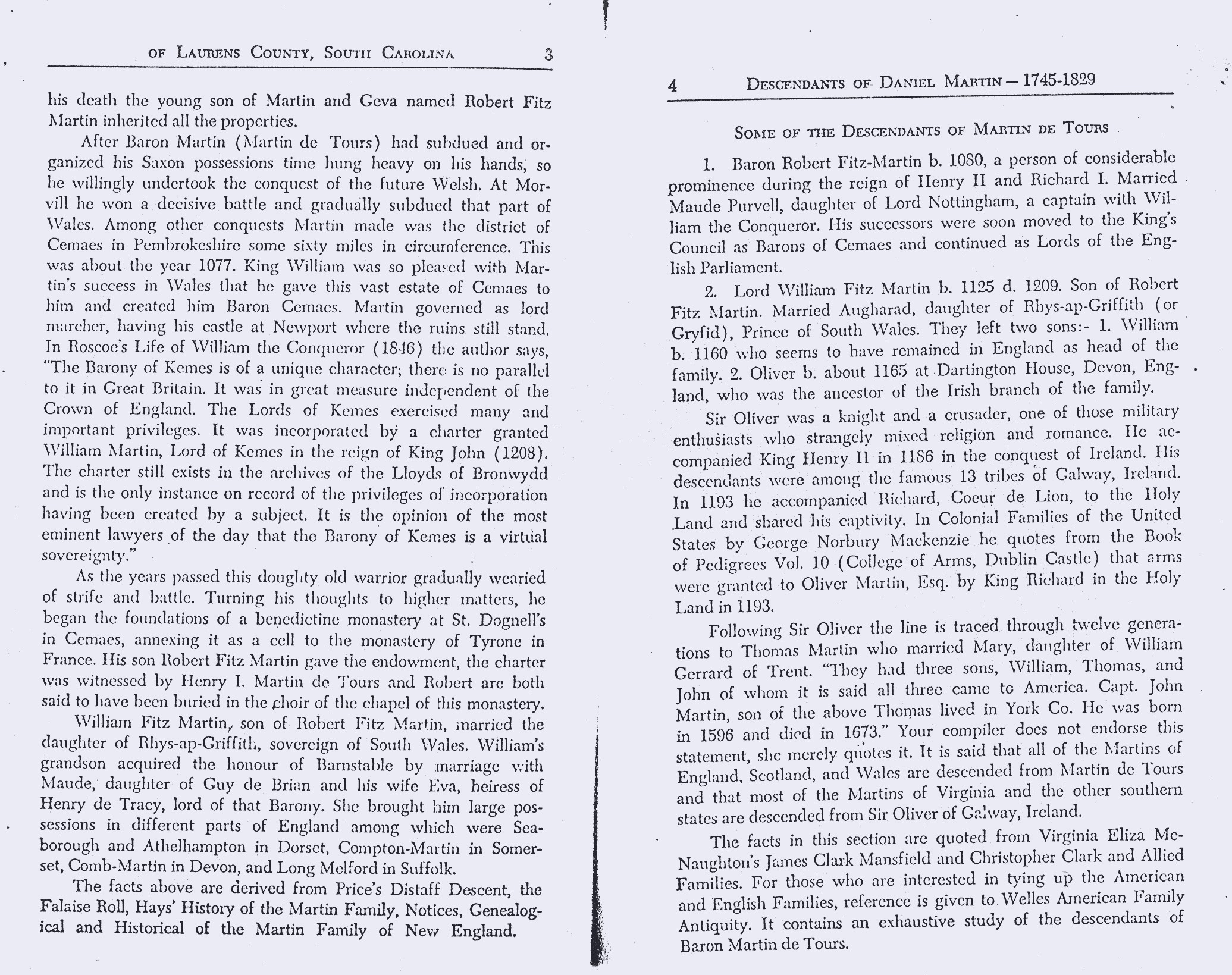 Click on image to pan and zoom.
Click on image to pan and zoom.
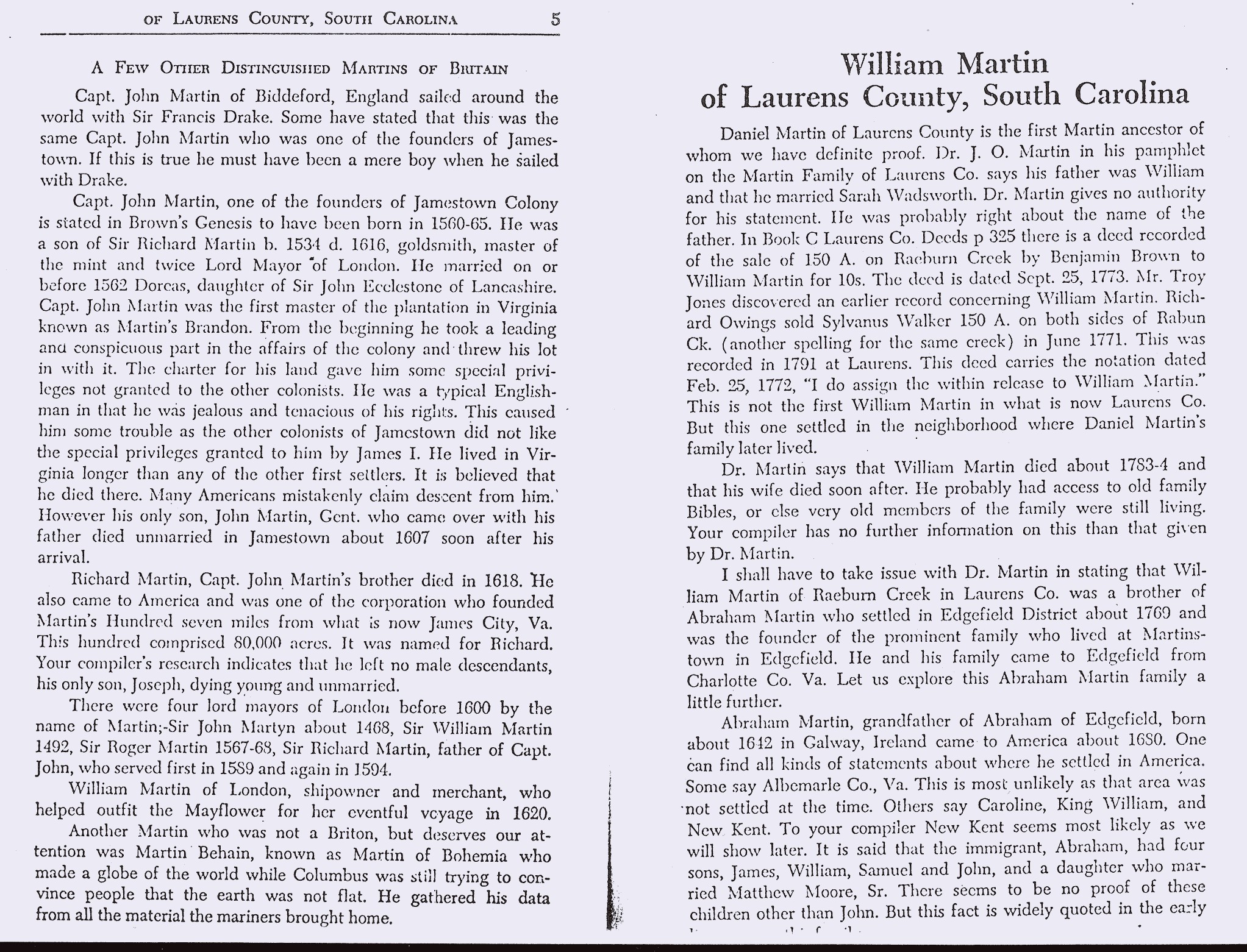 Click on image to pan and zoom.
Click on image to pan and zoom.
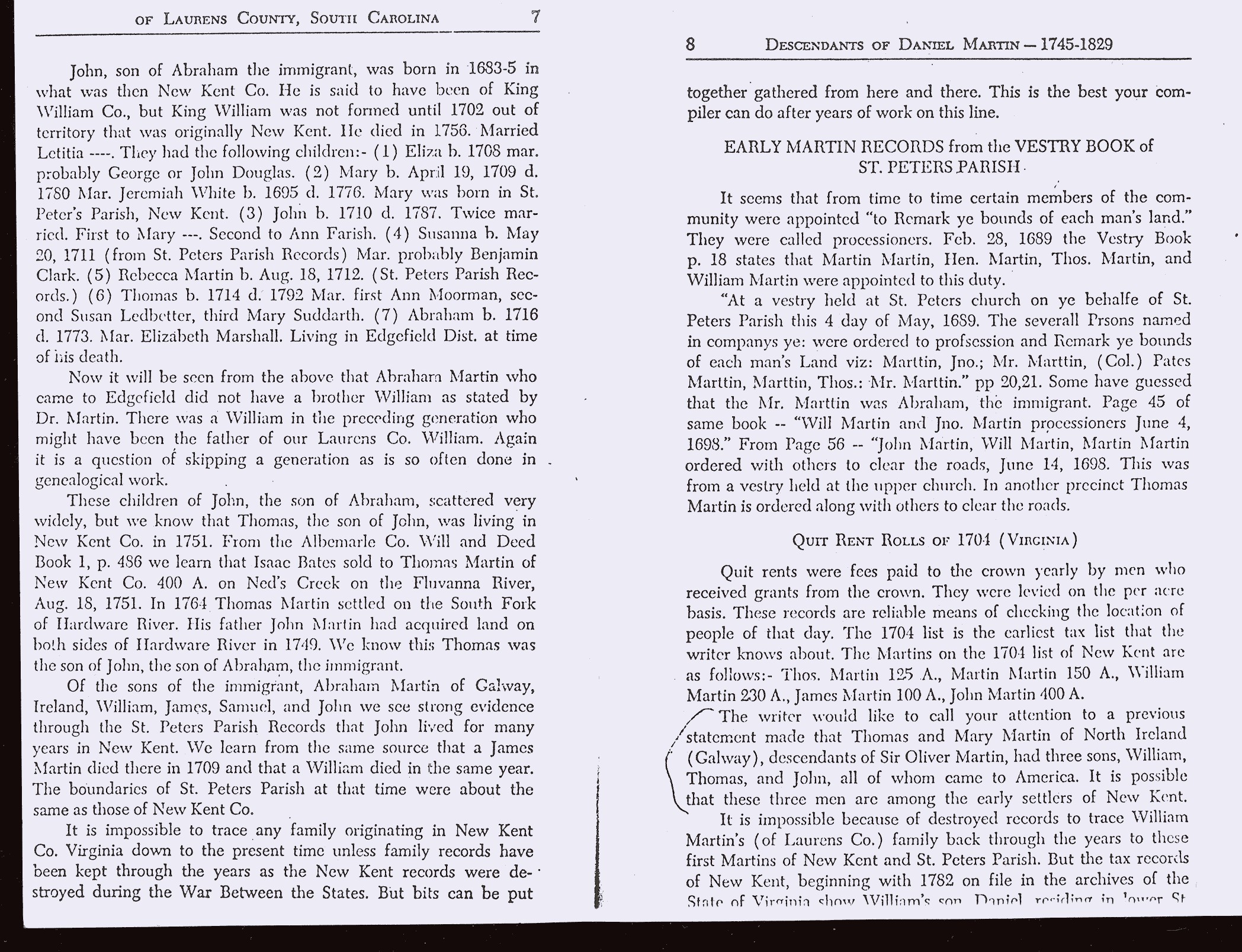 Click on image to pan and zoom.
Click on image to pan and zoom.
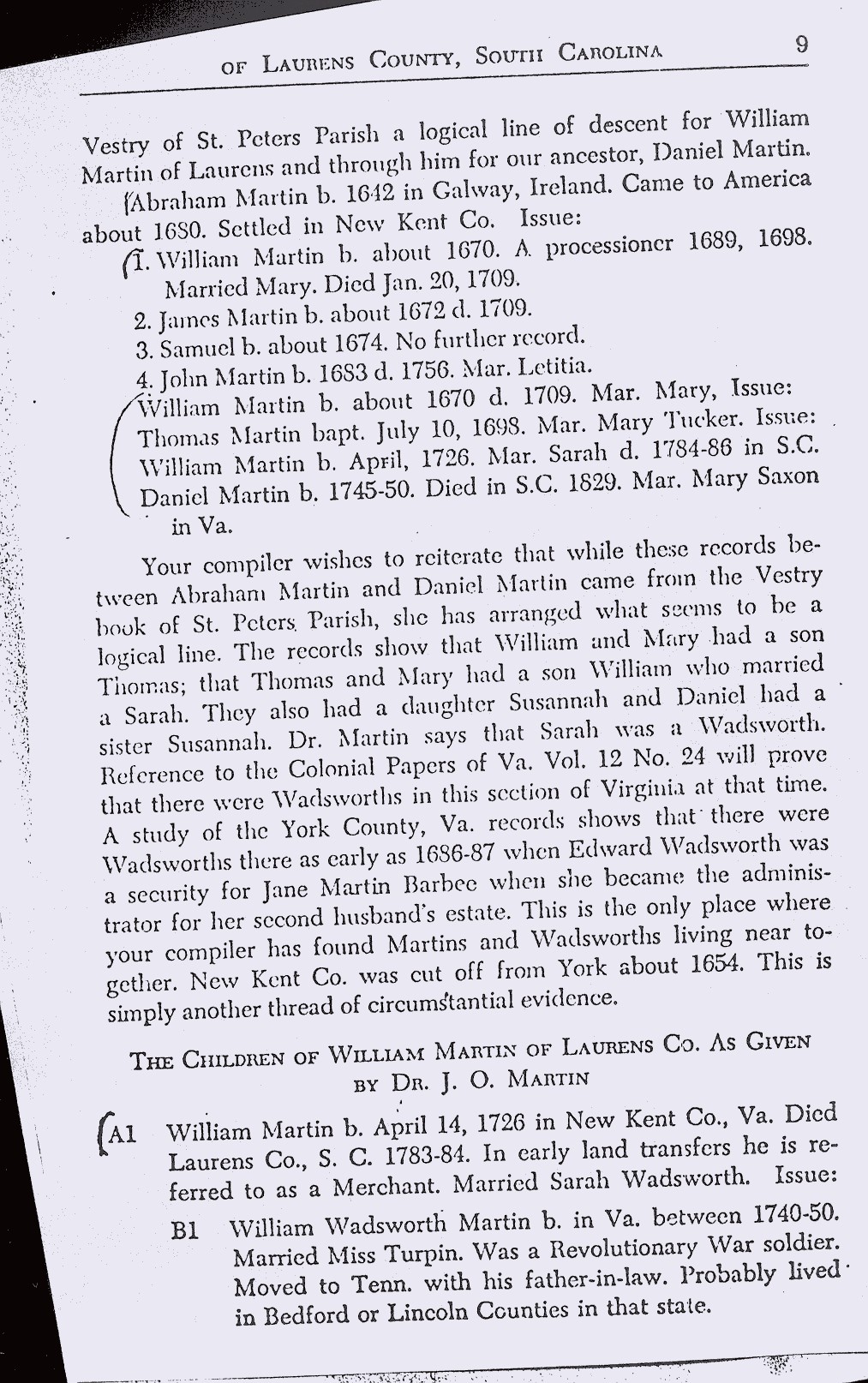 Click on image to pan and zoom.
Click on image to pan and zoom.
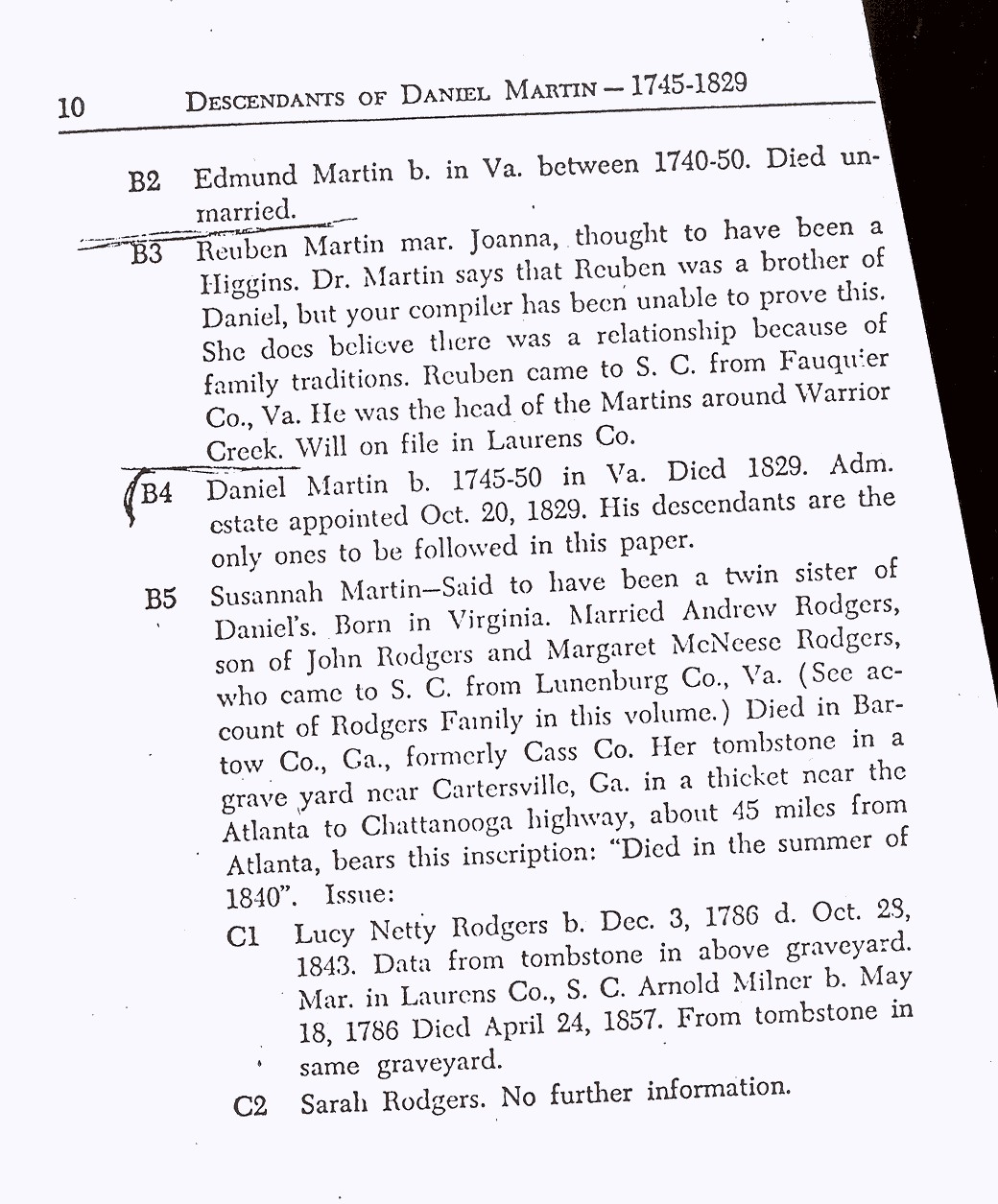 Click on image to pan and zoom.
Click on image to pan and zoom.
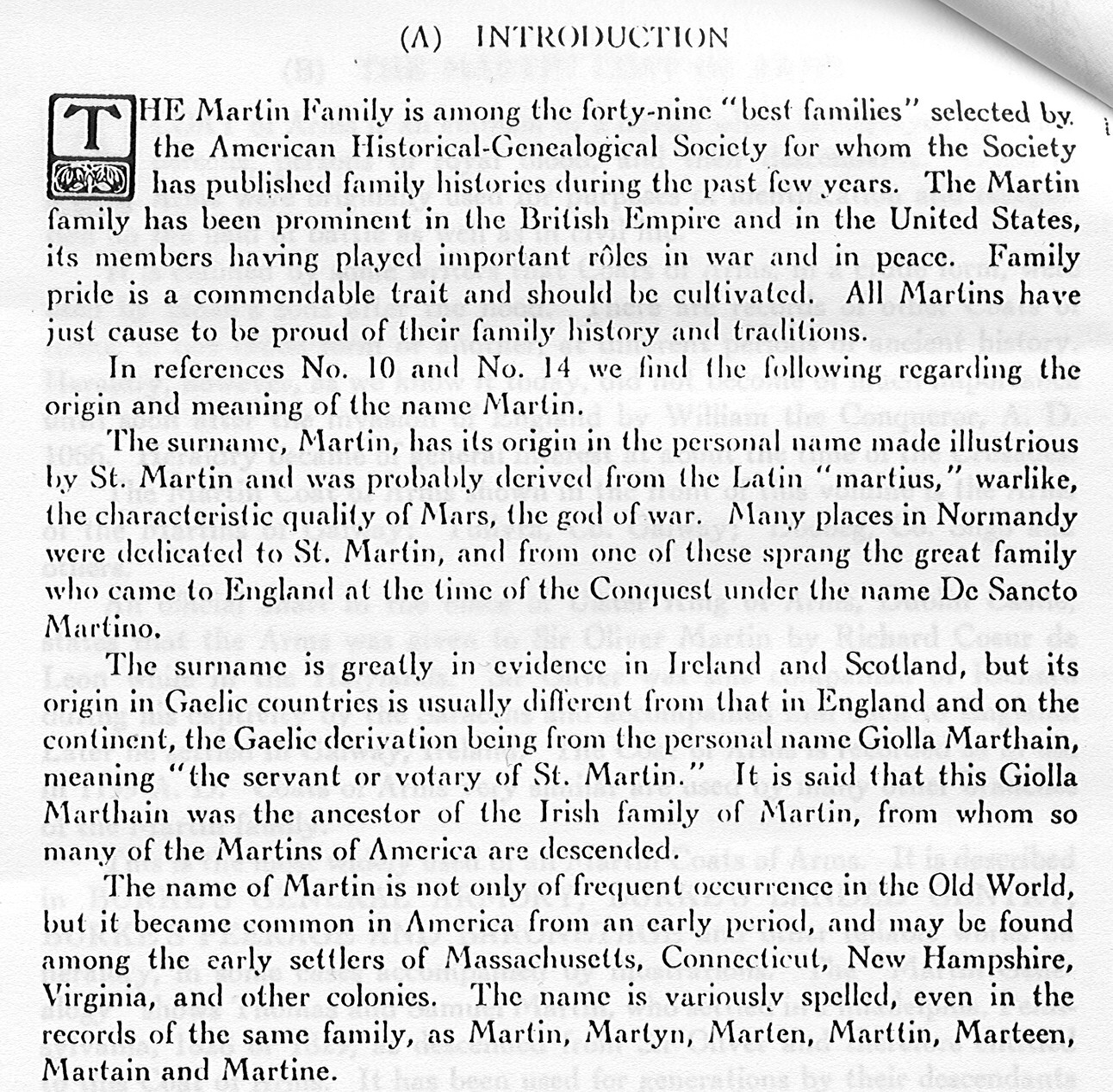 Click on image to pan and zoom.
Click on image to pan and zoom.
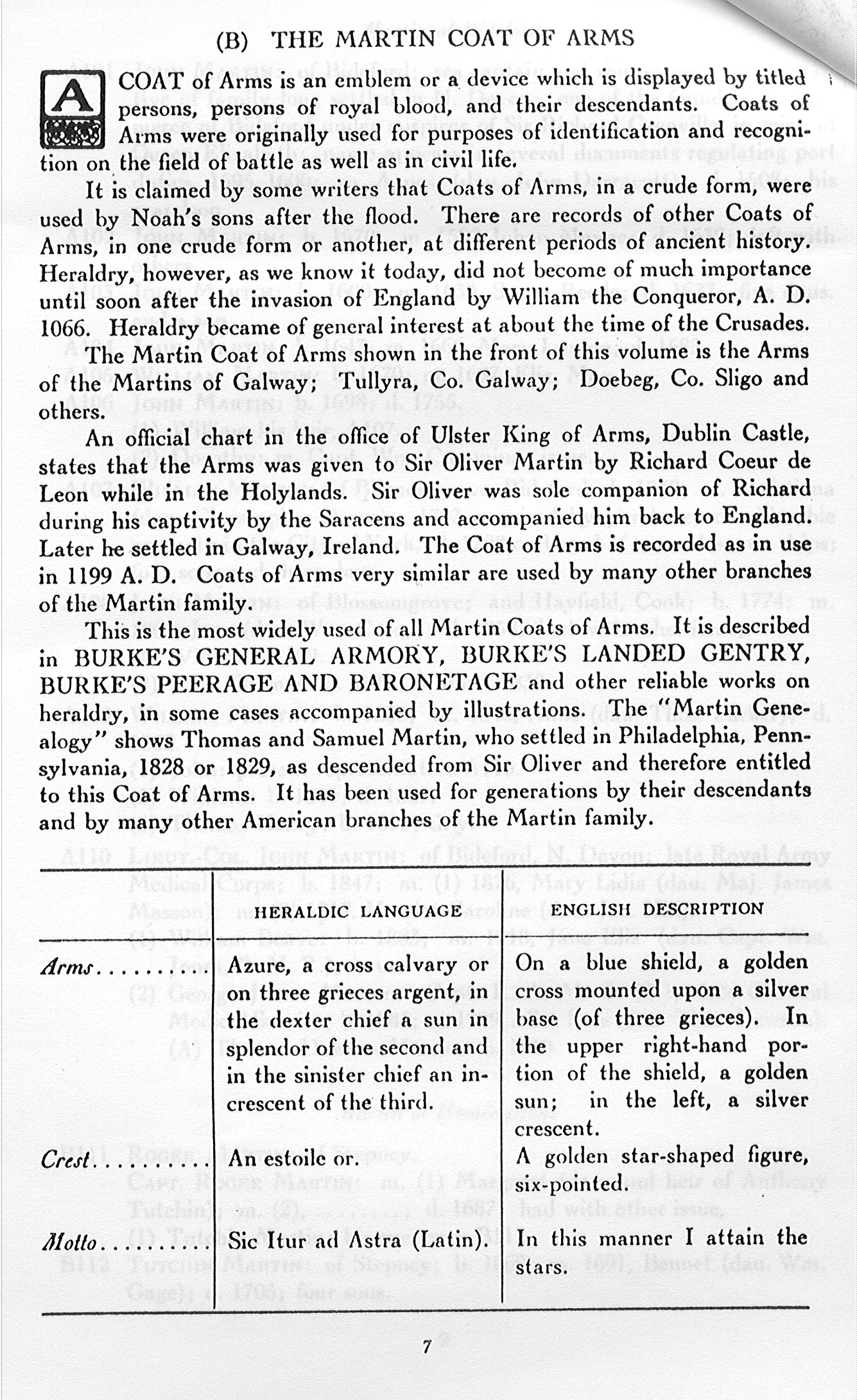 Click on image to pan and zoom.
Click on image to pan and zoom.
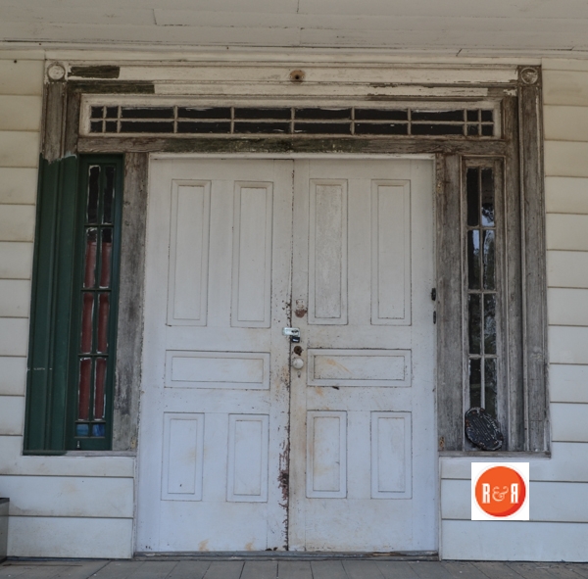
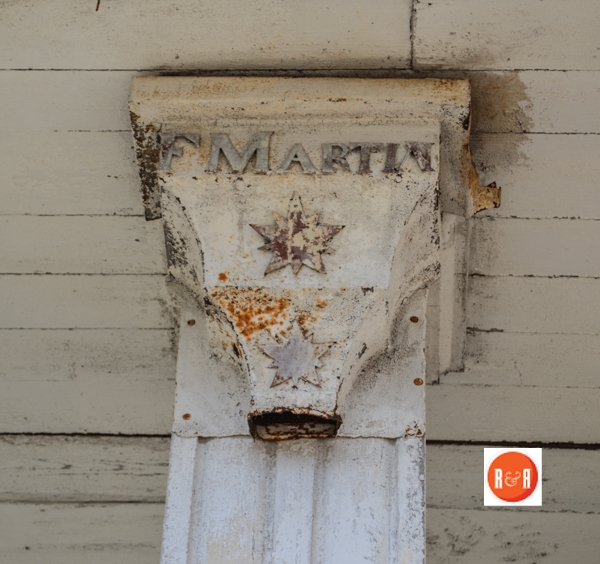
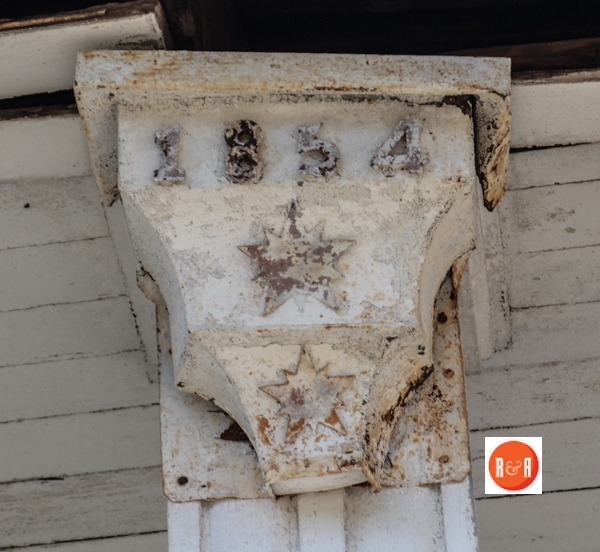
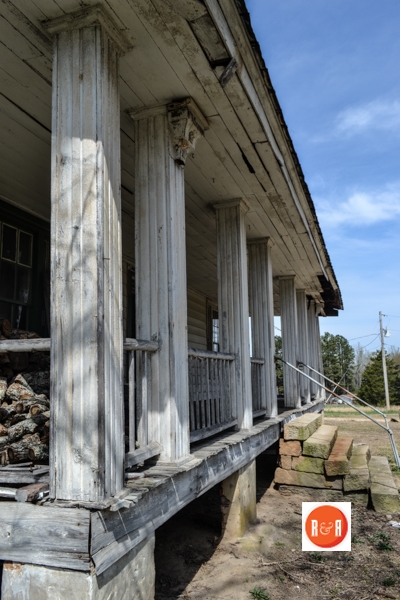
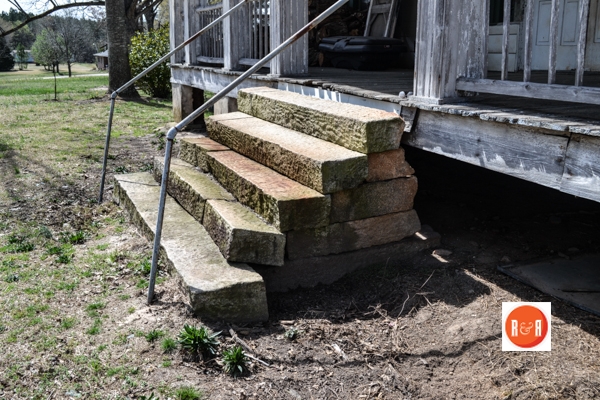
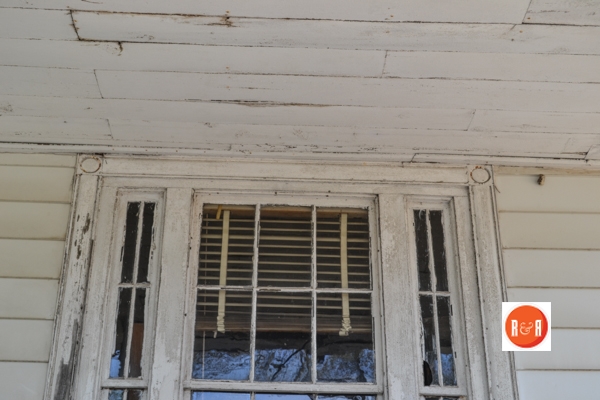
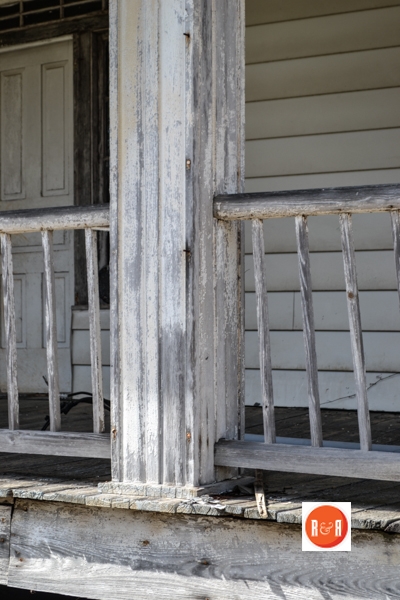
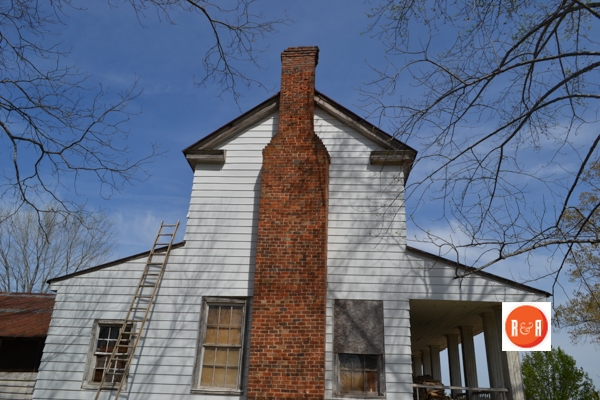
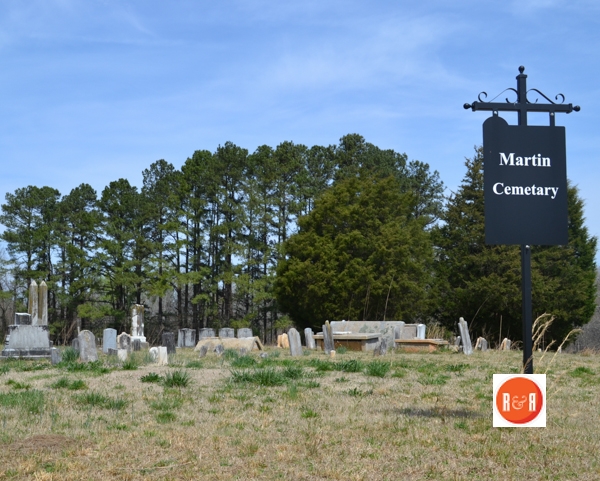
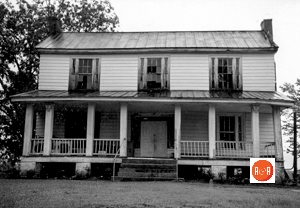
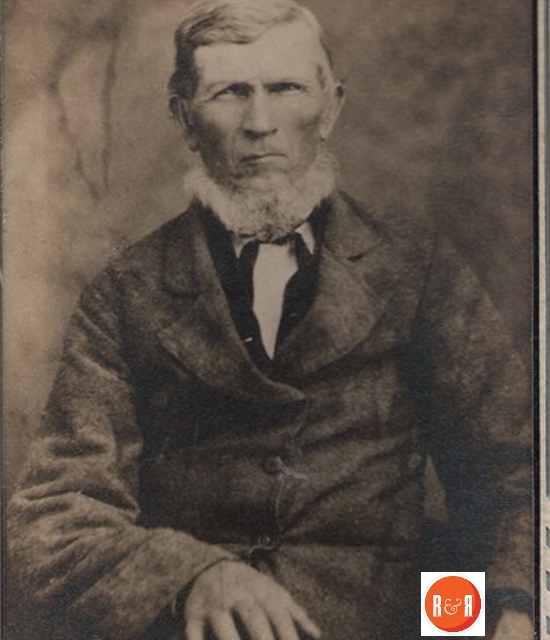
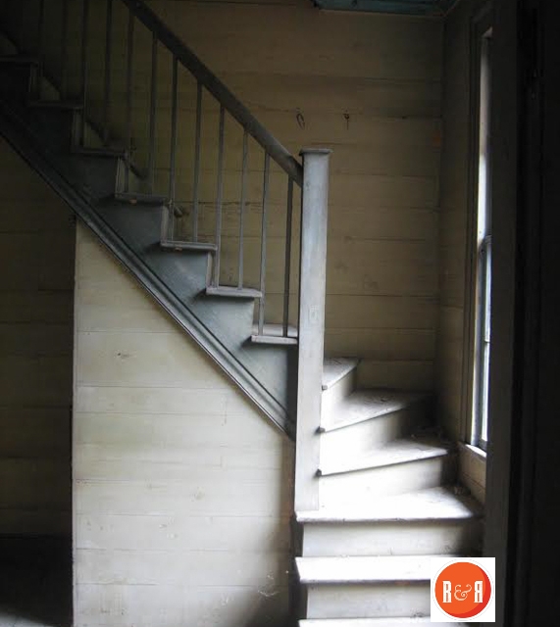
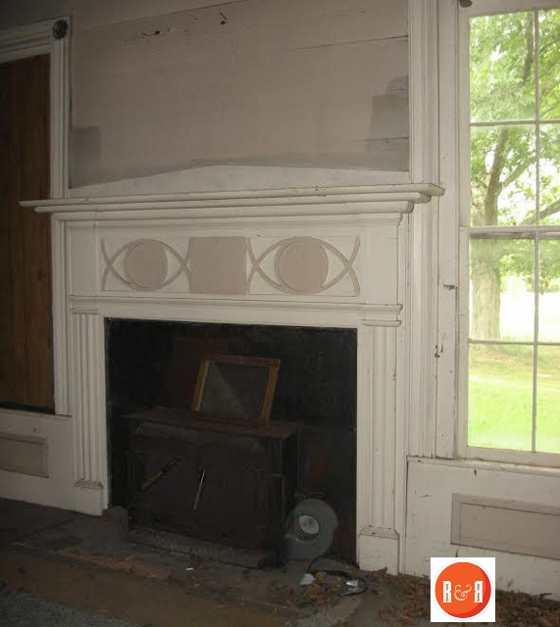
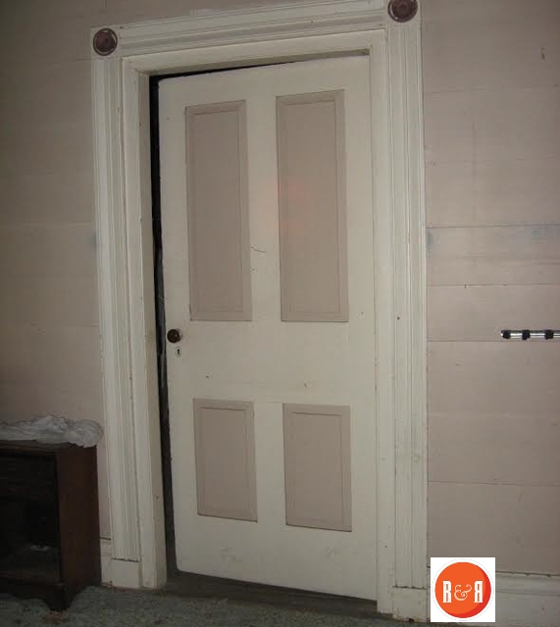
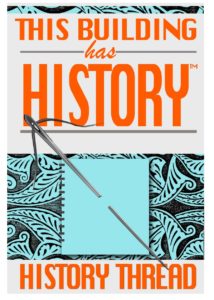
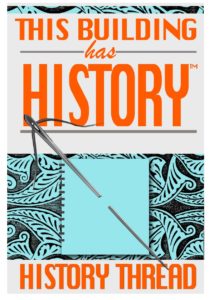





Gorgeous! I hope that’s not vinyl siding going up on the chimney end!
I really enjoy photos of old buildings, I find it interesting seeing how they worked with only hand tools and still managed to use complicated joinery. I also enjoy looking at photos of the people and the fashions of the times. When I saw Fontaine Martins picture I had to stop and study it for a minute trying to decide if that was a beard or a collar around his neck. I have never seen a beard anything like that before.