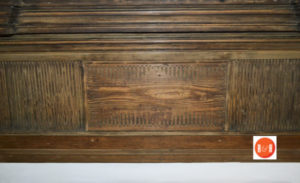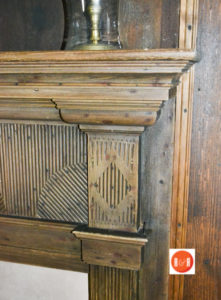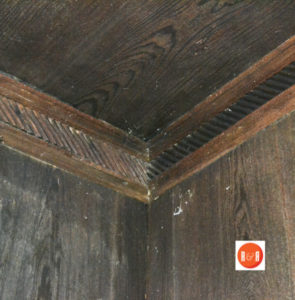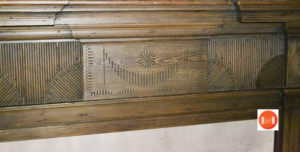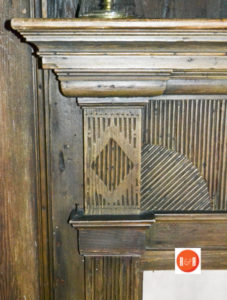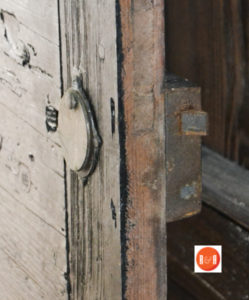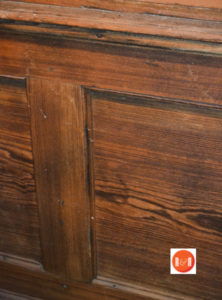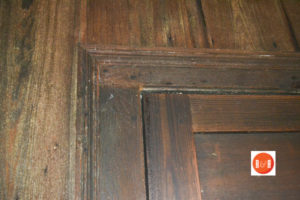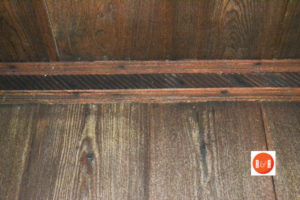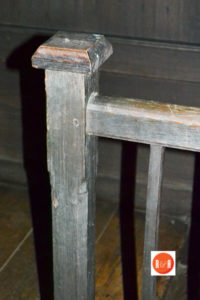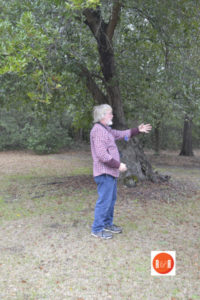2585 Kelleytown Road
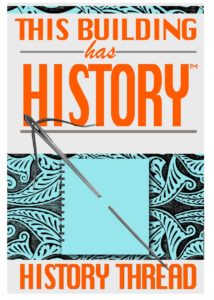
The Hart House and the featured Kelley House are strikingly similar in construction detail, time-frame and geographic area.
City Directories and History: The Jacob Kelley House is significant as a fine example of architectural evolution, from a one-story log house typical of early South Carolina upcountry settlement into the simple, functional plantation house that later became typical of the Pee Dee farm area and of much upcountry home building in the 19th century. The original log portion of the house predates 1820. The home was enlarged,
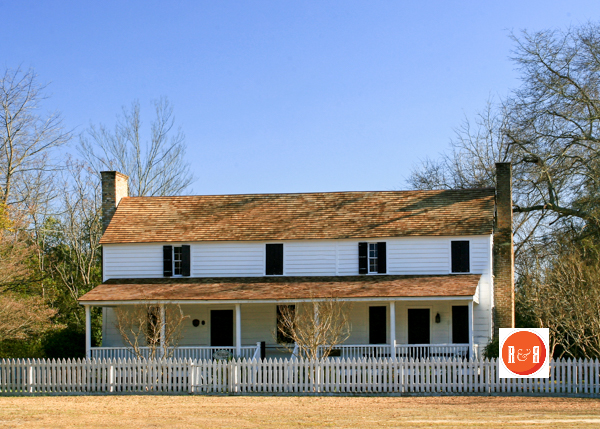
Jacob Kelley House by photographer Bill Segars
weather-boarded, and a second story added circa 1820s. Several years later its size was almost doubled when a two-story annex was added on its west side. The walls and ceilings are of wide, hand-planed boards. An original mantel is of hand-carved heart pine. Home of Jacob Kelley (1780-1874), prominent early settler and founder of the small agricultural community, Kelley Town. Its military significance stems from its use as headquarters for the Union troops of Gen. John E. Smith, Commander of the 3rd Division, 15th Army Corps, in March 1865. From this location the Federal troops commandeered the nearby Kelley Mills, ransacking and laying waste to the surrounding area. Listed in the National Register May 6, 1971.
(Courtesy of South Carolina Department of Archives and History)
R&R NOTES: Home restored by Segars Construction Company in 1970 and 1996. Owned by the Darlington County Historical Commission.
On 2.3.17, R&R’s founders were invited to examine the historic house with local historian Mr. Bill Segars. Prior to doing so, no research or reading of posted materials on the website were read or reviewed. It was immediately evident to the observant eye that the house was a typical Carolina “I” style house with an addition to the right facade of a handsome two story section. The front door to the left was the original house entrance, centered on the main section of the house, flaked by two windows that do not match the placement of those above it on the second floor. These were visible clues toward better understanding the evolution of the structure.
It was somewhat surprising to discover the remains of a small log section at the eastern end of the house. Kept intact by the architect and contractors during preservation, ca. 1972, the visible log section reveals that the house did indeed begin as a small log structure. But the means of how these logs were notched and their refined “smooth” surfaces suggest the log portion of the house was used as a frame for a finished and clapboard structure, not a primitive log dwelling. The logs in this house were beautifully cut and constructed!
The interior of the house showcases the simple “folk art work” of a local artisan and the desire of the Jacob Kelley family to aspire to far more than a simply cabin, they expected and created a refined house. Though indeed a one story log house originally, it was a nice piece of architecture, one featuring reeded mantels and diagonal crown moldings. Remaining architectural elements show the house was expanded at least twice: 1) middle room and second floor area and later 2) the addition of the right or western end of the house to match the existing section. R&R believes the second floor section of the house was thus constructed in two stages, not as one. ***Historian Brian E. Gandy of the Darling County Hist. Commission and Preservation South’s, Kyle Campbell have suggested the second floor of the original log cabin was added in the 1830-40s.
The evolution of this architectural gem is one of style and good planning. It should be used as a wonderful teaching tool to discuss 19th century construction technics but also the elements of architecture which were successfully used in making this a significant piece of S.C. architecture.
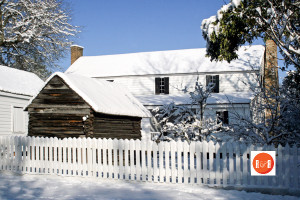
Images courtesy of photographer Bill Seagars.
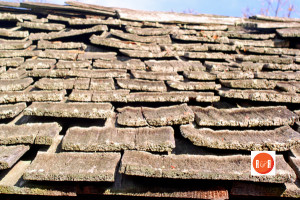
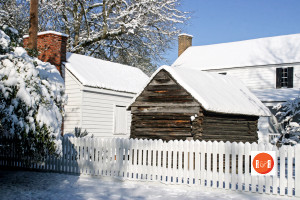
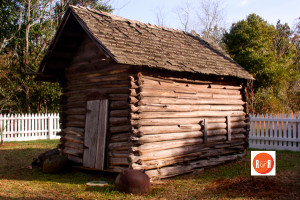
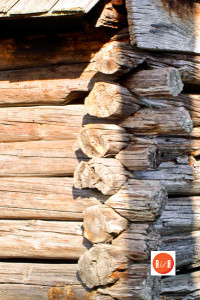
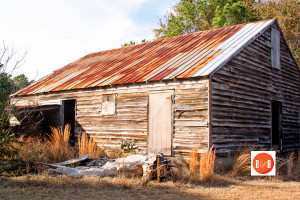
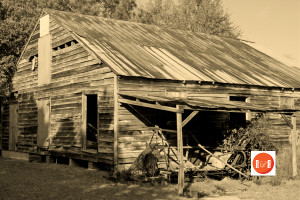
Stay Connected
Explore history, houses, and stories across S.C. Your membership provides you with updates on regional topics, information on historic research, preservation, and monthly feature articles. But remember R&R wants to hear from you and assist in preserving your own family genealogy and memorabilia.
Visit the Southern Queries – Forum to receive assistance in answering questions, discuss genealogy, and enjoy exploring preservation topics with other members. Also listed are several history and genealogical researchers for hire.
User comments welcome — post at the bottom of this page.
Please enjoy this structure and all those listed in Roots and Recall. But remember each is private property. So view them from a distance or from a public area such as the sidewalk or public road.
Do you have information to share and preserve? Family, school, church, or other older photos and stories are welcome. Send them digitally through the “Share Your Story” link, so they too might be posted on Roots and Recall.
Thanks!
INTERIOR IMAGE GALLERY
- Images taken by R&R – 2017
- James I. Robinson, R&R’s Co-Founder, discussing the historic Mock Orange tree at the Jacob Kelley house – one of the largest found in S.C.
