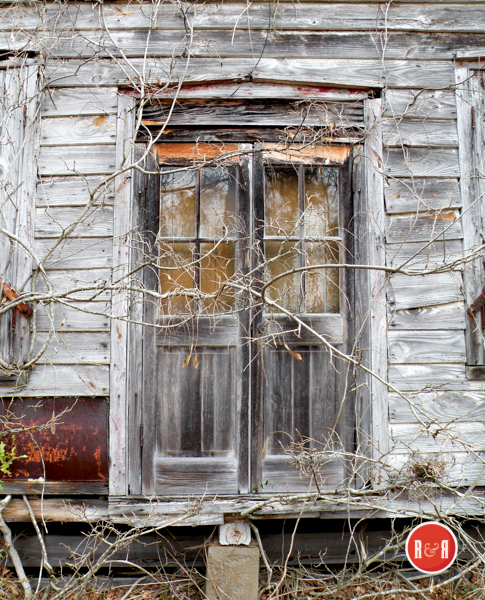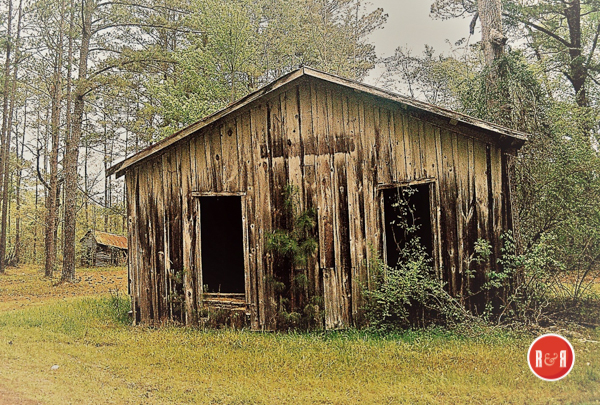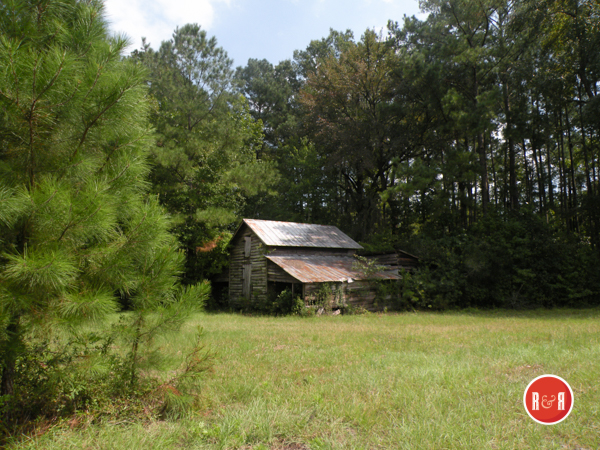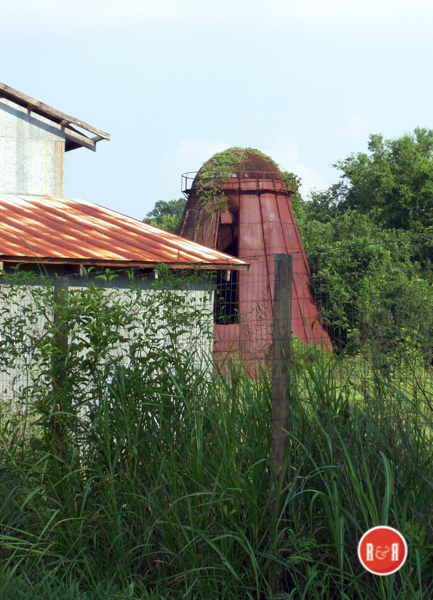City Directories and History: The Colleton County Courthouse is significant architecturally as a fine example of Greek Revival architecture whose design is attributed to Robert Mills and built by J. and B. Lucas, noted Charleston contractors. Constructed in 1820, the Colleton County Courthouse is a handsomely designed brick building stuccoed to represent stone. The entrance façade contains curved stairways with ironwork railings leading to a raised portico with an ironwork balustrade. Four Tuscan columns support the portico’s massive, undecorated entablature. The portico is framed by two pilasters and shelters a double, four-paneled door with sidelights and transom. The roofline is formed by a parapet extending the full width of the entrance façade, where it is surmounted by a shorter, second parapet. An arcaded entrance is below the raised portico. Two large wings were added to the original building in 1939. Its historical significance is derived from the fact that the first public meeting on nullification was held here in June 1828. At this meeting, Robert Barnwell Rhett delivered his militant Walterboro address urging Governor John Taylor to call an immediate session of the state legislature for the purpose of openly resisting tariff laws. In late October 1828, James Hamilton, Jr. organized a second meeting here and proclaimed the necessity of “nullification by the state…of the unauthorized act.” Listed in the National Register May 14, 1971. [Courtesy of the SC Dept. of Archives and History]
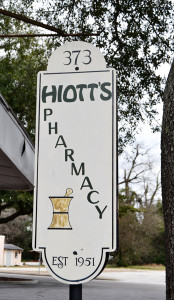
Images of downtown Walterboro, S.C. – 2014
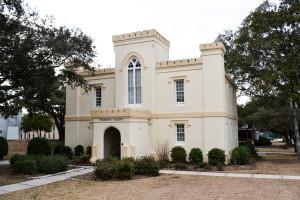
Historic Colleton Co Jail Building – R&R, 2014
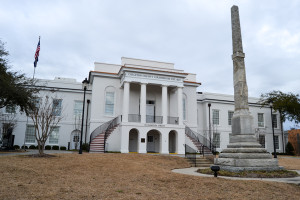
Historic Colleton County Courthouse – 2014
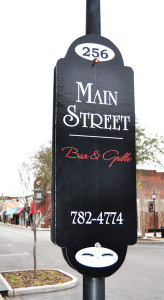
“The Colleton County Courthouse, completed in the fall of 1822, is in the Greek Revival style. Robert Mills is credited with the design of the Walter-boro building. Mills had assumed his duties with the South Carolina Board of Public Works in December 1820. A letter dated June 29, 1821, from William N. Thompson, contractor, to Robert Mills states: “Your drawings for the Court House for Colleton have been received, the plan is much preferable in my opinion to the one I contracted on—which I am willing to adhere to in Lieu of the First Plan, although I think it the most expensive or equally so…”
The two-story courthouse is brick, which is stuccoed to represent stone. Two curving stairways with ironwork railings lead to the second-floor pro-jecting portico, which rests on an arched foundation. Four Doric order col-umns and two square pilasters support the massive, undecorated en-tablature. The roofline is formed by a parapet extending the full width of the original center section and surmounted by a shorter second parapet. Windows in the original structure are sixteen over sixteen (16/16) lights and are in arched recesses.
A single large courtroom covers almost the entire second floor of the building. A delicate plastered ceiling medallion is the only ornamentation on the cove ceiling.
In 1939 two large wings were added to the original structure. In June 1828, Robert Barnwell Rhett delivered his militant Walterboro ad-dress from the courthouse. Rhett urged Governor John Taylor to call an immediate session of the state legislature for the purpose of openly resisting the tariff laws. This was the first public meeting on nullification. In late October of 1828, James Hamilton, Jr., organized a second meeting courthouse and proclaimed the necessity of “nullification by the state… the unauthorized act.”
Information from: Historic Resources of the Lowcountry, The Lowcountry Council of Government, Cynthia C. Jenkins, Preservation Planner – Published, 1979
MISC RURAL IMAGES OF COLLETON COUNTY SC
- Rural images by Ann L. Helms – 2018 (Store Door @Jacksonboro Community)
- Rural images by Ann L. Helms – 2018 (Coolers Dairy Rd)
- Rural images by Ann L. Helms – 2018 (Round O Road)
- Rural images by Ann L. Helms – 2018 (Coolers Dairy Rd)
- Rural images by Ann L. Helms – 2018
- Rural images by Ann L. Helms – 2018
Stay Connected
Explore history, houses, and stories across S.C. Your membership provides you with updates on regional topics, information on historic research, preservation, and monthly feature articles. But remember R&R wants to hear from you and assist in preserving your own family genealogy and memorabilia.
Visit the Southern Queries – Forum to receive assistance in answering questions, discuss genealogy, and enjoy exploring preservation topics with other members. Also listed are several history and genealogical researchers for hire.
User comments welcome — post at the bottom of this page.
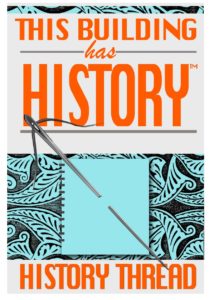
R&R HISTORY LINK: Article from the SC Hist. Mag., “Muster Rolls of Colleton County, 1756” by R.M. Weir
Please enjoy this structure and all those listed in Roots and Recall. But remember each is private property. So view them from a distance or from a public area such as the sidewalk or public road.
Do you have information to share and preserve? Family, school, church, or other older photos and stories are welcome. Send them digitally through the “Share Your Story” link, so they too might be posted on Roots and Recall.
Thanks!


