“Classic midlands architecture demolished in the name of progress.”
City Directories and History: Built in circa 1820, the Kennedy house, with its lovely “Carolina Rain Porch” was razed in the early 1950s to construct the new Camden City Hall on Lyttleton Street. The home was originally constructed by James Chesnut and it was reported that the lumber remained in storage, in the front yard, for seven years. This was a common practice in the 19th century to allow lumber to fully dry and cure prior to construction. In the 1880’s the Kennedy family acquired the home and it passed on to Mrs. E.C. Von Tresckow who later sold it to Mrs. Bland Williams Metz prior to WWII. The current City Hall was constructed in 1956.
“The construction of a new $410,000 Camden City Hall in the mid-1950s symbolized the blending of community interest in the past and the present. The removal of an antebellum dwelling between Lyttleton and Fair streets at the end of Rutledge Street provided the building site for the new city hall, begun in 1955 only a couple of blocks from former offices at the old opera house. The handsome colonial design, by the Camden architect Ralph Little, combined classic elements with modern features. A cupola, echoing the old town tower, was topped with a replica of King Hagler fashioned by the local metal artisan Ken Daniels. The cornerstone was laid with the Lafayette trowel associated with other significant are artifacts. Miss Bessie Young, granddaughter of the Camden silversmith Alexander Young, who had fashioned the trowel, was seated on the ceremonial platform. The modern features of Camden City Hall attracted attention at the 1956 open house. In addition to comfortable quarters for fire fighters, features included the nations first drive-in jail, which provided security for law-enforcement officers, and a drive-in window for utility payments. A photo at the time depicted an elderly customer in a mule-driven buggy pausing at the new window to pay his light bill.” (Information courtesy of A History of Kershaw County, S.C. by Joan A. Inabinet and L. Glenn Inabinet, 2001 – The Un. of S.C. Press)
The images on this post are from the Camden Archives and Museum including part of the Monarch Photograph Collection.
Click on the More Information > link found below the picture column for additional data or pictures.
Stay Connected
Explore history, houses, and stories across S.C. Your membership provides you with updates on regional topics, information on historic research, preservation, and monthly feature articles. But remember R&R wants to hear from you and assist in preserving your own family genealogy and memorabilia.
Visit the Southern Queries – Forum to receive assistance in answering questions, discuss genealogy, and enjoy exploring preservation topics with other members. Also listed are several history and genealogical researchers for hire.
User comments welcome — post at the bottom of this page.
Please enjoy this structure and all those listed in Roots and Recall. But remember each is private property. So view them from a distance or from a public area such as the sidewalk or public road.
Do you have information to share and preserve? Family, school, church, or other older photos and stories are welcome. Send them digitally through the “Share Your Story” link, so they too might be posted on Roots and Recall.
- Camden City Council – 1964
- Camden City Council – 1954
- City Council in 1956 – Mitchel, Nettles, Savage, Rhame and Burnes
- Mr. Bill Beckham, the Camden Building inspector in 1954.
- Courbet Boykin at the Camden City Hall – 1953
- Mr. Will Bradley, Camden Tax Collector
- John Cassady in 1956 worked in the store room.
- Unidentified lineman for the City of Camden in ca. 1955
- Lon D. Davis of the Street Dept. in 1953
- Joel P. Felder – Born Parlor, S.C. Nov. 4, 1924 – Nov. 24, 1981 and buried at Pisgah Baptist Cemetery, Sumter county
- Pat Patterson in 1953 with the City’s Street Dept.
- Believed to be Faye Rochelle in ca. 1960
- Unidentified
- Unidentified
- Unidentified street paving dept. employees wit the City of Camden.
- Joe Taylor and Ike Gripper in 1961.
- City Hall 1956-58
- City Hall 1956 – 58
- City Hall under construction in 1956
- City Hall under construction in 1956
- Employee, Randolph Johnson in 1964
- Pat Mozingo working at City Hall
- Don Morrison with Mayor Rhame at his retirement.
- T. Gettys, Camden Building inspector.
User comments always welcome - please post at the bottom of this page.
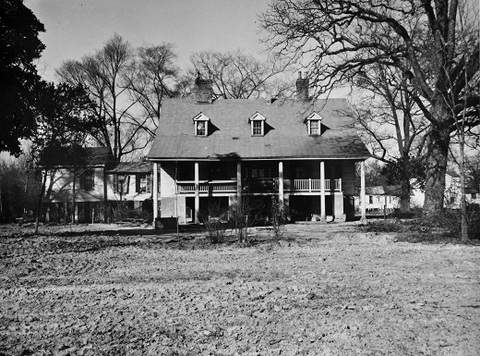
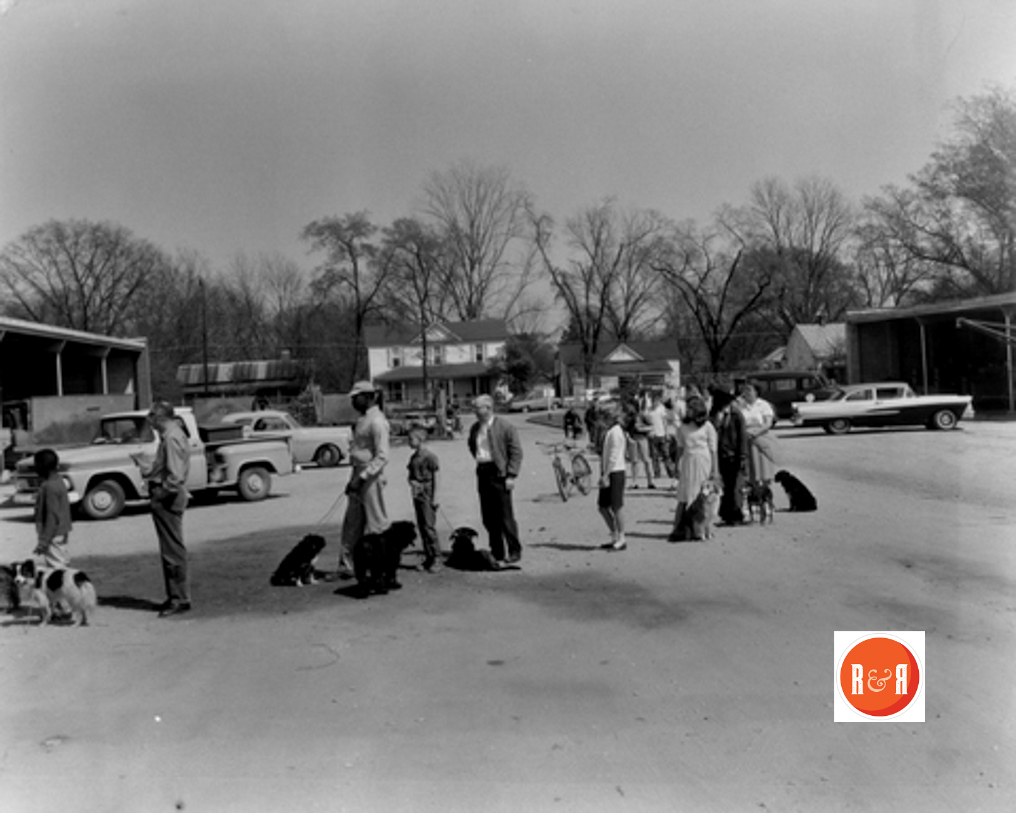 Click on image to pan and zoom.
Click on image to pan and zoom.
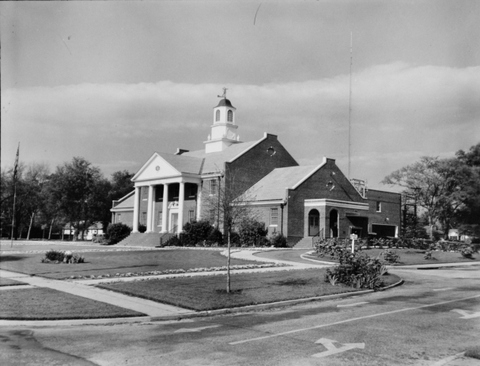
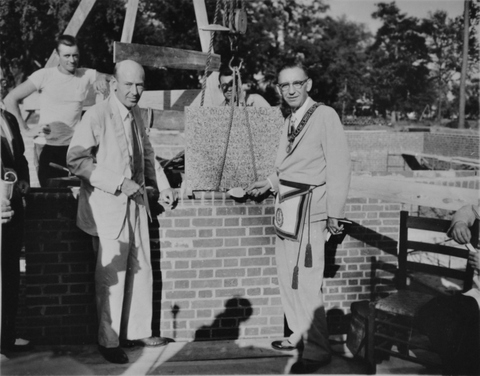
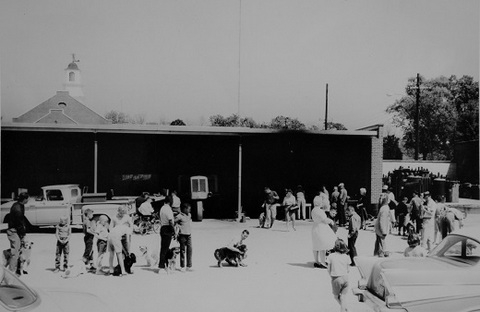
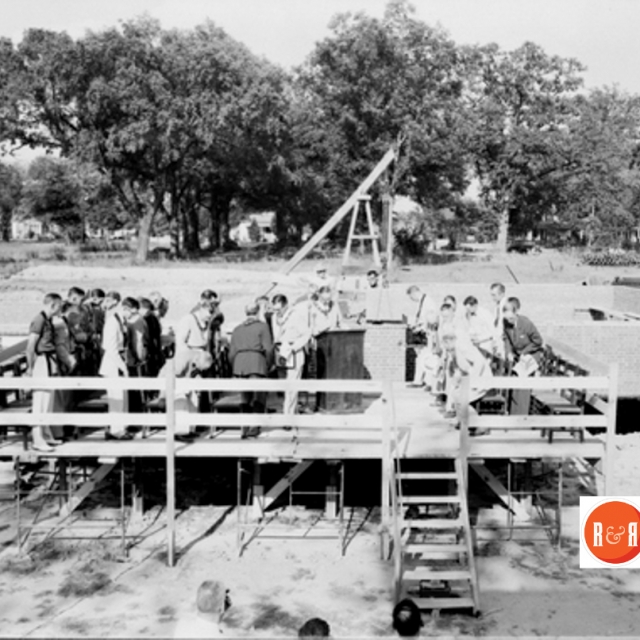
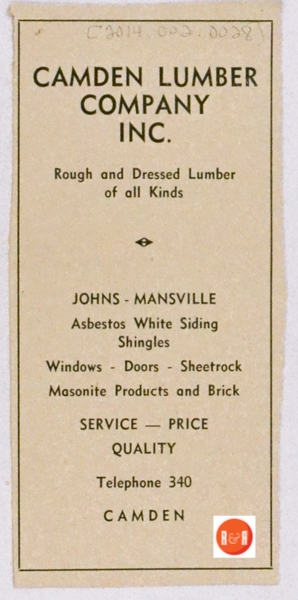
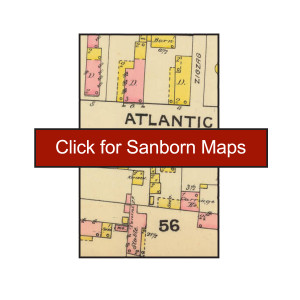

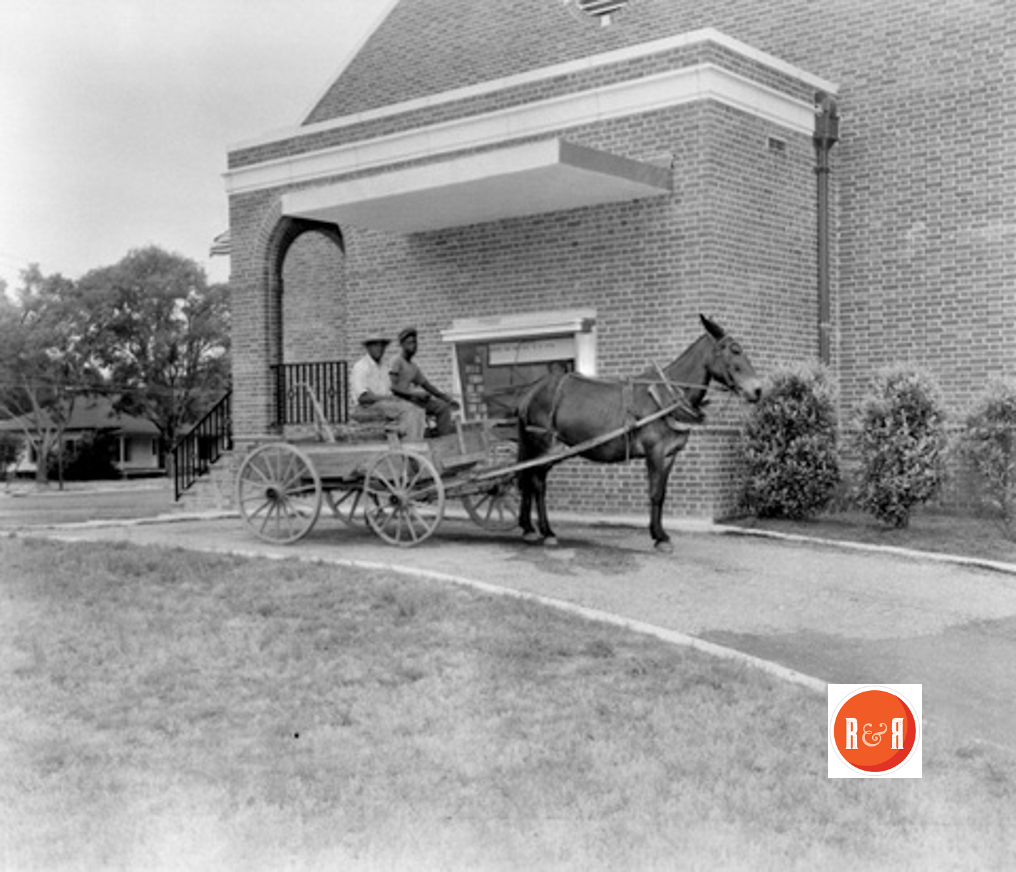
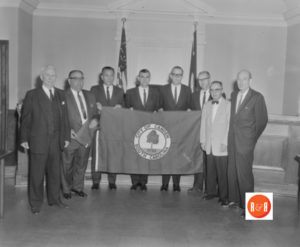
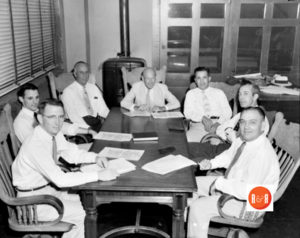
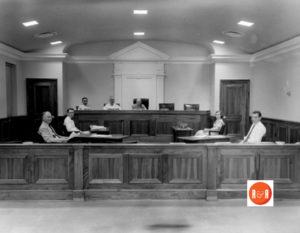
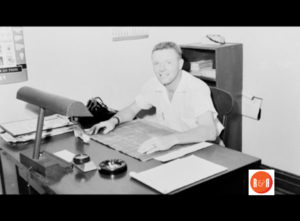
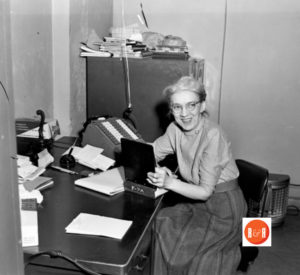
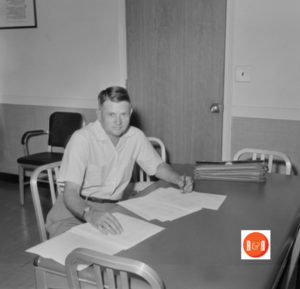
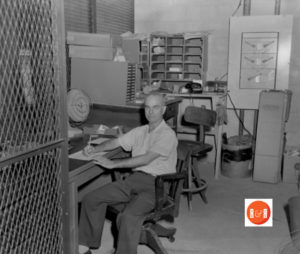
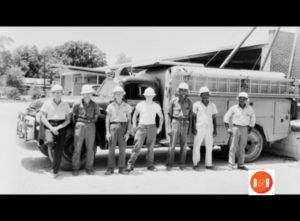
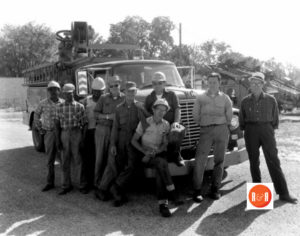
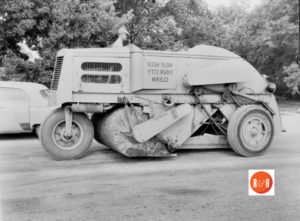
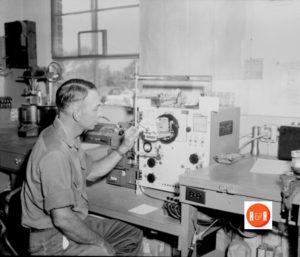
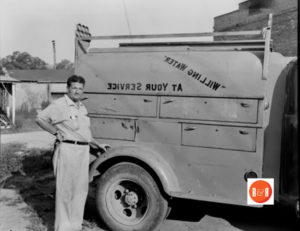
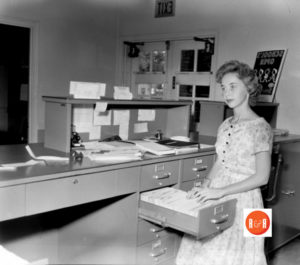
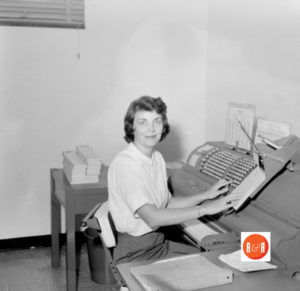
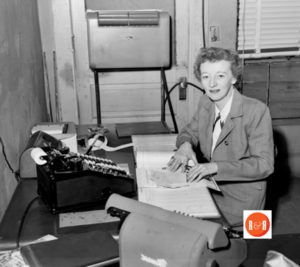
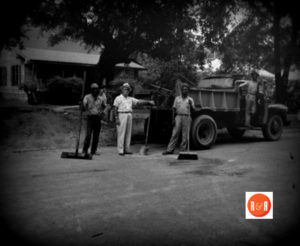
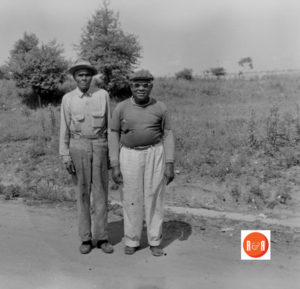
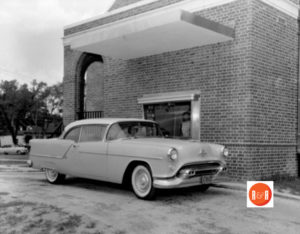
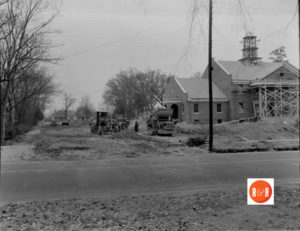
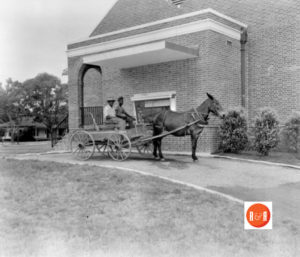
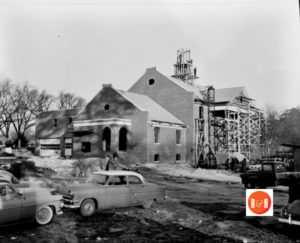
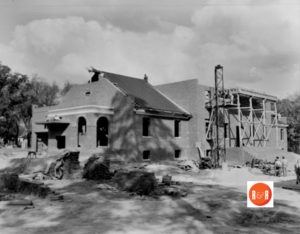
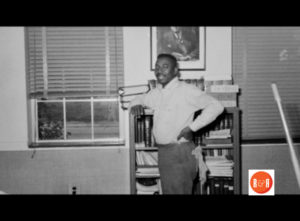
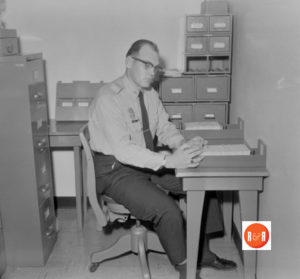
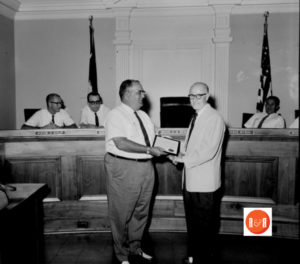
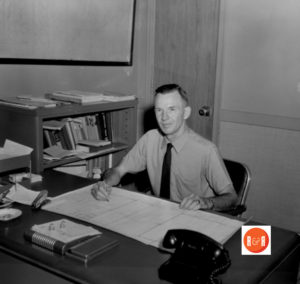



Share Your Comments & Feedback: