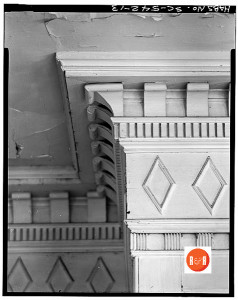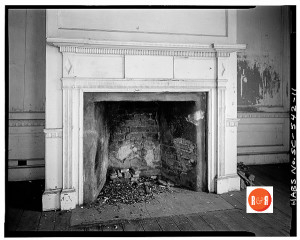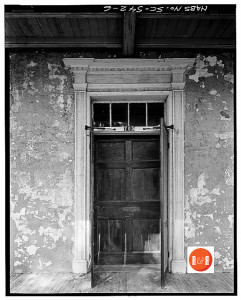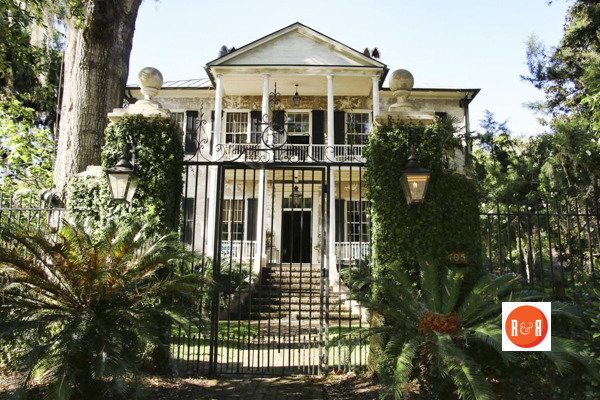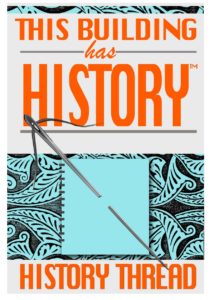City Directories and History: (Old Barnwell House) Built in 1789, the Barnwell-Gough House is a noteworthy example of Adam style architecture adapted to local building materials, in this case, tabby, a cement mixture using oyster shells. This large two-story house with a hipped roof rests on a raised basement. Exterior walls are made of tabby covered with stucco. Façade features a double-tiered, pedimented
- Images(s) and information from: The Library of Congress – HABS Photo Collection
portico mounted on an arcaded base. A flight of seven stone steps flanked with curved stone abutments leads to the first level of the portico. The portico shelters a central entrance which is surmounted with a transom and features a decorative Adamesque surround with fluted pilasters. The pediment is unadorned. Wings extend from the east and west sides of the building. The house was built for Elizabeth Barnwell Gough, whose grandfather, Colonel John Barnwell, built Fort King
George on the Altamaha River in 1721 to protect the colony of South Carolina from Spanish encroachment to the south. Elizabeth’s husband, Richard, served as a representative in the South Carolina General Assembly. Listed in the National Register November 15, 1972. [Courtesy of the SC Dept. of Archives and History]
————-
“The Elizabeth Barnwell Gough House was built ca. 1786. Almost identical in exterior appearance to the Tabby Manse on Bay Street, the house has an interior floor plan similar to the John Mark Verdier House. The two- story house rests on a full basement. The entire house is constructed of brick and tabby covered in stucco. Two interior chimneys rise from the hip roof. A simple pedimented portico supported by four round columns and a plain balustrade highlights the facade. The first-floor entrance is in the Adam style and has a rectangular transom. A Palladian window on the rear, or north, elevation lights the interior stairway.
Elizabeth Barnwell married Richard Gough of James Island in May 1772. The marriage, which was not a success, produced one child, Marianne, born in 1773. The Barnwell family built this house for Elizabeth and her daughter when they returned to Beaufort. In 1791 Marianne married James Harvey Smith. Their six sons, one of whom was Robert Barnwell Rhett, the “Father of Secession,” changed their name to Rhett in honor of their great-great-grandfather, Colonel William Rhett, whose family name had died out.”
Information from: Historic Resources of the Lowcountry, The Lowcountry Council of Government, Cynthia C. Jenkins, Preservation Planner – Published, 1979
Stay Connected
Explore history, houses, and stories across S.C. Your membership provides you with updates on regional topics, information on historic research, preservation, and monthly feature articles. But remember R&R wants to hear from you and assist in preserving your own family genealogy and memorabilia.
Visit the Southern Queries – Forum to receive assistance in answering questions, discuss genealogy, and enjoy exploring preservation topics with other members. Also listed are several history and genealogical researchers for hire.
User comments welcome — post at the bottom of this page.
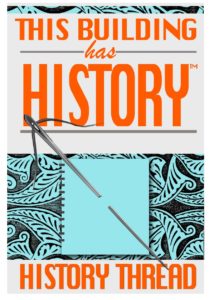
R&R HISTORY LINK: A SCHS Mag. Article; “Robert B. Rhett@ the Confederate Prov. Congress, 1861” by E.D. Herd, Jr.
Please enjoy this structure and all those listed in Roots and Recall. But remember each is private property. So view them from a distance or from a public area such as the sidewalk or public road.
Do you have information to share and preserve? Family, school, church, or other older photos and stories are welcome. Send them digitally through the “Share Your Story” link, so they too might be posted on Roots and Recall.
Thanks!
