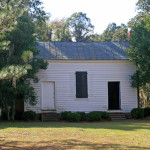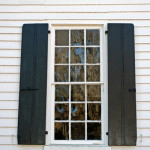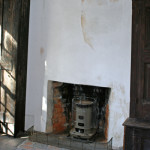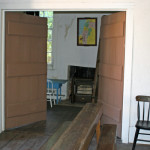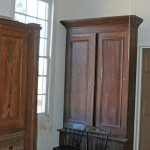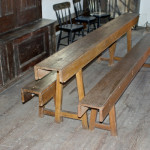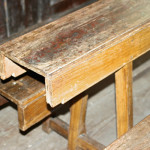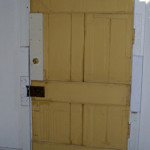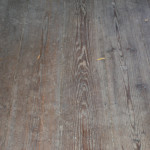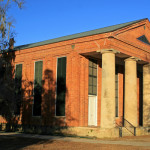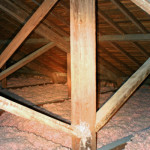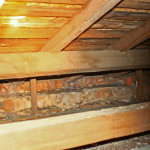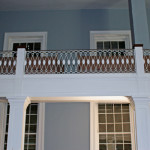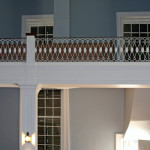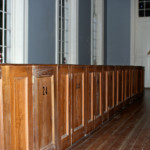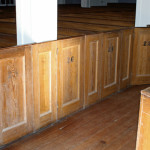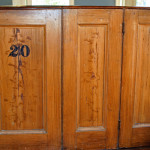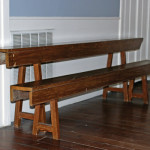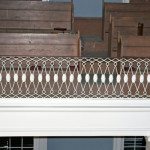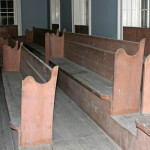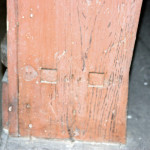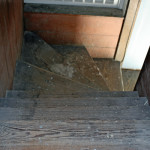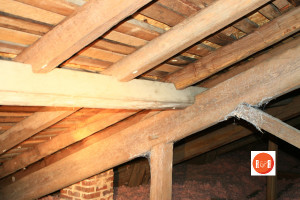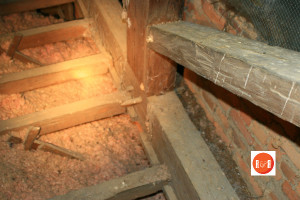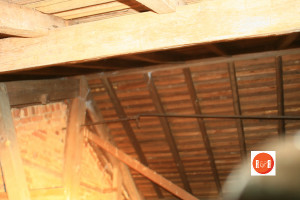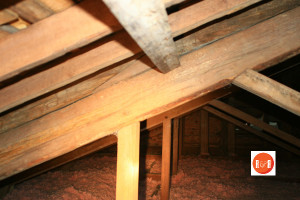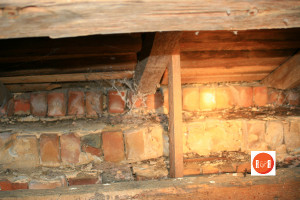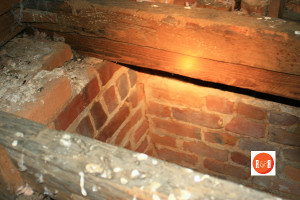“The height of Greek Revival church architecture and antebellum construction.”
1060 Brick Church Road
City Directories and History: Historically and architecturally, one of the state’s most interesting churches, this appears to have been built in circa 1846 by local contractor, Mr. L.J. Coughlin or Caghlan. The plans for the church can be seen in the Miller Family files at the South Caroliniana Library along with other work performed by Mr. Coughlin in the area. The S.C. Artisans Database recorded the builder as a Sumter County businessman in 1850 worth about $7,500., operating a steam driven sawmill, one of the earliest in the region.
(Brick Church) Salem Black River Presbyterian Church, built in 1846, is a well-preserved example of Greek Revival architecture. From the time of its organization in the mid-eighteenth century until the present, Salem Church has played an important role in the development of history of the surrounding rural community. The church has been virtually unaltered since its construction. It features massive stucco-over-brick columns, a gable roof and a pedimented portico. Basilican in plan, the interior of Salem Black River Church is simple. A slave gallery extends along three sides and is supported by square paneled wooden pillars. Listed in the National Register November 14, 1978
Article written and contributed by historian – photographer Bill Segars – 2015
Part I – Several weeks ago I mentioned that when a local person finds out about my interest in old churches, they invariably will ask about two buildings; Pisgah in Florence County is one and our church this week, Salem Black River Presbyterian in Sumter County is more than likely the other one. Both are very striking in appearance and are located on well-traveled roads. After fielding questions about both buildings over the last 12 years, less seems to be known about Salem than Pisgah. It’s almost mystical in the unknown air of this building.
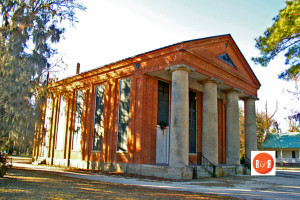
Salem Black River Presbyterian Church – Courtesy of the Segars Collection
Salem, located at 1060 North Brick Church Road (Hwy 527) outside of Mayesville, is in a more remote area than Pisgah. It doesn’t have a church office or a regular preacher so there is very seldom a car parked at the building. So it just sits beside the road all by its self, leaving everyone that sees it to wonder about its history. Does it have an active congregation? If so when do they meet? The questions run from one end of the spectrum to the other, but all are interesting. There is a historical marker in the front yard and many people do stop by to read it, the marker only peaks their interest for more information concerning this stately building.
The present building is old, built in 1846, but Salem Meeting House was established well before that, in 1759, as a daughter church of Williamsburg Presbyterian in Kingstree. David Anderson, a captain in the militia, donated a portion of his 300 acre 1753 land grant near the Black River for the construction of a log meeting house. In 1768 that building was torn down and a wood framed building was erected on the same ground, facing the Kingstree to Camden road. In 1780 it was around this building that Gen. Thomas Sumter’s militia and Lt. Col. Banastre (Bloody) Tarleton’s British regulars bivouacked under the trees at different times as they tracked each other in the American Revolutionary backwoods battle. Luckily Tarleton left without burning the church, which he had a habit of doing.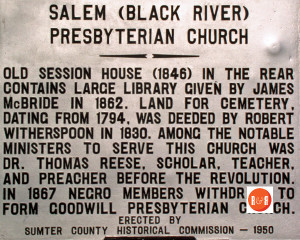
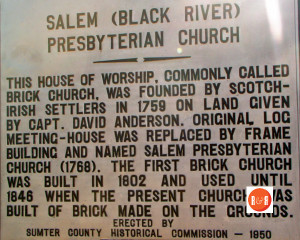
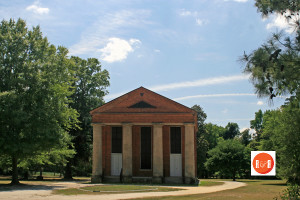
Salem Black River Presbyterian Church – Images courtesy of the Segars Collection.
After the Revolutionary War, the Scots-Irish in the area felt the need for a larger, more substantial building that they built using brick in 1802, again on the same sacred ground. By now the name of Salem Black River Presbyterian Church had been adopted. This brick building served the congregation well for 44 years, but the congregation may not have served the building well; because by the early 1840’s their building was determined to be “beyond repair”.
A committee of six men was established to begin the process of building a new building, what we would know today as “the building committee”. These men drew the basic plans for the present building on one sheet of paper. The plan was enough information for the J. Lomas & Company, of Columbia, to provide a price of $5,620 to build the designed building. It was also agreed that the thousands of brick needed to construct the exterior solid brick walls would be made from the clay that could be found locally.
The 2709 square foot building is truly a marvel of construction for any time frame, but particularly for 1846. Its Greek Revival style building measures 45’ 8” X 59’ 4” plus a 8’ X 45’ 8” front porch. This article, and others, has mentioned “solid brick walls”, this term means that even each brick is a solid unit (a brick unit not having holes, as most people are accustom to seeing today), but the entire wall is brick in its thickness (no wood studs as most people are accustom to seeing today). A “solid brick wall” is a load bearing wall, the roof and floor load is carried and supported by these walls. Here at Salem, the foundation walls are 24” thick and the main wall between the pilasters are 16” thick. The thinnest walls, 8” thick, are the two gable wall in the attic. The pilasters, an extra thickness of brick, are positions in specific location due to extra load support needed at that location, rather than simply for appearance.
Entering the interior of Salem Black River is as if you’re stepping back in time. It has been repaired due to Hugo damage, but it maintains its original charm in many of the original elements. The pews are handmade of pine lumber that has been faux painted to resemble oak wood. The pews maintain the original doors with numbers assigned to individual families that rented that particular pew. The pew rental rate depended on the location of that pew as it related to the pulpit. It is recorded in the early years of the church, that if all of the pews were rented, $945 per year could be raised; typically this money was assigned to pay the preacher. The balcony railing was made in Charleston by Mr. W. T. White for the cost of $148. 41. The freight charge to have it delivered from Charleston was $3.88.
That’s enough construction lesson for one session, let’s get back to the history of the building itself. Even though the building appears to be original, and in fact it has not changed in size or appearance, it has been maintained. Primarily its repairs have occurred due to natural disasters. Six large steel shields, which are attached to three steel earthquake rods running through the 45’ 8” width of the building, can be seen up high on the exterior walls. These were installed after August 31, 1886, when Charleston was struck by an approximate 7.0 on the moment magnitude scale earthquake which shook the east coast. Then the copper roof was replaced after September 22, 1989 due to Hugo. Other minor repairs, some helpful and some not as much, have been performed over the building’s 169 year life; all was done not to have a repeat of the 1802 building’s “beyond repair” condition.
There are many more interesting facts about this building and the people that love it enough to make sacrifices. Next week you will be able to learn more about these facts and most importantly how you can witness the feeling of worshiping in and serving in this historic jewel affectionately known as Old Brick Church.
Part II – Last week hopefully you learned more about Salem Black River Presbyterian than you knew before. This week you’ll have the opportunity to learn more about the close surrounding area. I’m beginning to accept that not everyone enjoys and appreciates history (I don’t understand that, but I do accept that). I’ll admit that sometimes reading history can be dis-interesting, but living history puts learning in a completely different perspective, tangible, fun. This is the opportunity that you’ll discover this week, living history of Salem Black River Presbyterian Church.
When you visit Salem you see a small white wood frame building behind the main church building. This is Salem’s Session House, a building where the business of the church was conducted, including “the trials of members who had fallen from grace”. Salem and many other churches of this period kept meticulous records of “trials” of their members. Now is not the time to delve into this subject, but if you every get the chance to read these records, you’ll never watch another Soap Opera again, you’ll be a history buff.
The Session House was built at the same time that the church was built, 1846, by the J. Lomas Company from the simple plan of “it was to be built not less than twenty four feet long by fifteen feet wide and three feet from the ground to the floor”. This contract was entered between the two parties for a cost of $225. Oh the simple life of trust, how sweet it is.
Behind the Session House you’ll find the graveyard. By all means take the time to reverently stroll through this burial ground. It is perfectly laid out and very easy to navigate through. Many notable individuals have been laid to rest here with the earliest marked grave being 1794. I realize that I do not need to tell anyone that is reading this article, but when you enter the wrought iron gates, you’re entering a graveyard, sacred ground. Some people that enter do not understand that and they do things that their “Mother would not be proud of”. The graveyard is not haunted, it’s a final resting place, please treat it as such.
The final historic building on the property is also in the graveyard. For your convenience, there is a period, operational outhouse available to you. The best feature about this building is that you can bring five of your closest friends with you, because it has six holes. This is truly living history.
Now back on the serious side of living history. Salem Black River does in fact have an active congregation and they do hold regular services. These services are not held just for a time to worship the risen Lord, but an opportunity to keep everyone in attendance grounded to their
historical roots. Member or not, everyone is welcome to feel the moving experience of worshiping in an old House of God where the shutters are opened and the windows raised to allow the cool breeze to blow through. Salem’s membership, as to attendance, is very similar to your church, just smaller numbers. Salem has 30 members on the roll and their average active attendance is 14, 14 people in a 2709 square foot building, so there is plenty of room for visitors.
SESSION HOUSE IMAGE GALLERY
- Salem Black River Pres. Church Session House flooring. Image gallery courtesy of the Segars Collection – 2015
Salem’s services are held the second and forth Sunday of every month at 4:00 PM, except in the month of August, the members say that it’s too hot in August. I realize that it’s August now, so I’ll remind you in September. The time of these services typically will not conflict with services at your regular church, so plan on enjoying this living history experience with friends, bring a car load or a bus load; you’ll be welcomed by Salem’s Southern hospitality. It’s only about 30 miles from the Darlington area, so it can be an enjoyable 45 minute Sunday afternoon drive through the countryside.
This small congregation is an amazing group in their love and appreciation for their old building. They have presently committed to restoring the exterior brick walls of this building. Deterioration of the 1846 mortar and bricks has been monitored for several years and evidence of structural jeopardy is showing up in several areas. In order to salvage the structural integrity of the load bearing walls, they are being inspected and repaired up close. Any spoiled mortar and broken brick are being removed and replaced with a historic lime based mortar and “new handmade” brick over the entire building. In the severely damaged areas, aluminum stitching rods are being imbedded in the mortar to strengthen the joints. In many cases these areas are being found as high as 40 feet above the ground. Over time the lime stucco finish on the water table foundation and the four massive columns have been damaged. This damage will be repaired and a new coat of historic lime based stucco will be applied.
If this sounds expensive, it is. In the small congregation’s dedication to save their building, they have committed to a cost upwards of $90,000. Don’t forget this is the same building that you learned last week cost $5,620 to completely construct in 1846. They have decided not to seek grants or aids to pay for this renovation; but through faith they are convinced that with the help of historically minded friends this goal can be met. They have received some outside help already, one substantial donation, but they need more help. If anyone would like to truly experience living history with a tax deductible donation that can certainly be done by sending your check to Salem Black River Presbyterian Church, 210 Serenity Circle, Mayesville, S.C. 29104.
CHURCH IMAGE GALLERY
- Photo gallery of images by photographer Bill Segars – 2015
For additional documentation of the church’s history click on the SC Digital Church Collection files.
Stay Connected
Explore history, houses, and stories across S.C. Your membership provides you with updates on regional topics, information on historic research, preservation, and monthly feature articles. But remember R&R wants to hear from you and assist in preserving your own family genealogy and memorabilia.
Visit the Southern Queries – Forum to receive assistance in answering questions, discuss genealogy, and enjoy exploring preservation topics with other members. Also listed are several history and genealogical researchers for hire.
User comments welcome — post at the bottom of this page.
Please enjoy this structure and all those listed in Roots and Recall. But remember each is private property. So view them from a distance or from a public area such as the sidewalk or public road.
Do you have information to share and preserve? Family, school, church, or other older photos and stories are welcome. Send them digitally through the “Share Your Story” link, so they too might be posted on Roots and Recall.
Thanks!
- Images by Bill Segars – Salem Black River Presbyterian Church – Construction Details

