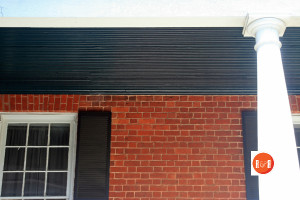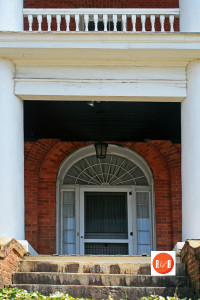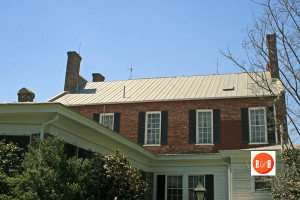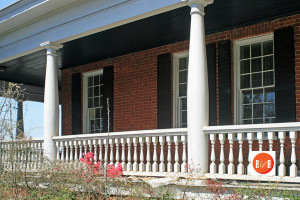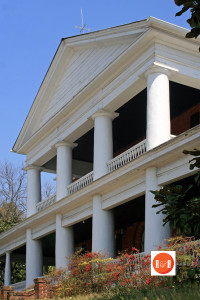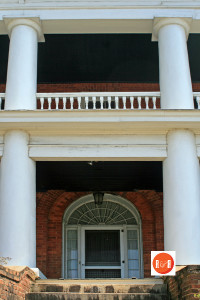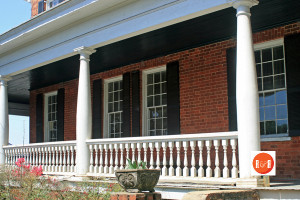“Foster’s Tavern, was built by Anthony Foster at the intersection of the old Pinckneyville and Georgia Roads and appears on the Robert Mills map of 1825. This carefully crafted mansion, constructed of brick with walls 18 to 36 inches thick, took some seven years to complete and is characterized by its American Gothic, or tied, chimneys at each end of the gable roof.” (Information from: Names in South Carolina by C.H. Neuffer, Published by the S.C. Dept. of English, USC)
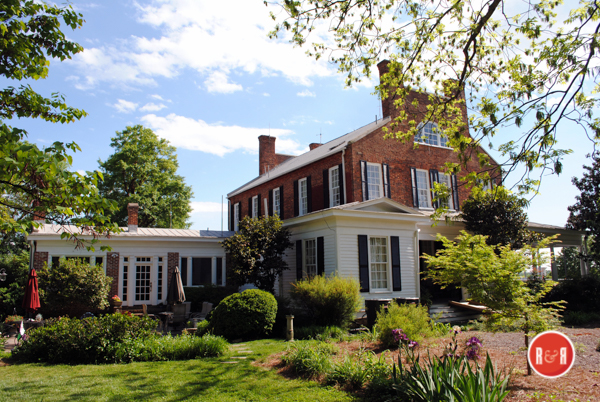
Image courtesy of photographer Ann L. Helms – 2018
City Directories and History: Located at the intersection of the old Pickneyville and Georgia roads, a well-traveled stage route, Foster’s Tavern has been a historic and architecturally unique upcountry landmark for more
than 150 years. Not only is it an imposing reminder of stagecoach days, but its association with such nationally prominent leaders such as John C. Calhoun and Bishop Francis Asbury also add to its historic significance. The southwest corner room on the tavern’s
IMAGE GALLERY
- Foster’s Tavern – Images courtesy of the Segars Collection
second floor is traditionally called the John C. Calhoun Room; other guests always moved out when Calhoun stopped here on his travels between Columbia and Fort Hill. In an 1810 diary, Bishop Asbury, who founded Methodism in South Carolina, mentions stopping at Foster’s Tavern. The tavern was built by Anthony Foster and appears on the Robert Mills atlas of 1825. Begun about 1801, this painstakingly crafted mansion took seven years or more to complete. It is constructed of bricks handmade in the area and features “tied” chimneys at each end of a gable roof and hand carved woodwork including two rare bowed mantels. The entrance portico was added in 1845 and the porches about 1915. Listed in the National Register December 18, 1970. (Courtesy of South Carolina Department of Archives and History)
“Foster’s Tavern, was built by Anthony Foster at the intersection of the old Pinckneyville and Georgia Roads and appears on the Robert Mills map of 1825. This carefully crafted mansion, constructed of brick with walls 18 to 36 inches thick, took some seven years to complete and is characterized by its American gothic, or tied, chimneys at each end of the gable roof.”
Information from: Names in South Carolina by C.H. Neuffer, Published by the S.C. Dept. of English, USC
Stay Connected
Explore history, houses, and stories across S.C. Your membership provides you with updates on regional topics, information on historic research, preservation, and monthly feature articles. But remember R&R wants to hear from you and assist in preserving your own family genealogy and memorabilia.
Visit the Southern Queries – Forum to receive assistance in answering questions, discuss genealogy, and enjoy exploring preservation topics with other members. Also listed are several history and genealogical researchers for hire.
User comments welcome — post at the bottom of this page.
Please enjoy this structure and all those listed in Roots and Recall. But remember each is private property. So view them from a distance or from a public area such as the sidewalk or public road.
Do you have information to share and preserve? Family, school, church, or other older photos and stories are welcome. Send them digitally through the “Share Your Story” link, so they too might be posted on Roots and Recall.
Thanks!
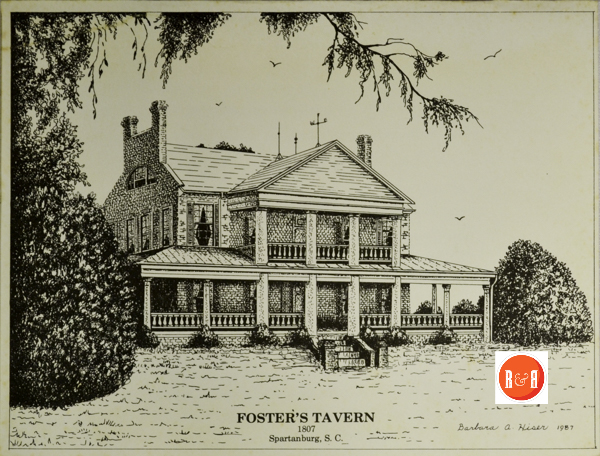
Image courtesy of the Willis Collection – 2016
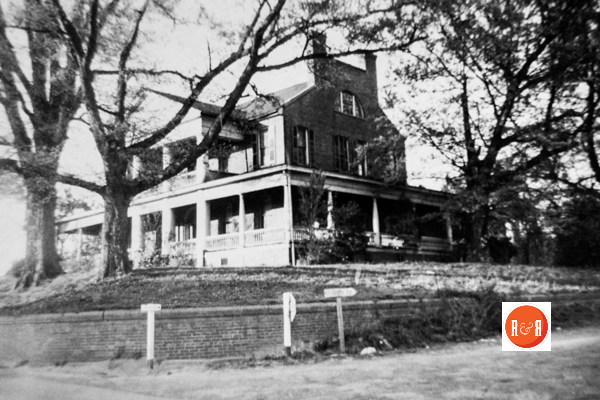
Image from the 1940s. Courtesy of the Coleman – Meek Collection

