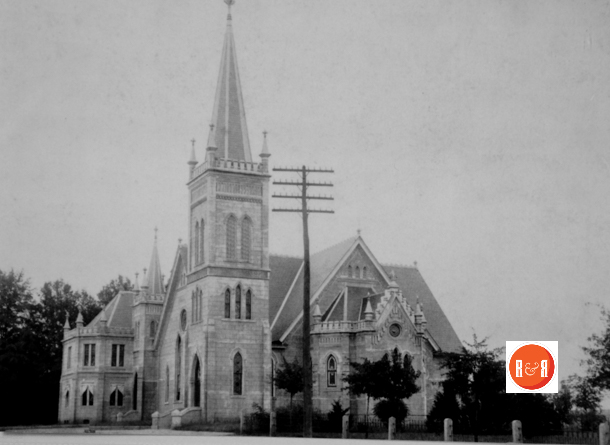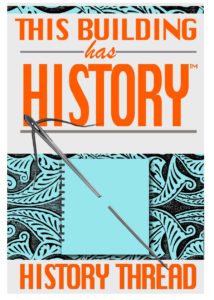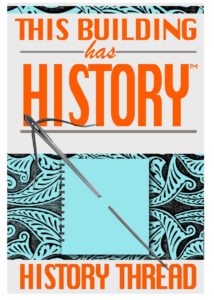The Yorkville Enquirer on March 19, 1885 reported – “The stewards of Spartanburg Methodist Church have determined to build a new church. They think they can erect one for $10,000., that will be an ornament to the town.”
The Yorkville Enquirer reported on Aug. 27, 1885 – “The Methodist at Spartanburg will be without a house of worship for twelve months. Their church is to be torn down to prepare for building a new one. They will use the courthouse for their morning services and will join with the Presbyterians for the evenings services.”
233 North Church Street
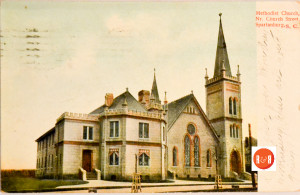
Courtesy of the Coleman – Meek Collection, 2016
City Directories and History: This Gothic Revival sanctuary, constructed in 1885-86 with substantive alterations in 1896-97, 1909-10, and 1930, is an excellent example of late nineteenth and early twentieth century interpretations of the Gothic Revival style and is associated with some of the most prominent architects of South Carolina and the Southeast during the period. Central Methodist, the first church established in Spartanburg, was founded in 1838 and known as Spartanburg Methodist Church until 1889. The first sanctuary, a frame building, was built soon afterwards and served the congregation until 1854, when it was demolished and replaced by a more substantial church. The second church was demolished in
1885 and replaced in 1886 by the present Gothic Revival church, described as “an ornament to our town” shortly before its dedication. The outside walls are a light yellow stucco, with beveled cast stone window sills, belt courses and 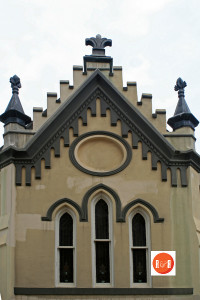
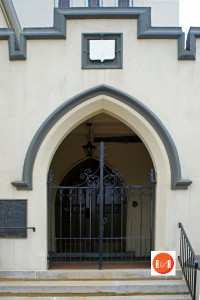
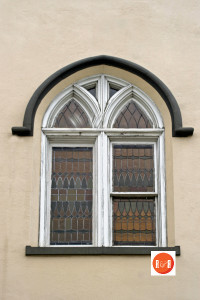
Central United Methodist Church – Images courtesy of the Segars Collection
matching drip moulds over pointed arched window and door openings. A 100-foot bell tower on the southwest corner was adorned with a steeple, gables on each side, and pinnacles at all four corners. The 1896-97 renovations are attributed to and were carried out according to plans by the noted order-by-mail house architect, George F. Barber of Knoxville and under the supervision of an architect named Hill of Charlotte included two large additions, a small secondary steeple, and a large addition to the main steeple. By 1909-10, the congregation had increased to more than 800 members, and reviewed plans by the Atlanta architectural firm of Norrman, Hentz, and Reid for another expansion intended to increase the size of the sanctuary by some sixty percent. Within twenty years, the church needed still more room, and the church hired Charles W. Fant of Anderson as the architect for a Sunday School addition and a remodeling of the auditorium. Listed in the National Register October 3, 2003.
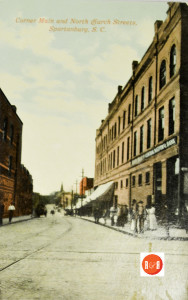
North Church Street looking toward Central Methodist Church and Wofford College. Courtesy of the Willis Collection – 2016
(Courtesy of South Carolina Department of Archives and History)
Stay Connected
Explore history, houses, and stories across S.C. Your membership provides you with updates on regional topics, information on historic research, preservation, and monthly feature articles. But remember R&R wants to hear from you and assist in preserving your own family genealogy and memorabilia.
Visit the Southern Queries – Forum to receive assistance in answering questions, discuss genealogy, and enjoy exploring preservation topics with other members. Also listed are several history and genealogical researchers for hire.
User comments welcome — post at the bottom of this page.
Please enjoy this structure and all those listed in Roots and Recall. But remember each is private property. So view them from a distance or from a public area such as the sidewalk or public road.
Do you have information to share and preserve? Family, school, church, or other older photos and stories are welcome. Send them digitally through the “Share Your Story” link, so they too might be posted on Roots and Recall.
Thanks!
