City Directories and History: Roots and Recall’s co-founder, Rusty Robinson visited the home and recognized it represents one of the best examples, of Greek Revival architecture and building technology, provided by an unknown 19th century contractor, of which he has witnessed. The extraordinary framing in this house, chimney placements, recessed staircase and sheer size, makes it one of the unique buildings of its type documented by R&R.
————
The Dantzler Plantation House, the home of Dr. and Mrs. Lewis H. Dantzler, is significant as an outstanding local example of mid-nineteenth-century Greek Revival architecture with various later alterations and additions designed to emulate this Greek Revival style, as well as for its significant and intriguing interior modifications that reflect the changing 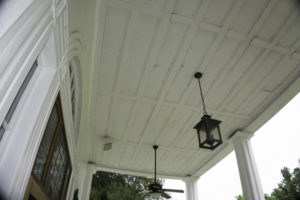
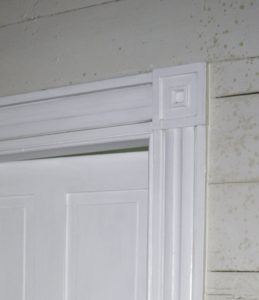
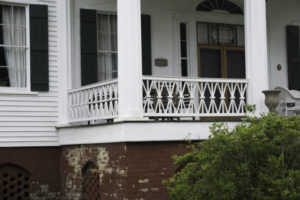 fortunes of its owners and the various uses of plantation architecture throughout the nineteenth and early twentieth centuries. Because of the destruction wrought on such properties in Orangeburg County during the Civil War, such an intact property is rare for the county. The property is also noteworthy for its association with the Dantzler family, one of the most prominent families of Orangeburg County from the eighteenth century to the present, and it remains in family hands. The house, constructed ca. 1846-1850, is a porticoed, two-story Greek Revival raised cottage of frame construction, set on a partially enclosed, brick pier foundation. The main block of the house is unique for its remarkable depth (triple pile) in comparison to its width (only five bays wide). The two interior double chimneys and the two exterior chimneys at the rear of the main block are composed of soft brick that was made on the property and also used in the construction of the foundation. The main block is connected via a rear portico (now enclosed) to a one and one-half story building originally conceived as the kitchen and probably built at the same time as the main house. The main block features a lateral gabled, pedimented roof clad in a standing seam rolled metal. Two historic oak avenues contribute to the historic setting and character of the property. The central entry gate features a segmental brick archway flanked by two larger and taller brick posts featuring pyramidal brick caps. A double-leaf picketed gate is anchored to the arched entry. This structure also contributes to the historic setting and character of the property. Listed in the National Register March 1, 2007. [Courtesy of the SC Dept. of Archives and History] View the complete text of the nomination form for this National Register property.
fortunes of its owners and the various uses of plantation architecture throughout the nineteenth and early twentieth centuries. Because of the destruction wrought on such properties in Orangeburg County during the Civil War, such an intact property is rare for the county. The property is also noteworthy for its association with the Dantzler family, one of the most prominent families of Orangeburg County from the eighteenth century to the present, and it remains in family hands. The house, constructed ca. 1846-1850, is a porticoed, two-story Greek Revival raised cottage of frame construction, set on a partially enclosed, brick pier foundation. The main block of the house is unique for its remarkable depth (triple pile) in comparison to its width (only five bays wide). The two interior double chimneys and the two exterior chimneys at the rear of the main block are composed of soft brick that was made on the property and also used in the construction of the foundation. The main block is connected via a rear portico (now enclosed) to a one and one-half story building originally conceived as the kitchen and probably built at the same time as the main house. The main block features a lateral gabled, pedimented roof clad in a standing seam rolled metal. Two historic oak avenues contribute to the historic setting and character of the property. The central entry gate features a segmental brick archway flanked by two larger and taller brick posts featuring pyramidal brick caps. A double-leaf picketed gate is anchored to the arched entry. This structure also contributes to the historic setting and character of the property. Listed in the National Register March 1, 2007. [Courtesy of the SC Dept. of Archives and History] View the complete text of the nomination form for this National Register property.
The Dantzler family were members of an elite class of Southern planters with multiple agricultural assets in both S.C. and Alabama. Legal documents, bills, receipts, insurance policies and family correspondence from this family’s archival collection, clearly outlines that of a well educated and cultured family with significant economic and family ties to their own Orangeburg community but also to that of Charleston. Select any of the five categories listed further down the page to see some of the digitized collections made available on R&R.
R&R was invited to visit the site in 2016 and began photographing and studying the construction details of the home.
Epworth Orphanage’s Dantzler Hall:
“Mr. I.H. Dantzler of Orangeburg County, the son of the builder, made a gift of $35,000 in 1921 to be used for building and equipping a home on the campus, to be known as The Dantzler Memorial Home. Mr. Dantzler came to the campus just four days before his death to present his check to the Superintendent. He also bequeathed to the Orphanage a residuary interest in his estate for the maintenance of the Dantzler Home. Members of the Dantzler family have continued to provides funds for the maintenance of this building.” Information from: The Epworth Story: Epworth Children’s Home, Columbia S.C. 1896-1985 by Eva Grey Hutchins and Alan Keith-Lucas, The R.D. Bryan Company, Columbia, SC. 1986. pp 37-38.
Stay Connected
Explore history, houses, and stories across S.C. Your membership provides you with updates on regional topics, information on historic research, preservation, and monthly feature articles. But remember R&R wants to hear from you and assist in preserving your own family genealogy and memorabilia.
Visit the Southern Queries – Forum to receive assistance in answering questions, discuss genealogy, and enjoy exploring preservation topics with other members. Also listed are several history and genealogical researchers for hire.
User comments welcome — post at the bottom of this page.
LEWIS H. DANTZLER (Aug. 11, 1813 – Jan. 30, 1878)
Parents of:
Frederick E. Dantzler (1774 – 1853)
Mary Ann Catharine Moorer Dantzler (1776 – 1848)
Spouse:
Mary Margaret Holman Zimmerman Dantzler (1820 – 1907)*
Children:
Rosa M. Dantzler Smith (1839 – 1910)*
Elizabeth C. Harper (1841 – 1916)*
Mary Jane Dantzler Murray (1842 – 1913)*
Junius Marshall Dantzler (1845 – 1864)*
Frederick Whitfield Dantzler (1846 – 1910)*
Cornelia Ann Dantzler (1850 – 1853)*
Lewis Thedore Dantzler (1852 – 1853)*
Octavia R Dantzler (1855 – 1919)*
Irvin H Dantzler (1857 – 1920)*
Alice A Dantzler (1858 – 1906)*
Siblings:
Daniel Dantzler (1797 – 1863)*
Margaret Dantzler Thompson (1799 – 1839)*
Martha Dantzler Rast (1806 – 1854)*
Middleton Dantzler (1809 – 1882)*
Lewis M. Dantzler (1813 – 1878)
Frances Eran Dantzler Evans (1820 – 1892)*
Middleton Marion Dantzler (1850 – 1870)**
A digital display of select historic materials associated with the Frederick Dantzler and Lewis Dantzler Family Collections. Listings on R&R associated with this family are grouped under the following categories: Agriculture, Correspondence, Legal, Goods – Services, and Slavery. Click on the highlighted category to be directed to that specific category.
——————
Please enjoy this structure and all those listed in Roots and Recall. But remember each is private property. So view them from a distance or from a public area such as the sidewalk or public road.
Do you have information to share and preserve? Family, school, church, or other older photos and stories are welcome. Send them digitally through the “Share Your Story” link, so they too might be posted on Roots and Recall.
Thanks!
IMAGE GALLERY featuring construction details of the historic property.
- The home features very typical construction techniques from the mid 19th century, including the use of circular saw marks on timbers.
User comments always welcome - please post at the bottom of this page.
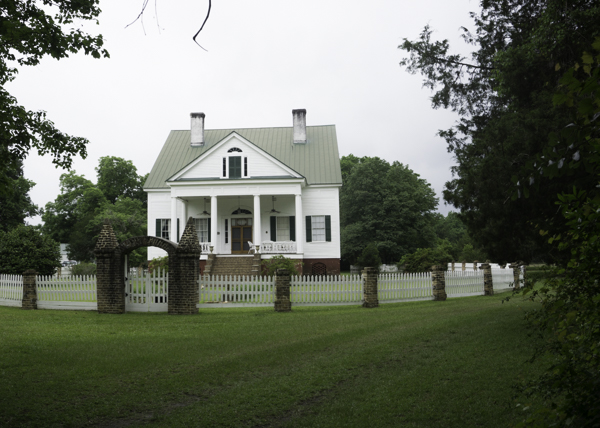
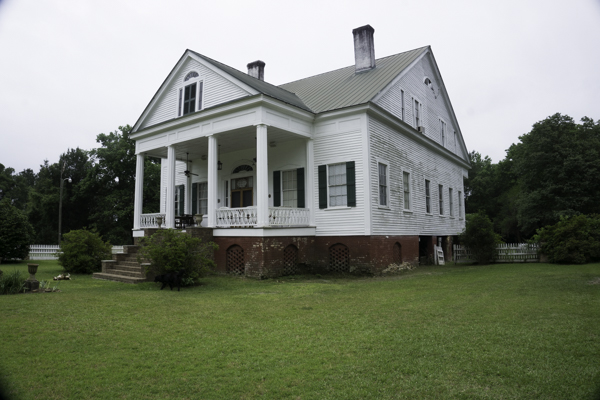
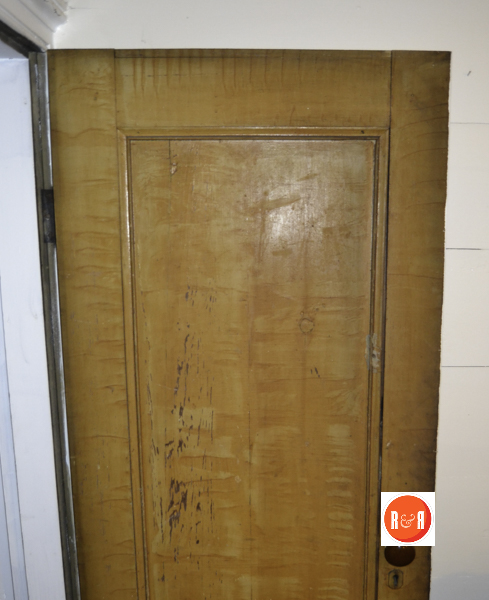
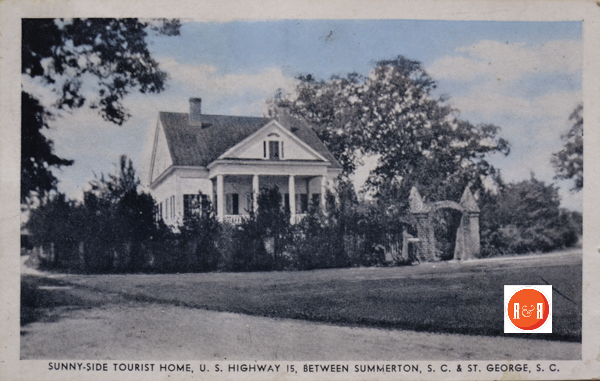
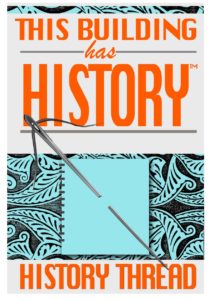
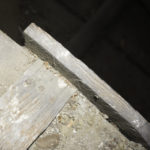
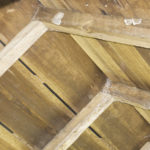
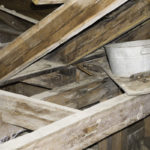
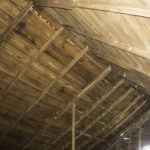
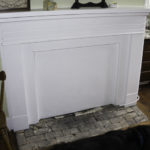
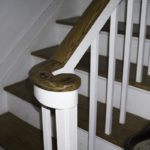
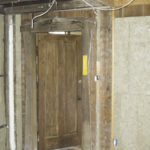
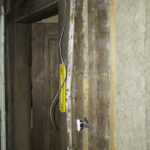
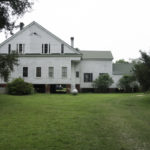
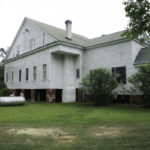
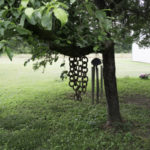
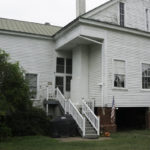
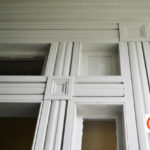
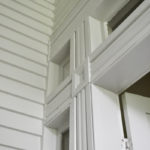
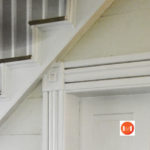
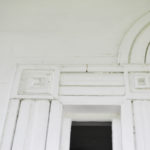
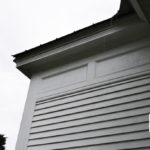
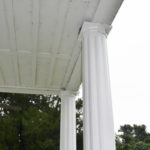
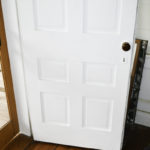
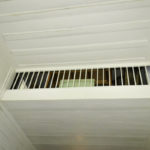
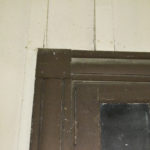
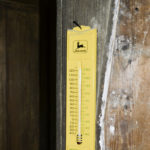

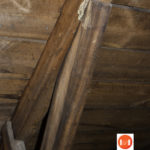
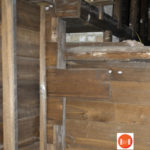
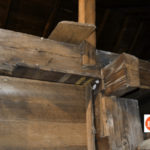
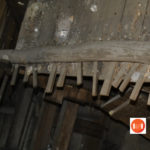
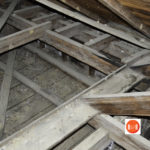



Share Your Comments & Feedback: