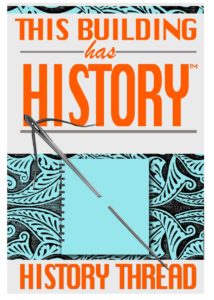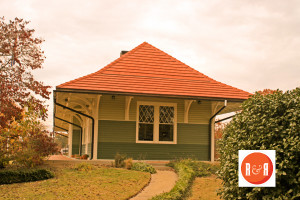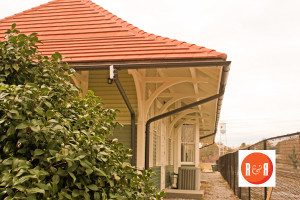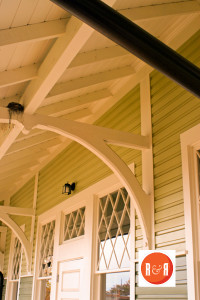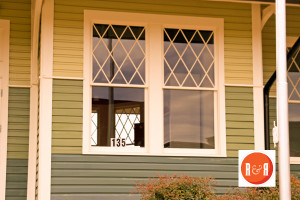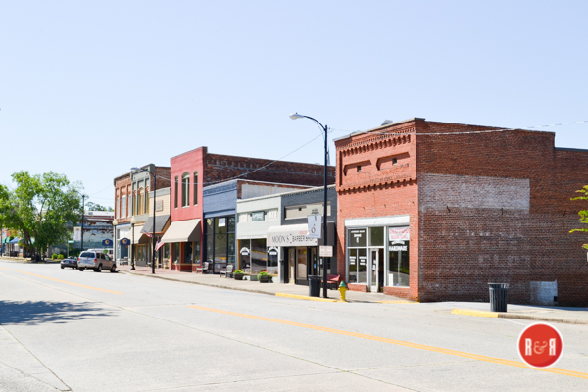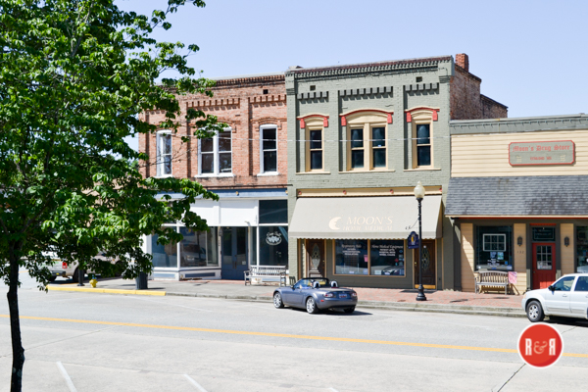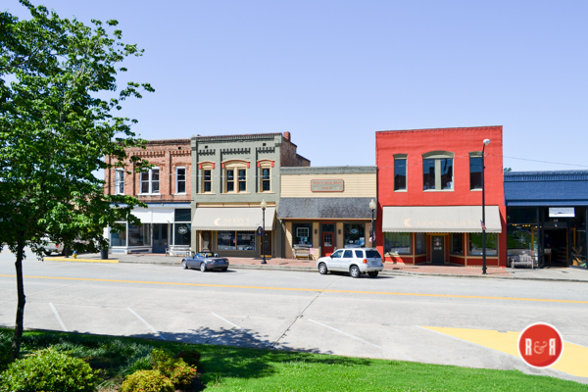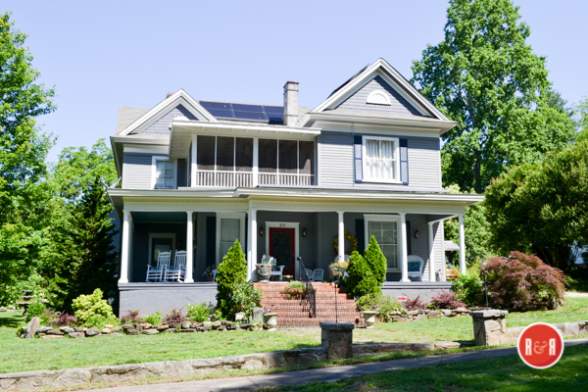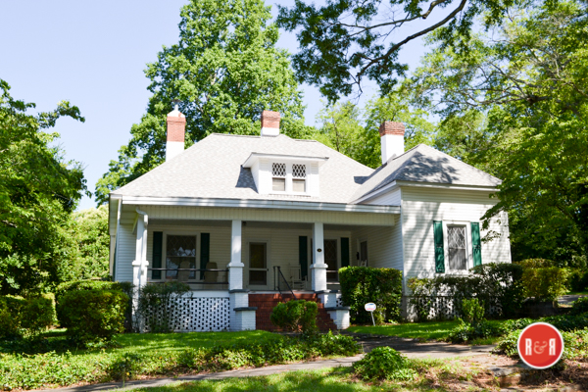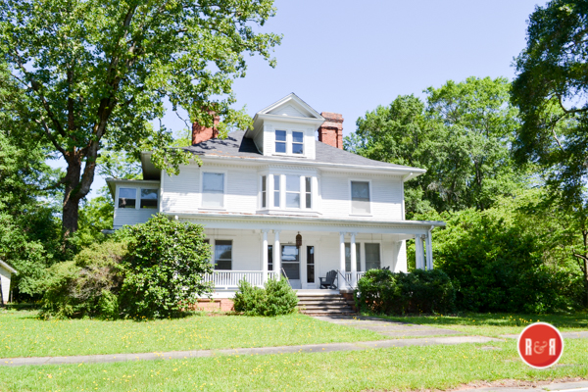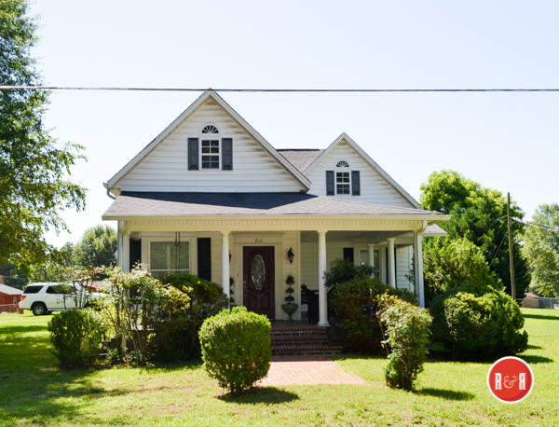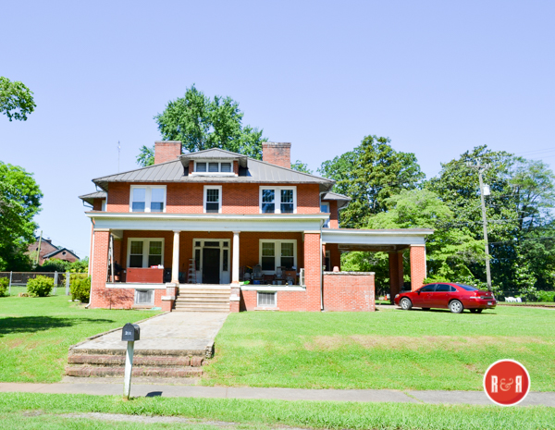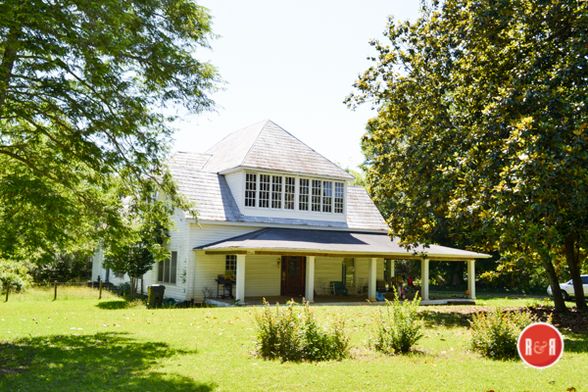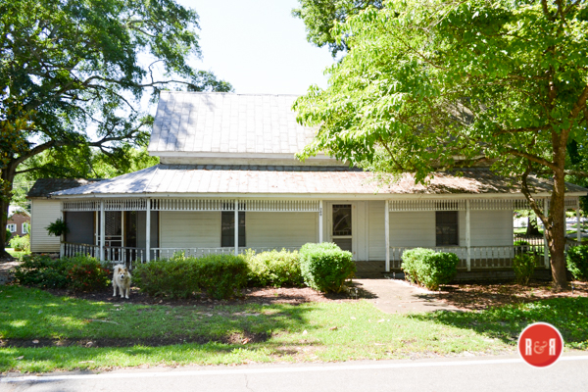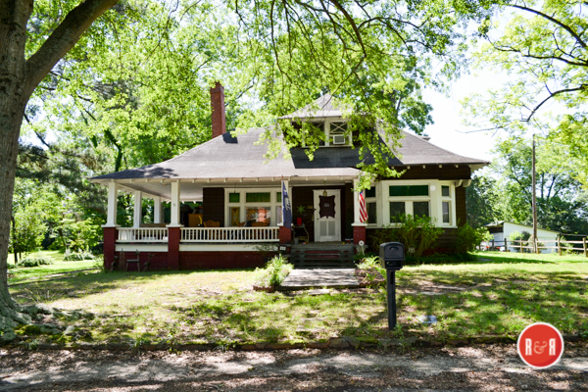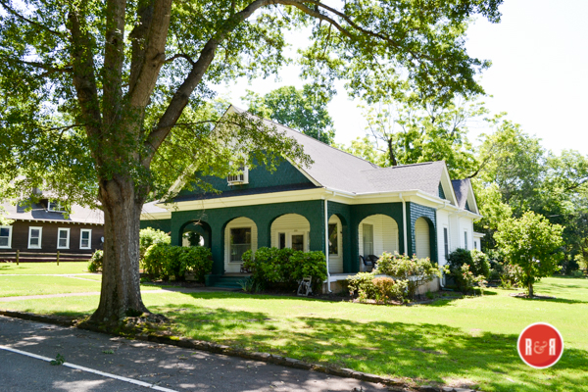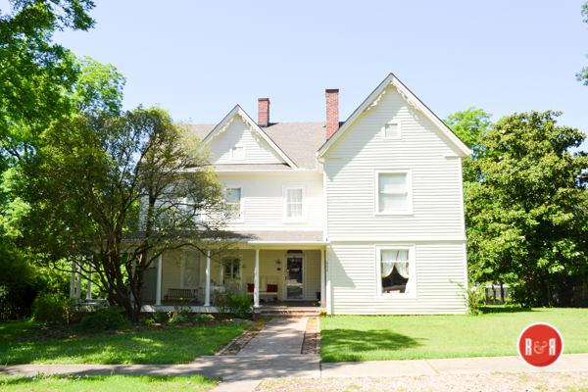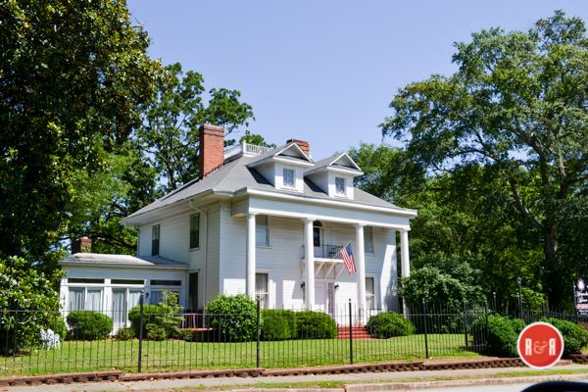The Rock Hill Herald reported on Jan. 13, 1881 – “The cotton factory at Orangeburg is owned by Mr. G.M. Cornelson. It works on the Clement Attachment Plan. The mill has 1,220 spindles and 30 operatives. The first factory using the Clement Attachment in S.C. was started at Westminster by Mr. Stribling. The manager at the mill at Orangeburg is Mr. Hicks, who has worked in the mill in Westminster and the Camperdown Mill in Greenville. The Orangeburg Mill machinery is operated by a 60HP engine built by the George Page and Co. Works in Baltimore.”
The Yorkville Enquirer reported on March 24, 1881 – “Col. A.P Butler, the acting commissioner of immigration, has brought a group of nine men, a women and one child from one area of the province of West Phalia in Germany. The men included seven farmers, a cigar maker and a brick maker. Most of them will obtain employment with Mr. Stribling the prop. of the Clement Attachment mill at Westminster.”
——————–
City Directories and History: According to tradition, the Westminster Depot was built ca. 1885. The railroad was one of the principle reason for the growth and development of the town of Westminster (incorporated in 1875), and as a result, the railroad station is one of the town’s oldest buildings and has long been considered a local landmark. The station served as a gathering place and as a center of activity for this small community. With the general decline of the railroad in America, Westminster’s rail services were curtailed; the passenger service eventually being discontinued about 1969. Rectangular in plan, this structure features a prominent hip roof with a deep overhang,
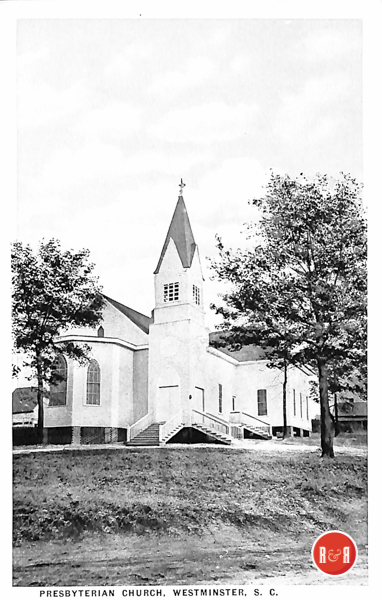
The old Westminster Pres. Church was a focal point of the town. Courtesy of the AFLLC Collection – 2017
supported by large wooden brackets. Opening to the exterior are four double doors and four single, five-paneled doors. There are ten windows with leaded diamond-shaped panes on the upper sashes and a single panel below. At the rear of the structure is a large three-sectioned dormer window featuring diamond-shaped panes. Directly beneath this dormer is a three-sectioned bay window. Above all the single doors and one of the sliding doors are transoms featuring the diamond-shaped panes. The structure has undergone several alterations during the 20th century, however, the basic integrity of the design remains. Listed in the National Register November 7, 1976 (Courtesy of South Carolina Department of Archives and History)
Stay Connected
Explore history, houses, and stories across S.C. Your membership provides you with updates on regional topics, information on historic research, preservation, and monthly feature articles. But remember R&R wants to hear from you and assist in preserving your own family genealogy and memorabilia.
Visit the Southern Queries – Forum to receive assistance in answering questions, discuss genealogy, and enjoy exploring preservation topics with other members. Also listed are several history and genealogical researchers for hire.
User comments welcome — post at the bottom of this page.
Please enjoy this structure and all those listed in Roots and Recall. But remember each is private property. So view them from a distance or from a public area such as the sidewalk or public road.
Do you have information to share and preserve? Family, school, church, or other older photos and stories are welcome. Send them digitally through the “Share Your Story” link, so they too might be posted on Roots and Recall.
Thanks!
IMAGE GALLERY via photographer Bill Segars – 2011
WESTMINSTER COMMUNITY GALLERY – 2018
- Downtown commercial blocks.
- Downtown commercial blocks.
- Downtown commercial blocks, near the depot.
- 201 N. Isundiga Street
- 203 N. Isundiga Street
- 207 N. Isundiga Street
- 208 N. Isundiga Street
- 211 Walhalla Street
- Mountain View Street
- Mountain View Street
- Mountain View Street
- 202 Walhalla Street
- 200 Walhalla Street
- 300 W. Abbey Street
- 305 W. Abbey Street
- Walhalla Road – The Magnolia Manor B&B
