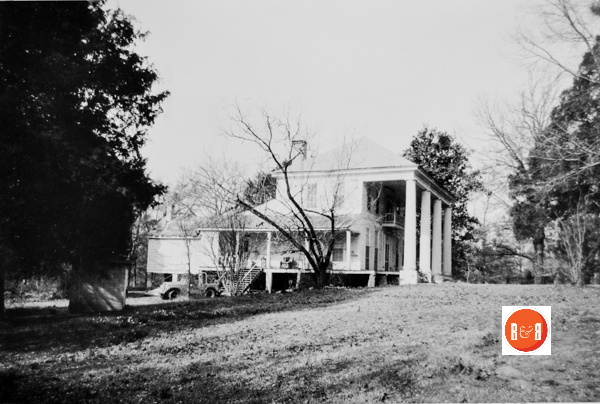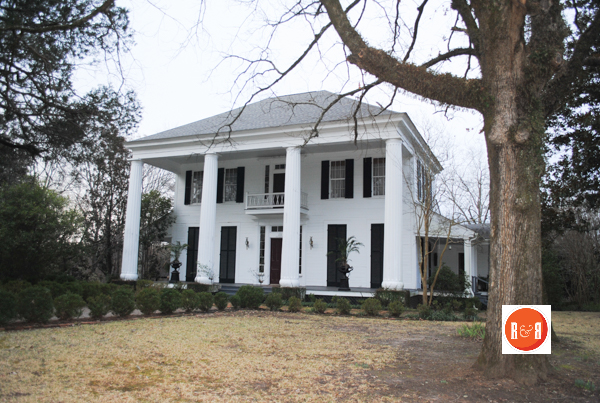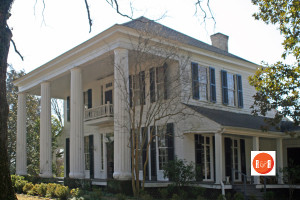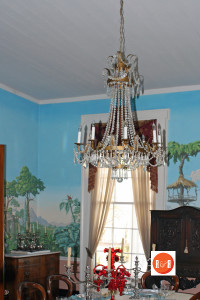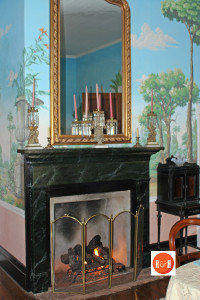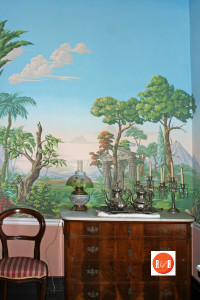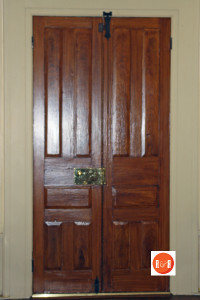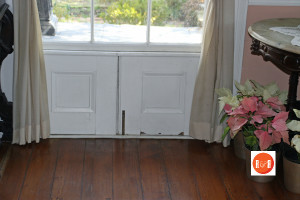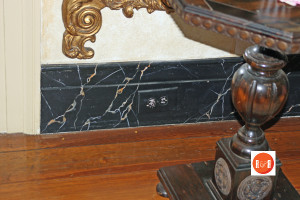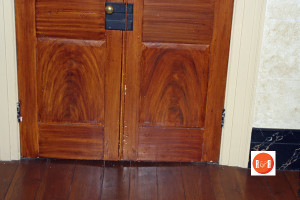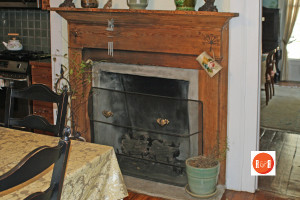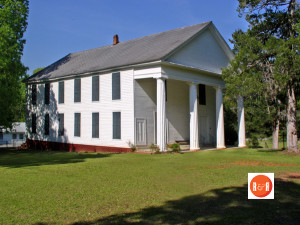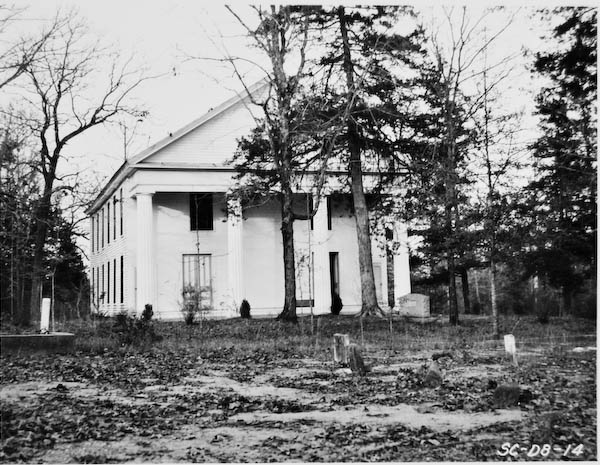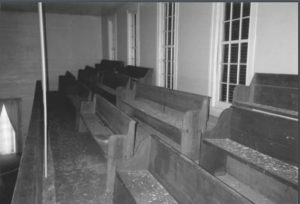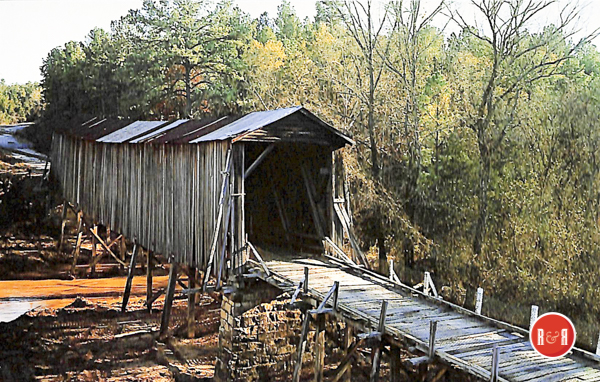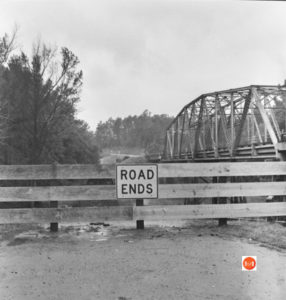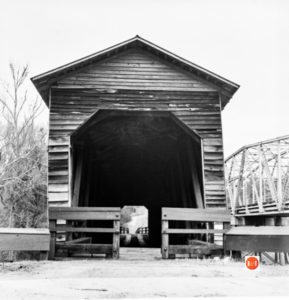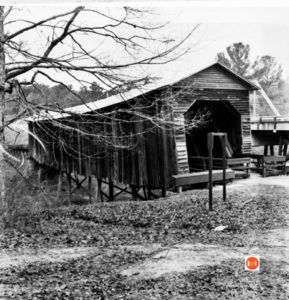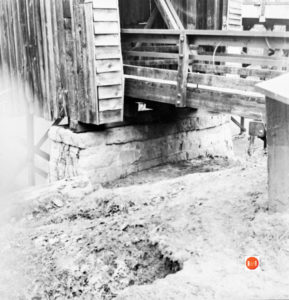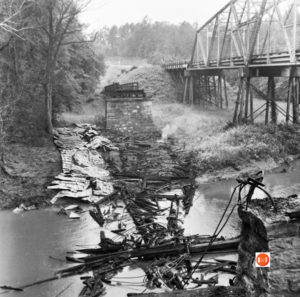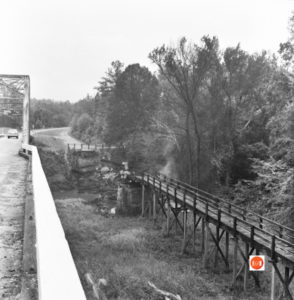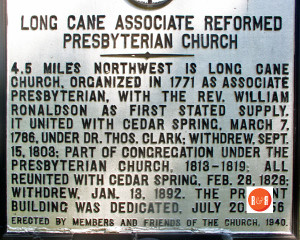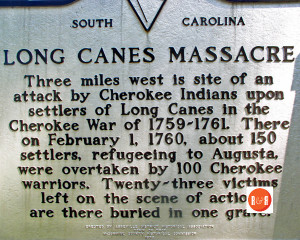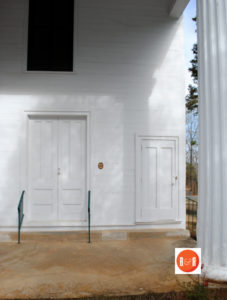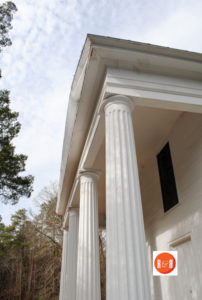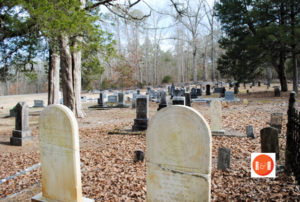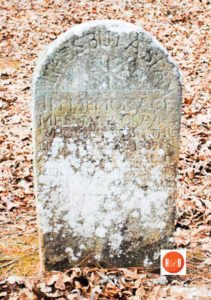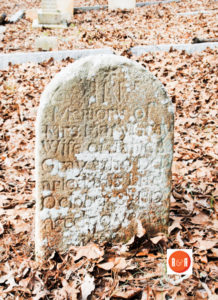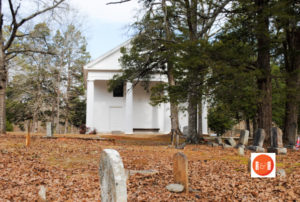City Directories and History: See the National Register link here.
The Dr. John Albert Gibert House is significant as an example of an elaborated upcountry I-House. The Gilbert house is particularly unusual since it was built immediately after the Civil War at the height of Reconstruction. Construction on this scale was uncommon since most local economies were considerably depressed. Stylistically the house exhibits the Greek Revival influence most common in the antebellum period. The house is a two-story, frame, weatherboard sheathed, extended I-House embellished with Greek Revival stylistic and decorative elements. These include the full-height portico supported by massive Doric order masonry columns, the central entrance with pilastered door surrounds, sidelights, and transom, and the interior mantels, door and window surrounds. The house contains two interior, rear-wall chimneys that have been stuccoed. There have been several additions to the side and rear elevations as a result of at least two major building campaigns. One contributing one-story frame outbuilding, originally a single dwelling, but which later served as a general store, is present on the property. Listed in the National Register May 27, 1993. [Courtesy of the SC Dept. of Archives and History]
Constructed in 1867, or earlier, this house was designed by architect, Williams Henry Jones and constructed by Pierre Moragne. It is however well documented that Mr. Jones also constructed additional houses and churches in the region.
Stay Connected
Explore history, houses, and stories across S.C. Your membership provides you with updates on regional topics, information on historic research, preservation, and monthly feature articles. But remember R&R wants to hear from you and assist in preserving your own family genealogy and memorabilia.
Visit the Southern Queries – Forum to receive assistance in answering questions, discuss genealogy, and enjoy exploring preservation topics with other members. Also listed are several history and genealogical researchers for hire.
User comments welcome — post at the bottom of this page.
Please enjoy this structure and all those listed in Roots and Recall. But remember each is private property. So view them from a distance or from a public area such as the sidewalk or public road.
Do you have information to share and preserve? Family, school, church, or other older photos and stories are welcome. Send them digitally through the “Share Your Story” link, so they too might be posted on Roots and Recall.
Thanks!
IMAGE GALLERY via photographer Bill Segars – 2015
