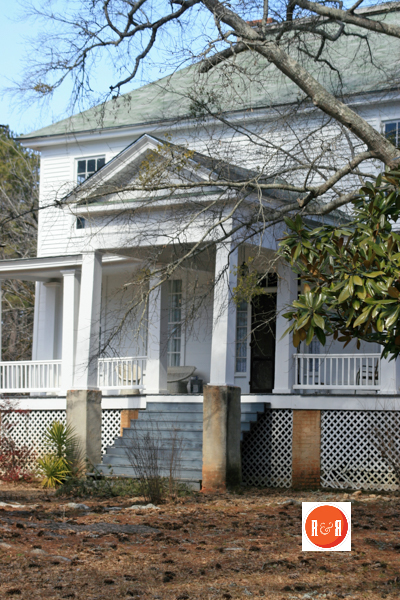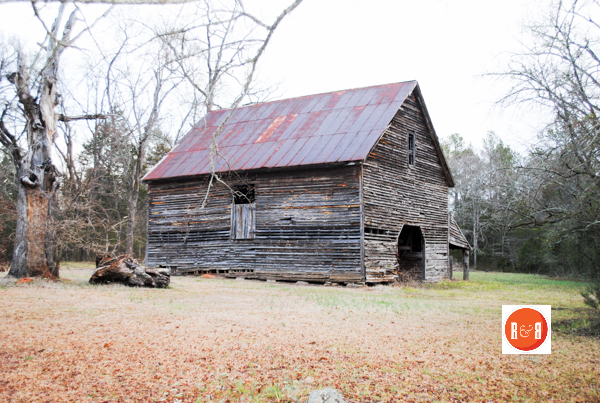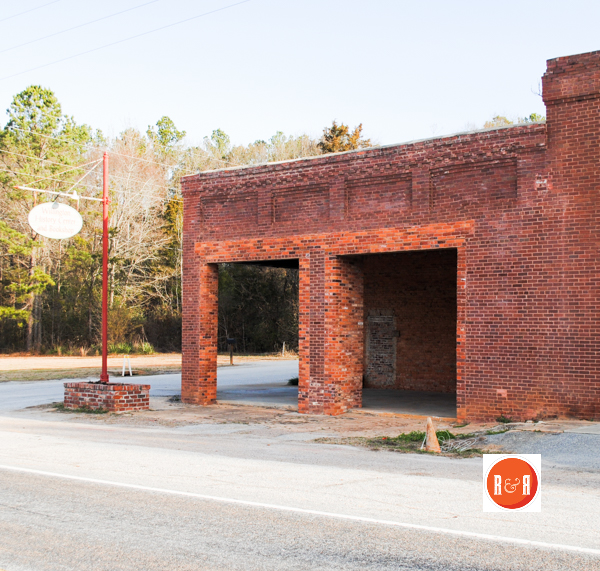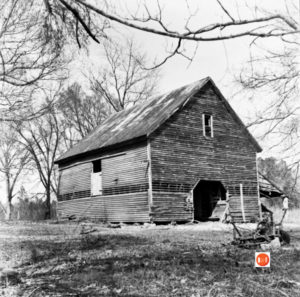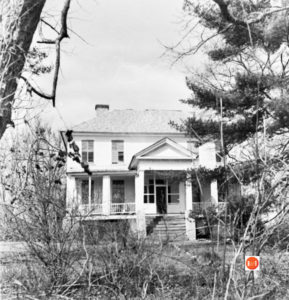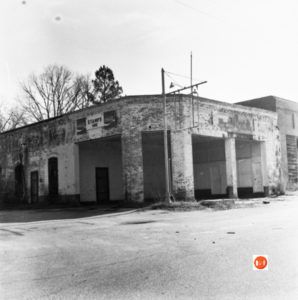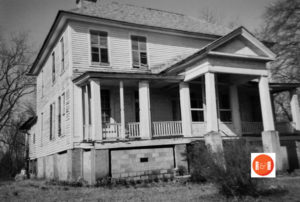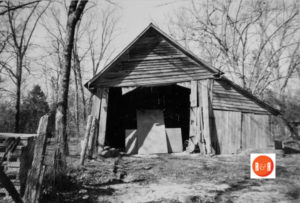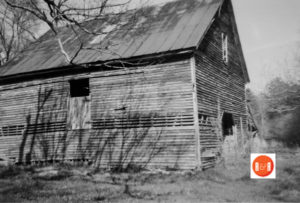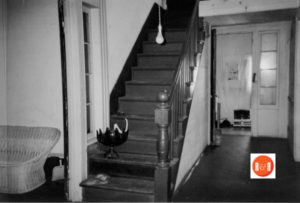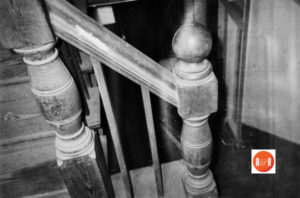250 Moss Avenue
City Directories and History: The Calhoun – Gilbert House is an excellent example of the evolution of a residence from a mid-nineteenth century one-
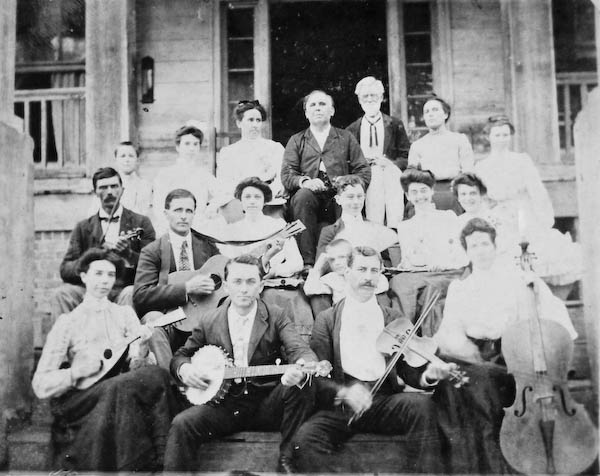
Image of a band on the steps of the home, date unknown. Gentleman with beard at top of steps, the home owner; Dr. Link. Courtesy of the Edmonds Collection – 2015
story house featuring elements of the Greek Revival style to an early twentieth century two-story house featuring elements of the Classical Revival style. The house was built ca. 1856 for Edward Calhoun and was originally a one-story raised cottage featuring a first floor and attic over an above-ground brick basement. It was
designed by architect William Jones of Atlanta. The house is a weatherboard-clad frame residence featuring a full-width one-story hip roofed porch that is intersected at center by a projecting pedimented portico. Attached to the rear is a full-width, hip-roofed wing which features decorative metal shingles and engaged porches. The house is also associated with Edward Calhoun (1809-1862), his son Edwin Calhoun (1839-1917), and Albert Gibert (1859-1938), prominent Abbeville District and McCormick County planters and businessmen. Calhoun’s son Edwin, who served in the Confederate States Army inherited the property after his father’s death and farmed here after his return. Albert Gibert purchased the house ca. 1908 and soon enlarged it to two stories, adding four bedrooms, two and a half bathrooms, a back hall and stair, and two side porches. Outbuildings contributing to the character of the property include a frame garage, a two-story frame cattle barn, and a board-and-batten smokehouse, hay barn, and potato barn. Listed in the National Register March 12, 1996.
Further Information: The house was built ca. 1856 for Edward Calhoun and was originally a one story raised cottage featuring a first floor and attic over an above-ground brick basement. It was designed by architect William Jones of Atlanta, who also designed Long Cane Associated Reformed Presbyterian Church and several Abbeville District residences after moving to this area shortly before the Civil War. Calhoun, a cotton planter, owned 58 slaves in 1860, and his land holdings boasted a cash value of $8984 that year with 575 acres of improved land. The farm produced 49 four-hundred-pound bales of ginned cotton, as well as
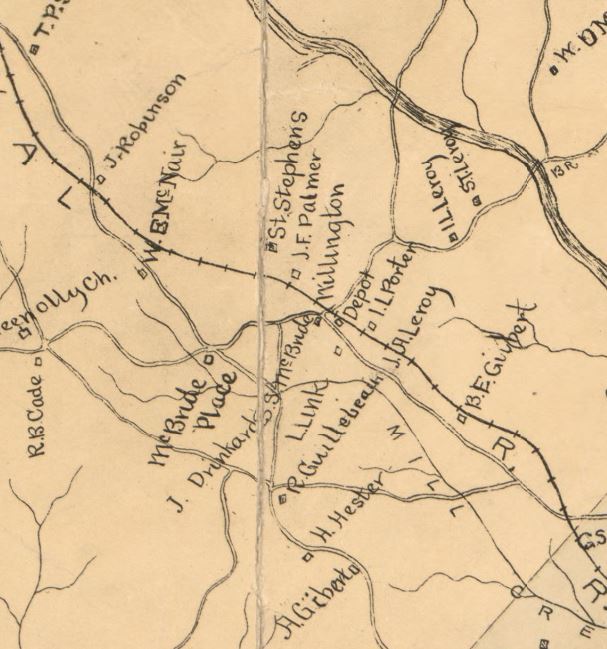
Bullock, W. P, and Paul L Grier. Official topographical map of Abbeville Co., South Carolina. [S.l.: P.L. Grier, 1894, 1895] Map. Retrieved from the Library of Congress
Stay Connected
Explore history, houses, and stories across S.C. Your membership provides you with updates on regional topics, information on historic research, preservation, and monthly feature articles. But remember R&R wants to hear from you and assist in preserving your own family genealogy and memorabilia.
Visit the Southern Queries – Forum to receive assistance in answering questions, discuss genealogy, and enjoy exploring preservation topics with other members. Also listed are several history and genealogical researchers for hire.
User comments welcome — post at the bottom of this page.
Please enjoy this structure and all those listed in Roots and Recall. But remember each is private property. So view them from a distance or from a public area such as the sidewalk or public road.
Do you have information to share and preserve? Family, school, church, or other older photos and stories are welcome. Send them digitally through the “Share Your Story” link, so they too might be posted on Roots and Recall.
Thanks!
IMAGE GALLERY – Blythe Collection, 1982 / SC Dept. of Archives and History
- Images courtesy of the S.C. Dept. of Archives and History
