City Directories and History:1917 – J.C. Owings, 1948 – John C. Owings, 1975 – No Listing
Built in 1896, for the home of J.C. Owings, the Mayor of Laurens from 1916-18 and a prominent merchant. It remains the showcase and anchor of the Queen Anne style architecture in Laurens County and one of the best in the state. This home was a design of George F. Barber, in his pattern book. See www.housemouse.net, for additional information.
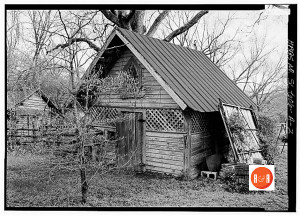
Images(s) and information from: The Library of Congress – HABS Photo Collection
Built ca. 1896, the John Calvin Owings House is one of the most outstanding examples of Queen Anne architecture remaining in the city of Laurens. Owings, the builder of the house, played a prominent role in the political and economic activities of the city. Owings and his partner Charles B. Bobo established the mercantile firm of Owings & Bobo, and later, Owings served as a member and director of the Chamber of Commerce. Owings also served as Mayor of Laurens from 1916-1918. About 1895, Mr. Owings had George F. Barber & Co., architects from Knoxville, Tennessee design a house to be built on West Main Street in Laurens. The two and one-half story house blends exterior surface materials (clapboard and shingle siding), high multiple roofs, turrets, oriels, cresting, turned spindles, and rambling porches. The projecting front gable includes a second-story portico with a horseshoe arch and spindle decoration. The steep, slate, hipped roof features cresting and finials. Significant in the interior of the home is the oak paneling, staircase, mantel pieces, and latticework. There are twelve individual fireplaces in the house, many of which feature glazed tile and mirrored overmantels. There are four outbuildings included within the nominated acreage. All are in fair condition and appear to be contemporary with the house. Listed in the National Register February 12, 1978. [Courtesy of the S.C. Dept. of Archives and History]
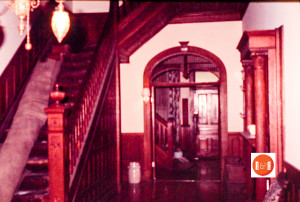
Images courtesy of the Blythe Collection – ca. 1979
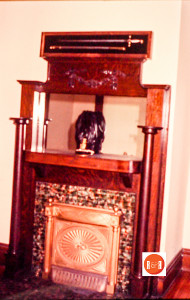
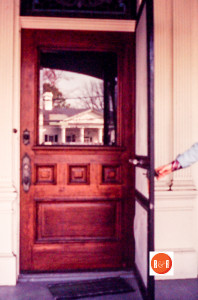
Added information: John Calvin Owings was a prominent Laurens businessman who served as mayor from 1916-1918. Built in 1896, George F. Barber designed this house especially for J. C. Owings. The original plans signed by Barber are still in the family’s possession. One of the finest examples of Queen Ann Victorian architecture to be found, all of the material used in the construction was brought from Atlanta by horse drawn wagon. The house has sixteen rooms and three porches. However, there are only three closets because the number of closets determined your tax rate. The house has a fireplace in every room, each made of a different color marble. Note the splendid, free floating “octagonal oriel” on the right side of the second story. [Courtesy of the Laurens Museum]
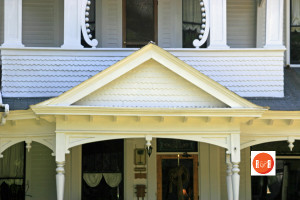
Images courtesy of photographer Bill Segars – 2009
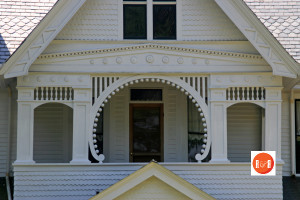
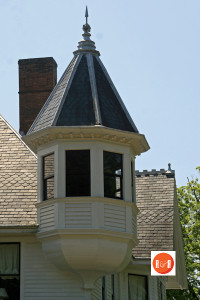
Stay Connected
Explore history, houses, and stories across S.C. Your membership provides you with updates on regional topics, information on historic research, preservation, and monthly feature articles. But remember R&R wants to hear from you and assist in preserving your own family genealogy and memorabilia.
Visit the Southern Queries – Forum to receive assistance in answering questions, discuss genealogy, and enjoy exploring preservation topics with other members. Also listed are several history and genealogical researchers for hire.
ADDITIONAL IMAGES – Blythe Collection, ca. 1982
User comments welcome — post at the bottom of this page.
Please enjoy this structure and all those listed in Roots and Recall. But remember each is private property. So view them from a distance or from a public area such as the sidewalk or public road.
Do you have information to share and preserve? Family, school, church, or other older photos and stories are welcome. Send them digitally through the “Share Your Story” link, so they too might be posted on Roots and Recall.
User comments always welcome - please post at the bottom of this page.
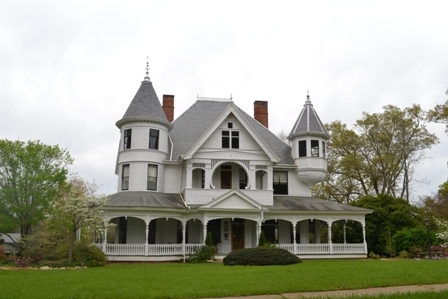
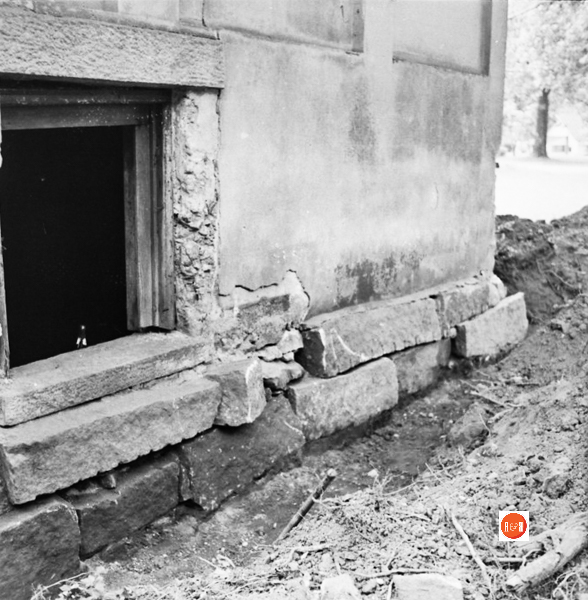
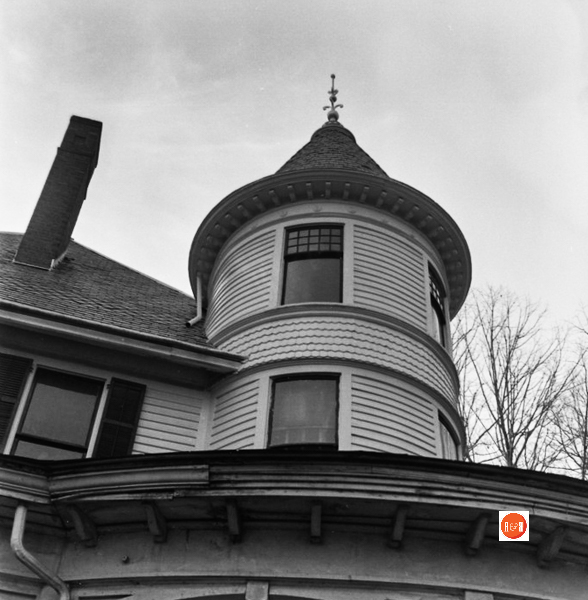
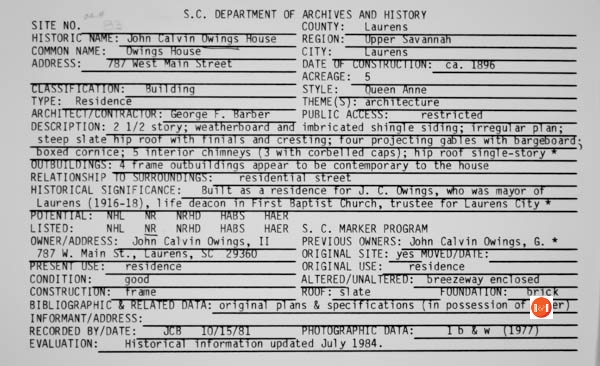
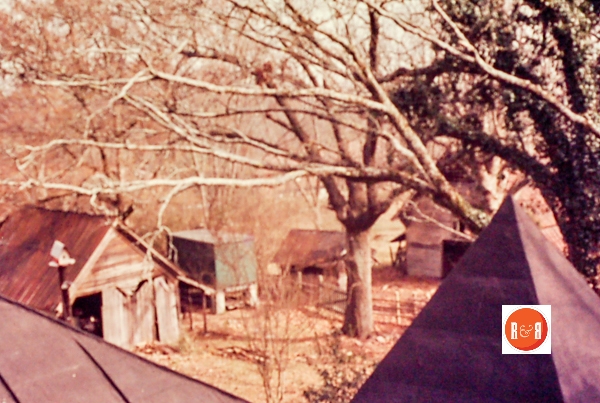

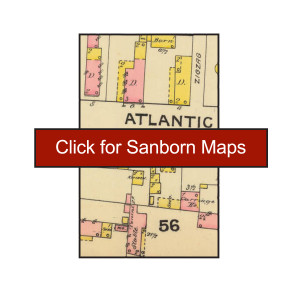
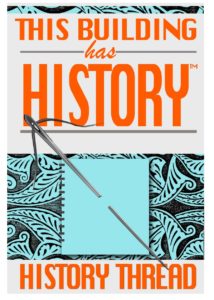
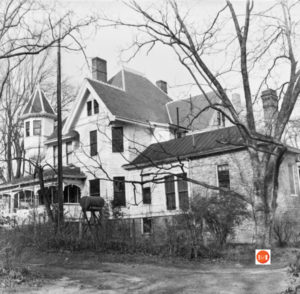
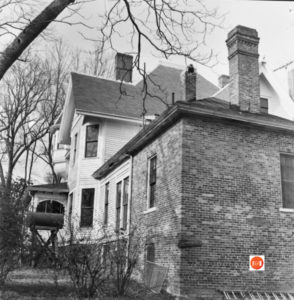
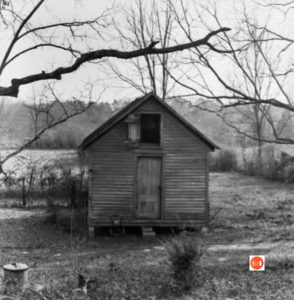
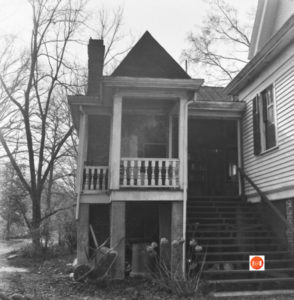
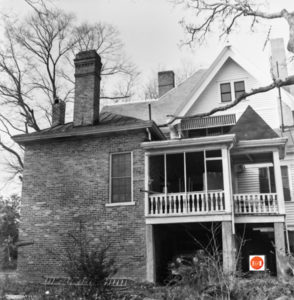
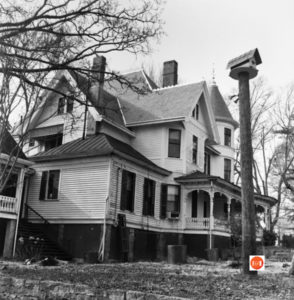
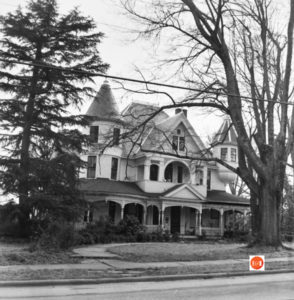
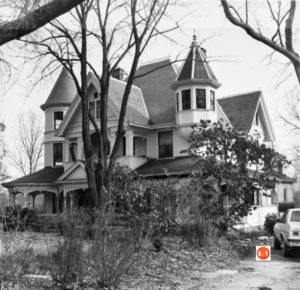



Share Your Comments & Feedback: