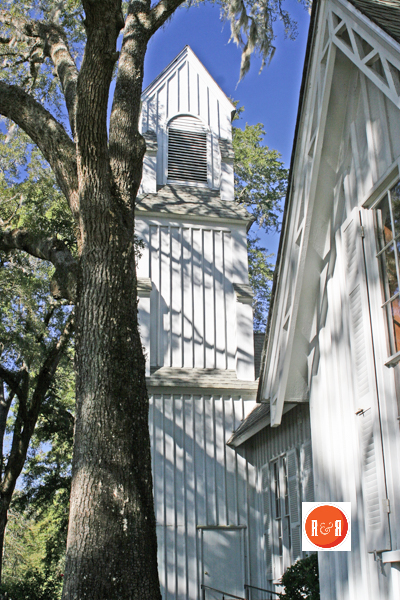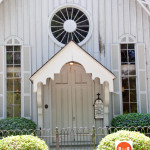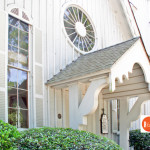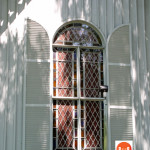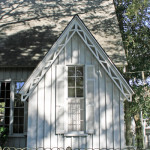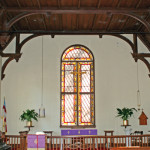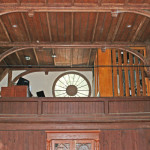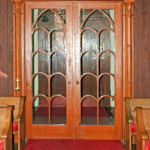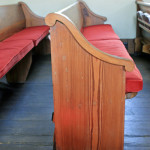2702 Bees Creek Road
City Directories and History: The Church of the Holy Trinity, constructed ca. 1858, is the third building associated with an Episcopal congregation formed in the early years of the nineteenth century by Grahamville planters. The church is
architecturally significant as a notable example of the Carpenter Gothic style. The style developed as a carpenter’s interpretations of the English Gothic Revival architecture of the early nineteenth century, with the masonry designs of the English architects translated into wooden construction. The proportions of the church, the asymmetrical composition, the wheel window, and the buttressed tower are exemplary of the Gothic Revival; the interpretation of these elements in wood, along with board and batten sheathing of the church, are typical of Carpenter Gothic. The three-staged bell tower has an exterior entrance to the stairway leading to the gallery, which was the old slave gallery and which now houses the pipe organ. The interior is especially noteworthy for its hammer-beam timber ceiling, and for its nineteenth century yellow pine furnishings. The church is set in a grove of large live oaks, which were set out in the nineteenth century by the ladies of the congregation. These trees add considerably to the visual appearance of the church. Listed in the National Register March 25, 1982.
View the complete text of the nomination form for this National Register property.(Courtesy of South Carolina Department of Archives and History)
IMAGE GALLERY via photographer Bill Segars – 2007
“In 1829 William Heyward donated land at the “crossroads” in the village of Grahamville for the construction of an Episcopal chapel. By 1855 the congregation had outgrown the small frame chapel built in 1830. James Bolan, planter of Bolan Hall Plantation, was a major contributor toward the construction of the larger structure, which is still standing.
The wood frame building has vertical board and batten siding and a steeply pitched gable roof. A bell tower with buttresses rises from the south side of the structure. The gable overhang and small porch have decorative bargeboards with differing patterns. The double entrance door is round- headed, as are the windows, rather than the later pointed-arch form of the Gothic style. A large multi-paned circular window is centered in the facade.
The church Bible, probably stolen during the Civil War, was returned to the church in 1928. A New York music publisher discovered it in an attic.”
Information from: Historic Resources of the Lowcountry, The Lowcountry Council of Government, Cynthia C. Jenkins, Preservation Planner – Published, 1979
Stay Connected
Explore history, houses, and stories across S.C. Your membership provides you with updates on regional topics, information on historic research, preservation, and monthly feature articles. But remember R&R wants to hear from you and assist in preserving your own family genealogy and memorabilia.
Visit the Southern Queries – Forum to receive assistance in answering questions, discuss genealogy, and enjoy exploring preservation topics with other members. Also listed are several history and genealogical researchers for hire.
User comments welcome — post at the bottom of this page.

NATIONAL REGISTER – IMAGE(S)
Please enjoy this structure and all those listed in Roots and Recall. But remember each is private property. So view them from a distance or from a public area such as the sidewalk or public road.
Do you have information to share and preserve? Family, school, church, or other older photos and stories are welcome. Send them digitally through the “Share Your Story” link, so they too might be posted on Roots and Recall.
Thanks!
