265 Russell Street
City Directories and History: Jasper County Courthouse is the first and only courthouse for Jasper County, which was formed in 1912 from parts of Hampton and Beaufort Counties. The courthouse was built in 1915, according to plans by William Augustus Edwards. C.V. York was the contractor. The courthouse is a two-story brick building of Georgian Revival design. The colossal tetrastyle Ionic portico, the heraldic shield in the tympanum, and the siting of the building, occupying an entire block, are devices intended to establish and reinforce the authority of the newly established county government. The portico, as well, establishes an order by which the entire building is composed. Its entablature is carried around the entire building. The courthouse has a cross-axis plan, with a short, broad hall leading from the portico and a long
longitudinal hall perpendicular to the entrance hall. The courtroom occupies most of the second story. A World War I memorial, a flagpole, and a low brick wall complete the grounds. Listed in the National Register October 30, 1981.
View the complete text of the nomination form for this National Register property. In addition, the Historic Resources of Courthouses in South Carolina Designed by William Augustus Edwards includes historical background information for this and other related National Register properties.(Courtesy of South Carolina Department of Archives and History)
“The Jasper County Courthouse was built in 1915; W. A. Edwards was the architect and C. V. York the contractor. The Georgian Revival style structure has a hip roof and projecting rectangular bays on the north and south sides. A two-story pedimented portico with a relief sculpture is supported by four Ionic order columns. A wrought iron balcony on the second floor is flanked by large semicircular windows. The cornice around the building and in the pediments is denticulated. As was typical of the style, quoins were used on the corners. Windows were placed in pairs and are six over six (6/6) lights. All four exterior double doors are original and have rectangular transoms with beveled glass.”
Information from: Historic Resources of the Lowcountry, The Lowcountry Council of Government, Cynthia C. Jenkins, Preservation Planner – Published, 1979
Stay Connected
Explore history, houses, and stories across S.C. Your membership provides you with updates on regional topics, information on historic research, preservation, and monthly feature articles. But remember R&R wants to hear from you and assist in preserving your own family genealogy and memorabilia.
Visit the Southern Queries – Forum to receive assistance in answering questions, discuss genealogy, and enjoy exploring preservation topics with other members. Also listed are several history and genealogical researchers for hire.
User comments welcome — post at the bottom of this page.
Please enjoy this structure and all those listed in Roots and Recall. But remember each is private property. So view them from a distance or from a public area such as the sidewalk or public road.
Do you have information to share and preserve? Family, school, church, or other older photos and stories are welcome. Send them digitally through the “Share Your Story” link, so they too might be posted on Roots and Recall.
Thanks!
User comments always welcome - please post at the bottom of this page.
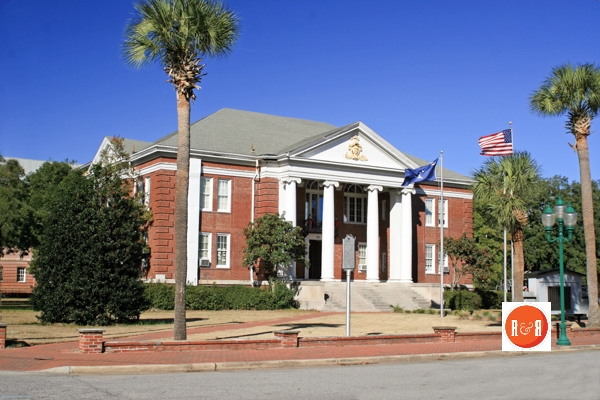
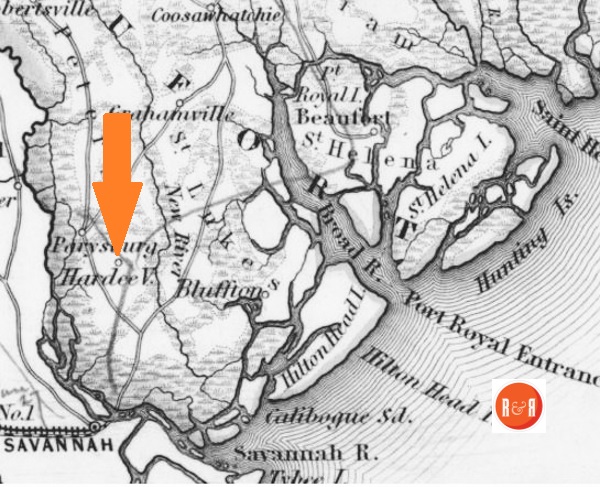
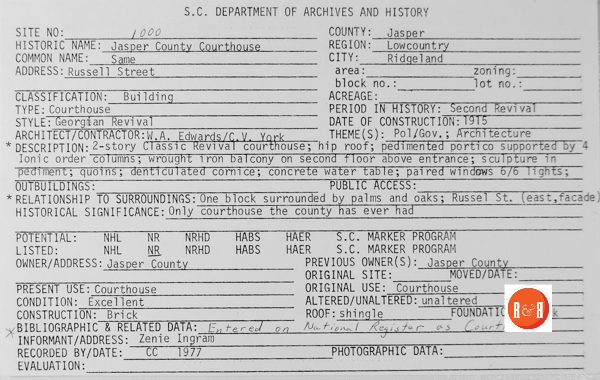
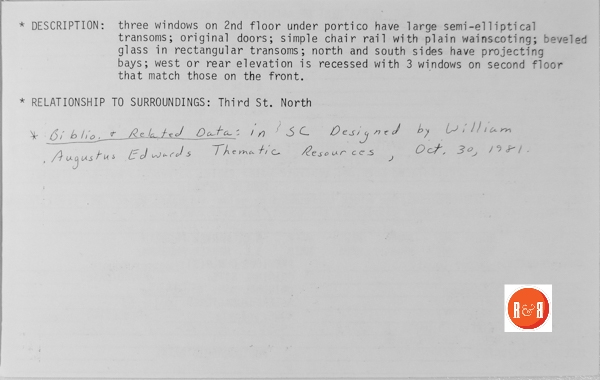
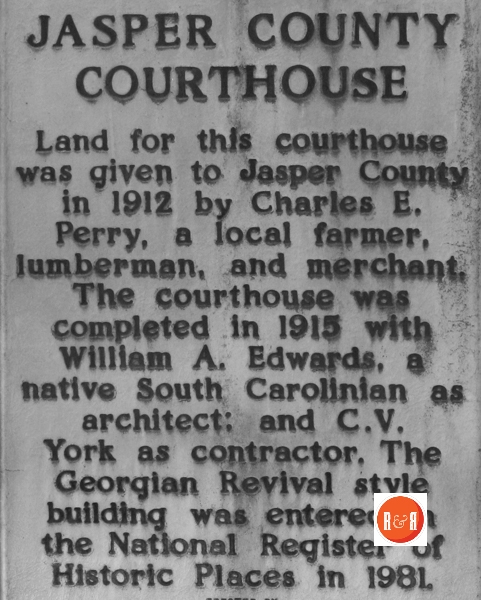
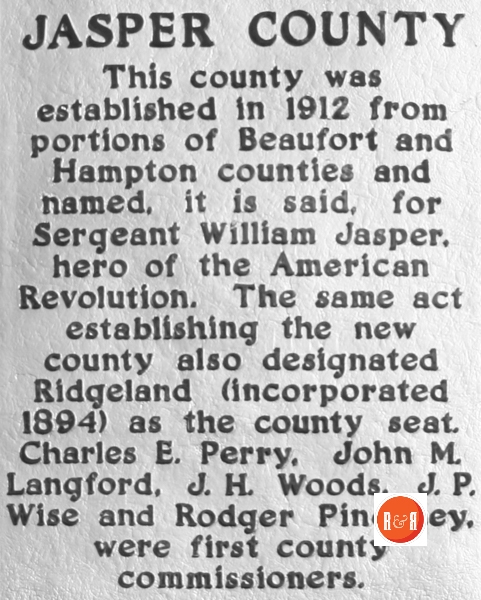
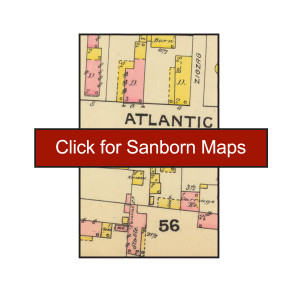
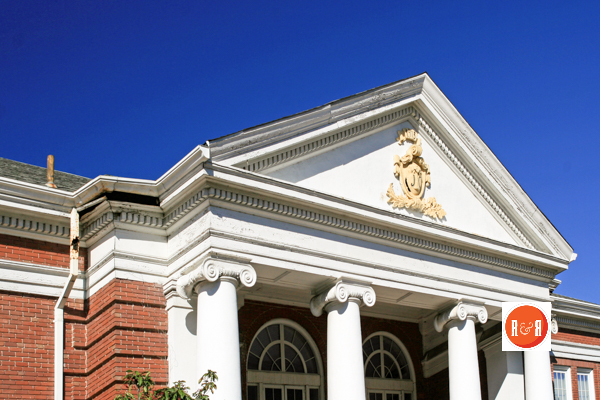
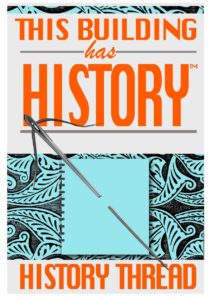



Share Your Comments & Feedback: