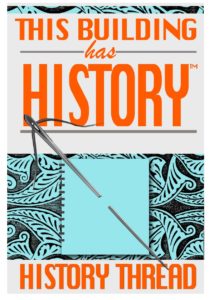City Directories and History: The Beaty-Little House is significant as one of the few extant, relatively intact residences in Conway dating from the antebellum period and for its association with John R. Beaty and Henry P. Little. The house was built ca. 1855 for John Robinson Beaty by the Eaton brothers, shipbuilders from Bucksport, Maine, who had moved to Horry County to build ships at Bucksville on the Waccamaw River. It is a two-story, rectangular, central hall plan residence with a hipped roof and two interior brick chimneys. The frame house is clad in weatherboard and rests on a brick pier with brick infill foundation. A five-bay, one-story, full-width, hipped-roof porch extends across the façade. This porch features six turned, freestanding Tuscan-influenced columns. The porch deck is recessed, i.e. a “rain porch,” and has an elaborately sawn balustrade. Beaty was killed in the Civil War by friendly fire in 1865, the house remained in the Beaty family until it was purchased by Henry Pyle Little in 1904. Little, a building contractor from Tennessee, came to Conway in 1899 and built several of the town’s public buildings, including the Horry County Courthouse, ca. 1906, and the 1910 sanctuary of the Conway Methodist Church. He also served as Mayor of Conway for five years and was active in local politics and business for nearly forty years. Little lived in the house until his death in 1941. Listed in the National Register August 5, 1986.
View the complete text of the nomination form for this National Register property. In addition, the Historic Resources of Conway, ca. 1850-ca. 1930 includes historical background information for this and other related National Register properties .(Courtesy of South Carolina Department of Archives and History)
Additional information on Mr. Little maybe found by linking here to Find a Grave.
“This two story, hip roofed, frame weather boarded house was built for future Confederate Lt. John R. Beaty by shipbuilders from Maine who had been hired to build ships along the Waccamaw River. It is an excellent example of antebellum architecture. The home was taken as headquarters for Union military officers during the occupation of Conwayborough at the end of the War Between the States. Mr. H. P. Little purchased the house in 1903.” Information from Conway’s Historical Trail Brochure – Revised by Ben Burroughs, 2011
Pyramidal rooflines showcase many Folk Victorian cottages built both with and without its ornate fretwork and brackets. However, the Pyramidal roof shouldn’t be considered the only identifying factor, a great number had gable fronts with ornate gable end porches. Due to the states’ wide employment of railroads, this became a very common model of housing in S.C. during the late 19th and early 20th centuries. The Folk Victorian style cottage is a part of the Queen Anne period of architecture and utilizes: Victorian decorative details on simple folk house forms, inspired by Italianate and Gothic Revival details. The use of center front gables is also very common. These decorative elements made the Folk Victorian a very popular and widely used style of architecture across the state and nation.
The widespread availability of heavy machinery in industrial areas, to cut consistent decorative wood patterns, and the use of railroads to easily distribute decorate fretwork, brackets, columns and misc. These decorative elements made the Folk Victorian a very popular and widely used style of architecture across the state and nation.
Stay Connected
Explore history, houses, and stories across S.C. Your membership provides you with updates on regional topics, information on historic research, preservation, and monthly feature articles. But remember R&R wants to hear from you and assist in preserving your own family genealogy and memorabilia.
Visit the Southern Queries – Forum to receive assistance in answering questions, discuss genealogy, and enjoy exploring preservation topics with other members. Also listed are several history and genealogical researchers for hire.
User comments welcome — post at the bottom of this page.
Please enjoy this structure and all those listed in Roots and Recall. But remember each is private property. So view them from a distance or from a public area such as the sidewalk or public road.
Do you have information to share and preserve? Family, school, church, or other older photos and stories are welcome. Send them digitally through the “Share Your Story” link, so they too might be posted on Roots and Recall.
Thanks!



