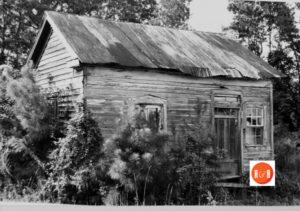City Directories and History: The John Lawton House, completed in 1908, is significant locally for its architecture. The house is a fine example of a rural, early twentieth century home built by a plantation family making the transition to simpler, pared-down life in a small railroad town. The house was originally built as the new “in-town” home of John Lawton, owner of the nearby plantation Jericho, in the old community of Lawtonville. The Lawton House was one of the earliest homes to be built in the new town of Estill, incorporated in 1905. The house was substantially renovated in 1947, changing the exterior style from its original Classical Revival appearance to Colonial Revival. The most dramatic of these changes was the removal of the front wraparound porch. Those alterations were made according to plans prepared by John C. Lebey, a prominent architect from Savannah, Georgia. The Lawton House features a two-story, wood frame, side-gabled main block with wings and an asymmetrical rear. The front portion rests on a Flemish-bond brick foundation surmounted by a central single recessed entrance flanked by divided sidelights and a three-light transom above. The entrance is covered by a pedimented porch resting on four square Tuscan Order columns and two
similar pilasters, all with pronounced necking. The porch roof, like the rest of the house, is sheathed in standing seam tin. The facade is divided by a wooden water table that accounts for the original roofline of the removed front porch. The wings to either side of the front facade preserve the remaining portions of the original wraparound front porch. The home was constructed using local materials transported by wagon from Jericho. The interior of the house retains many surviving details from its 1908 construction. The house has remained continuously inhabited by John Lawton’s descendants since its construction. Listed in the National Register July 1, 2009. (Courtesy of South Carolina Department of Archives and History)
“This two-story frame Symmetrical Victorian residence Dr. and Mrs. H. Wyman by her father, Mr. John Lawton. bays wide in the “AABAA” pattern with a two-story piazza supported by square columns and a sawn balustrade. The roof and porch gables have imbricated shingles; the north and south sides of the house have one-story oriels. There are two interior chimneys, and the windows are two over two (2/2) lights.
John Lawton of Jericho Plantation purchased the structure in Bluffton and had it dismantled and brought up the Savannah to Cohens Bluff, where it was loaded onto wagons and taken to Lawtonville.”
Information from: Historic Resources of the Lowcountry, The Lowcountry Council of Government, Cynthia C. Jenkins, Preservation Planner – Published, 1979 Also see the Estill City Website:http://www.townofestill.sc.gov/history/Pages/index.aspx
Stay Connected
Explore history, houses, and stories across S.C. Your membership provides you with updates on regional topics, information on historic research, preservation, and monthly feature articles. But remember R&R wants to hear from you and assist in preserving your own family genealogy and memorabilia.
Visit the Southern Queries – Forum to receive assistance in answering questions, discuss genealogy, and enjoy exploring preservation topics with other members. Also listed are several history and genealogical researchers for hire.
User comments welcome — post at the bottom of this page.
Please enjoy this structure and all those listed in Roots and Recall. But remember each is private property. So view them from a distance or from a public area such as the sidewalk or public road.
Do you have information to share and preserve? Family, school, church, or other older photos and stories are welcome. Send them digitally through the “Share Your Story” link, so they too might be posted on Roots and Recall.
Thanks!


