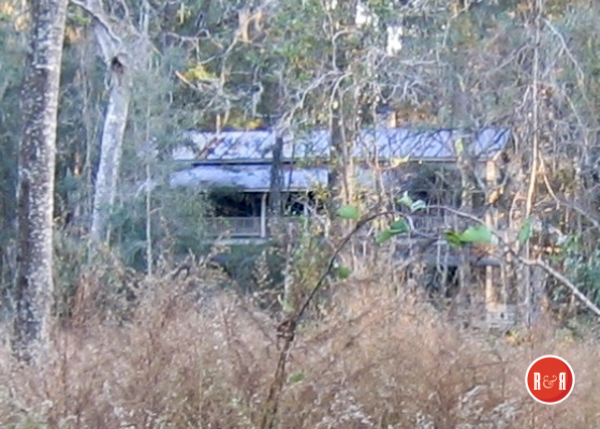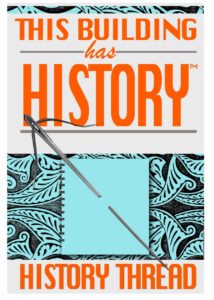435 Hanna Street

Image courtesy of Lori Krueger – Hoffman
City Directories and History: “Constructed originally as a one-story Dog-trot, the house was remodeled in the 1870’s into a two-story Victorian Farmhouse. Old materials such as flush board siding under the first floor porch, second floor doorway and porch balustrade were reused in the new house. The gabled standing seam tin roof has two chimneys; the north end chimney is exterior with another in the middle of the house. Double verandahs extend across the facade with entrances flanked by sidelights on both floors. Attached to the rear of the structure by a breezeway is the old kitchen and dining area.
Surrounding the house are a number of support buildings, many of them original. There are three log sheds and two log barns just to the north of the house. The town, only a short distance away, was named for Mr. Brunson, who gave the right-of-way for the construction of the railroad and ten square acres of land for the establishment of the town.”
Information from: Historic Resources of the Lowcountry, The Lowcountry Council of Government, Cynthia C. Jenkins, Preservation Planner – Published, 1979
The original William Edgar Brunson house was constructed of boards cut here, shipped to Augusta to be planed, and then shipped back to Brunson and put together with hand-hewn pegs. A log cabin, which was originally located in a field to the left of the house and behind the Brunson Methodist Church, was the original hut used by the family (with a dog trot) and was moved to the present site after the plantation home was constructed by Vincent J. Fontaine, a French architect, who designed the house as well as several others in Brunson. It is owned by Hugh T. Lightsey.
Note: Some researchers believe that another house with fancier gingerbread trim was actually the first home in Brunson of the William Edgar Brunson, Sr., family, and this one is the second. It is thought that the original house was burned during the Civil War. A clear view of the house is not possible from the highway; the adventurous may make their way on foot up to the house (by prior permission of Hugh T. Lightsey). Editor’s note: From my mother’s notes, I have gleaned her recollection of Lilly Brunson Tuten, daughter of William Edgar Brunson, Jr., and later my mother’s step-grandmother, as she used the strength in her arms to throw logs on a large oak fireplace. Information courtesy of the Brunson Tour Guide – Brunson Reunion Committee, 2006
Stay Connected
Explore history, houses, and stories across S.C. Your membership provides you with updates on regional topics, information on historic research, preservation, and monthly feature articles. But remember R&R wants to hear from you and assist in preserving your own family genealogy and memorabilia.
Visit the Southern Queries – Forum to receive assistance in answering questions, discuss genealogy, and enjoy exploring preservation topics with other members. Also listed are several history and genealogical researchers for hire.
User comments welcome — post at the bottom of this page.
Please enjoy this structure and all those listed in Roots and Recall. But remember each is private property. So view them from a distance or from a public area such as the sidewalk or public road.
Do you have information to share and preserve? Family, school, church, or other older photos and stories are welcome. Send them digitally through the “Share Your Story” link, so they too might be posted on Roots and Recall.
Thanks!


