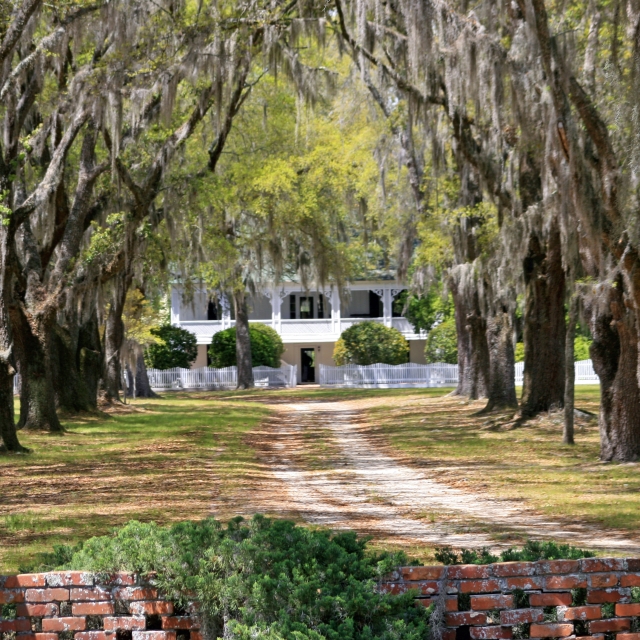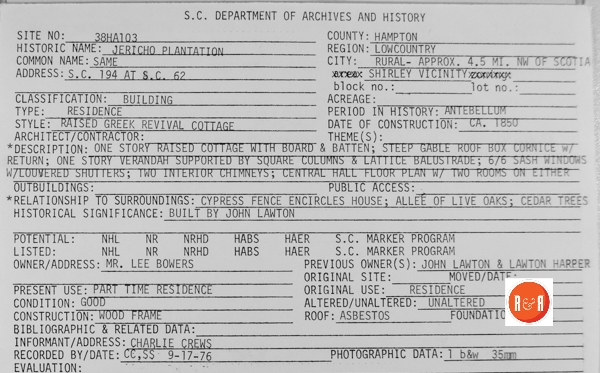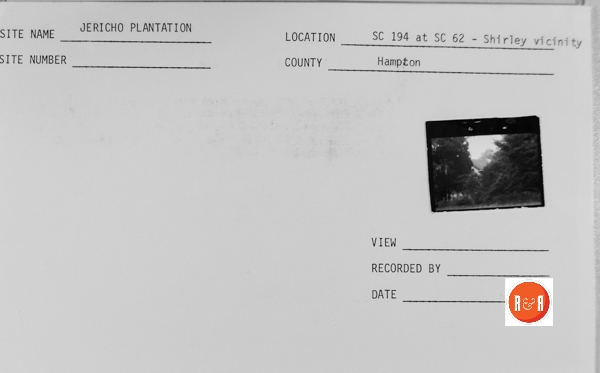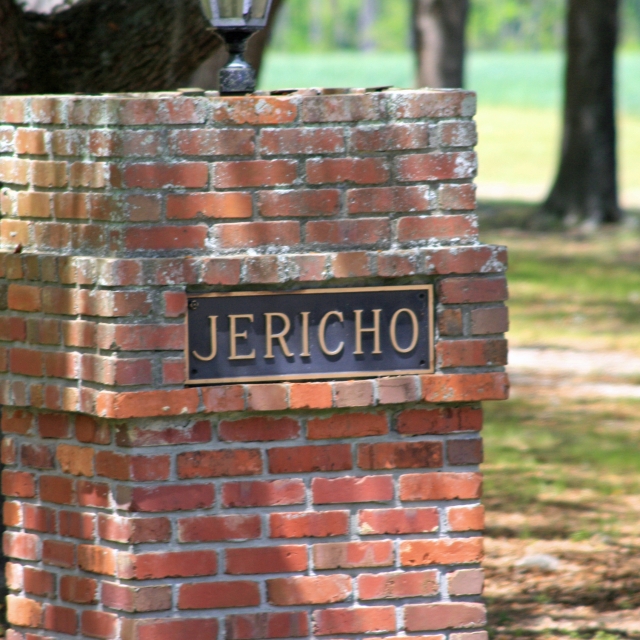Jericho Road off #3
City Directories and History: “Built by John Lawton ca. 1850, Jericho is a raised Greek Revival influenced cottage with a board and batten exterior. The steep gable roof has a box cornice. A one-story verandah supported by four square columns with a lattice balustrade extends across the three-bay-wide facade. Entrances are highlighted by rectangular transoms and sidelights. The central hall floor plan (two rooms on either side of the hall) and two interior chimneys are highlights of this house.”
Information from: Historic Resources of the Lowcountry, The Lowcountry Council of Government, Cynthia C. Jenkins, Preservation Planner – Published, 1979
Stay Connected
Explore history, houses, and stories across S.C. Your membership provides you with updates on regional topics, information on historic research, preservation, and monthly feature articles. But remember R&R wants to hear from you and assist in preserving your own family genealogy and memorabilia.
Visit the Southern Queries – Forum to receive assistance in answering questions, discuss genealogy, and enjoy exploring preservation topics with other members. Also listed are several history and genealogical researchers for hire.
User comments welcome — post at the bottom of this page.
Please enjoy this structure and all those listed in Roots and Recall. But remember each is private property. So view them from a distance or from a public area such as the sidewalk or public road.
Do you have information to share and preserve? Family, school, church, or other older photos and stories are welcome. Send them digitally through the “Share Your Story” link, so they too might be posted on Roots and Recall.
Thanks!
User comments always welcome - please post at the bottom of this page.







Share Your Comments & Feedback: