Elm Street
The Yorkville Enquirer reported on March 8, 1883 – “Rev. W. N. Prentiss of Hampton lost his dwelling house and contents to a fire.”
City Directories and History: “This two-story brick structure has served the county as a courthouse since 1878 when Hampton County was established. Governor Wade Hampton laid the cornerstone on October 12, 1878, for this Italianate Victorian style building. The facade is three bays wide in an “ABA” configuration, windows are four over four (4/4) lights with stilted segmental arches. The triangular pediment over the portal has a circular vent. An entablature with brackets, typical of the period, encircles the building.
In 1925 the courthouse was remodeled and enlarged. The original double curved stair leading to the second floor portico was removed as were the eight interior chimneys.”
Information from: Historic Resources of the Lowcountry, The Lowcountry Council of Government, Cynthia C. Jenkins, Preservation Planner – Published, 1979
Located in the center of town, the Hampton County Courthouse was constructed in 1878 as the seat of government for the newly created Hampton County. Since that date the Hampton County Courthouse has been a focal point of community life. The only courthouse Hampton County has ever known, the building was built in the Victorian Italianate style that was popular in the last quarter of the nineteenth century. As originally constructed, the courthouse was a two-story structure constructed of brick laid in the 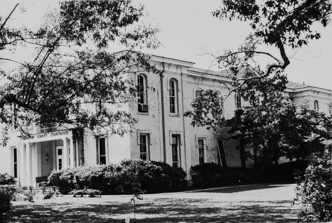 common bond pattern. The hip roof had four triangular pediments with open cornices and rondelles located in the center of all four sides of the building. In 1925, the courthouse was renovated and additional wings were added to the front and rear facades according to plans drawn up by Columbia architects Lafaye and Lafaye. Treatment of the entablature, pediments, corner pilasters and windows match those of the 1878 building. In 1925, all chimneys were removed from the original courthouse and the main entrance was changed from the second to the first floor. The stairway and portico were removed and both doorways were recessed approximately two feet. Although the original architect of the Hampton County Courthouse is unknown, local tradition indicates that the plan of the building was drawn from similar courthouses designed in the state by Robert Mills in the 1820s. Also located within the nominated acreage are two small modern annexes situated directly to the rear of the courthouse, and a ca. 1935 two-story brick annex located directly to the east of the courthouse. Listed in the National Register December 12, 1978. (Courtesy of South Carolina Department of Archives and History)
common bond pattern. The hip roof had four triangular pediments with open cornices and rondelles located in the center of all four sides of the building. In 1925, the courthouse was renovated and additional wings were added to the front and rear facades according to plans drawn up by Columbia architects Lafaye and Lafaye. Treatment of the entablature, pediments, corner pilasters and windows match those of the 1878 building. In 1925, all chimneys were removed from the original courthouse and the main entrance was changed from the second to the first floor. The stairway and portico were removed and both doorways were recessed approximately two feet. Although the original architect of the Hampton County Courthouse is unknown, local tradition indicates that the plan of the building was drawn from similar courthouses designed in the state by Robert Mills in the 1820s. Also located within the nominated acreage are two small modern annexes situated directly to the rear of the courthouse, and a ca. 1935 two-story brick annex located directly to the east of the courthouse. Listed in the National Register December 12, 1978. (Courtesy of South Carolina Department of Archives and History)
Stay Connected
Explore history, houses, and stories across S.C. Your membership provides you with updates on regional topics, information on historic research, preservation, and monthly feature articles. But remember R&R wants to hear from you and assist in preserving your own family genealogy and memorabilia.
Visit the Southern Queries – Forum to receive assistance in answering questions, discuss genealogy, and enjoy exploring preservation topics with other members. Also listed are several history and genealogical researchers for hire.
User comments welcome — post at the bottom of this page.
Please enjoy this structure and all those listed in Roots and Recall. But remember each is private property. So view them from a distance or from a public area such as the sidewalk or public road.
Do you have information to share and preserve? Family, school, church, or other older photos and stories are welcome. Send them digitally through the “Share Your Story” link, so they too might be posted on Roots and Recall.
Thanks!
User comments always welcome - please post at the bottom of this page.
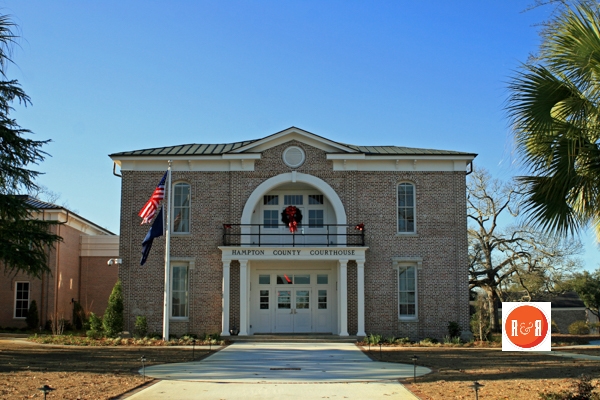
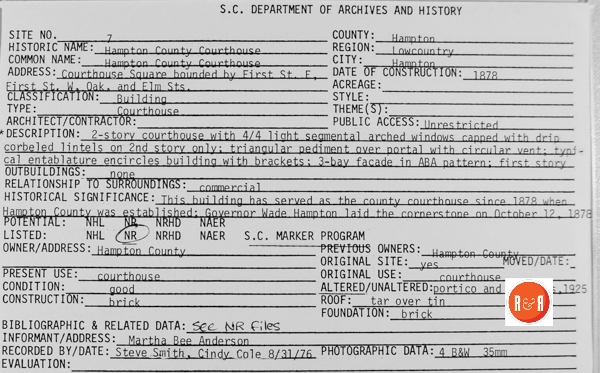
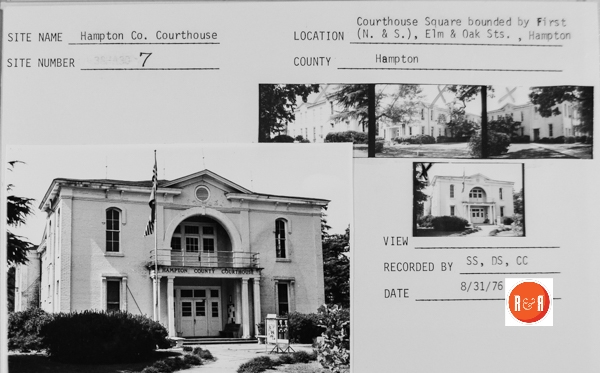
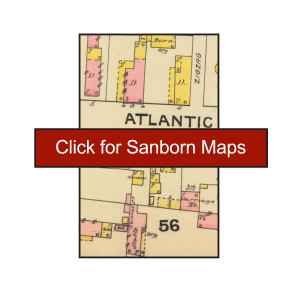
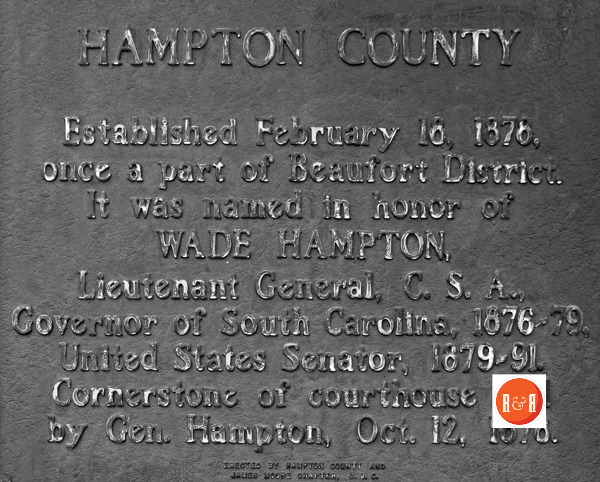




Share Your Comments & Feedback: