A National Register Property
City Directories and History: (Gassaway Mansion) One of Greenville’s most unusual buildings, the Gassaway Mansion is representative of the exuberance and prosperity of the 1920s and derives significance from its eclectic architecture. The building is also significant for its association with Walter Gassaway, a prominent member of Greenville’s burgeoning textile manufacturing industry. Built as a residence between 1919 and 1924 by Walter and Minnie Quinn Gassaway, the mansion is said to have been designed by Minnie Gassaway after she took a correspondence course in architecture. It is a three-story building with a full basement and is constructed of random bond stone masonry.
The façade is characterized by a massive Neo-Classical portico featuring a decorative frieze supported by six Doric columns. A bracketed cornice with dentil molding highlights the pediment which features a Palladian window. The remainder of the building is a blend of Neo-Gothic and Neo-Classical styles. Asymmetrical, the house features a Neo-Gothic castellated tower, two rooftop patios, an enclosed arcade with leaded glass, and a massive porte-cochere on its rear elevation. Contemporary buildings on the property include a stone carriage house with a slate roof and round-arched dormers. The other building is a stone masonry power house built at the same time as the carriage house and mansion. Listed in the National Register July 1, 1982.
The Historic Resources of Greenville, ca. 1810-ca. 1930 includes historical background information for this and other related National Register properties(Courtesy of South Carolina Department of Archives and History)
Stay Connected
Explore history, houses, and stories across S.C. Your membership provides you with updates on regional topics, information on historic research, preservation, and monthly feature articles. But remember R&R wants to hear from you and assist in preserving your own family genealogy and memorabilia.
Visit the Southern Queries – Forum to receive assistance in answering questions, discuss genealogy, and enjoy exploring preservation topics with other members. Also listed are several history and genealogical researchers for hire.
User comments welcome — post at the bottom of this page.
Please enjoy this structure and all those listed in Roots and Recall. But remember each is private property. So view them from a distance or from a public area such as the sidewalk or public road.
Do you have information to share and preserve? Family, school, church, or other older photos and stories are welcome. Send them digitally through the “Share Your Story” link, so they too might be posted on Roots and Recall.
Thanks!
User comments always welcome - please post at the bottom of this page.
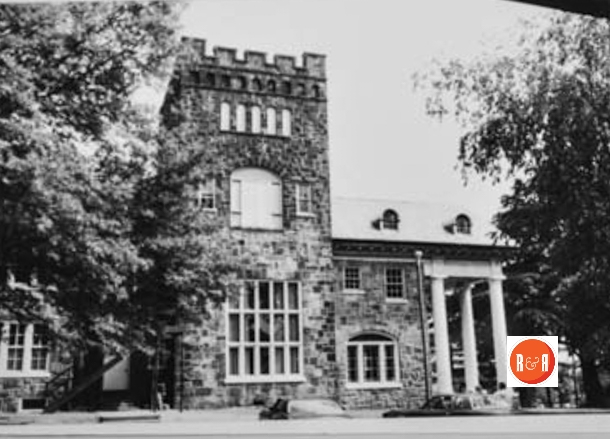
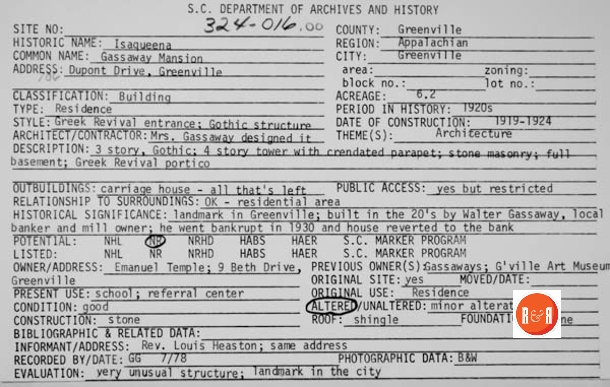
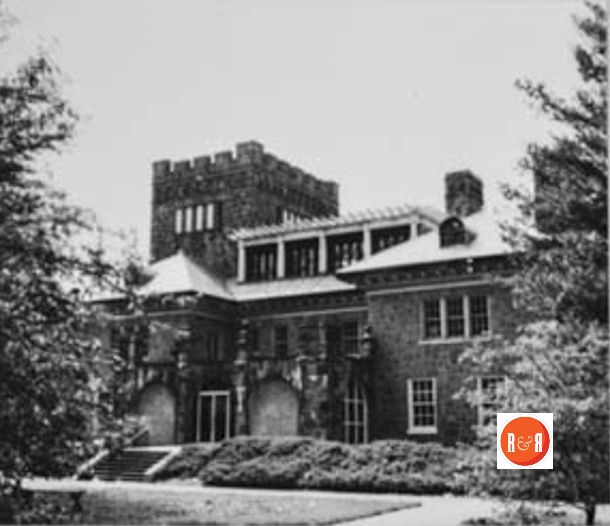
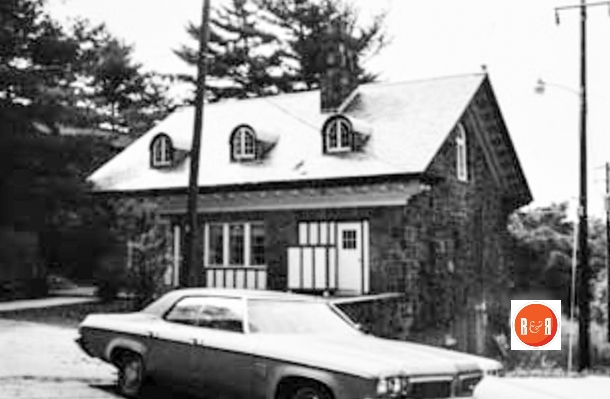
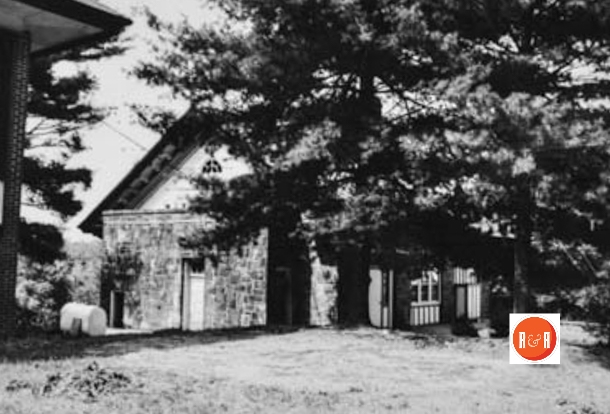
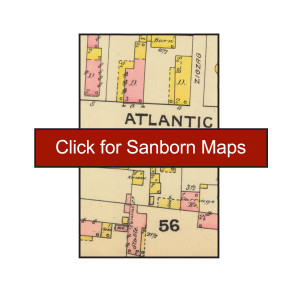






At some point during WWII, my grandmother, Florine M. Boiter, originally of Simpsonville, married to Odel Boiter, also originally of Simpsonville, rented an apartment in the Gassoway Mansion. At the time, the mansion had been divided into a few apartments, and she chose what she calls a sunporch. I assume that was the atrium, with the leaded glass windows. This was where Papa returned “home” from active duty in the the war. She tells stories about how the ladies who lived at the mansion took turns cooking. I think Miss Minnie may have still been living there at the time, but can’t quite remember, and the ladies all had chores beyond cooking, as well. They had good times together waiting for their husbands to return from WWII. It’s amazing to think that such a fine and beautiful home was once divided for apartment living, but times were hard for everyone. It’s wonderful to see that it has been so lovingly restored and is being used for weddings and celebrations. I wish “Nonnie” could see it now!