A National Register Property
City Directories and History: (Blythe-Goodwin-Hagood House) The John H. Goodwin House is significant as a fine example of a vernacular, upcountry farmhouse with some attempt at refined detail. The property is also important visually as a reminder of the history of the upcountry of South Carolina and, according to tradition, as a stage-stop and store on the old road between Greenville and Asheville. The house is a two-story weatherboarded building with a closed brick foundation, a two-tiered porch across its façade (southeast elevation), and a gabled roof.
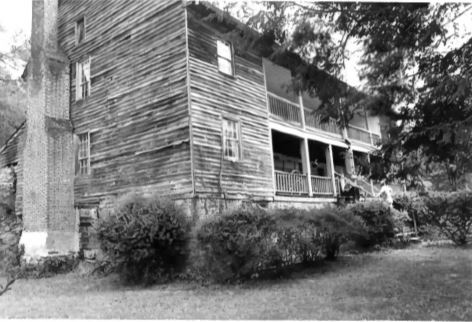
NR File Photo / SC Dept. of Archives and History
The earliest portion of the house, comprising the northeast side of the house, is a two-story, single-pen, log building, possibly constructed ca. 1790. The house was substantially enlarged with a two-story braced-frame addition in the early nineteenth century (ca. 1840). An entrance hallway and a large square room added to the south elevation on both stories adapted the plan to the vernacular central hall, single-pile plan (“I-House”). A detached, one-story frame kitchen with a central, stone chimney was built behind the house about this time. Alterations from later periods enclosed one room on the northeast end of the porch and connected the detached kitchen building to the main house. A one-story frame store building constructed in the late nineteenth century is located southwest of the house within the nominated acreage. Listed in the National Register September 8, 1983. (Courtesy of South Carolina Department of Archives and History)
Blythe, Edgeworth M., lawyer; born at Greenville, July 31, 1872; son of Absolom and Emily (Earle) Blythe ; educated at Furman University and the Citadel; L.L. B. University of Michigan, 1901; after graduation from Citadel taught Greenville County public schools; instructor Clemson College, 1894-96; (student of law at same time) ; admitted to bar 1896, and began practice at Greenville in same year; U. S. Commissioner, Greenville, S. C., 1903-17; organized Co. A, 1st S. C. Infantry 1899, becoming its captain (major 1905, colonel 1915) ; on Mexican border 1916; later received commission in National Army and stationed at Camp Lee, Va.; before receiving commission in National Army was chairman Greenville County Board of Exemption. Mason, member Board of Visitors the Citadel, 1899-1917. Address, Greenville, S. C. Courtesy of Who’s Who in S.C. – 1921 ***R&R is unaware of the connection of this gentleman to this specific property.
IMAGE GALLERY: Courtesy of preservationist Kyle Campbell, Greenville, S.C.
- Images of a newly restored Goodwin House, a project of Preservation South LLC – 2019 All original colors both exterior and interior.
Stay Connected
Explore history, houses, and stories across S.C. Your membership provides you with updates on regional topics, information on historic research, preservation, and monthly feature articles. But remember R&R wants to hear from you and assist in preserving your own family genealogy and memorabilia.
Visit the Southern Queries – Forum to receive assistance in answering questions, discuss genealogy, and enjoy exploring preservation topics with other members. Also listed are several history and genealogical researchers for hire.
User comments welcome — post at the bottom of this page.
Please enjoy this structure and all those listed in Roots and Recall. But remember each is private property. So view them from a distance or from a public area such as the sidewalk or public road.
Do you have information to share and preserve? Family, school, church, or other older photos and stories are welcome. Send them digitally through the “Share Your Story” link, so they too might be posted on Roots and Recall.
Thanks!
User comments always welcome - please post at the bottom of this page.
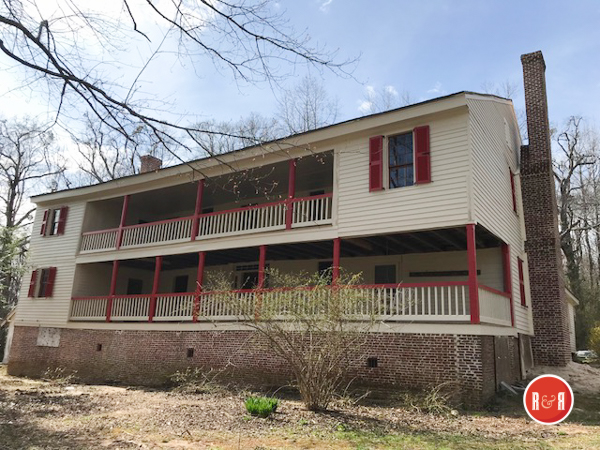
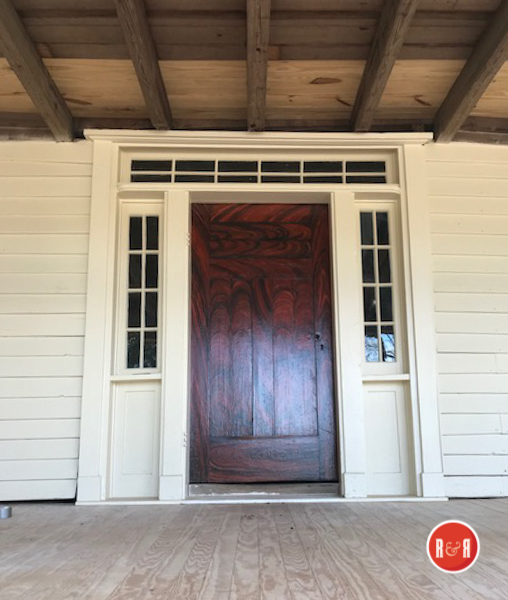
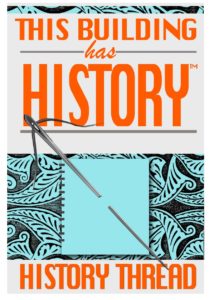
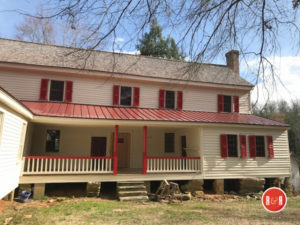
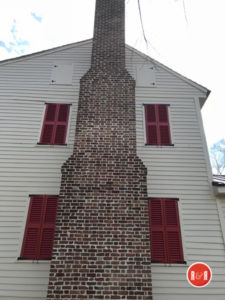
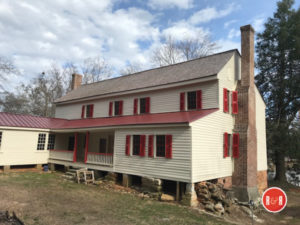
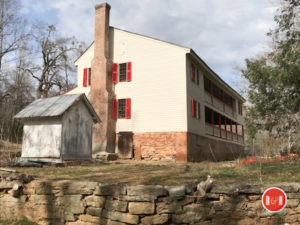
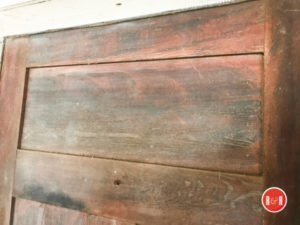
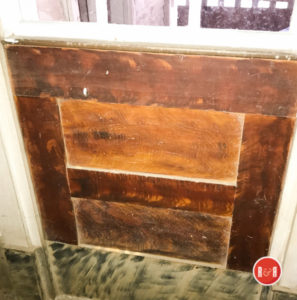
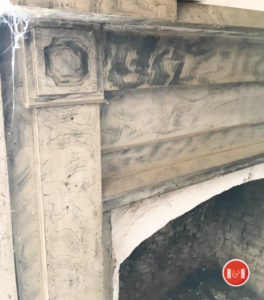
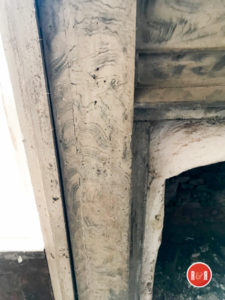
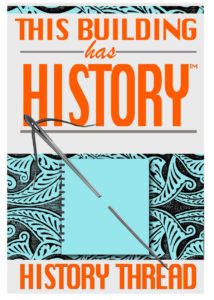




I am thrilled to see the Blythe-Hagood-Goodwin House restored at last. What a jewel for upper Greenville County. I researched and wrote the original nominations application for inclusion in The National Register in 1982-83 and was instrumental in documenting the early log cabin portion of the house. I’m looking forward to eventually taking a tour and hope it will soon be open to the public on a regular basis if not already available. Jon Ward