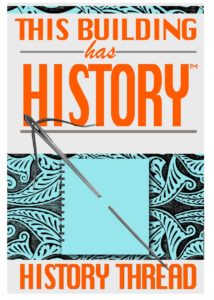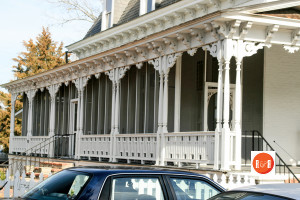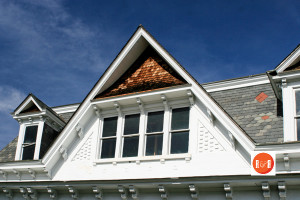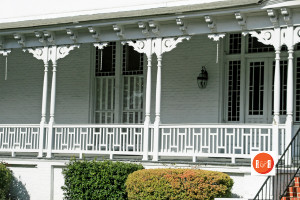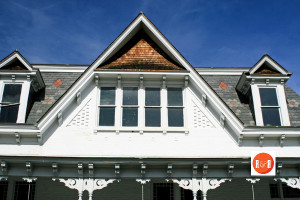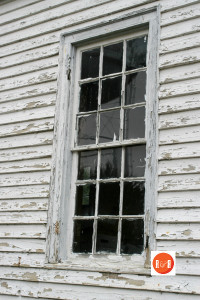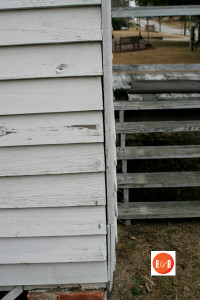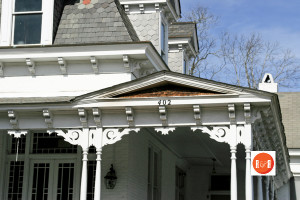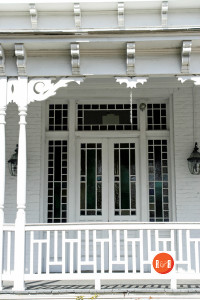400 – 402 Pearl Street
City Directories and History: One of the few remaining large residences on Pearl Street, the Charles S. McCullough House is significant as an outstanding local example of the Second Empire Style. The house is primarily defined by its multi-colored slate mansard roof with dormer windows. The large scale of the house with its brick walls punctuated by tall openings and wrapped on three side by a wide veranda reflect a mastery of composition on the part of the designer. Built in 1889
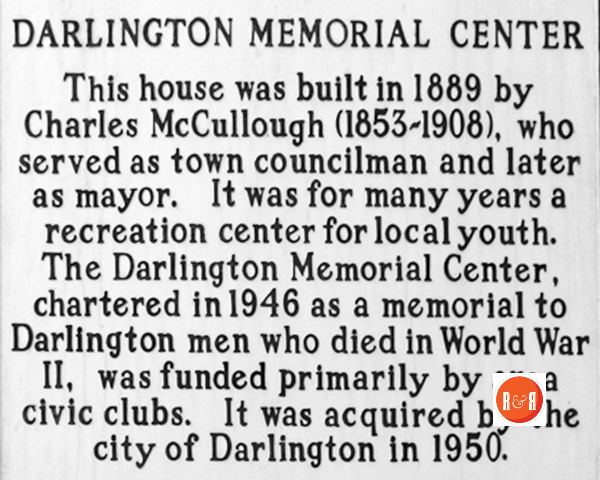
(the date is found in a red sandstone cartouche in a gable end on the east side of the house), the brick residence has a one and one-half story square core, a projecting one-story ell, and a porch on three sides, the east side of which has been enclosed. The front porch is characterized by elaborate sawn brackets on paired turned posts and an ornamental balustrade. The roof, dormers, and porches all have heavily bracketed cornices. The front elevation features a steeply pitched gable, the peak of which rises above the cornice line of the top of the mansard roof; this gable contains a row of four one-over-one windows. The front entrance consists of double doors framed by elaborate colored glass transoms and sidelights within a paneled inset.
The original owner, Charles S. McCullough, had been a ..partner in the McCullough & Blackwell Livery Stable business since 1881. The firm also dealt in the feed and grain business in addition to importing horses from Kentucky. Charles S. McCullough was a director of the Darlington Agricultural & Mechanical Fair Company in 1889 and was a sergeant in the Darlington Guards during the same period. The house remained in the McCullough family until the early 1940’s when it was donated to the city of Darlington with the stipulation that it be used as a recreation center. The city used the facility until 1986 when the recreation department moved into the old armory building. The city currently has leased the house to the Darlington County Council on Aging, which plans to renovate the facility for its headquarters.
Listed in the National Register February 10, 1988. (Courtesy of South Carolina Department of Archives and History)
Stay Connected
Explore history, houses, and stories across S.C. Your membership provides you with updates on regional topics, information on historic research, preservation, and monthly feature articles. But remember R&R wants to hear from you and assist in preserving your own family genealogy and memorabilia.
Visit the Southern Queries – Forum to receive assistance in answering questions, discuss genealogy, and enjoy exploring preservation topics with other members. Also listed are several history and genealogical researchers for hire.
User comments welcome — post at the bottom of this page.
Please enjoy this structure and all those listed in Roots and Recall. But remember each is private property. So view them from a distance or from a public area such as the sidewalk or public road.
Do you have information to share and preserve? Family, school, church, or other older photos and stories are welcome. Send them digitally through the “Share Your Story” link, so they too might be posted on Roots and Recall.
Thanks!
IMAGE GALLERY via photographer Bill Segars – 2012
- Charles S. McCullough House (Darlington Memorial Center) – Courtesy of the Segars Collection
