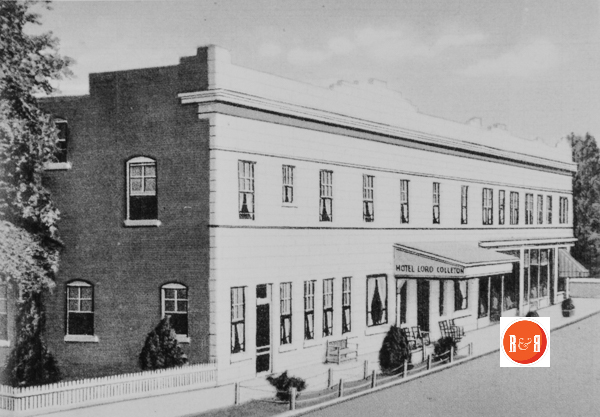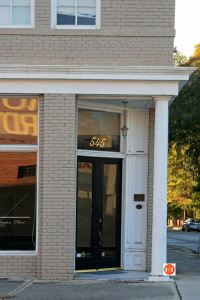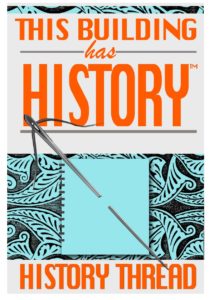City Directories and History: This group of building include: #’s 519, 535, 539, and 545 East Washington Streets. Constructed in 1912 as the Hotel Albert Commercial Block.
The Hotel Albert Commercial Block is historically significant for its contributions to the social development of Walterboro, South Carolina, and as an ideal example of a turn of the century commerce and domestic center. The complex was built to answer the town’s need for a modern hotel with amenities to attract the newly developing automobile travelling trade, as well as establish a social haven for local residents1 . In addition, the complex pushed the boundaries of a rapidly growing town while providing much needed businesses, such as a bank, tack and carriage shop, and dry goods retailer. Architecturally, due to the size and out of the way location of Walterboro, the Hotel Albert complex has retained much of its original fabric and is a quintessential example of a small town hotel and commercial structure of the 1910s and 1920s.
The Hotel Albert Commercial Block consists of four two-story brick structures located on the southeast corner of the intersection of East Washington Street and Wichman Street in Walterboro, SC. All four buildings were constructed in 1912 to replace the then worn-down Walterboro Hotel located on the same site. The architect, George F. Clayton of Atlanta, Georgia, designed the structures as an interconnecting complex, where each section augmented the function and operation of the other. Between 1912 and 1955, the buildings had dual uses, combining commerce and domestic functions, serving as a bank, a tack and carriage shop, a dry goods shop, and as part of the neighboring Lord Albert Hotel, housing the hotel restaurant and guest rooms. The four buildings are two-story, five-to-one common bond, load-bearing masonry structures with a stepped roofline. All have rectangular plans, with the middle two structures measuring 130 feet by 30 feet, the northernmost structure measuring 130 feet by 20 feet, and the southernmost structure measuring 130 feet by 70 feet. The brick foundation is partly visible on the west elevation and is common bond. The primary (east) elevation of the northern portion has a cut-corner recessed doorway supported by a wooden tuscan column. There is one divisioned pane window with a three-part glazed transom on the first floor and three fourover-four paned double hung sash windows on the second. The middle building has a recessed entryway flanked by four divisioned pane windows with a five-part glazed transom above each side. The second floor contains six four-over-four paned double hung sash windows. The third, section has recently been divided into two sub-sections, each with a glazed entry door topped by a two-part glazed transom. Flanking these doors are single pane windows with five-part glazed transoms. The second floor contains four four-over-four paned double hung sash windows with one four paned casement window in the center. The lower floor of the southern section is asymmetrically arranged with (from the south, northward) a four-over-one paned double hung sash window at the corner of the building, a flush entryway consisting of a single doorway, four four-over-four paned double hung sash windows and then a large display window. What would have historically been under an entrance awning, are flush double doors flanked by four-overfour paned double hung sash windows. Beyond, and adjacent to the third building section is another large display window. The upper floor contains seven four-over-four paned double hung sash windows. There is a continuous molded wood water table along the entire primary facade of all buildings between the first and second floor, and another between the second floor and the roofline. (National Register information courtesy of the SC Dept. of Archives and History)
Stay Connected
Explore history, houses, and stories across S.C. Your membership provides you with updates on regional topics, information on historic research, preservation, and monthly feature articles. But remember R&R wants to hear from you and assist in preserving your own family genealogy and memorabilia.
Visit the Southern Queries – Forum to receive assistance in answering questions, discuss genealogy, and enjoy exploring preservation topics with other members. Also listed are several history and genealogical researchers for hire.
User comments welcome — post at the bottom of this page.
Please enjoy this structure and all those listed in Roots and Recall. But remember each is private property. So view them from a distance or from a public area such as the sidewalk or public road.
Do you have information to share and preserve? Family, school, church, or other older photos and stories are welcome. Send them digitally through the “Share Your Story” link, so they too might be posted on Roots and Recall.
Thanks!




