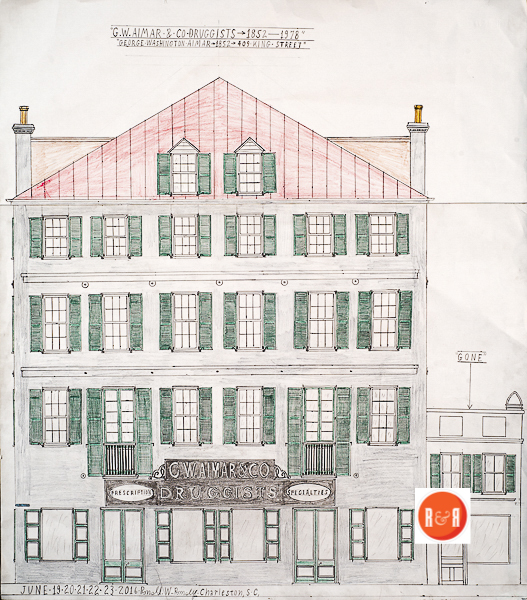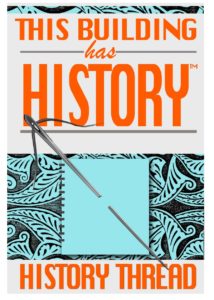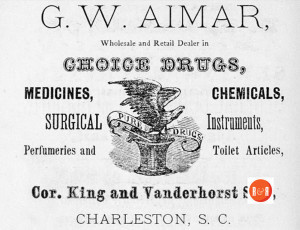City Directories and History: RADCLIFFE-AIMAR BUILDING
Constructed circa 1808; rehabilitated 1985-84
“Lucretia Radcliffe, developer of her husband’s estate as the new suburb of Radcliffeborough, built this large four-and-a-half-story stuccoed brick building by 1808, conveying it eight years later to Samuel Maverick. Serving for a time as the Reverend Ferdinand Jacobs’s Seminary for Girls, the site became an apothecary hall for George Washington Aimar in 1852. Securing title in 1871, Aimar built his thriving drugstore business in this structure; its doors were closed in 1978. The building stretches six bays along King Street and the same distance along Vanderhorst Street. Stucco belt courses divide the upper floor, and two dormers project from the front and side of the roof. In a 1983—84 renovation the rear piazzas were enclosed in glass and the ground floor and part of the additional stories were altered. A stair tower was added on the north.”
Information from: The Buildings of Charleston – J.H. Poston for the Historic Charleston Foundation, 1997
In 1858, Mrs. Ann H. White of Rock Hill along with a considerable number of students from other areas of the state, paid to have their daughters educated here, at the Jacobs School. See contract below for Mrs. White’s daughter Addie to attend. The contract lists references of note on the backside of the sheet from all over the Southern states.
Mr. Aimar later lived at 268 Calhoun Street in 1882.
Other sources: Charleston Tax Payers of Charleston, SC in 1860-61, Dwelling Houses of Charleston by Alice R.H. Smith – 1917, Charleston 1861 Census Schedule, and a 1872 Bird’s Eye View of Charleston, S.C. The Hist. Charleston Foundation may also have additional data at: Past Perfect

Courtesy of Halsey Institute of Contemporary Art: Rick Rhodes – photographer, Ronald Ramsey artist – preservationist, 2017.
Preservation Art at Work: Courtesy of Halsey Institute of Contemporary Art: Rick Rhodes – photographer, Ronald Ramsey artist – preservationist, 2017. (For the last several decades, native Charlestonian Ronald Wayne Ramsey has focused on meticulously documenting historical buildings—particularly those slated for demolition—in his hometown. As old buildings in the historically-minded city become condemned and readied for demolition, he secrets himself inside and liberates various seemingly mundane objects from their impending destruction. Such objects, like hinges, shutter dogs, decorative ironwork, doorknobs, and other ubiquitous building artifacts gain new relevance once they become part of his salvaged collection, which traces architectural styles from Charleston’s rich architectural legacy. Along with these objects, Ramsey creates fastidiously detailed drawings of old building facades in the city. Text from the Ahead of the Wrecking Ball Exhibit – 2017)
Open the More Information links, found under the primary image, to discover more on the artist and his preservation work in Charleston, S.C.
Stay Connected
Explore history, houses, and stories across S.C. Your membership provides you with updates on regional topics, information on historic research, preservation, and monthly feature articles. But remember R&R wants to hear from you and assist in preserving your own family genealogy and memorabilia.
Visit the Southern Queries – Forum to receive assistance in answering questions, discuss genealogy, and enjoy exploring preservation topics with other members. Also listed are several history and genealogical researchers for hire.
User comments welcome — post at the bottom of this page.

Please enjoy this structure and all those listed in Roots and Recall. But remember each is private property. So view them from a distance or from a public area such as the sidewalk or public road.
Do you have information to share and preserve? Family, school, church, or other older photos and stories are welcome. Send them digitally through the “Share Your Story” link, so they too might be posted on Roots and Recall.
Thanks!


